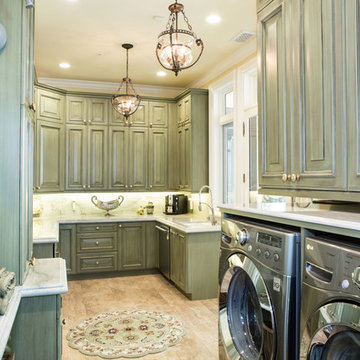166 foton på stor tvättstuga, med gula väggar
Sortera efter:
Budget
Sortera efter:Populärt i dag
141 - 160 av 166 foton
Artikel 1 av 3
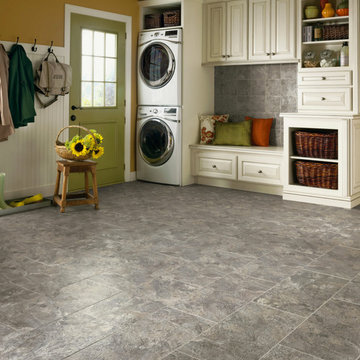
Idéer för stora vintage linjära grovkök, med luckor med upphöjd panel, vita skåp, gula väggar, klinkergolv i porslin och en tvättpelare
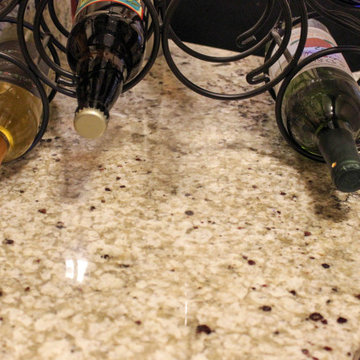
In this kitchen remodel , we relocated existing cabinetry from a wall that was removed and added additional black cabinetry to compliment the new location of the buffet cabinetry and accent the updated layout for the homeowners kitchen and dining room. Medallion Gold Rushmore Raised Panel Oak painted in Carriage Black. New glass was installed in the upper cabinets with new black trim for the existing decorative doors. On the countertop, Mombello granite was installed in the kitchen, on the buffet and in the laundry room. A Blanco diamond equal bowl with low divide was installed in the kitchen and a Blanco Liven sink in the laundry room, both in the color Anthracite. Moen Arbor faucet in Spot Resist Stainless and a Brushed Nickel Petal value was installed in the kitchen. The backsplash is 1x2 Chiseled Durango stone for the buffet area and 3”x6” honed and tumbled Durango stone for the kitchen backsplash. On the floor, 6”x36” Dark Brown porcelain tile was installed. A new staircase, railing and doors were installed leading from the kitchen to the basement area.
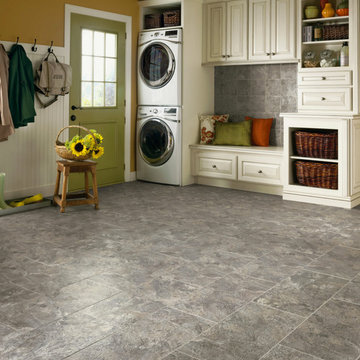
Shabby chic-inspirerad inredning av ett stort linjärt grovkök, med luckor med upphöjd panel, vita skåp, gula väggar, en tvättpelare, klinkergolv i keramik och grått golv
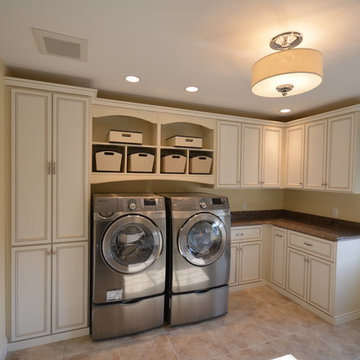
24" deep base cabinetry with Ogee edge granite tops. Fold down ironing station and pull out storage for detergents. 24" deep cabinet to the left of the washer and drying is a wardrobe with pull down bar for clothes drying. Crown molding and custom pulls finish off this fabulous laundry room.
Emily Herder
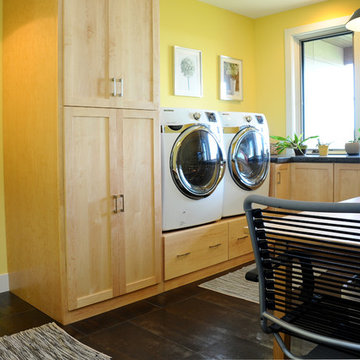
Inredning av ett modernt stort grovkök, med en allbänk, skåp i ljust trä, bänkskiva i kvartsit, gula väggar och en tvättmaskin och torktumlare bredvid varandra
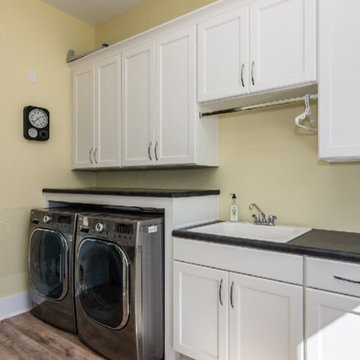
Inspiration för stora klassiska u-formade grovkök, med en nedsänkt diskho, skåp i shakerstil, vita skåp, bänkskiva i koppar, gula väggar, mellanmörkt trägolv, en tvättmaskin och torktumlare bredvid varandra och brunt golv
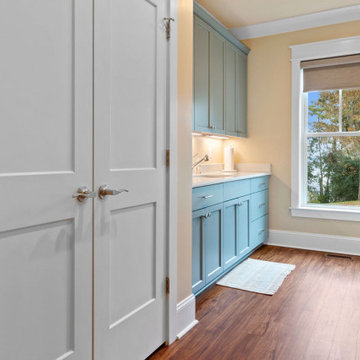
Hallway to laundry room with barn door.
Exempel på en stor maritim vita parallell vitt tvättstuga enbart för tvätt, med en enkel diskho, skåp i shakerstil, blå skåp, bänkskiva i koppar, gula väggar och en tvättmaskin och torktumlare bredvid varandra
Exempel på en stor maritim vita parallell vitt tvättstuga enbart för tvätt, med en enkel diskho, skåp i shakerstil, blå skåp, bänkskiva i koppar, gula väggar och en tvättmaskin och torktumlare bredvid varandra
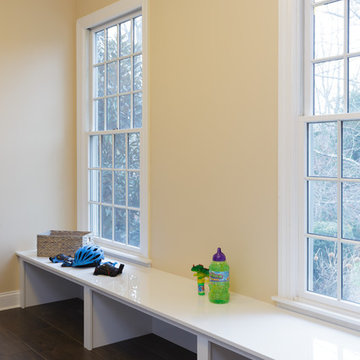
Bench for the busy family
Modern inredning av ett stort vit parallellt vitt grovkök, med en enkel diskho, släta luckor, vita skåp, bänkskiva i kvarts, gula väggar, mörkt trägolv, en tvättmaskin och torktumlare bredvid varandra och brunt golv
Modern inredning av ett stort vit parallellt vitt grovkök, med en enkel diskho, släta luckor, vita skåp, bänkskiva i kvarts, gula väggar, mörkt trägolv, en tvättmaskin och torktumlare bredvid varandra och brunt golv

This dark, dreary kitchen was large, but not being used well. The family of 7 had outgrown the limited storage and experienced traffic bottlenecks when in the kitchen together. A bright, cheerful and more functional kitchen was desired, as well as a new pantry space.
We gutted the kitchen and closed off the landing through the door to the garage to create a new pantry. A frosted glass pocket door eliminates door swing issues. In the pantry, a small access door opens to the garage so groceries can be loaded easily. Grey wood-look tile was laid everywhere.
We replaced the small window and added a 6’x4’ window, instantly adding tons of natural light. A modern motorized sheer roller shade helps control early morning glare. Three free-floating shelves are to the right of the window for favorite décor and collectables.
White, ceiling-height cabinets surround the room. The full-overlay doors keep the look seamless. Double dishwashers, double ovens and a double refrigerator are essentials for this busy, large family. An induction cooktop was chosen for energy efficiency, child safety, and reliability in cooking. An appliance garage and a mixer lift house the much-used small appliances.
An ice maker and beverage center were added to the side wall cabinet bank. The microwave and TV are hidden but have easy access.
The inspiration for the room was an exclusive glass mosaic tile. The large island is a glossy classic blue. White quartz countertops feature small flecks of silver. Plus, the stainless metal accent was even added to the toe kick!
Upper cabinet, under-cabinet and pendant ambient lighting, all on dimmers, was added and every light (even ceiling lights) is LED for energy efficiency.
White-on-white modern counter stools are easy to clean. Plus, throughout the room, strategically placed USB outlets give tidy charging options.

Rolling laundry hampers help the family keep their whites and darks separated. Striped Marmolium flooring adds a fun effect!
Debbie Schwab Photography
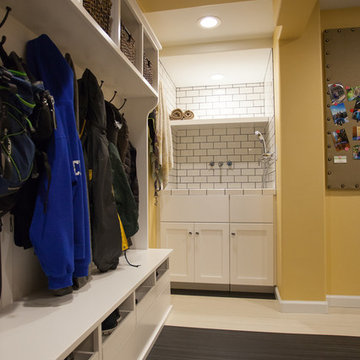
Custom shoe pull out shoe cubbies and coat hooks for the family.
Debbie Schwab Photography
Inspiration för ett stort vintage l-format grovkök, med en integrerad diskho, skåp i shakerstil, vita skåp, laminatbänkskiva, gula väggar, linoleumgolv och en tvättmaskin och torktumlare bredvid varandra
Inspiration för ett stort vintage l-format grovkök, med en integrerad diskho, skåp i shakerstil, vita skåp, laminatbänkskiva, gula väggar, linoleumgolv och en tvättmaskin och torktumlare bredvid varandra
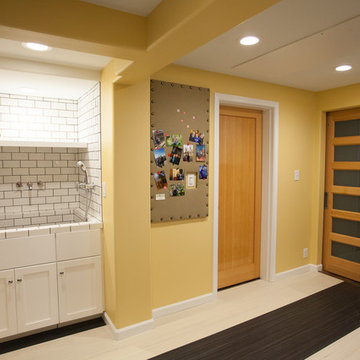
The laundry room was created out of part of the clients office space and the new garage addition.
Debbie Schwab Photography
Inredning av ett klassiskt stort l-format grovkök, med skåp i shakerstil, vita skåp, laminatbänkskiva, gula väggar, linoleumgolv och en allbänk
Inredning av ett klassiskt stort l-format grovkök, med skåp i shakerstil, vita skåp, laminatbänkskiva, gula väggar, linoleumgolv och en allbänk

This dark, dreary kitchen was large, but not being used well. The family of 7 had outgrown the limited storage and experienced traffic bottlenecks when in the kitchen together. A bright, cheerful and more functional kitchen was desired, as well as a new pantry space.
We gutted the kitchen and closed off the landing through the door to the garage to create a new pantry. A frosted glass pocket door eliminates door swing issues. In the pantry, a small access door opens to the garage so groceries can be loaded easily. Grey wood-look tile was laid everywhere.
We replaced the small window and added a 6’x4’ window, instantly adding tons of natural light. A modern motorized sheer roller shade helps control early morning glare. Three free-floating shelves are to the right of the window for favorite décor and collectables.
White, ceiling-height cabinets surround the room. The full-overlay doors keep the look seamless. Double dishwashers, double ovens and a double refrigerator are essentials for this busy, large family. An induction cooktop was chosen for energy efficiency, child safety, and reliability in cooking. An appliance garage and a mixer lift house the much-used small appliances.
An ice maker and beverage center were added to the side wall cabinet bank. The microwave and TV are hidden but have easy access.
The inspiration for the room was an exclusive glass mosaic tile. The large island is a glossy classic blue. White quartz countertops feature small flecks of silver. Plus, the stainless metal accent was even added to the toe kick!
Upper cabinet, under-cabinet and pendant ambient lighting, all on dimmers, was added and every light (even ceiling lights) is LED for energy efficiency.
White-on-white modern counter stools are easy to clean. Plus, throughout the room, strategically placed USB outlets give tidy charging options.

This dark, dreary kitchen was large, but not being used well. The family of 7 had outgrown the limited storage and experienced traffic bottlenecks when in the kitchen together. A bright, cheerful and more functional kitchen was desired, as well as a new pantry space.
We gutted the kitchen and closed off the landing through the door to the garage to create a new pantry. A frosted glass pocket door eliminates door swing issues. In the pantry, a small access door opens to the garage so groceries can be loaded easily. Grey wood-look tile was laid everywhere.
We replaced the small window and added a 6’x4’ window, instantly adding tons of natural light. A modern motorized sheer roller shade helps control early morning glare. Three free-floating shelves are to the right of the window for favorite décor and collectables.
White, ceiling-height cabinets surround the room. The full-overlay doors keep the look seamless. Double dishwashers, double ovens and a double refrigerator are essentials for this busy, large family. An induction cooktop was chosen for energy efficiency, child safety, and reliability in cooking. An appliance garage and a mixer lift house the much-used small appliances.
An ice maker and beverage center were added to the side wall cabinet bank. The microwave and TV are hidden but have easy access.
The inspiration for the room was an exclusive glass mosaic tile. The large island is a glossy classic blue. White quartz countertops feature small flecks of silver. Plus, the stainless metal accent was even added to the toe kick!
Upper cabinet, under-cabinet and pendant ambient lighting, all on dimmers, was added and every light (even ceiling lights) is LED for energy efficiency.
White-on-white modern counter stools are easy to clean. Plus, throughout the room, strategically placed USB outlets give tidy charging options.
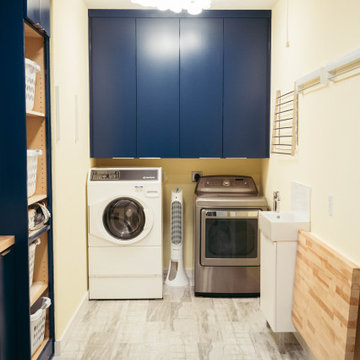
This dark, dreary kitchen was large, but not being used well. The family of 7 had outgrown the limited storage and experienced traffic bottlenecks when in the kitchen together. A bright, cheerful and more functional kitchen was desired, as well as a new pantry space.
We gutted the kitchen and closed off the landing through the door to the garage to create a new pantry. A frosted glass pocket door eliminates door swing issues. In the pantry, a small access door opens to the garage so groceries can be loaded easily. Grey wood-look tile was laid everywhere.
We replaced the small window and added a 6’x4’ window, instantly adding tons of natural light. A modern motorized sheer roller shade helps control early morning glare. Three free-floating shelves are to the right of the window for favorite décor and collectables.
White, ceiling-height cabinets surround the room. The full-overlay doors keep the look seamless. Double dishwashers, double ovens and a double refrigerator are essentials for this busy, large family. An induction cooktop was chosen for energy efficiency, child safety, and reliability in cooking. An appliance garage and a mixer lift house the much-used small appliances.
An ice maker and beverage center were added to the side wall cabinet bank. The microwave and TV are hidden but have easy access.
The inspiration for the room was an exclusive glass mosaic tile. The large island is a glossy classic blue. White quartz countertops feature small flecks of silver. Plus, the stainless metal accent was even added to the toe kick!
Upper cabinet, under-cabinet and pendant ambient lighting, all on dimmers, was added and every light (even ceiling lights) is LED for energy efficiency.
White-on-white modern counter stools are easy to clean. Plus, throughout the room, strategically placed USB outlets give tidy charging options.
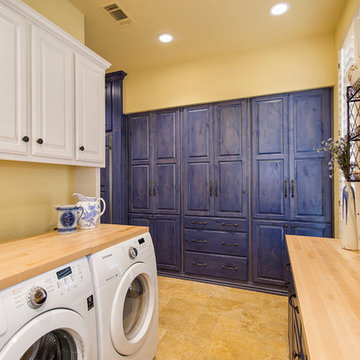
Exempel på en stor lantlig beige u-formad beige tvättstuga enbart för tvätt, med luckor med upphöjd panel, vita skåp, träbänkskiva, klinkergolv i porslin, en tvättmaskin och torktumlare bredvid varandra, brunt golv, en nedsänkt diskho och gula väggar
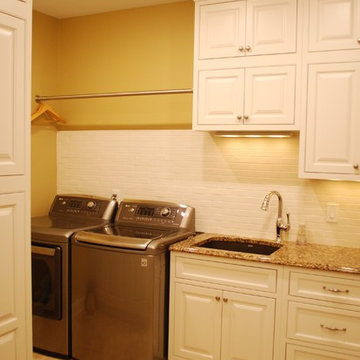
Klassisk inredning av ett stort u-format grovkök, med en undermonterad diskho, luckor med upphöjd panel, vita skåp, bänkskiva i kvarts, gula väggar, klinkergolv i porslin och en tvättmaskin och torktumlare bredvid varandra
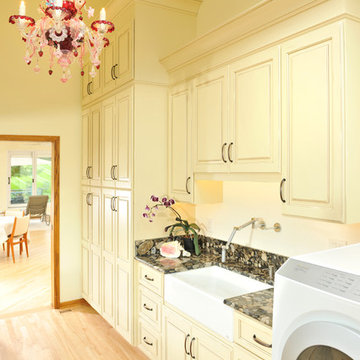
Photography: Paul Gates
Inspiration för stora eklektiska parallella tvättstugor enbart för tvätt, med en rustik diskho, luckor med upphöjd panel, gula skåp, granitbänkskiva, gula väggar, ljust trägolv och en tvättmaskin och torktumlare bredvid varandra
Inspiration för stora eklektiska parallella tvättstugor enbart för tvätt, med en rustik diskho, luckor med upphöjd panel, gula skåp, granitbänkskiva, gula väggar, ljust trägolv och en tvättmaskin och torktumlare bredvid varandra
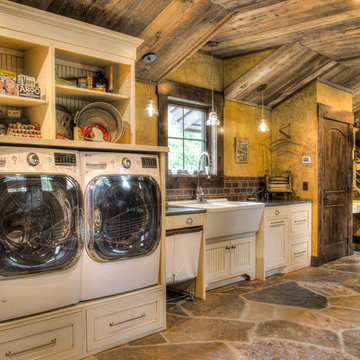
Bild på en stor rustik svarta parallell svart tvättstuga enbart för tvätt, med en dubbel diskho, luckor med profilerade fronter, vita skåp, granitbänkskiva, gula väggar, skiffergolv, en tvättmaskin och torktumlare bredvid varandra och flerfärgat golv
166 foton på stor tvättstuga, med gula väggar
8
