166 foton på stor tvättstuga, med gula väggar
Sortera efter:
Budget
Sortera efter:Populärt i dag
161 - 166 av 166 foton
Artikel 1 av 3
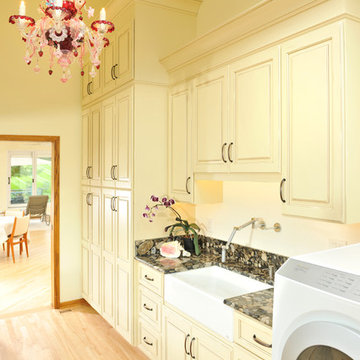
Photography: Paul Gates
Inspiration för stora eklektiska parallella tvättstugor enbart för tvätt, med en rustik diskho, luckor med upphöjd panel, gula skåp, granitbänkskiva, gula väggar, ljust trägolv och en tvättmaskin och torktumlare bredvid varandra
Inspiration för stora eklektiska parallella tvättstugor enbart för tvätt, med en rustik diskho, luckor med upphöjd panel, gula skåp, granitbänkskiva, gula väggar, ljust trägolv och en tvättmaskin och torktumlare bredvid varandra
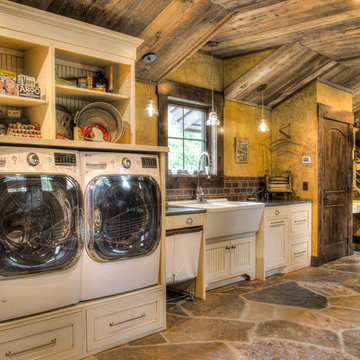
Bild på en stor rustik svarta parallell svart tvättstuga enbart för tvätt, med en dubbel diskho, luckor med profilerade fronter, vita skåp, granitbänkskiva, gula väggar, skiffergolv, en tvättmaskin och torktumlare bredvid varandra och flerfärgat golv
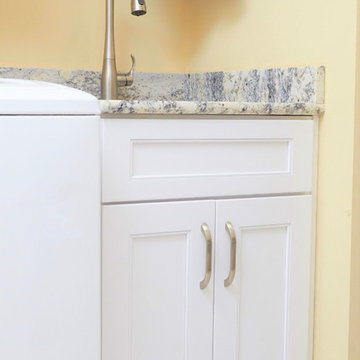
A. Tatum Photography
Bild på en stor vintage flerfärgade flerfärgat tvättstuga, med en undermonterad diskho, skåp i shakerstil, vita skåp, granitbänkskiva, gula väggar, klinkergolv i porslin, en tvättmaskin och torktumlare bredvid varandra och vitt golv
Bild på en stor vintage flerfärgade flerfärgat tvättstuga, med en undermonterad diskho, skåp i shakerstil, vita skåp, granitbänkskiva, gula väggar, klinkergolv i porslin, en tvättmaskin och torktumlare bredvid varandra och vitt golv

This custom home, sitting above the City within the hills of Corvallis, was carefully crafted with attention to the smallest detail. The homeowners came to us with a vision of their dream home, and it was all hands on deck between the G. Christianson team and our Subcontractors to create this masterpiece! Each room has a theme that is unique and complementary to the essence of the home, highlighted in the Swamp Bathroom and the Dogwood Bathroom. The home features a thoughtful mix of materials, using stained glass, tile, art, wood, and color to create an ambiance that welcomes both the owners and visitors with warmth. This home is perfect for these homeowners, and fits right in with the nature surrounding the home!
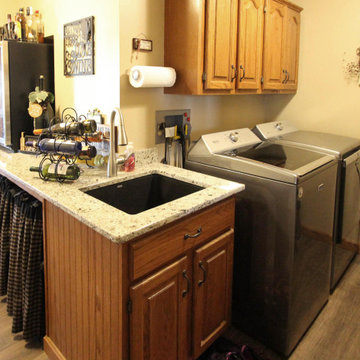
In this kitchen remodel , we relocated existing cabinetry from a wall that was removed and added additional black cabinetry to compliment the new location of the buffet cabinetry and accent the updated layout for the homeowners kitchen and dining room. Medallion Gold Rushmore Raised Panel Oak painted in Carriage Black. New glass was installed in the upper cabinets with new black trim for the existing decorative doors. On the countertop, Mombello granite was installed in the kitchen, on the buffet and in the laundry room. A Blanco diamond equal bowl with low divide was installed in the kitchen and a Blanco Liven sink in the laundry room, both in the color Anthracite. Moen Arbor faucet in Spot Resist Stainless and a Brushed Nickel Petal value was installed in the kitchen. The backsplash is 1x2 Chiseled Durango stone for the buffet area and 3”x6” honed and tumbled Durango stone for the kitchen backsplash. On the floor, 6”x36” Dark Brown porcelain tile was installed. A new staircase, railing and doors were installed leading from the kitchen to the basement area.
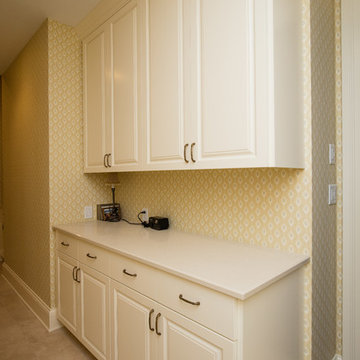
Inspiration för en stor vintage linjär tvättstuga enbart för tvätt, med en enkel diskho, luckor med upphöjd panel, vita skåp, gula väggar och en tvättmaskin och torktumlare bredvid varandra
166 foton på stor tvättstuga, med gula väggar
9