409 foton på stor tvättstuga, med marmorbänkskiva
Sortera efter:
Budget
Sortera efter:Populärt i dag
201 - 220 av 409 foton
Artikel 1 av 3
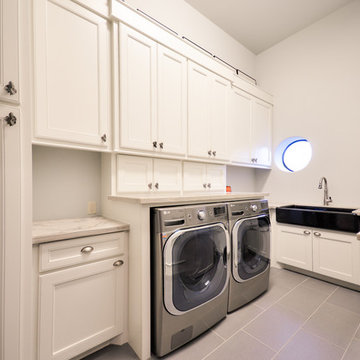
Purser Architectural Custom Home Design
Built by Sprouse House Custom Homes
Photographer: Keven Alvarado
Inredning av ett modernt stort vit u-format vitt grovkök, med en rustik diskho, skåp i shakerstil, vita skåp, marmorbänkskiva, vita väggar, en tvättmaskin och torktumlare bredvid varandra och grått golv
Inredning av ett modernt stort vit u-format vitt grovkök, med en rustik diskho, skåp i shakerstil, vita skåp, marmorbänkskiva, vita väggar, en tvättmaskin och torktumlare bredvid varandra och grått golv
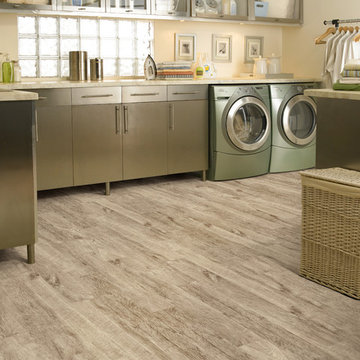
Inspiration för stora moderna l-formade tvättstugor enbart för tvätt, med släta luckor, marmorbänkskiva, beige väggar, ljust trägolv, en tvättmaskin och torktumlare bredvid varandra, brunt golv och grå skåp
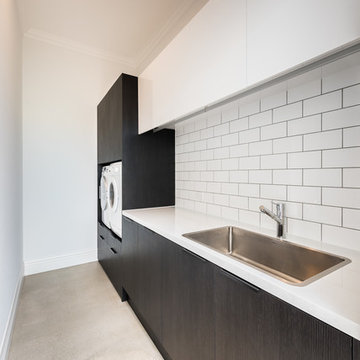
Lyndon Stacey
Inredning av en modern stor parallell tvättstuga, med en undermonterad diskho, släta luckor, svarta skåp, marmorbänkskiva, vitt stänkskydd, stänkskydd i marmor, betonggolv och brunt golv
Inredning av en modern stor parallell tvättstuga, med en undermonterad diskho, släta luckor, svarta skåp, marmorbänkskiva, vitt stänkskydd, stänkskydd i marmor, betonggolv och brunt golv
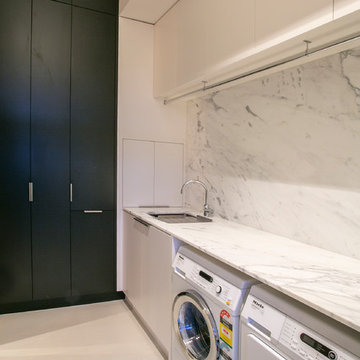
Desyn Homes renovation & extension is St Peters
Idéer för stora funkis tvättstugor, med en undermonterad diskho, marmorbänkskiva och en tvättmaskin och torktumlare bredvid varandra
Idéer för stora funkis tvättstugor, med en undermonterad diskho, marmorbänkskiva och en tvättmaskin och torktumlare bredvid varandra
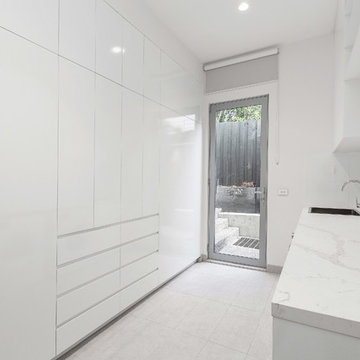
Sam Martin - 4 Walls Media
Exempel på en stor modern vita parallell vitt tvättstuga enbart för tvätt, med vita skåp, marmorbänkskiva, vita väggar, klinkergolv i porslin, en tvättmaskin och torktumlare bredvid varandra och grått golv
Exempel på en stor modern vita parallell vitt tvättstuga enbart för tvätt, med vita skåp, marmorbänkskiva, vita väggar, klinkergolv i porslin, en tvättmaskin och torktumlare bredvid varandra och grått golv
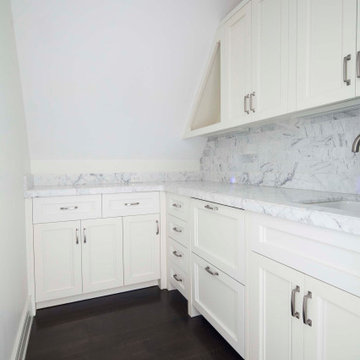
Idéer för en stor modern grå l-formad tvättstuga enbart för tvätt, med en undermonterad diskho, luckor med profilerade fronter, vita skåp, marmorbänkskiva, vita väggar, mörkt trägolv och en tvättmaskin och torktumlare bredvid varandra
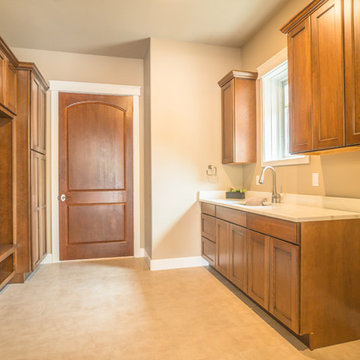
Inspiration för stora moderna vitt tvättstugor enbart för tvätt, med en undermonterad diskho, luckor med upphöjd panel, skåp i mörkt trä, marmorbänkskiva, beige väggar, klinkergolv i keramik, en tvättmaskin och torktumlare bredvid varandra och beiget golv
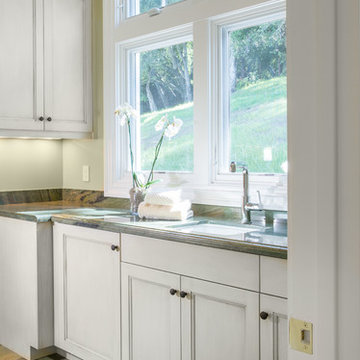
A breathtaking city, bay and mountain view over take the senses as one enters the regal estate of this Woodside California home. At apx 17,000 square feet the exterior of the home boasts beautiful hand selected stone quarry material, custom blended slate roofing with pre aged copper rain gutters and downspouts. Every inch of the exterior one finds intricate timeless details. As one enters the main foyer a grand marble staircase welcomes them, while an ornate metal with gold-leaf laced railing outlines the staircase. A high performance chef’s kitchen waits at one wing while separate living quarters are down the other. A private elevator in the heart of the home serves as a second means of arriving from floor to floor. The properties vanishing edge pool serves its viewer with breathtaking views while a pool house with separate guest quarters are just feet away. This regal estate boasts a new level of luxurious living built by Markay Johnson Construction.
Builder: Markay Johnson Construction
visit: www.mjconstruction.com
Photographer: Scot Zimmerman
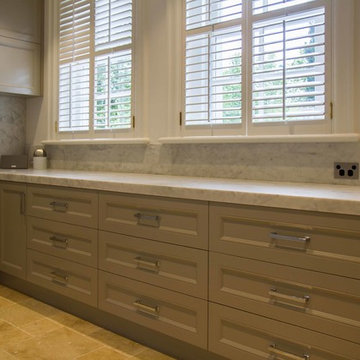
Designer: Pete Schelfhout; Photography by Yvonne Menegol
Bild på en stor vintage u-formad tvättstuga, med skåp i shakerstil, marmorbänkskiva och en tvättpelare
Bild på en stor vintage u-formad tvättstuga, med skåp i shakerstil, marmorbänkskiva och en tvättpelare
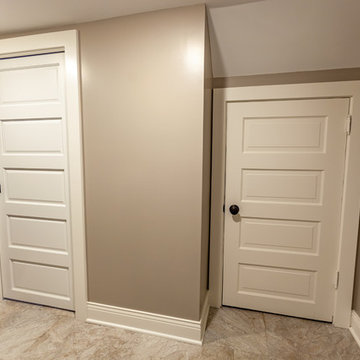
Tired of doing laundry in an unfinished rugged basement? The owners of this 1922 Seward Minneapolis home were as well! They contacted Castle to help them with their basement planning and build for a finished laundry space and new bathroom with shower.
Changes were first made to improve the health of the home. Asbestos tile flooring/glue was abated and the following items were added: a sump pump and drain tile, spray foam insulation, a glass block window, and a Panasonic bathroom fan.
After the designer and client walked through ideas to improve flow of the space, we decided to eliminate the existing 1/2 bath in the family room and build the new 3/4 bathroom within the existing laundry room. This allowed the family room to be enlarged.
Plumbing fixtures in the bathroom include a Kohler, Memoirs® Stately 24″ pedestal bathroom sink, Kohler, Archer® sink faucet and showerhead in polished chrome, and a Kohler, Highline® Comfort Height® toilet with Class Five® flush technology.
American Olean 1″ hex tile was installed in the shower’s floor, and subway tile on shower walls all the way up to the ceiling. A custom frameless glass shower enclosure finishes the sleek, open design.
Highly wear-resistant Adura luxury vinyl tile flooring runs throughout the entire bathroom and laundry room areas.
The full laundry room was finished to include new walls and ceilings. Beautiful shaker-style cabinetry with beadboard panels in white linen was chosen, along with glossy white cultured marble countertops from Central Marble, a Blanco, Precis 27″ single bowl granite composite sink in cafe brown, and a Kohler, Bellera® sink faucet.
We also decided to save and restore some original pieces in the home, like their existing 5-panel doors; one of which was repurposed into a pocket door for the new bathroom.
The homeowners completed the basement finish with new carpeting in the family room. The whole basement feels fresh, new, and has a great flow. They will enjoy their healthy, happy home for years to come.
Designed by: Emily Blonigen
See full details, including before photos at https://www.castlebri.com/basements/project-3378-1/
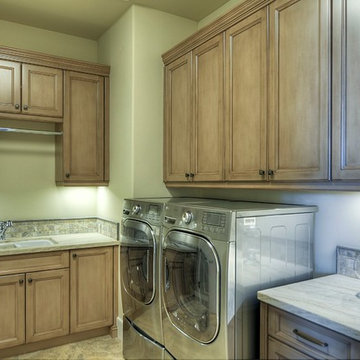
Semi-custom home built by Cullum Homes in the luxurious Paradise Reserve community.
The Village at Paradise Reserve offers an unprecedented lifestyle for those who appreciate the beauty of nature blended perfectly with extraordinary luxury and an intimate community.
The Village combines a true mountain preserve lifestyle with a rich streetscape, authentic detailing and breathtaking views and walkways. Gated for privacy and security, it is truly a special place to live.
Photo credit: Maggie Barry
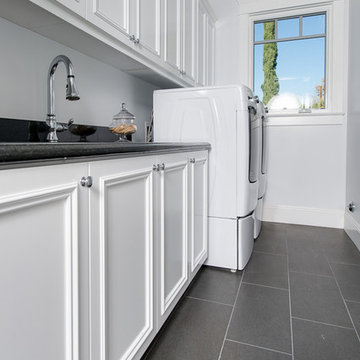
Ceramic tiles
shaker style cabinets
#buildboswell
Inredning av en maritim stor linjär tvättstuga enbart för tvätt, med en undermonterad diskho, skåp i shakerstil, vita skåp, marmorbänkskiva, blå väggar, klinkergolv i keramik och en tvättmaskin och torktumlare bredvid varandra
Inredning av en maritim stor linjär tvättstuga enbart för tvätt, med en undermonterad diskho, skåp i shakerstil, vita skåp, marmorbänkskiva, blå väggar, klinkergolv i keramik och en tvättmaskin och torktumlare bredvid varandra
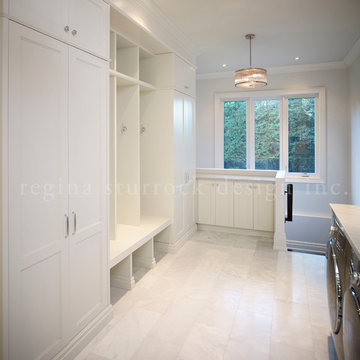
A classically styled lakeshore new build with a strong focus on the architectural envelope and an eye towards both beauty and function. Being one of our ‘from-the-ground-up’ projects, this Oakville, ON home showcases our firm’s distinctive custom architectural detailing and bespoke millwork design.
Photography by Roy Timm
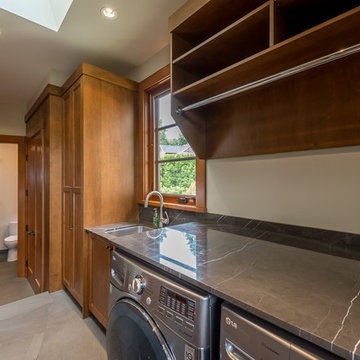
Inspiration för stora klassiska grovkök, med en undermonterad diskho, skåp i mellenmörkt trä, marmorbänkskiva, beige väggar, klinkergolv i porslin och en tvättmaskin och torktumlare bredvid varandra
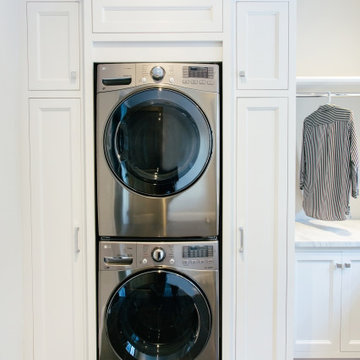
Inredning av en klassisk stor vita u-formad vitt tvättstuga enbart för tvätt, med en rustik diskho, luckor med infälld panel, vita skåp, marmorbänkskiva, beige väggar, tegelgolv, en tvättpelare och svart golv
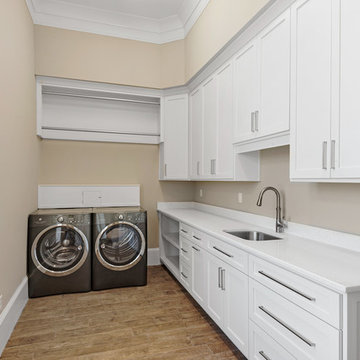
Emerald Coast Photography
Idéer för stora vintage linjära tvättstugor enbart för tvätt, med en undermonterad diskho, skåp i shakerstil, vita skåp, marmorbänkskiva, beige väggar, mellanmörkt trägolv, en tvättmaskin och torktumlare bredvid varandra och beiget golv
Idéer för stora vintage linjära tvättstugor enbart för tvätt, med en undermonterad diskho, skåp i shakerstil, vita skåp, marmorbänkskiva, beige väggar, mellanmörkt trägolv, en tvättmaskin och torktumlare bredvid varandra och beiget golv
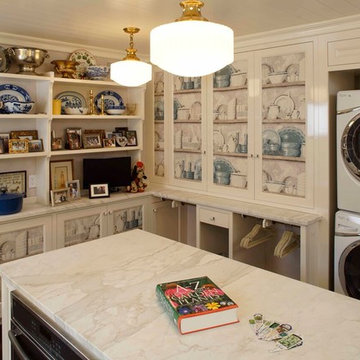
Bild på en stor vintage l-formad tvättstuga enbart för tvätt, med vita skåp, en tvättpelare, luckor med profilerade fronter, marmorbänkskiva, beige väggar, mörkt trägolv och brunt golv
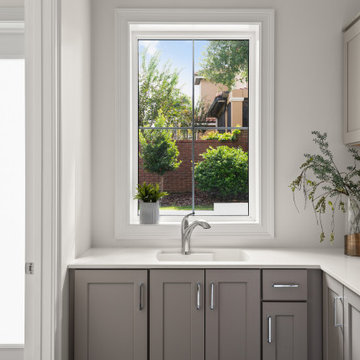
Bild på en stor maritim vita vitt tvättstuga, med en nedsänkt diskho, skåp i shakerstil, grå skåp, marmorbänkskiva och vita väggar
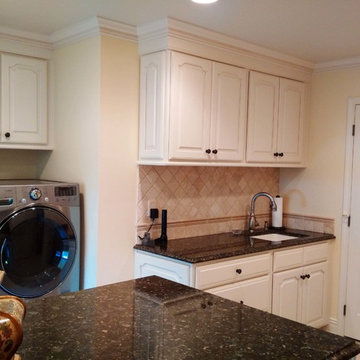
Laundry room attachment featuring an undermounted sink, custom cabinetry, Emperador Dark marble countertops, and stainless appliances.
Klassisk inredning av en stor u-formad tvättstuga enbart för tvätt, med en undermonterad diskho, luckor med upphöjd panel, vita skåp, marmorbänkskiva, beige väggar och en tvättmaskin och torktumlare bredvid varandra
Klassisk inredning av en stor u-formad tvättstuga enbart för tvätt, med en undermonterad diskho, luckor med upphöjd panel, vita skåp, marmorbänkskiva, beige väggar och en tvättmaskin och torktumlare bredvid varandra
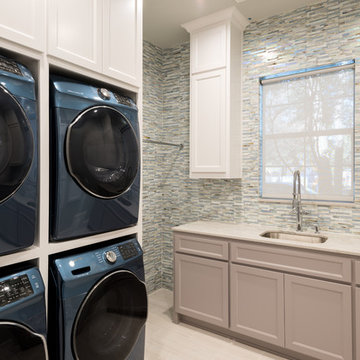
Michael Hunter Photography
Foto på en stor vintage parallell tvättstuga enbart för tvätt, med en undermonterad diskho, luckor med infälld panel, beige skåp, flerfärgade väggar, en tvättpelare, marmorbänkskiva, klinkergolv i porslin och beiget golv
Foto på en stor vintage parallell tvättstuga enbart för tvätt, med en undermonterad diskho, luckor med infälld panel, beige skåp, flerfärgade väggar, en tvättpelare, marmorbänkskiva, klinkergolv i porslin och beiget golv
409 foton på stor tvättstuga, med marmorbänkskiva
11