408 foton på stor tvättstuga, med marmorbänkskiva
Sortera efter:
Budget
Sortera efter:Populärt i dag
121 - 140 av 408 foton
Artikel 1 av 3

Tired of doing laundry in an unfinished rugged basement? The owners of this 1922 Seward Minneapolis home were as well! They contacted Castle to help them with their basement planning and build for a finished laundry space and new bathroom with shower.
Changes were first made to improve the health of the home. Asbestos tile flooring/glue was abated and the following items were added: a sump pump and drain tile, spray foam insulation, a glass block window, and a Panasonic bathroom fan.
After the designer and client walked through ideas to improve flow of the space, we decided to eliminate the existing 1/2 bath in the family room and build the new 3/4 bathroom within the existing laundry room. This allowed the family room to be enlarged.
Plumbing fixtures in the bathroom include a Kohler, Memoirs® Stately 24″ pedestal bathroom sink, Kohler, Archer® sink faucet and showerhead in polished chrome, and a Kohler, Highline® Comfort Height® toilet with Class Five® flush technology.
American Olean 1″ hex tile was installed in the shower’s floor, and subway tile on shower walls all the way up to the ceiling. A custom frameless glass shower enclosure finishes the sleek, open design.
Highly wear-resistant Adura luxury vinyl tile flooring runs throughout the entire bathroom and laundry room areas.
The full laundry room was finished to include new walls and ceilings. Beautiful shaker-style cabinetry with beadboard panels in white linen was chosen, along with glossy white cultured marble countertops from Central Marble, a Blanco, Precis 27″ single bowl granite composite sink in cafe brown, and a Kohler, Bellera® sink faucet.
We also decided to save and restore some original pieces in the home, like their existing 5-panel doors; one of which was repurposed into a pocket door for the new bathroom.
The homeowners completed the basement finish with new carpeting in the family room. The whole basement feels fresh, new, and has a great flow. They will enjoy their healthy, happy home for years to come.
Designed by: Emily Blonigen
See full details, including before photos at https://www.castlebri.com/basements/project-3378-1/

1912 Historic Landmark remodeled to have modern amenities while paying homage to the home's architectural style.
Exempel på en stor klassisk vita u-formad vitt tvättstuga enbart för tvätt, med en undermonterad diskho, skåp i shakerstil, blå skåp, marmorbänkskiva, flerfärgade väggar, klinkergolv i porslin, en tvättmaskin och torktumlare bredvid varandra och flerfärgat golv
Exempel på en stor klassisk vita u-formad vitt tvättstuga enbart för tvätt, med en undermonterad diskho, skåp i shakerstil, blå skåp, marmorbänkskiva, flerfärgade väggar, klinkergolv i porslin, en tvättmaskin och torktumlare bredvid varandra och flerfärgat golv
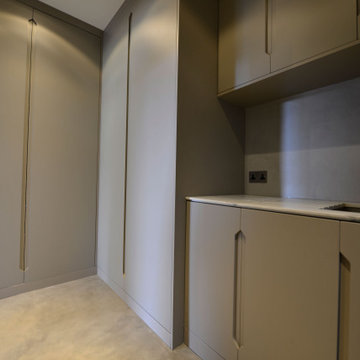
Modern inredning av en stor vita l-formad vitt tvättstuga enbart för tvätt, med en nedsänkt diskho, släta luckor, grå skåp, marmorbänkskiva, grå väggar, ljust trägolv, tvättmaskin och torktumlare byggt in i ett skåp och beiget golv
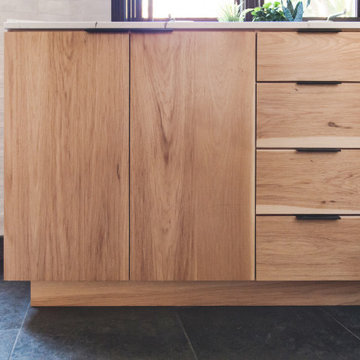
Modern inredning av ett stort vit u-format vitt grovkök, med en undermonterad diskho, släta luckor, skåp i ljust trä, marmorbänkskiva, grå väggar, skiffergolv, en tvättmaskin och torktumlare bredvid varandra och grått golv

Laundry Room
Foto på en stor vintage vita parallell tvättstuga enbart för tvätt, med en rustik diskho, skåp i shakerstil, vita väggar, mellanmörkt trägolv, en tvättmaskin och torktumlare bredvid varandra, gröna skåp och marmorbänkskiva
Foto på en stor vintage vita parallell tvättstuga enbart för tvätt, med en rustik diskho, skåp i shakerstil, vita väggar, mellanmörkt trägolv, en tvättmaskin och torktumlare bredvid varandra, gröna skåp och marmorbänkskiva
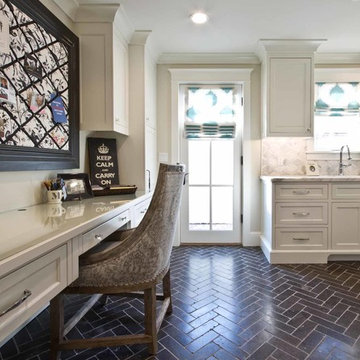
Lantlig inredning av ett stort l-format grovkök, med en undermonterad diskho, luckor med infälld panel, vita skåp, marmorbänkskiva, grå väggar, skiffergolv och svart golv
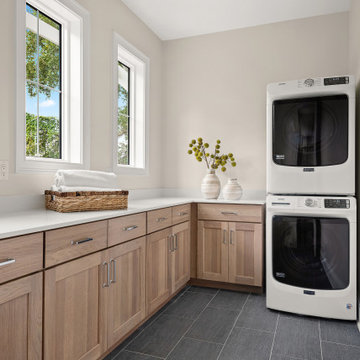
Inspiration för stora maritima vitt tvättstugor, med skåp i shakerstil, skåp i ljust trä, marmorbänkskiva, vita väggar, klinkergolv i porslin och en tvättpelare
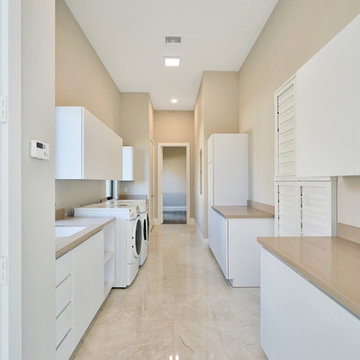
Exempel på en stor modern parallell tvättstuga enbart för tvätt, med en undermonterad diskho, släta luckor, vita skåp, marmorbänkskiva, beige väggar, marmorgolv, en tvättmaskin och torktumlare bredvid varandra och beiget golv
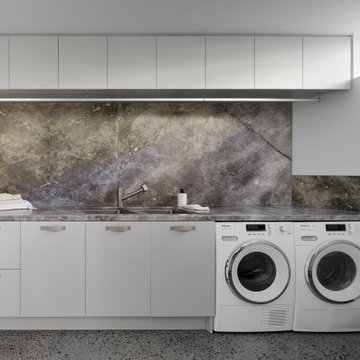
Classic design and high-quality materials will provide longevity for this spacious laundry. The hand selected natural stone was a statement piece in this room.
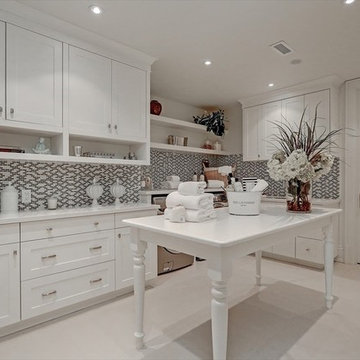
Idéer för stora vintage linjära tvättstugor enbart för tvätt, med luckor med infälld panel, vita skåp, marmorbänkskiva, vita väggar och en tvättmaskin och torktumlare bredvid varandra

Unique, modern custom home in East Dallas.
Exempel på en stor maritim grå l-formad grått tvättstuga enbart för tvätt, med en undermonterad diskho, släta luckor, bruna skåp, marmorbänkskiva, grått stänkskydd, stänkskydd i marmor, vita väggar, klinkergolv i porslin, en tvättmaskin och torktumlare bredvid varandra och vitt golv
Exempel på en stor maritim grå l-formad grått tvättstuga enbart för tvätt, med en undermonterad diskho, släta luckor, bruna skåp, marmorbänkskiva, grått stänkskydd, stänkskydd i marmor, vita väggar, klinkergolv i porslin, en tvättmaskin och torktumlare bredvid varandra och vitt golv
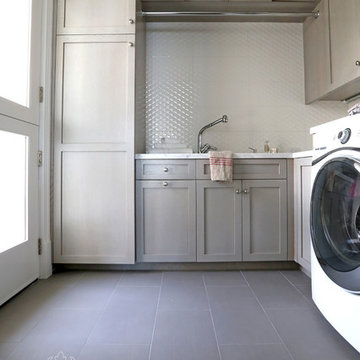
The main laundry longed for a neutral palette and ultra durable finishes. For the floor we kept it sleek and simple selecting a Grey Stream porcelain in 12x24. In order to add in texture to the space we chose a large scale 10x22 white porcelain with a quilted finish. Waterworks linen towels in natural with red accent stripes provide functionally that is aesthetically pleasing.
Cabochon Surfaces & Fixtures
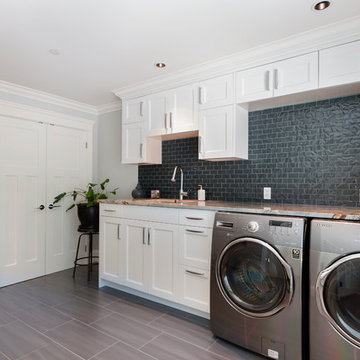
This whole home renovation in Maple Ridge, BC turned this already large rancher into a sprawling new home for this family of 5. Additions to this home totalled over 1,500 square feet on all sides of the home. One wing of the rancher houses rooms for the home-owners 3 sons and the other side is the parents retreat. A gourmet kitchen with and island 15 1/2 feet in length are the centre of this home. A beautiful family room and dining room are just off the kitchen, all featuring circular coffered ceilings. The home also has a gym, massive laundry/mud room, home theatre, custom wine room, and kids playroom. A large covered patio was added outside the large sliding doors which opens to have a 10' opening perfect for entertaining family and friends.
Paul Grdina Photography
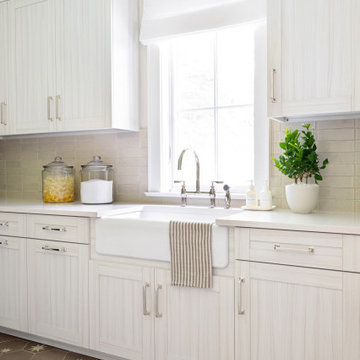
Architecture, Interior Design, Custom Furniture Design & Art Curation by Chango & Co.
Idéer för en stor klassisk beige l-formad tvättstuga enbart för tvätt, med en rustik diskho, luckor med infälld panel, skåp i ljust trä, marmorbänkskiva, beige väggar, klinkergolv i keramik, en tvättmaskin och torktumlare bredvid varandra och brunt golv
Idéer för en stor klassisk beige l-formad tvättstuga enbart för tvätt, med en rustik diskho, luckor med infälld panel, skåp i ljust trä, marmorbänkskiva, beige väggar, klinkergolv i keramik, en tvättmaskin och torktumlare bredvid varandra och brunt golv
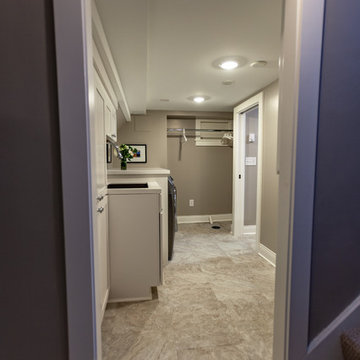
Tired of doing laundry in an unfinished rugged basement? The owners of this 1922 Seward Minneapolis home were as well! They contacted Castle to help them with their basement planning and build for a finished laundry space and new bathroom with shower.
Changes were first made to improve the health of the home. Asbestos tile flooring/glue was abated and the following items were added: a sump pump and drain tile, spray foam insulation, a glass block window, and a Panasonic bathroom fan.
After the designer and client walked through ideas to improve flow of the space, we decided to eliminate the existing 1/2 bath in the family room and build the new 3/4 bathroom within the existing laundry room. This allowed the family room to be enlarged.
Plumbing fixtures in the bathroom include a Kohler, Memoirs® Stately 24″ pedestal bathroom sink, Kohler, Archer® sink faucet and showerhead in polished chrome, and a Kohler, Highline® Comfort Height® toilet with Class Five® flush technology.
American Olean 1″ hex tile was installed in the shower’s floor, and subway tile on shower walls all the way up to the ceiling. A custom frameless glass shower enclosure finishes the sleek, open design.
Highly wear-resistant Adura luxury vinyl tile flooring runs throughout the entire bathroom and laundry room areas.
The full laundry room was finished to include new walls and ceilings. Beautiful shaker-style cabinetry with beadboard panels in white linen was chosen, along with glossy white cultured marble countertops from Central Marble, a Blanco, Precis 27″ single bowl granite composite sink in cafe brown, and a Kohler, Bellera® sink faucet.
We also decided to save and restore some original pieces in the home, like their existing 5-panel doors; one of which was repurposed into a pocket door for the new bathroom.
The homeowners completed the basement finish with new carpeting in the family room. The whole basement feels fresh, new, and has a great flow. They will enjoy their healthy, happy home for years to come.
Designed by: Emily Blonigen
See full details, including before photos at https://www.castlebri.com/basements/project-3378-1/
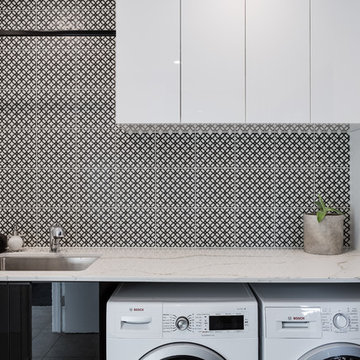
Idéer för stora funkis parallella vitt grovkök, med släta luckor, marmorbänkskiva, vita väggar, en tvättmaskin och torktumlare bredvid varandra, beiget golv och en integrerad diskho

Idéer för att renovera ett stort funkis vit linjärt vitt grovkök, med en undermonterad diskho, släta luckor, skåp i ljust trä, marmorbänkskiva, vita väggar, klinkergolv i porslin, en tvättpelare och grått golv
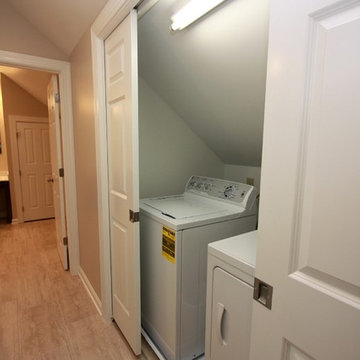
Meghan Morrison
Idéer för att renovera en stor vintage liten tvättstuga, med marmorbänkskiva, beige väggar, klinkergolv i porslin och en tvättmaskin och torktumlare bredvid varandra
Idéer för att renovera en stor vintage liten tvättstuga, med marmorbänkskiva, beige väggar, klinkergolv i porslin och en tvättmaskin och torktumlare bredvid varandra
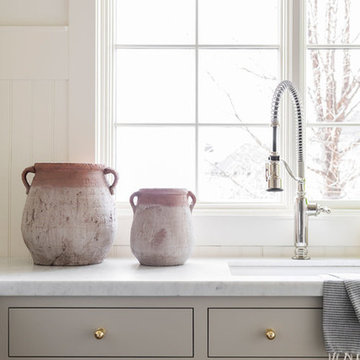
Maritim inredning av en stor flerfärgade u-formad flerfärgat tvättstuga enbart för tvätt, med marmorbänkskiva, vita väggar och en tvättmaskin och torktumlare bredvid varandra
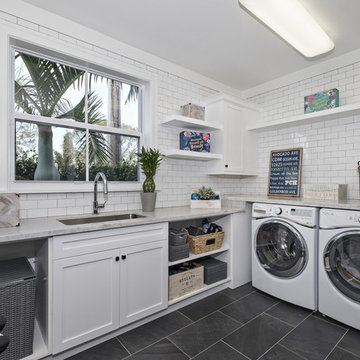
Ron Rosenzweig
Idéer för att renovera ett stort maritimt l-format grovkök, med en undermonterad diskho, skåp i shakerstil, vita skåp, marmorbänkskiva, vita väggar, skiffergolv, en tvättmaskin och torktumlare bredvid varandra och svart golv
Idéer för att renovera ett stort maritimt l-format grovkök, med en undermonterad diskho, skåp i shakerstil, vita skåp, marmorbänkskiva, vita väggar, skiffergolv, en tvättmaskin och torktumlare bredvid varandra och svart golv
408 foton på stor tvättstuga, med marmorbänkskiva
7