408 foton på stor tvättstuga, med marmorbänkskiva
Sortera efter:
Budget
Sortera efter:Populärt i dag
81 - 100 av 408 foton
Artikel 1 av 3

Simon Wood
Exempel på en stor modern vita vitt tvättstuga enbart för tvätt, med en undermonterad diskho, vita skåp, marmorbänkskiva, grå väggar, skiffergolv och en tvättmaskin och torktumlare bredvid varandra
Exempel på en stor modern vita vitt tvättstuga enbart för tvätt, med en undermonterad diskho, vita skåp, marmorbänkskiva, grå väggar, skiffergolv och en tvättmaskin och torktumlare bredvid varandra

1912 Historic Landmark remodeled to have modern amenities while paying homage to the home's architectural style.
Idéer för att renovera en stor vintage vita u-formad vitt tvättstuga enbart för tvätt, med en undermonterad diskho, skåp i shakerstil, blå skåp, marmorbänkskiva, flerfärgade väggar, klinkergolv i porslin, en tvättmaskin och torktumlare bredvid varandra och flerfärgat golv
Idéer för att renovera en stor vintage vita u-formad vitt tvättstuga enbart för tvätt, med en undermonterad diskho, skåp i shakerstil, blå skåp, marmorbänkskiva, flerfärgade väggar, klinkergolv i porslin, en tvättmaskin och torktumlare bredvid varandra och flerfärgat golv

This coastal farmhouse design is destined to be an instant classic. This classic and cozy design has all of the right exterior details, including gray shingle siding, crisp white windows and trim, metal roofing stone accents and a custom cupola atop the three car garage. It also features a modern and up to date interior as well, with everything you'd expect in a true coastal farmhouse. With a beautiful nearly flat back yard, looking out to a golf course this property also includes abundant outdoor living spaces, a beautiful barn and an oversized koi pond for the owners to enjoy.
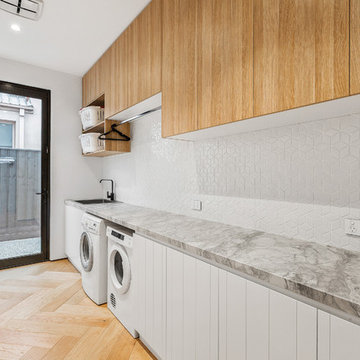
Sam Martin - 4 Walls Media
Inspiration för en stor funkis grå linjär grått tvättstuga enbart för tvätt, med en enkel diskho, vita skåp, marmorbänkskiva, vita väggar, ljust trägolv och en tvättmaskin och torktumlare bredvid varandra
Inspiration för en stor funkis grå linjär grått tvättstuga enbart för tvätt, med en enkel diskho, vita skåp, marmorbänkskiva, vita väggar, ljust trägolv och en tvättmaskin och torktumlare bredvid varandra
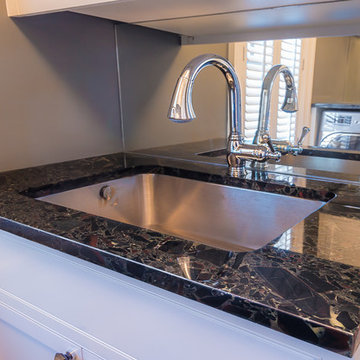
Foto på en stor funkis tvättstuga enbart för tvätt, med en undermonterad diskho, skåp i shakerstil, vita skåp, marmorbänkskiva och grå väggar
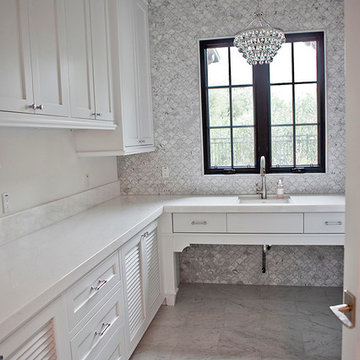
Kristen Vincent Photography
Bild på en stor vintage u-formad tvättstuga enbart för tvätt, med en undermonterad diskho, skåp i shakerstil, vita skåp, marmorbänkskiva, vita väggar, marmorgolv och en tvättmaskin och torktumlare bredvid varandra
Bild på en stor vintage u-formad tvättstuga enbart för tvätt, med en undermonterad diskho, skåp i shakerstil, vita skåp, marmorbänkskiva, vita väggar, marmorgolv och en tvättmaskin och torktumlare bredvid varandra

Tired of doing laundry in an unfinished rugged basement? The owners of this 1922 Seward Minneapolis home were as well! They contacted Castle to help them with their basement planning and build for a finished laundry space and new bathroom with shower.
Changes were first made to improve the health of the home. Asbestos tile flooring/glue was abated and the following items were added: a sump pump and drain tile, spray foam insulation, a glass block window, and a Panasonic bathroom fan.
After the designer and client walked through ideas to improve flow of the space, we decided to eliminate the existing 1/2 bath in the family room and build the new 3/4 bathroom within the existing laundry room. This allowed the family room to be enlarged.
Plumbing fixtures in the bathroom include a Kohler, Memoirs® Stately 24″ pedestal bathroom sink, Kohler, Archer® sink faucet and showerhead in polished chrome, and a Kohler, Highline® Comfort Height® toilet with Class Five® flush technology.
American Olean 1″ hex tile was installed in the shower’s floor, and subway tile on shower walls all the way up to the ceiling. A custom frameless glass shower enclosure finishes the sleek, open design.
Highly wear-resistant Adura luxury vinyl tile flooring runs throughout the entire bathroom and laundry room areas.
The full laundry room was finished to include new walls and ceilings. Beautiful shaker-style cabinetry with beadboard panels in white linen was chosen, along with glossy white cultured marble countertops from Central Marble, a Blanco, Precis 27″ single bowl granite composite sink in cafe brown, and a Kohler, Bellera® sink faucet.
We also decided to save and restore some original pieces in the home, like their existing 5-panel doors; one of which was repurposed into a pocket door for the new bathroom.
The homeowners completed the basement finish with new carpeting in the family room. The whole basement feels fresh, new, and has a great flow. They will enjoy their healthy, happy home for years to come.
Designed by: Emily Blonigen
See full details, including before photos at https://www.castlebri.com/basements/project-3378-1/
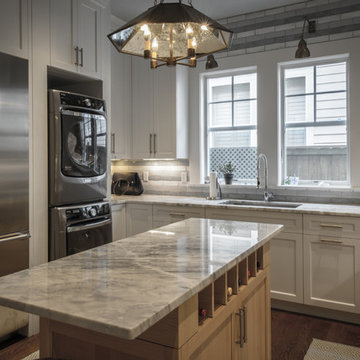
This area of the Laundry/Wine Grotto is devoted to the stack washer/ dryer and additional refrigeration. Completely hidden from view.
Inspiration för ett stort maritimt u-format grovkök, med en undermonterad diskho, skåp i shakerstil, vita skåp, marmorbänkskiva, gröna väggar, mörkt trägolv och en tvättpelare
Inspiration för ett stort maritimt u-format grovkök, med en undermonterad diskho, skåp i shakerstil, vita skåp, marmorbänkskiva, gröna väggar, mörkt trägolv och en tvättpelare
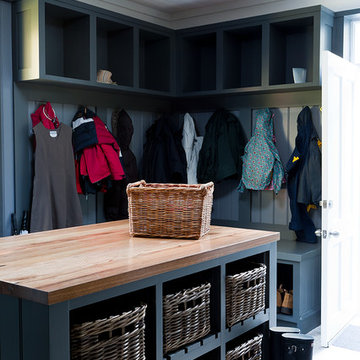
Idéer för stora vintage tvättstugor enbart för tvätt, med en rustik diskho, skåp i shakerstil, grå skåp, marmorbänkskiva, grå väggar, travertin golv och en tvättmaskin och torktumlare bredvid varandra
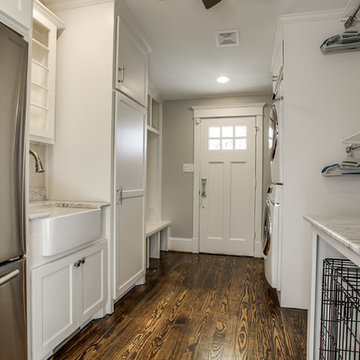
Shoot 2 Sell
Exempel på ett stort klassiskt vit parallellt vitt grovkök, med en rustik diskho, skåp i shakerstil, vita skåp, marmorbänkskiva, grå väggar, mörkt trägolv och en tvättpelare
Exempel på ett stort klassiskt vit parallellt vitt grovkök, med en rustik diskho, skåp i shakerstil, vita skåp, marmorbänkskiva, grå väggar, mörkt trägolv och en tvättpelare
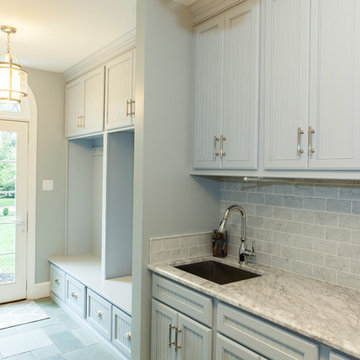
Light Blue painted cabinets welcome one into this spacious and cabinet filled multi-purpose Mudroom and Laundry room.
Framed beaded board panel cabinet doors and drawers add charm to this busy yet elegant space.
Nickel finish vertical pulls through out give an added accent to the painted surface, while coat hooks disappear until they are needed.
Carrara marble counter top with subway tile back splash adorn the Laundry area.
Flagstone floors lead one out to the French style side door.
The half round transom's beauty is further accentuated by double cylinder hanging pendant light fixture.
This home was featured in Philadelphia Magazine August 2014 issue with Tague Lumber to showcase its beauty and excellence.
Photo by Alicia's Art, LLC
RUDLOFF Custom Builders, is a residential construction company that connects with clients early in the design phase to ensure every detail of your project is captured just as you imagined. RUDLOFF Custom Builders will create the project of your dreams that is executed by on-site project managers and skilled craftsman, while creating lifetime client relationships that are build on trust and integrity.
We are a full service, certified remodeling company that covers all of the Philadelphia suburban area including West Chester, Gladwynne, Malvern, Wayne, Haverford and more.
As a 6 time Best of Houzz winner, we look forward to working with you on your next project.
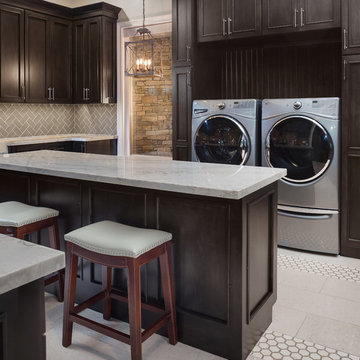
Laundry Room
Foto på en stor eklektisk u-formad tvättstuga enbart för tvätt, med en undermonterad diskho, skåp i shakerstil, marmorbänkskiva, beige väggar, klinkergolv i porslin, en tvättmaskin och torktumlare bredvid varandra, svart golv och skåp i mörkt trä
Foto på en stor eklektisk u-formad tvättstuga enbart för tvätt, med en undermonterad diskho, skåp i shakerstil, marmorbänkskiva, beige väggar, klinkergolv i porslin, en tvättmaskin och torktumlare bredvid varandra, svart golv och skåp i mörkt trä
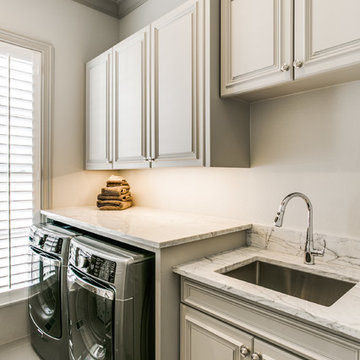
Elegant, refined, and traditional this marble-cladded master bath is the epitome of elegance. The beauty of the Calacatta countertops is only magnified in this slab of supremo with stand out blue-grey veining and undertones of of warm greys this is really one of a kind.

Modern inredning av ett stort vit u-format vitt grovkök, med en undermonterad diskho, släta luckor, skåp i ljust trä, marmorbänkskiva, grå väggar, skiffergolv, en tvättmaskin och torktumlare bredvid varandra och grått golv
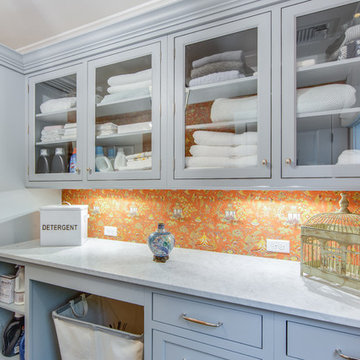
Exempel på en stor klassisk tvättstuga, med en tvättpelare, luckor med glaspanel, marmorbänkskiva och grå skåp
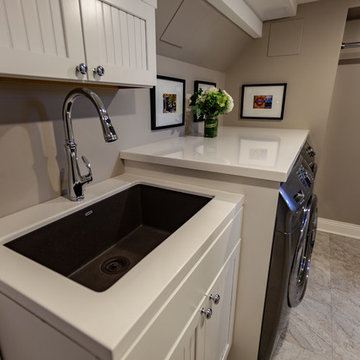
Tired of doing laundry in an unfinished rugged basement? The owners of this 1922 Seward Minneapolis home were as well! They contacted Castle to help them with their basement planning and build for a finished laundry space and new bathroom with shower.
Changes were first made to improve the health of the home. Asbestos tile flooring/glue was abated and the following items were added: a sump pump and drain tile, spray foam insulation, a glass block window, and a Panasonic bathroom fan.
After the designer and client walked through ideas to improve flow of the space, we decided to eliminate the existing 1/2 bath in the family room and build the new 3/4 bathroom within the existing laundry room. This allowed the family room to be enlarged.
Plumbing fixtures in the bathroom include a Kohler, Memoirs® Stately 24″ pedestal bathroom sink, Kohler, Archer® sink faucet and showerhead in polished chrome, and a Kohler, Highline® Comfort Height® toilet with Class Five® flush technology.
American Olean 1″ hex tile was installed in the shower’s floor, and subway tile on shower walls all the way up to the ceiling. A custom frameless glass shower enclosure finishes the sleek, open design.
Highly wear-resistant Adura luxury vinyl tile flooring runs throughout the entire bathroom and laundry room areas.
The full laundry room was finished to include new walls and ceilings. Beautiful shaker-style cabinetry with beadboard panels in white linen was chosen, along with glossy white cultured marble countertops from Central Marble, a Blanco, Precis 27″ single bowl granite composite sink in cafe brown, and a Kohler, Bellera® sink faucet.
We also decided to save and restore some original pieces in the home, like their existing 5-panel doors; one of which was repurposed into a pocket door for the new bathroom.
The homeowners completed the basement finish with new carpeting in the family room. The whole basement feels fresh, new, and has a great flow. They will enjoy their healthy, happy home for years to come.
Designed by: Emily Blonigen
See full details, including before photos at https://www.castlebri.com/basements/project-3378-1/
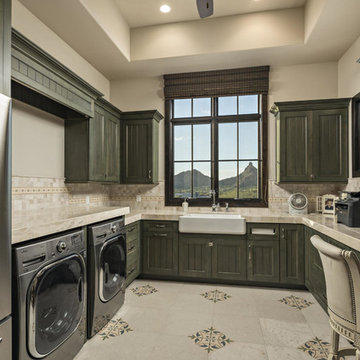
A challenging building envelope made for some creative space planning and solutions to this contemporary Tuscan home. The symmetry of the front elevation adds drama to the Entry focal point. Expansive windows enhances the beautiful views of the valley and Pinnacle Peak. The dramatic rock outcroppings of the hillside behind the home makes for an unsurpassed tranquil retreat.
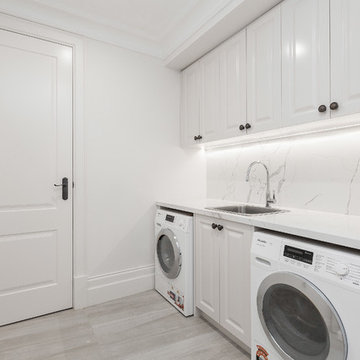
Sam Martin - Four Walls Media
Idéer för att renovera en stor vintage linjär tvättstuga enbart för tvätt, med en undermonterad diskho, vita skåp, marmorbänkskiva, vita väggar, marmorgolv, en tvättmaskin och torktumlare bredvid varandra och grått golv
Idéer för att renovera en stor vintage linjär tvättstuga enbart för tvätt, med en undermonterad diskho, vita skåp, marmorbänkskiva, vita väggar, marmorgolv, en tvättmaskin och torktumlare bredvid varandra och grått golv
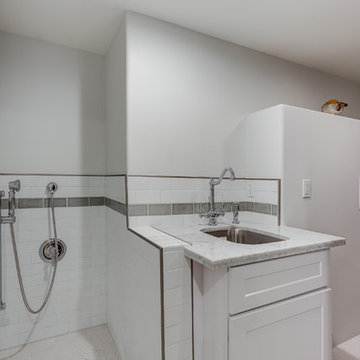
Exempel på en stor klassisk linjär tvättstuga enbart för tvätt, med en enkel diskho, luckor med infälld panel, vita skåp, marmorbänkskiva, vita väggar, klinkergolv i porslin och en tvättmaskin och torktumlare bredvid varandra
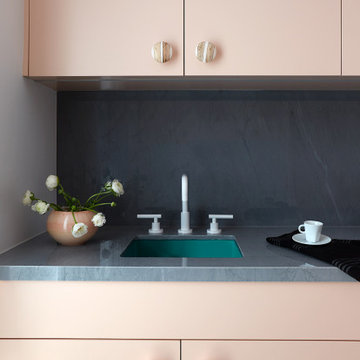
Idéer för en stor eklektisk blå tvättstuga enbart för tvätt, med släta luckor, marmorbänkskiva och vita väggar
408 foton på stor tvättstuga, med marmorbänkskiva
5