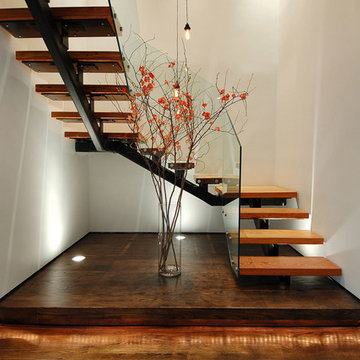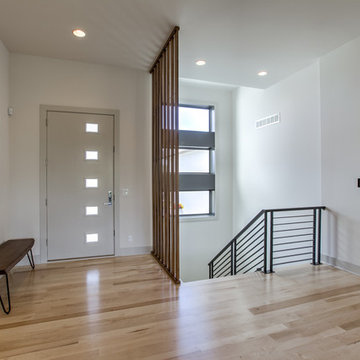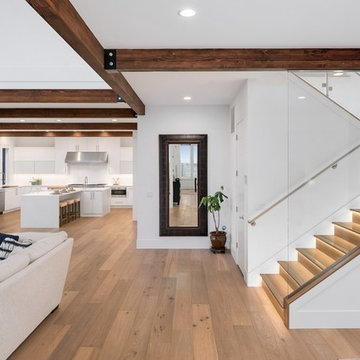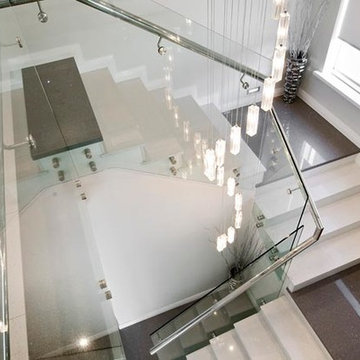7 677 foton på stor u-trappa
Sortera efter:
Budget
Sortera efter:Populärt i dag
101 - 120 av 7 677 foton
Artikel 1 av 3

The clean lines and crispness of the interior staircase is highlighted by its modern glass railing and beautiful wood steps. This element fits perfectly into the project as both circulation and focal point within the residence.
Photography by Beth Singer
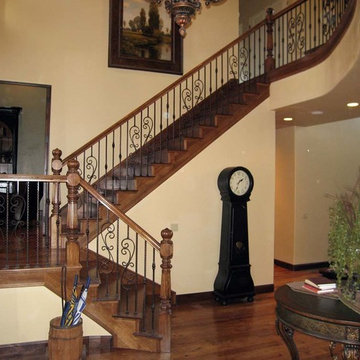
Titan Architectural Products, LLC dba Titan Stairs of Utah
Inredning av en klassisk stor u-trappa i trä, med sättsteg i trä
Inredning av en klassisk stor u-trappa i trä, med sättsteg i trä
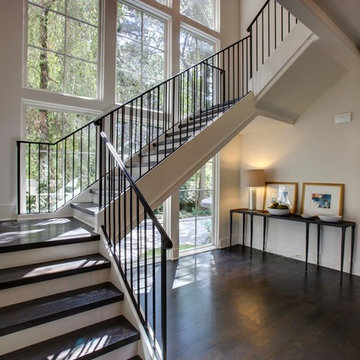
Jamie Cook of Cook Editions
Inspiration för en stor vintage u-trappa i trä, med sättsteg i målat trä och räcke i metall
Inspiration för en stor vintage u-trappa i trä, med sättsteg i målat trä och räcke i metall

Packed with cottage attributes, Sunset View features an open floor plan without sacrificing intimate spaces. Detailed design elements and updated amenities add both warmth and character to this multi-seasonal, multi-level Shingle-style-inspired home.
Columns, beams, half-walls and built-ins throughout add a sense of Old World craftsmanship. Opening to the kitchen and a double-sided fireplace, the dining room features a lounge area and a curved booth that seats up to eight at a time. When space is needed for a larger crowd, furniture in the sitting area can be traded for an expanded table and more chairs. On the other side of the fireplace, expansive lake views are the highlight of the hearth room, which features drop down steps for even more beautiful vistas.
An unusual stair tower connects the home’s five levels. While spacious, each room was designed for maximum living in minimum space. In the lower level, a guest suite adds additional accommodations for friends or family. On the first level, a home office/study near the main living areas keeps family members close but also allows for privacy.
The second floor features a spacious master suite, a children’s suite and a whimsical playroom area. Two bedrooms open to a shared bath. Vanities on either side can be closed off by a pocket door, which allows for privacy as the child grows. A third bedroom includes a built-in bed and walk-in closet. A second-floor den can be used as a master suite retreat or an upstairs family room.
The rear entrance features abundant closets, a laundry room, home management area, lockers and a full bath. The easily accessible entrance allows people to come in from the lake without making a mess in the rest of the home. Because this three-garage lakefront home has no basement, a recreation room has been added into the attic level, which could also function as an additional guest room.
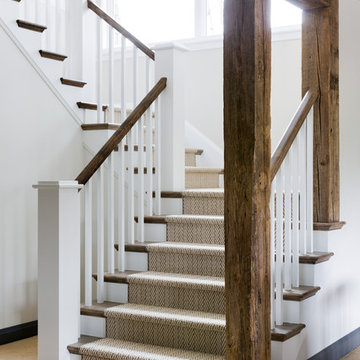
Idéer för att renovera en stor maritim u-trappa i trä, med sättsteg i målat trä och räcke i trä
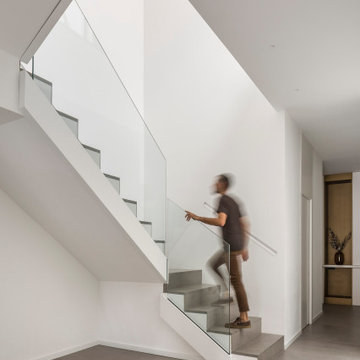
Idéer för stora funkis u-trappor, med klinker, sättsteg i kakel och räcke i glas
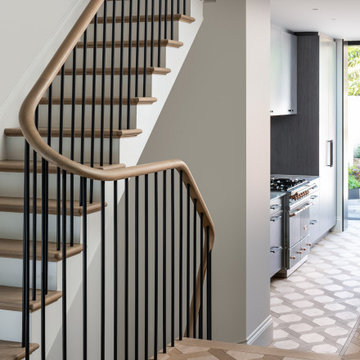
Idéer för att renovera en stor funkis u-trappa i trä, med sättsteg i målat trä och räcke i trä
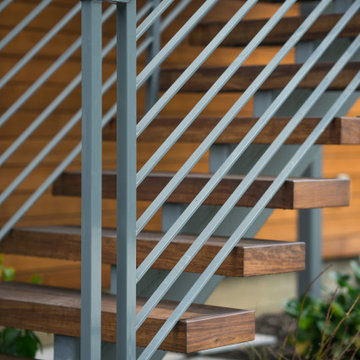
Inspiration för en stor u-trappa i trä, med öppna sättsteg och räcke i metall
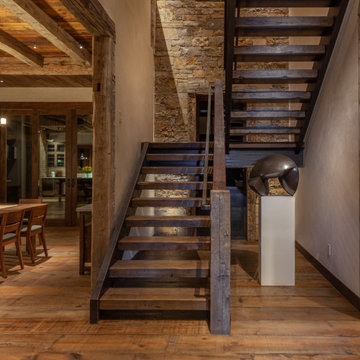
Inspiration för en stor rustik u-trappa i trä, med öppna sättsteg och räcke i metall
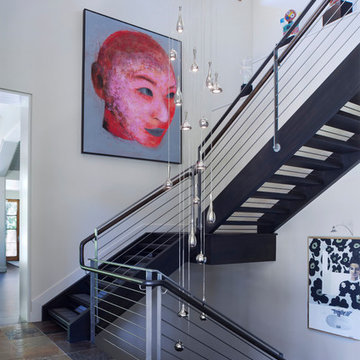
updated stair treads, a custom chandelier and art from the client's collection
Inredning av en modern stor u-trappa i metall, med öppna sättsteg och räcke i metall
Inredning av en modern stor u-trappa i metall, med öppna sättsteg och räcke i metall
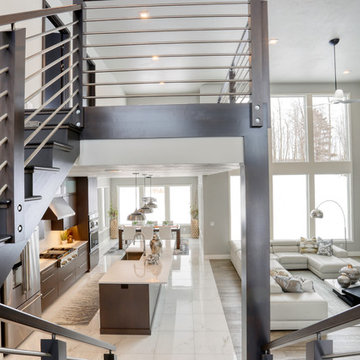
Inspiration för stora moderna u-trappor i trä, med sättsteg i trä och räcke i flera material
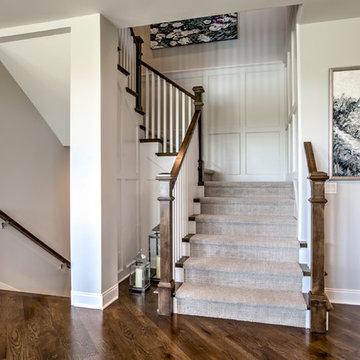
Inspiration för stora klassiska u-trappor, med räcke i trä, heltäckningsmatta och sättsteg med heltäckningsmatta
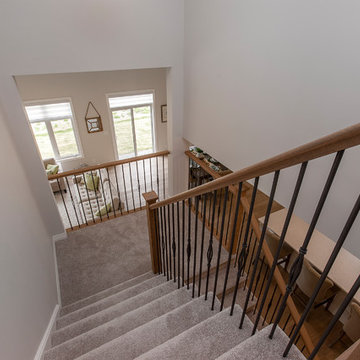
Foto på en stor vintage u-trappa, med heltäckningsmatta, sättsteg med heltäckningsmatta och räcke i flera material
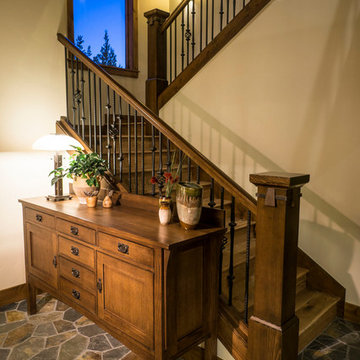
Ross Chandler
Idéer för stora vintage u-trappor i trä, med sättsteg i trä och räcke i flera material
Idéer för stora vintage u-trappor i trä, med sättsteg i trä och räcke i flera material
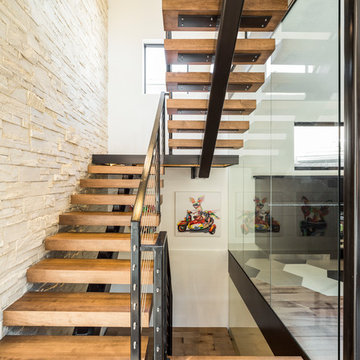
Jess Blackwell Photography
Inspiration för stora moderna u-trappor i trä, med öppna sättsteg och kabelräcke
Inspiration för stora moderna u-trappor i trä, med öppna sättsteg och kabelräcke
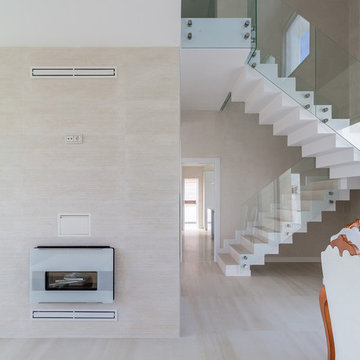
Arquitecto: Juan Manuel González Morgado
Fotógrafo: Juanca Lagares
Modern inredning av en stor u-trappa, med klinker, sättsteg i kakel och räcke i glas
Modern inredning av en stor u-trappa, med klinker, sättsteg i kakel och räcke i glas
7 677 foton på stor u-trappa
6
