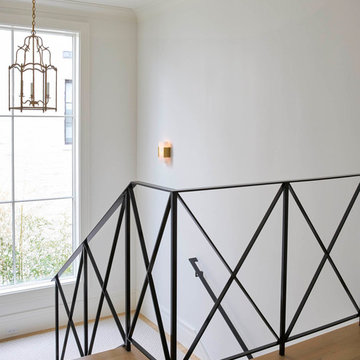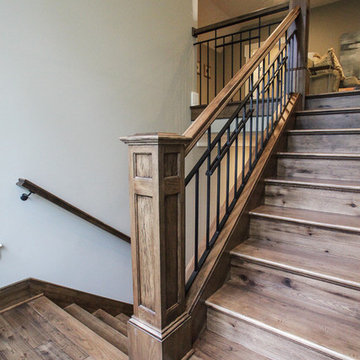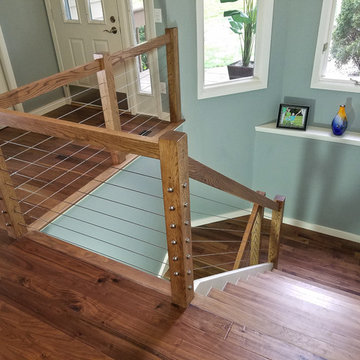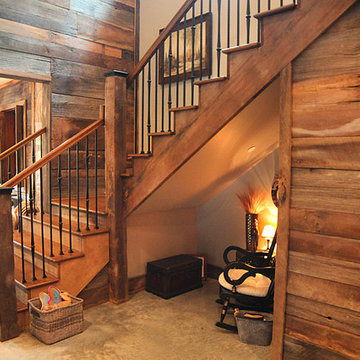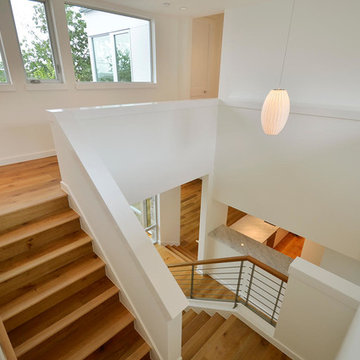7 677 foton på stor u-trappa
Sortera efter:
Budget
Sortera efter:Populärt i dag
121 - 140 av 7 677 foton
Artikel 1 av 3
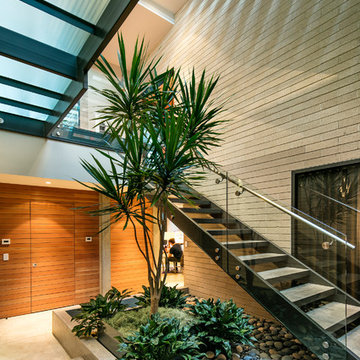
A living tree is stationed on the ground level, sprouting up through the multi-tier stairwell.
Photo: Jim Bartsch
Inspiration för en stor retro trappa, med öppna sättsteg och räcke i glas
Inspiration för en stor retro trappa, med öppna sättsteg och räcke i glas
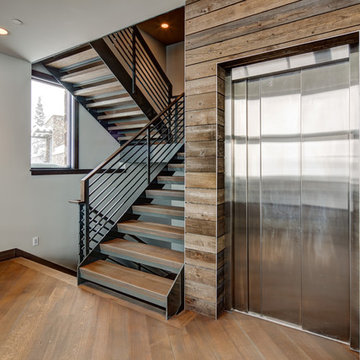
Alan Blakely
Exempel på en stor modern u-trappa i trä, med öppna sättsteg och räcke i metall
Exempel på en stor modern u-trappa i trä, med öppna sättsteg och räcke i metall
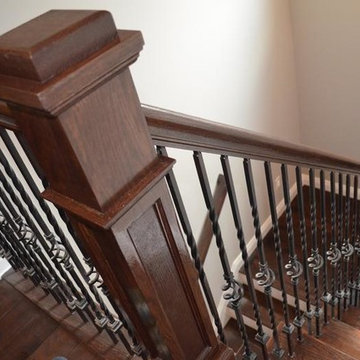
Idéer för en stor klassisk u-trappa i trä, med sättsteg i trä och räcke i trä
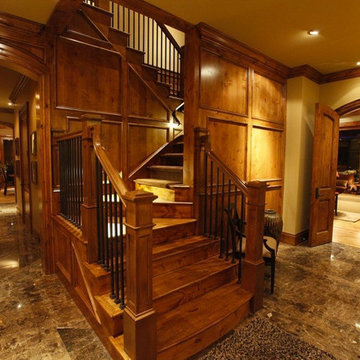
Idéer för att renovera en stor amerikansk u-trappa i trä, med sättsteg i trä och räcke i flera material
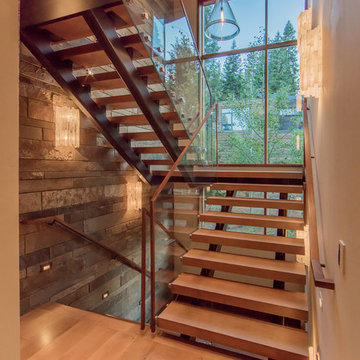
Tim Stone
Inspiration för stora rustika u-trappor i trä, med öppna sättsteg och räcke i glas
Inspiration för stora rustika u-trappor i trä, med öppna sättsteg och räcke i glas
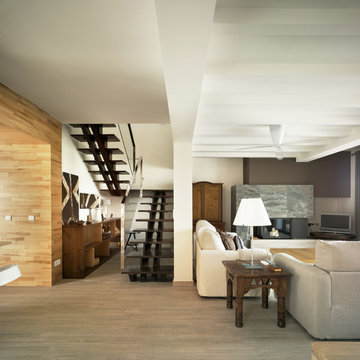
Sonia Góngora Cuervas, Proyectos interiiorismo .Málaga
Inspiration för en stor funkis u-trappa i trä, med öppna sättsteg
Inspiration för en stor funkis u-trappa i trä, med öppna sättsteg
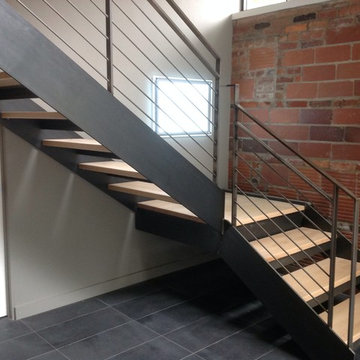
This residential project consisting of six flights and three landings was designed, fabricated and installed by metal inc..LD
Exempel på en stor industriell u-trappa i trä, med öppna sättsteg och räcke i metall
Exempel på en stor industriell u-trappa i trä, med öppna sättsteg och räcke i metall
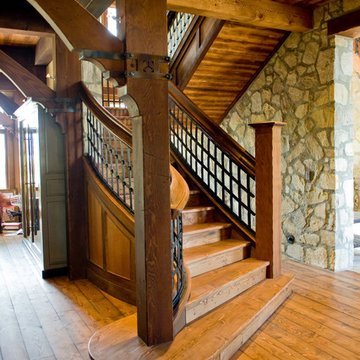
The rustic ranch styling of this ranch manor house combined with understated luxury offers unparalleled extravagance on this sprawling, working cattle ranch in the interior of British Columbia. An innovative blend of locally sourced rock and timber used in harmony with steep pitched rooflines creates an impressive exterior appeal to this timber frame home. Copper dormers add shine with a finish that extends to rear porch roof cladding. Flagstone pervades the patio decks and retaining walls, surrounding pool and pergola amenities with curved, concrete cap accents.

This elegant expression of a modern Colorado style home combines a rustic regional exterior with a refined contemporary interior. The client's private art collection is embraced by a combination of modern steel trusses, stonework and traditional timber beams. Generous expanses of glass allow for view corridors of the mountains to the west, open space wetlands towards the south and the adjacent horse pasture on the east.
Builder: Cadre General Contractors
http://www.cadregc.com
Interior Design: Comstock Design
http://comstockdesign.com
Photograph: Ron Ruscio Photography
http://ronrusciophotography.com/
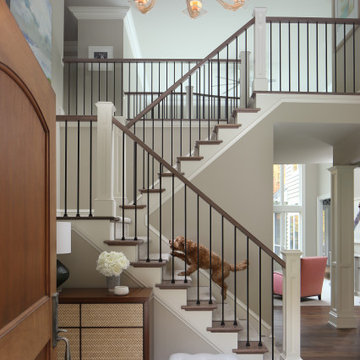
The foyer was transformed from a dated, cherry-saturated and traditional space with new stair components, breezy paint, and sophisticated furnishings from Jiun Ho, among others. Buster, the client’s younger of two mini golden-doodles, makes a cameo here as well.
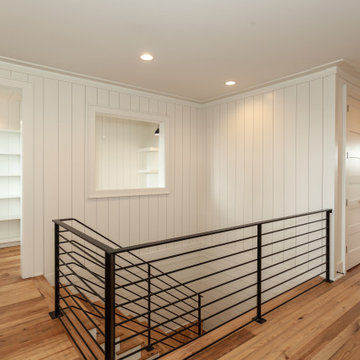
Wormy Chestnut floor through-out. Horizontal & vertical shiplap wall covering. Iron deatils in the custom railing & custom barn doors.
Inredning av en maritim stor u-trappa i trä, med sättsteg i målat trä och räcke i metall
Inredning av en maritim stor u-trappa i trä, med sättsteg i målat trä och räcke i metall
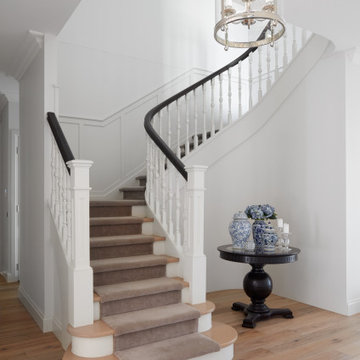
Inspiration för stora lantliga u-trappor, med heltäckningsmatta, sättsteg med heltäckningsmatta och räcke i trä

Modern farmhouse stairwell.
Idéer för stora lantliga u-trappor i trä, med sättsteg i målat trä och räcke i metall
Idéer för stora lantliga u-trappor i trä, med sättsteg i målat trä och räcke i metall
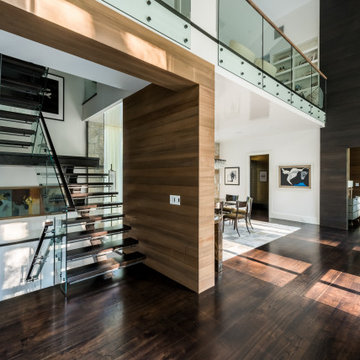
Inredning av en retro stor u-trappa i trä, med sättsteg i glas och räcke i glas
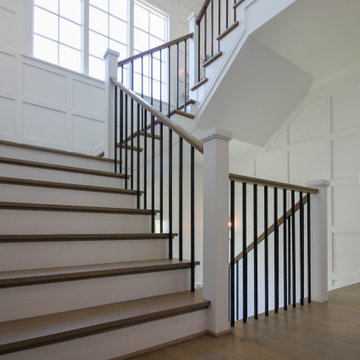
Properly spaced round-metal balusters and simple/elegant white square newels make a dramatic impact in this four-level home. Stain selected for oak treads and handrails match perfectly the gorgeous hardwood floors and complement the white wainscoting throughout the house. CSC 1976-2021 © Century Stair Company ® All rights reserved.
7 677 foton på stor u-trappa
7
