255 foton på stor uteplats, med en vertikal trädgård
Sortera efter:
Budget
Sortera efter:Populärt i dag
1 - 20 av 255 foton
Artikel 1 av 3

“I am so pleased with all that you did in terms of design and execution.” // Dr. Charles Dinarello
•
Our client, Charles, envisioned a festive space for everyday use as well as larger parties, and through our design and attention to detail, we brought his vision to life and exceeded his expectations. The Campiello is a continuation and reincarnation of last summer’s party pavilion which abarnai constructed to cover and compliment the custom built IL-1beta table, a personalized birthday gift and centerpiece for the big celebration. The fresh new design includes; cedar timbers, Roman shades and retractable vertical shades, a patio extension, exquisite lighting, and custom trellises.
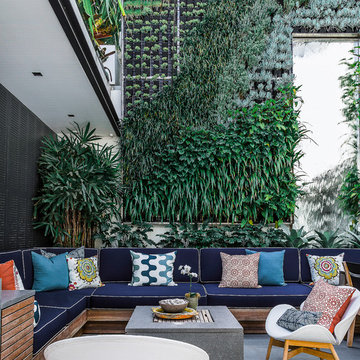
Foto på en stor funkis gårdsplan, med en vertikal trädgård och marksten i betong
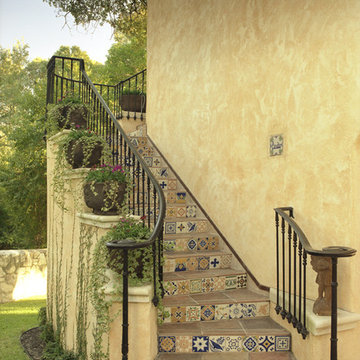
Inspiration för stora medelhavsstil gårdsplaner, med en vertikal trädgård, naturstensplattor och takförlängning
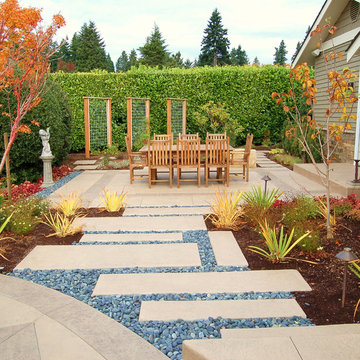
Kim Rooney
Idéer för stora funkis uteplatser på baksidan av huset, med marksten i betong och en vertikal trädgård
Idéer för stora funkis uteplatser på baksidan av huset, med marksten i betong och en vertikal trädgård

These photographs were taken of the roof deck (May 2012) by our client and show the wonderful planting and how truly green it is up on a roof in the midst of industrial/commercial Chelsea. There are also a few photos of the clients' adorable cat Jenny within the space.

Exempel på en stor modern uteplats på baksidan av huset, med en vertikal trädgård och trädäck
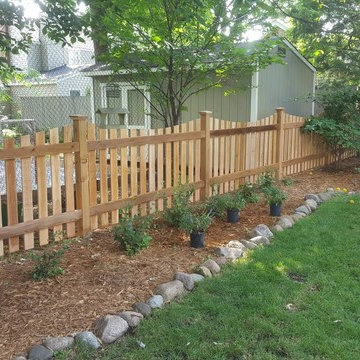
Klassisk inredning av en stor uteplats på baksidan av huset, med en vertikal trädgård
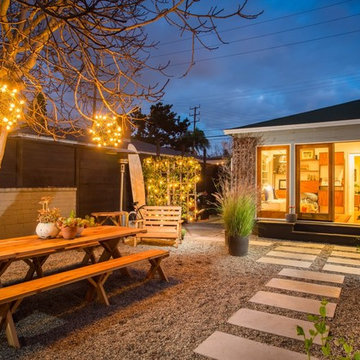
Inspiration för stora moderna uteplatser på baksidan av huset, med grus och en vertikal trädgård
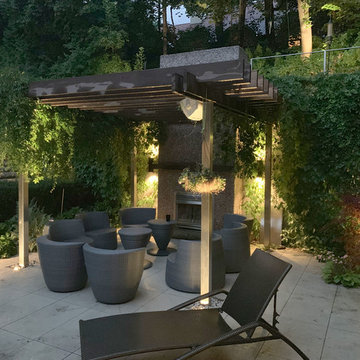
Outdoor lighting project for a client in Toronto with a multi-level back yard patio and pool area. A simply delightful yard perfect for both entertaining and relaxing. The infinity pool is a show stopper even in a yard filled with many other incredible design elements.
Our lighting design focus was to highlight the interesting textures and spaces without overwhelming the area or making gatherers feel on display.
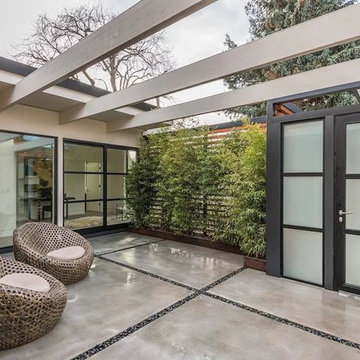
Bild på en stor funkis gårdsplan, med en vertikal trädgård, marksten i betong och en pergola
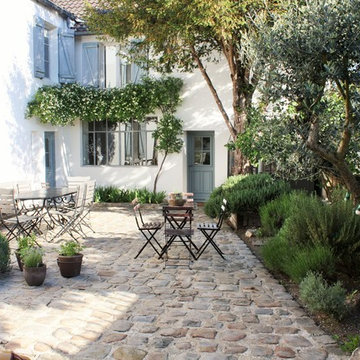
stephen clement
Idéer för stora lantliga gårdsplaner, med naturstensplattor och en vertikal trädgård
Idéer för stora lantliga gårdsplaner, med naturstensplattor och en vertikal trädgård
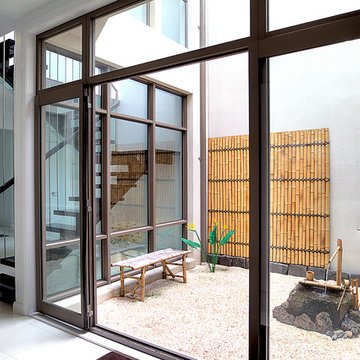
Internal North facing courtyard for Williamstown project. View of stairs and preliminary garden design to internal courtyards. Windows and doors are aluminum and floors are off white travertine marble. A similar treatment to the first floor provides for the stack effect and cross ventilation.
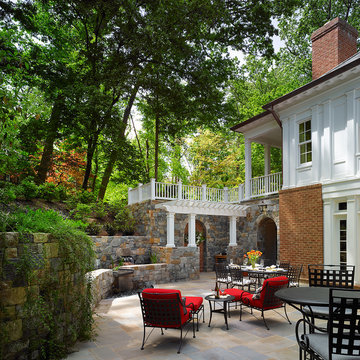
Our client was drawn to the property in Wesley Heights as it was in an established neighborhood of stately homes, on a quiet street with views of park. They wanted a traditional home for their young family with great entertaining spaces that took full advantage of the site.
The site was the challenge. The natural grade of the site was far from traditional. The natural grade at the rear of the property was about thirty feet above the street level. Large mature trees provided shade and needed to be preserved.
The solution was sectional. The first floor level was elevated from the street by 12 feet, with French doors facing the park. We created a courtyard at the first floor level that provide an outdoor entertaining space, with French doors that open the home to the courtyard.. By elevating the first floor level, we were able to allow on-grade parking and a private direct entrance to the lower level pub "Mulligans". An arched passage affords access to the courtyard from a shared driveway with the neighboring homes, while the stone fountain provides a focus.
A sweeping stone stair anchors one of the existing mature trees that was preserved and leads to the elevated rear garden. The second floor master suite opens to a sitting porch at the level of the upper garden, providing the third level of outdoor space that can be used for the children to play.
The home's traditional language is in context with its neighbors, while the design allows each of the three primary levels of the home to relate directly to the outside.
Builder: Peterson & Collins, Inc
Photos © Anice Hoachlander
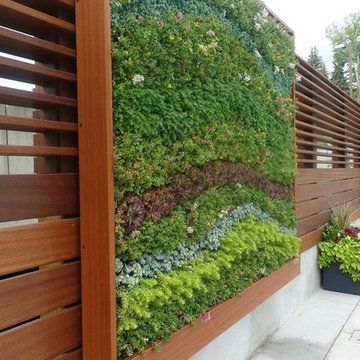
Inspiration för stora moderna uteplatser på baksidan av huset, med en vertikal trädgård och marksten i betong
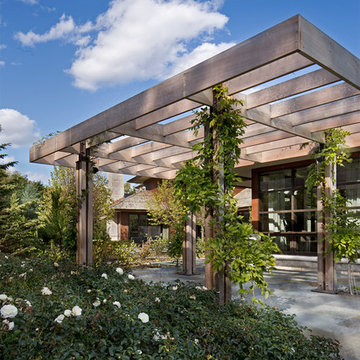
The beautiful outdoor patio lends itself to indoor-outdoor living. Under this beautiful pergola and canopy of vines, one is drawn into the beautifully landscaped site elements of the property.
Photography by Beth Singer
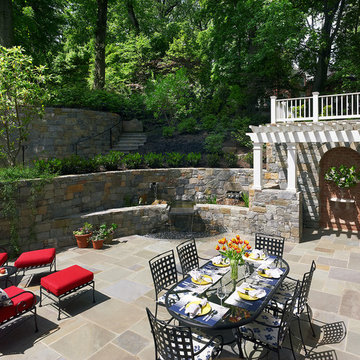
Our client was drawn to the property in Wesley Heights as it was in an established neighborhood of stately homes, on a quiet street with views of park. They wanted a traditional home for their young family with great entertaining spaces that took full advantage of the site.
The site was the challenge. The natural grade of the site was far from traditional. The natural grade at the rear of the property was about thirty feet above the street level. Large mature trees provided shade and needed to be preserved.
The solution was sectional. The first floor level was elevated from the street by 12 feet, with French doors facing the park. We created a courtyard at the first floor level that provide an outdoor entertaining space, with French doors that open the home to the courtyard.. By elevating the first floor level, we were able to allow on-grade parking and a private direct entrance to the lower level pub "Mulligans". An arched passage affords access to the courtyard from a shared driveway with the neighboring homes, while the stone fountain provides a focus.
A sweeping stone stair anchors one of the existing mature trees that was preserved and leads to the elevated rear garden. The second floor master suite opens to a sitting porch at the level of the upper garden, providing the third level of outdoor space that can be used for the children to play.
The home's traditional language is in context with its neighbors, while the design allows each of the three primary levels of the home to relate directly to the outside.
Builder: Peterson & Collins, Inc
Photos © Anice Hoachlander
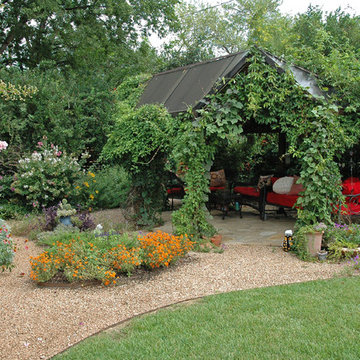
You don't need to keep saying "serenity now"
it automatically invades you.
Inredning av en modern stor uteplats på baksidan av huset, med en vertikal trädgård, grus och ett lusthus
Inredning av en modern stor uteplats på baksidan av huset, med en vertikal trädgård, grus och ett lusthus
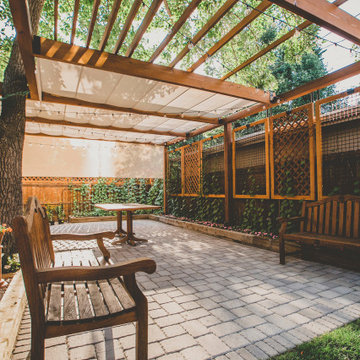
“I am so pleased with all that you did in terms of design and execution.” // Dr. Charles Dinarello
•
Our client, Charles, envisioned a festive space for everyday use as well as larger parties, and through our design and attention to detail, we brought his vision to life and exceeded his expectations. The Campiello is a continuation and reincarnation of last summer’s party pavilion which abarnai constructed to cover and compliment the custom built IL-1beta table, a personalized birthday gift and centerpiece for the big celebration. The fresh new design includes; cedar timbers, Roman shades and retractable vertical shades, a patio extension, exquisite lighting, and custom trellises.
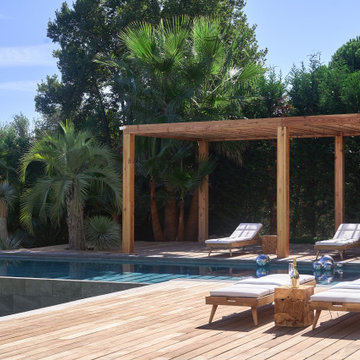
Magnifique Terrasse et Pergola en bois réalisée dans une villa de la Côte d'Azur. La pergola a été conçue et réalisée avec nos matériaux de construction bois par un de nos clients constructeur partenaire. Le Douglas est une essence de bois issu de nos forêts française ce qui en fait un matériaux écologique et économique. La pergola en bois apporte à ce jardin un coin de détente autour de la piscine où se reposer à l'ombre. Le bois est un matériau idéal pour apporter chaleur et convivialité à votre jardin.
Un projet de pergola en bois ou de terrasse ? N'hésitez pas à nous contacter, nous nous ferons un plaisir de vous accompagner.
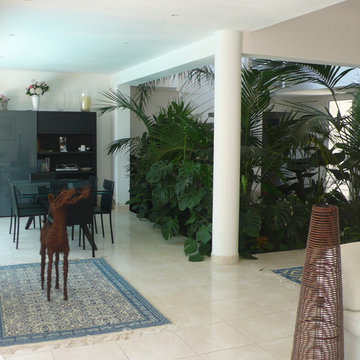
Le séjour en L tourne autour du patio planté d'essences exotiques, dans l'axe de l'entrée. Le patio distribue l'ensemble des pièces principales de la maison et régule les échanges caloriques de l'ensemble, comme une tour à vent.
255 foton på stor uteplats, med en vertikal trädgård
1