255 foton på stor uteplats, med en vertikal trädgård
Sortera efter:
Budget
Sortera efter:Populärt i dag
21 - 40 av 255 foton
Artikel 1 av 3
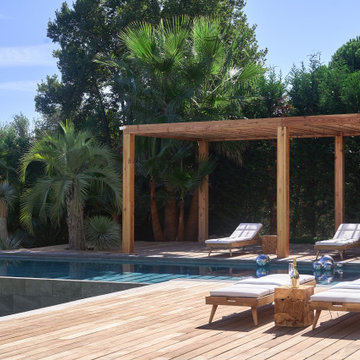
Magnifique Terrasse et Pergola en bois réalisée dans une villa de la Côte d'Azur. La pergola a été conçue et réalisée avec nos matériaux de construction bois par un de nos clients constructeur partenaire. Le Douglas est une essence de bois issu de nos forêts française ce qui en fait un matériaux écologique et économique. La pergola en bois apporte à ce jardin un coin de détente autour de la piscine où se reposer à l'ombre. Le bois est un matériau idéal pour apporter chaleur et convivialité à votre jardin.
Un projet de pergola en bois ou de terrasse ? N'hésitez pas à nous contacter, nous nous ferons un plaisir de vous accompagner.
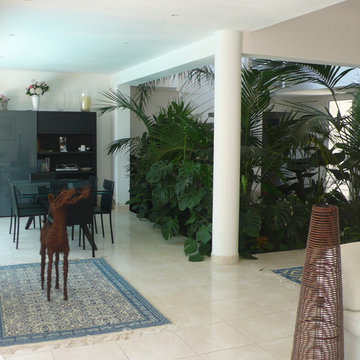
Le séjour en L tourne autour du patio planté d'essences exotiques, dans l'axe de l'entrée. Le patio distribue l'ensemble des pièces principales de la maison et régule les échanges caloriques de l'ensemble, comme une tour à vent.
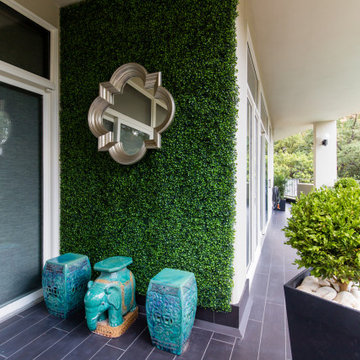
Modern inredning av en stor uteplats på baksidan av huset, med en vertikal trädgård, kakelplattor och takförlängning
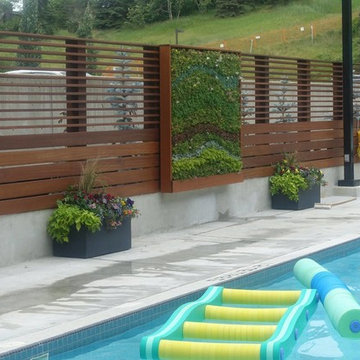
Idéer för en stor klassisk uteplats på baksidan av huset, med en vertikal trädgård och marksten i betong
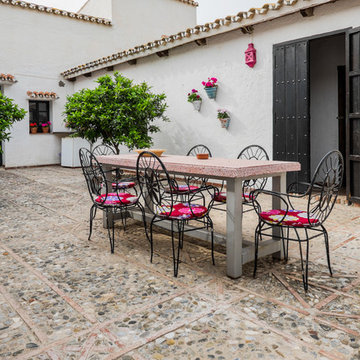
Inspiration för en stor medelhavsstil gårdsplan, med en vertikal trädgård och naturstensplattor
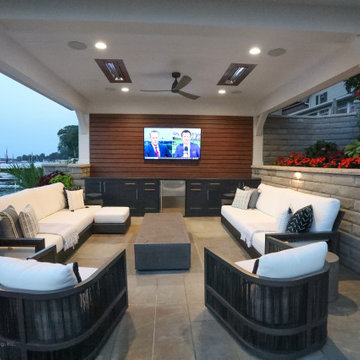
This lake home remodeling project involved significant renovations to both the interior and exterior of the property. One of the major changes on the exterior was the removal of a glass roof and the installation of steel beams, which added structural support to the building and allowed for the creation of a new upper-level patio. The lower-level patio also received a complete overhaul, including the addition of a new pavilion, stamped concrete, and a putting green. The exterior of the home was also completely repainted and received extensive updates to the hardscaping and landscaping. Inside, the home was completely updated with a new kitchen, a remodeled upper-level sunroom, a new upper-level fireplace, a new lower-level wet bar, and updated bathrooms, paint, and lighting. These renovations all combined to turn the home into the homeowner's dream lake home, complete with all the features and amenities they desired.
Helman Sechrist Architecture, Architect; Marie 'Martin' Kinney, Photographer; Martin Bros. Contracting, Inc. General Contractor.
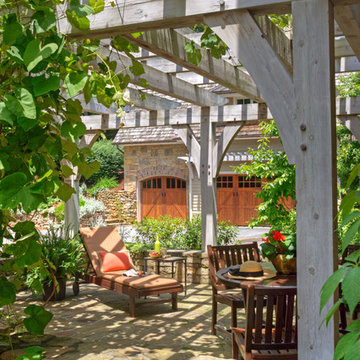
Foto på en stor vintage uteplats på baksidan av huset, med en vertikal trädgård, naturstensplattor och en pergola
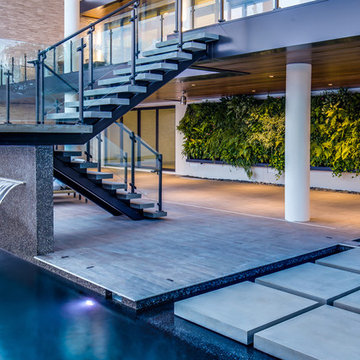
Modern inredning av en stor uteplats på baksidan av huset, med en vertikal trädgård, takförlängning och betongplatta
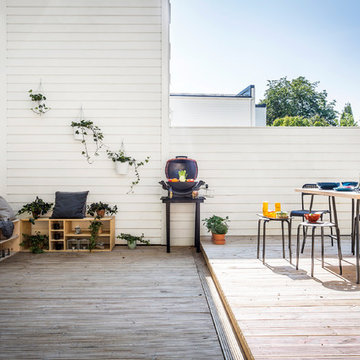
Andreas Pedersen #simplerphoto
Idéer för en stor medelhavsstil uteplats på baksidan av huset, med en vertikal trädgård och trädäck
Idéer för en stor medelhavsstil uteplats på baksidan av huset, med en vertikal trädgård och trädäck
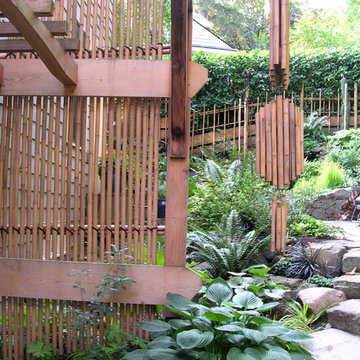
Landscape Design in a Day
Idéer för en stor amerikansk uteplats på baksidan av huset, med naturstensplattor och en vertikal trädgård
Idéer för en stor amerikansk uteplats på baksidan av huset, med naturstensplattor och en vertikal trädgård
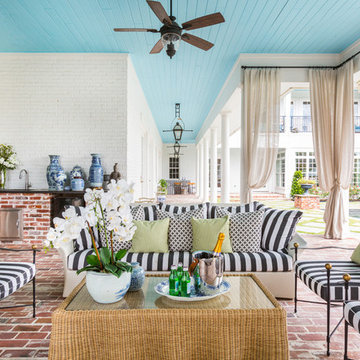
Julie Soefer
Klassisk inredning av en stor uteplats på baksidan av huset, med en vertikal trädgård, marksten i tegel och takförlängning
Klassisk inredning av en stor uteplats på baksidan av huset, med en vertikal trädgård, marksten i tegel och takförlängning
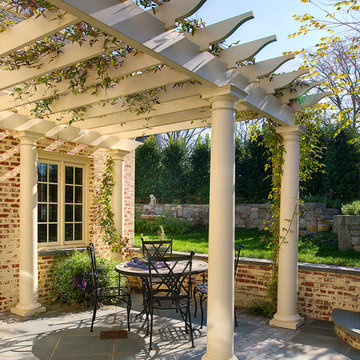
The client is an avid collector of books. Her modest cape cod home provided little room for the collection and she realized that her home did not take advantage of the depth of her property. The rear yard was unlandscaped and sloped toward the rear of the house. The goal was to create a library that oriented to a rear garden and to create an exterior terrace which would address the slope of the property and form a sheltered outdoor space for dining and relaxation.
The solution was to create a library addition with a large bow window with built-in desk facing the newly formed upper garden. In collaboration with a landscape architect, we terraced the sloping site and created a courtyard between the garage and new library, sheltered by a pergola. The French doors added to the modest garage provide the other side of the courtyard.
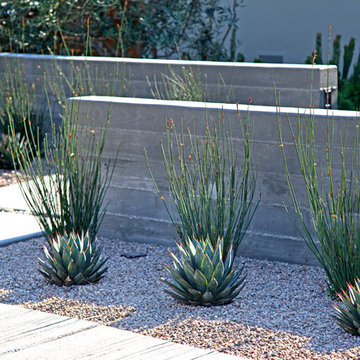
photography by Joslyn Amato
Idéer för stora funkis uteplatser framför huset, med en pergola, en vertikal trädgård och marksten i betong
Idéer för stora funkis uteplatser framför huset, med en pergola, en vertikal trädgård och marksten i betong
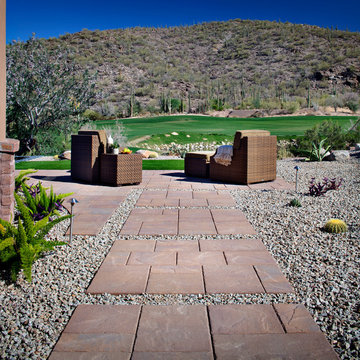
Exempel på en stor modern uteplats på baksidan av huset, med marksten i betong och en vertikal trädgård
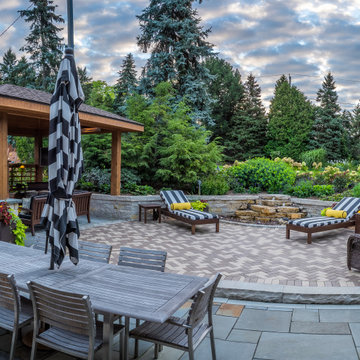
Panoramic view of the outdoor entertainment area with lower dining patio of full-range patterned bluestone with a triple stretcher of tumbled Eden cobbles. The upper sun patio is a blend of two Whitacre Greer brick pavers and links to the fire pit pavillion. A water feature is a central feature of the sun patio. Cut stone Eden stairs link this patio to the upper play yard.
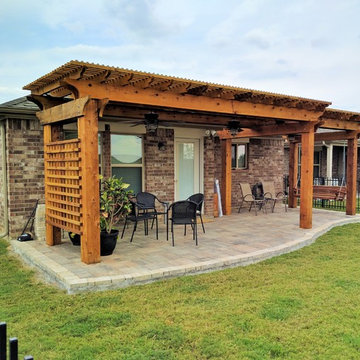
A beautiful and substantial custom cedar pergola in 2 sections with lattice privacy screen at one end and a custom porch swing at the other. Built on a custom designed serpentine paver patio. Pergola is stained a honey color and supports outdoor fans and lighting throughout. Lattice privacy screen could support a vertical garden when vining plants are placed next to the screen
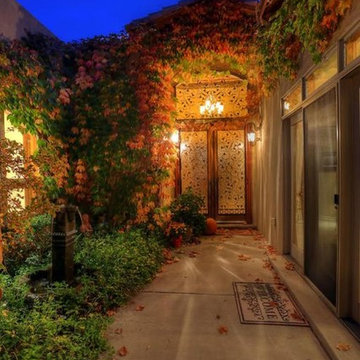
Idéer för att renovera en stor medelhavsstil gårdsplan, med en vertikal trädgård och betongplatta
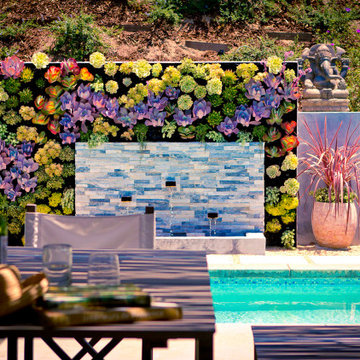
Living wall and custom fountain view from dining area
Exempel på en stor modern uteplats på baksidan av huset, med en vertikal trädgård, marksten i betong och ett lusthus
Exempel på en stor modern uteplats på baksidan av huset, med en vertikal trädgård, marksten i betong och ett lusthus
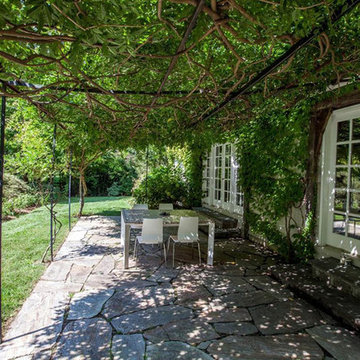
Bild på en stor vintage uteplats på baksidan av huset, med en vertikal trädgård, naturstensplattor och ett lusthus
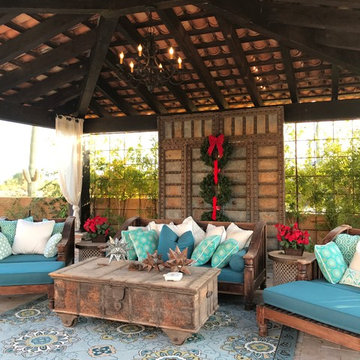
Inredning av en eklektisk stor uteplats på baksidan av huset, med en vertikal trädgård, naturstensplattor och ett lusthus
255 foton på stor uteplats, med en vertikal trädgård
2