9 855 foton på stor uteplats, med marksten i betong
Sortera efter:
Budget
Sortera efter:Populärt i dag
1 - 20 av 9 855 foton
Artikel 1 av 3
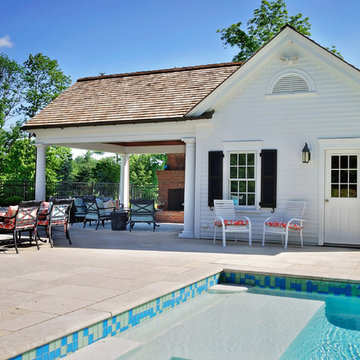
Idéer för stora vintage uteplatser på baksidan av huset, med en öppen spis, marksten i betong och en pergola

"Best of Houzz"
symmetry ARCHITECTS [architecture] |
tatum BROWN homes [builder] |
danny PIASSICK [photography]
Inspiration för en stor vintage uteplats längs med huset, med en öppen spis, takförlängning och marksten i betong
Inspiration för en stor vintage uteplats längs med huset, med en öppen spis, takförlängning och marksten i betong
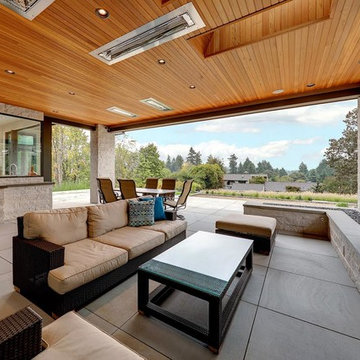
Modern inredning av en stor uteplats på baksidan av huset, med en öppen spis, marksten i betong och takförlängning
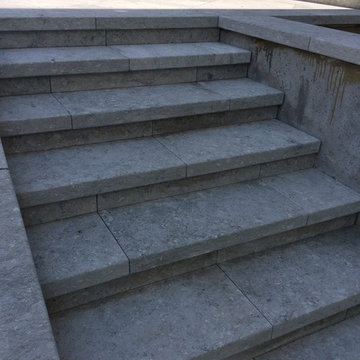
Vicenza Grigio Limestone
Inspiration för stora maritima uteplatser på baksidan av huset, med marksten i betong
Inspiration för stora maritima uteplatser på baksidan av huset, med marksten i betong
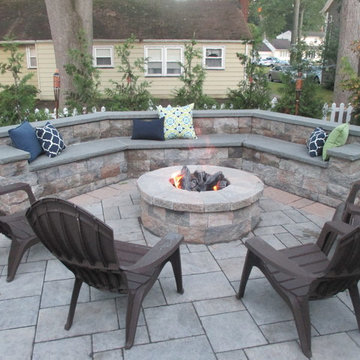
Bild på en stor vintage uteplats på baksidan av huset, med en öppen spis och marksten i betong
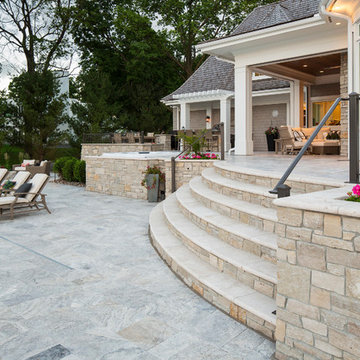
These wide circular steps were designed to create a dramatic entry up to the top tier of this backyard patio. This top tier is complete with an outdoor kitchen, a hot tub and an outdoor living space. It is softly lined with raised garden beds to add a splash of color to patio.

Jeri Koegel
Inredning av en modern stor uteplats på baksidan av huset, med en öppen spis, marksten i betong och takförlängning
Inredning av en modern stor uteplats på baksidan av huset, med en öppen spis, marksten i betong och takförlängning

This project combines high end earthy elements with elegant, modern furnishings. We wanted to re invent the beach house concept and create an home which is not your typical coastal retreat. By combining stronger colors and textures, we gave the spaces a bolder and more permanent feel. Yet, as you travel through each room, you can't help but feel invited and at home.
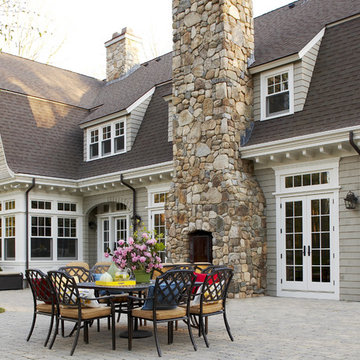
Roof Color: Weathered Wood
Siding Color: Benjamin Moore matched to C2 Paint's Wood Ash Color.
Idéer för en stor klassisk uteplats på baksidan av huset, med marksten i betong
Idéer för en stor klassisk uteplats på baksidan av huset, med marksten i betong
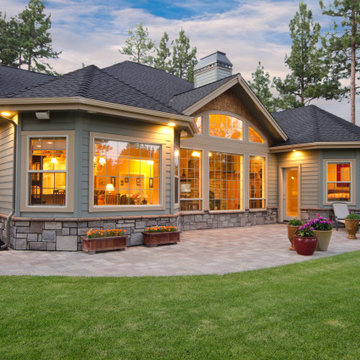
Custom outdoor patio with landscape design in Cotswold area of Charlotte.
Exempel på en stor modern uteplats på baksidan av huset, med marksten i betong
Exempel på en stor modern uteplats på baksidan av huset, med marksten i betong
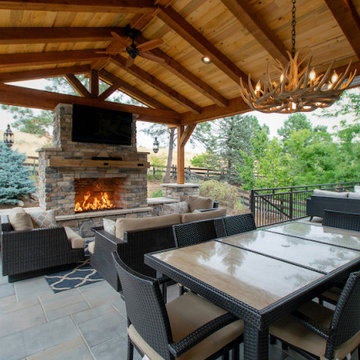
Inspiration för stora rustika uteplatser på baksidan av huset, med en eldstad, marksten i betong och takförlängning
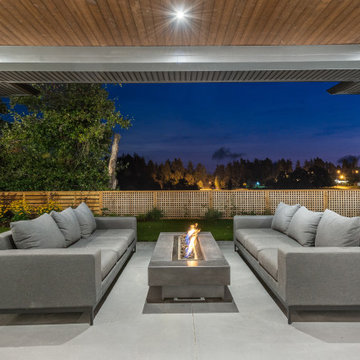
Modern inredning av en stor uteplats på baksidan av huset, med en öppen spis, marksten i betong och takförlängning

Idéer för stora vintage uteplatser på baksidan av huset, med marksten i betong och en pergola

“I am so pleased with all that you did in terms of design and execution.” // Dr. Charles Dinarello
•
Our client, Charles, envisioned a festive space for everyday use as well as larger parties, and through our design and attention to detail, we brought his vision to life and exceeded his expectations. The Campiello is a continuation and reincarnation of last summer’s party pavilion which abarnai constructed to cover and compliment the custom built IL-1beta table, a personalized birthday gift and centerpiece for the big celebration. The fresh new design includes; cedar timbers, Roman shades and retractable vertical shades, a patio extension, exquisite lighting, and custom trellises.
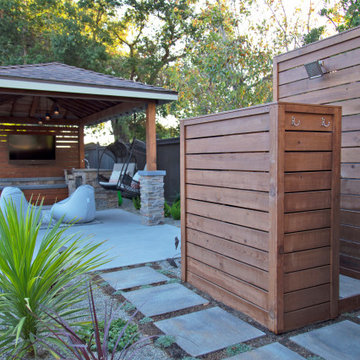
This spacious, multi-level backyard in San Luis Obispo, CA, once completely underutilized and overtaken by weeds, was converted into the ultimate outdoor entertainment space with a custom pool and spa as the centerpiece. A cabana with a built-in storage bench, outdoor TV and wet bar provide a protected place to chill during hot pool days, and a screened outdoor shower nearby is perfect for rinsing off after a dip. A hammock attached to the master deck and the adjacent pool deck are ideal for relaxing and soaking up some rays. The stone veneer-faced water feature wall acts as a backdrop for the pool area, and transitions into a retaining wall dividing the upper and lower levels. An outdoor sectional surrounds a gas fire bowl to create a cozy spot to entertain in the evenings, with string lights overhead for ambiance. A Belgard paver patio connects the lounge area to the outdoor kitchen with a Bull gas grill and cabinetry, polished concrete counter tops, and a wood bar top with seating. The outdoor kitchen is tucked in next to the main deck, one of the only existing elements that remain from the previous space, which now functions as an outdoor dining area overlooking the entire yard. Finishing touches included low-voltage LED landscape lighting, pea gravel mulch, and lush planting areas and outdoor decor.

Exempel på en stor klassisk uteplats på baksidan av huset, med en eldstad, marksten i betong och ett lusthus

Foto på en stor funkis uteplats på baksidan av huset, med en öppen spis och marksten i betong
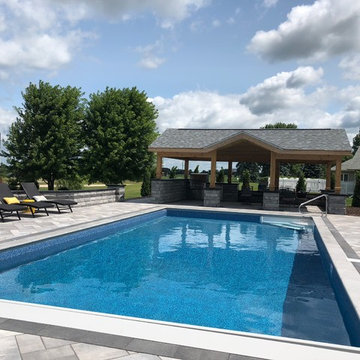
Perfect outdoor living space to entertain family and friends
Inredning av en modern stor uteplats på baksidan av huset, med utekök, marksten i betong och ett lusthus
Inredning av en modern stor uteplats på baksidan av huset, med utekök, marksten i betong och ett lusthus
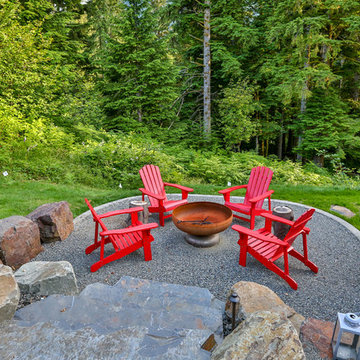
Bild på en stor vintage uteplats på baksidan av huset, med en eldstad, marksten i betong och ett lusthus
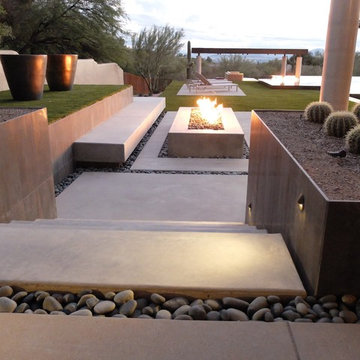
These clients decided to make this home their Catalina Mountain homestead, after living abroad for many years. The prior yard enclosed only a small portion of their available property, and a wall obstructed their city lights view of northern Tucson. We expanded the yard outward to take advantage of the space and to also integrate the topography change into a 360 vanishing edge pool.
The home previously had log columns in keeping with a territorial motif. To bring it up to date, concrete cylindrical columns were put in their place, which allowed us to expand the shaded locations throughout the yard in an updated way, as seen by the new retractable canvas shade structures.
Constructed by Mike Rowland, you can see how well he pulled off the projects precise detailing of Bianchi's Design. Note the cantilevered concrete steps, the slot of fire in the midst of the spa, the stair treads that don't quite touch the adjacent walls, and the columns that float just above the pool water.
9 855 foton på stor uteplats, med marksten i betong
1