9 857 foton på stor uteplats, med marksten i betong
Sortera efter:
Budget
Sortera efter:Populärt i dag
121 - 140 av 9 857 foton
Artikel 1 av 3
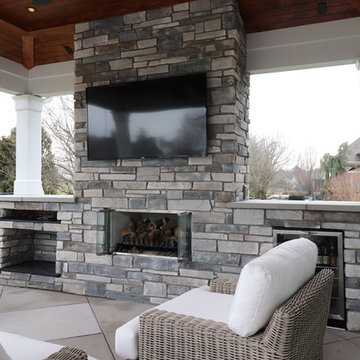
Custom Fireplace with gas loges
Foto på en stor vintage uteplats på baksidan av huset, med en eldstad, marksten i betong och takförlängning
Foto på en stor vintage uteplats på baksidan av huset, med en eldstad, marksten i betong och takförlängning
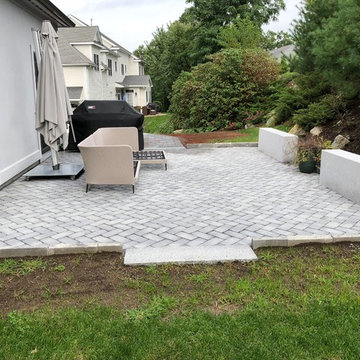
Exempel på en stor modern uteplats på baksidan av huset, med marksten i betong
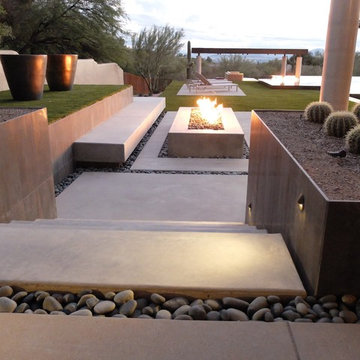
These clients decided to make this home their Catalina Mountain homestead, after living abroad for many years. The prior yard enclosed only a small portion of their available property, and a wall obstructed their city lights view of northern Tucson. We expanded the yard outward to take advantage of the space and to also integrate the topography change into a 360 vanishing edge pool.
The home previously had log columns in keeping with a territorial motif. To bring it up to date, concrete cylindrical columns were put in their place, which allowed us to expand the shaded locations throughout the yard in an updated way, as seen by the new retractable canvas shade structures.
Constructed by Mike Rowland, you can see how well he pulled off the projects precise detailing of Bianchi's Design. Note the cantilevered concrete steps, the slot of fire in the midst of the spa, the stair treads that don't quite touch the adjacent walls, and the columns that float just above the pool water.
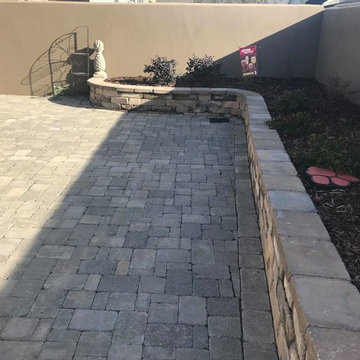
Inredning av en klassisk stor uteplats på baksidan av huset, med marksten i betong
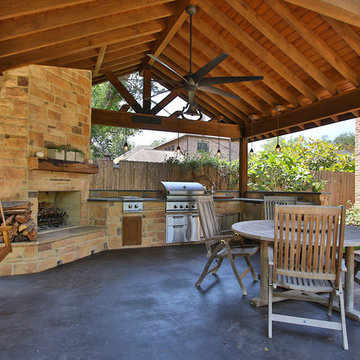
Detached covered patio made of custom milled cypress which is durable and weather-resistant.
Amenities include a full outdoor kitchen, masonry wood burning fireplace and porch swing.
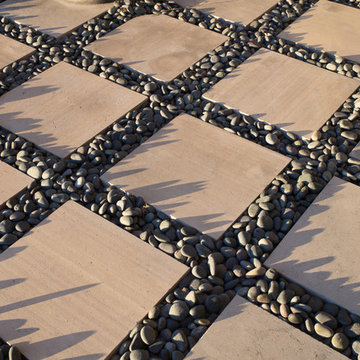
Leuders limstone pavers with black river rock.
Inredning av en modern stor uteplats på baksidan av huset, med marksten i betong och takförlängning
Inredning av en modern stor uteplats på baksidan av huset, med marksten i betong och takförlängning
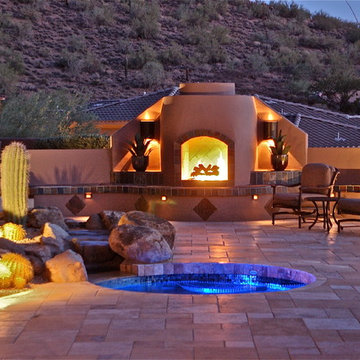
Amerikansk inredning av en stor uteplats på baksidan av huset, med en öppen spis och marksten i betong
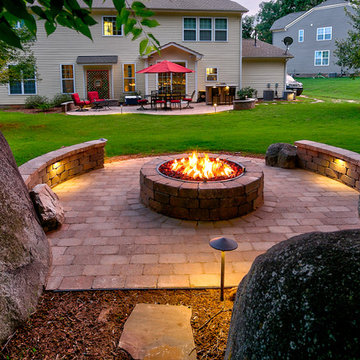
Bruce Saunders, Connectivity Group, LLC
Inredning av en rustik stor uteplats på baksidan av huset, med en öppen spis och marksten i betong
Inredning av en rustik stor uteplats på baksidan av huset, med en öppen spis och marksten i betong
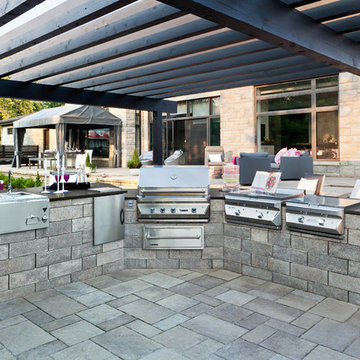
Bild på en stor vintage uteplats på baksidan av huset, med utekök, marksten i betong och en pergola
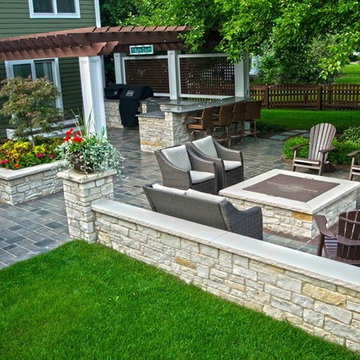
Exempel på en stor klassisk uteplats på baksidan av huset, med en öppen spis, marksten i betong och en pergola
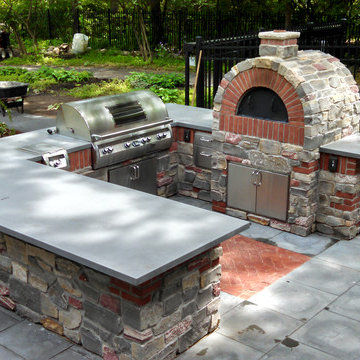
Project consisted of a multi-level entertainment area complete with fire pit, outdoor kitchen and plantings.
Idéer för att renovera en stor vintage uteplats på baksidan av huset, med utekök och marksten i betong
Idéer för att renovera en stor vintage uteplats på baksidan av huset, med utekök och marksten i betong
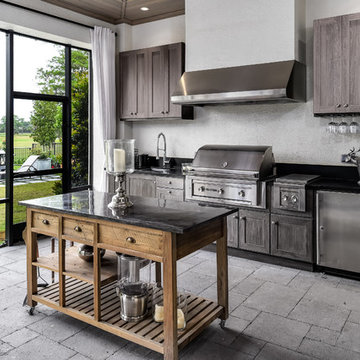
Exempel på en stor klassisk uteplats på baksidan av huset, med utekök, marksten i betong och takförlängning
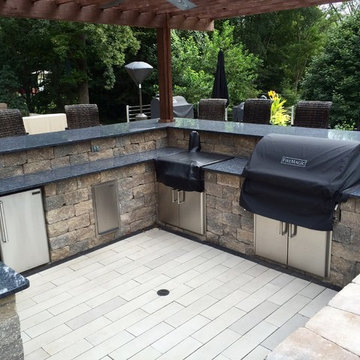
When it comes to outdoor living, there isn't much that this beautiful backyard doesn't have! The central feature is the cedar pergola and U-shaped kitchen complete with everything, including the kitchen sink! Entertaining couldn't be easier with plenty of seating around the entire bar and patio. That leads us to the pool deck and its striking combination of snow white pavers, synlawn grass, Ipe wood decking, and blue waters. On the other side of the pergola, we have a linear aluminum fire pit and lush landscaping where the homeowners have incorporated a tropical twist to the project. The only thing missing from all of this? A zip line!
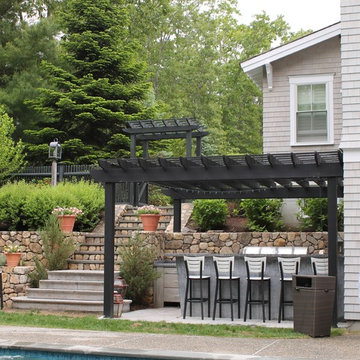
bar stools, custom outdoor kitchen, concrete counter, grilling, indoor outdoor living, outdoor bar, outdoor cooking, outdoor entertaining, pool, patio seating, poolside bar
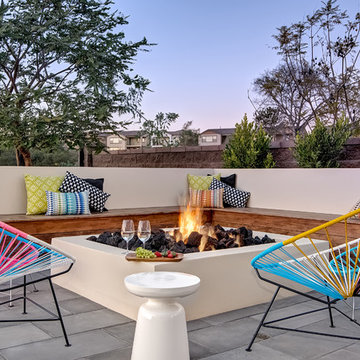
Jim Pelar
Photographer / Partner
949-973-8429 cell/text
949-945-2045 office
Jim@Linova.Photography
www.Linova.Photography
Inspiration för stora moderna uteplatser på baksidan av huset, med en öppen spis och marksten i betong
Inspiration för stora moderna uteplatser på baksidan av huset, med en öppen spis och marksten i betong
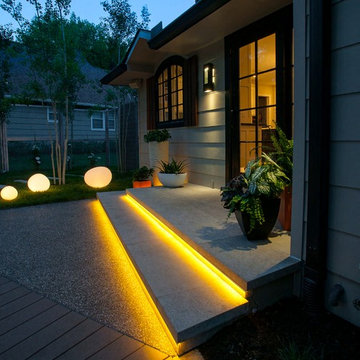
Ipe decking, Earthworks EW Gold Stone decking, and exposed aggregate concrete create a beautiful contrast and balance that give this outdoor architecture design a Frank Lloyd Wright feel. Ipe decking is one of the finest quality wood materials for luxury outdoor projects. The exotic wood originates from South America. This environment contains a fire pit, with cobblestone laid underneath. Shallow, regress lighting is underneath each step and the fire feature to illuminate the elevation change. The bench seating is fabricated stone that was honed to a beautiful finish. This project also features an outdoor kitchen to cater to family or guests and create a total outdoor living experience.
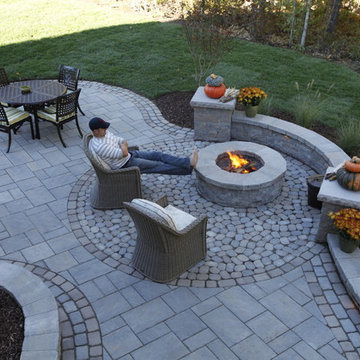
Foto på en stor vintage uteplats på baksidan av huset, med en öppen spis och marksten i betong
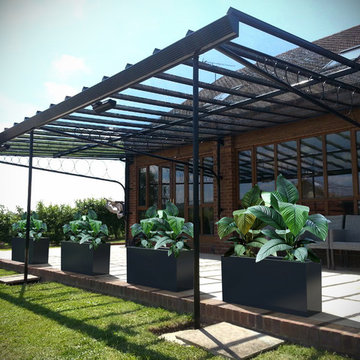
ABERDEEN PLANTER (L32” X W10” X H16”)
Planters
Product Dimensions (IN): L32” X W10” X H16”
Product Weight (LB): 29
Product Dimensions (CM): L81.3 X W25.4 X H40.6
Product Weight (KG): 13.1
Aberdeen Planter (L32” X W10” X H16”) is part of an exclusive line of all-season, weatherproof planters. Available in 43 colours, Aberdeen is split-resistant, warp-resistant and mildew-resistant. A lifetime warranty product, this planter can be used throughout the year, in every season–winter, spring, summer, and fall. Made of a durable, resilient fiberglass resin material, the Aberdeen will withstand any weather condition–rain, snow, sleet, hail, and sun.
Complementary to any focal area in the home or garden, Aberdeen is a vibrant accent piece as well as an eye-catching decorative feature. Plant a variety of colourful flowers and lush greenery in Aberdeen to optimize the planter’s dimension and depth. Aberdeen’s elongated rectangular shape makes it a versatile, elegant piece for any room indoors, and any space outdoors.
By Decorpro Home + Garden.
Each sold separately.
Materials:
Fiberglass resin
Gel coat (custom colours)
All Planters are custom made to order.
Allow 4-6 weeks for delivery.
Made in Canada
ABOUT
PLANTER WARRANTY
ANTI-SHOCK
WEATHERPROOF
DRAINAGE HOLES AND PLUGS
INNER LIP
LIGHTWEIGHT
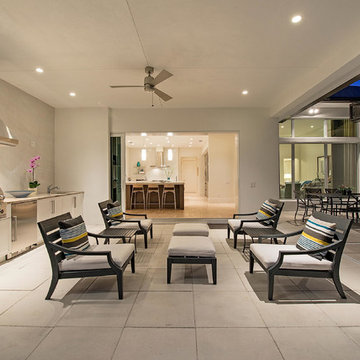
View of Covered Patio and outdoor kitchen from grass sun deck:
41 West Coastal Retreat Series reveals creative, fresh ideas, for a new look to define the casual beach lifestyle of Naples.
More than a dozen custom variations and sizes are available to be built on your lot. From this spacious 3,000 square foot, 3 bedroom model, to larger 4 and 5 bedroom versions ranging from 3,500 - 10,000 square feet, including guest house options.
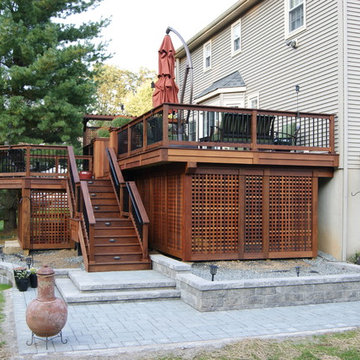
Gorgeous multilevel Ipe hardwood deck with stone inlay in sunken lounge area for fire bowl, Custom Ipe rails with Deckorator balusters, Our signature plinth block profile fascias. Our own privacy wall with faux pergola over eating area. Built in Ipe planters transition from upper to lower decks and bring a burst of color. The skirting around the base of the deck is all done in mahogany lattice and trimmed with Ipe. The lighting is all Timbertech. Give us a call today @ 973.729.2125 to discuss your project.
Sean McAleer
9 857 foton på stor uteplats, med marksten i betong
7