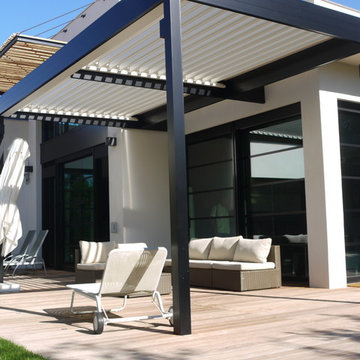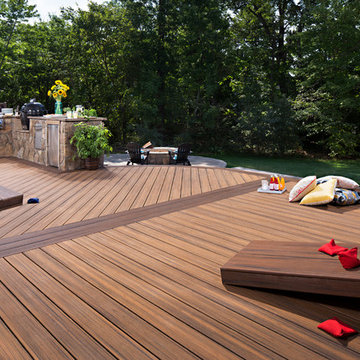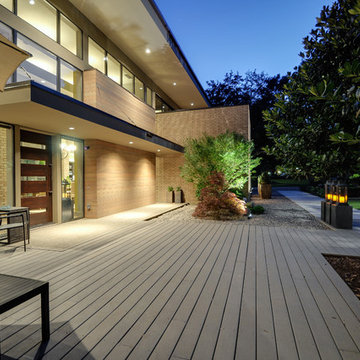3 330 foton på stor uteplats, med trädäck
Sortera efter:
Budget
Sortera efter:Populärt i dag
61 - 80 av 3 330 foton
Artikel 1 av 3
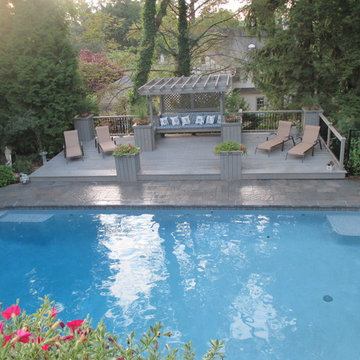
Idéer för att renovera en stor vintage uteplats på baksidan av huset, med trädäck och en pergola
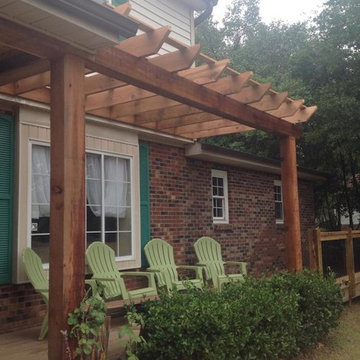
Amerikansk inredning av en stor uteplats på baksidan av huset, med en fontän, trädäck och en pergola
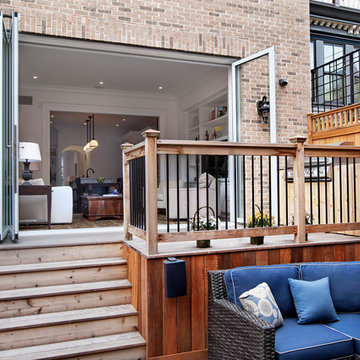
With the help of the Nana-wall the outside becomes part of the family room.
Photo by Marcel Page Photography
Idéer för att renovera en stor vintage uteplats på baksidan av huset, med trädäck
Idéer för att renovera en stor vintage uteplats på baksidan av huset, med trädäck
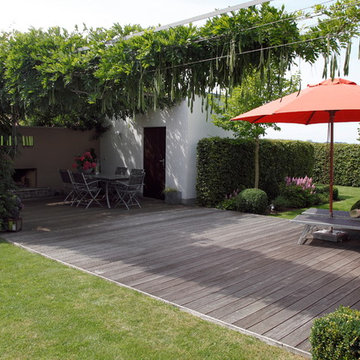
Martin Staffler, Gartenfotografie
Foto på en stor funkis uteplats på baksidan av huset, med trädäck
Foto på en stor funkis uteplats på baksidan av huset, med trädäck
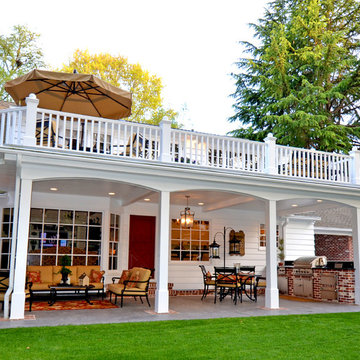
Bild på en stor vintage uteplats på baksidan av huset, med utekök, trädäck och takförlängning
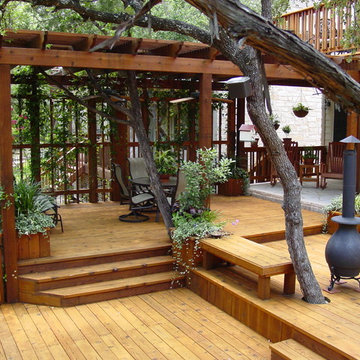
Austin Outdoor Living Group
Inspiration för stora moderna uteplatser på baksidan av huset, med en öppen spis, trädäck och en pergola
Inspiration för stora moderna uteplatser på baksidan av huset, med en öppen spis, trädäck och en pergola
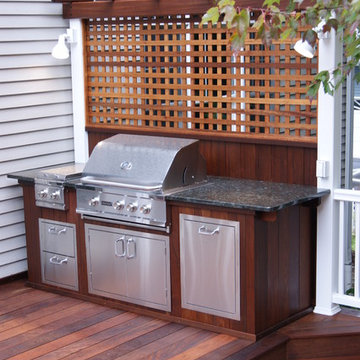
Unique hand crafted details like our custom fabricated Ipe kitchen cabinets on this multilevel Ipe hardwood deck with stone inlay in sunken lounge area for fire bowl make it an award winning addition to this home. The thermal blue stone inlay ties into the blue stone walk way that leads to this one of kind beauty. Lighted Timbertech rails tie in with riser lights and give the perfect ambiance for entertaining at night. Our signature plinths block profile fascias. Our own privacy wall with faux pergola over custom made Ipe cabinets made on site. Built in Ipe benches with granite topped cocktail tables compliment granite on kitchen cabinets and provide a place for guests to rest their drinks and plates. Give us a call today @ 973.729.2125 to discuss your project
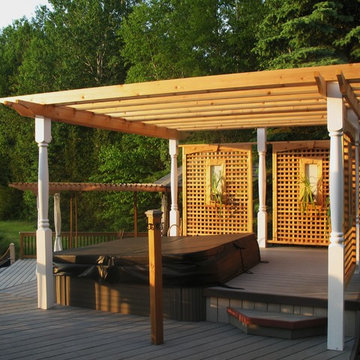
Arbor & Screen At Spa Over Trex Deck
Built By : Forest Fence & Deck Co Ltd.
Inspiration för en stor vintage uteplats på baksidan av huset, med trädäck
Inspiration för en stor vintage uteplats på baksidan av huset, med trädäck
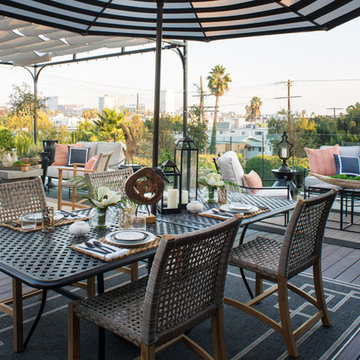
Meghan Bob Photography
Inredning av en klassisk stor uteplats på baksidan av huset, med trädäck och markiser
Inredning av en klassisk stor uteplats på baksidan av huset, med trädäck och markiser
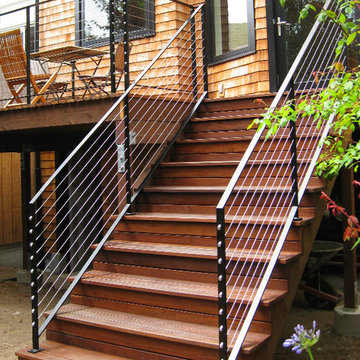
Modern inredning av en stor uteplats på baksidan av huset, med utekök och trädäck
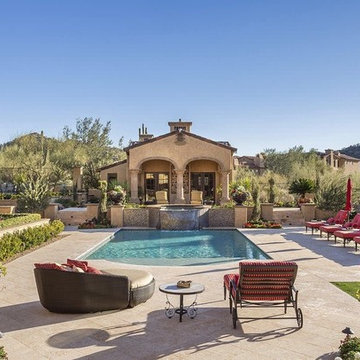
We definitely approve of this backyard retreat featuring a guest house with double entry doors, large swimming pool, spa, and luxury landscaping.
Idéer för stora medelhavsstil uteplatser på baksidan av huset, med en fontän, trädäck och ett lusthus
Idéer för stora medelhavsstil uteplatser på baksidan av huset, med en fontän, trädäck och ett lusthus
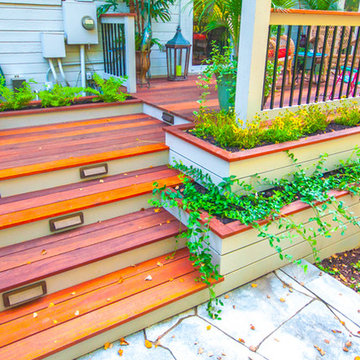
Bi-Level Deck
Custom Planter Boxes
Custom Radius Benches
Integral Lighting
Kayu Batu Lumber
Outdoor Dining
Klassisk inredning av en stor uteplats på baksidan av huset, med en öppen spis, en pergola och trädäck
Klassisk inredning av en stor uteplats på baksidan av huset, med en öppen spis, en pergola och trädäck
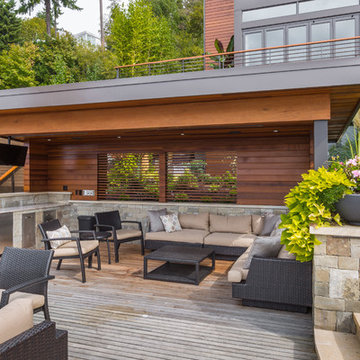
Haris Kenjar
Inspiration för en stor funkis uteplats på baksidan av huset, med utekök, trädäck och ett lusthus
Inspiration för en stor funkis uteplats på baksidan av huset, med utekök, trädäck och ett lusthus
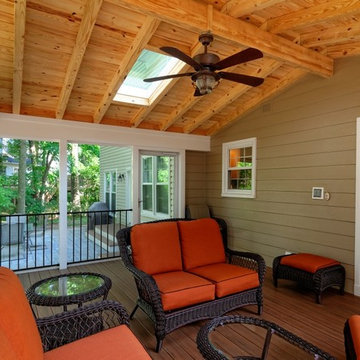
Screen porch with Pine Tongue & Groove ceiling. Iron railing and Timber-Tech composite decking underneath. Located in Clifton, VA
Inredning av en klassisk stor uteplats på baksidan av huset, med markiser och trädäck
Inredning av en klassisk stor uteplats på baksidan av huset, med markiser och trädäck
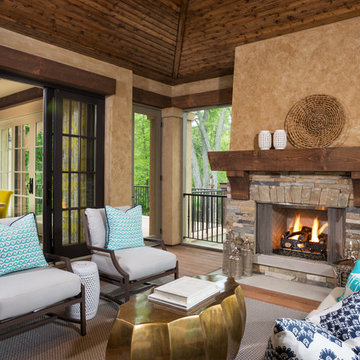
James Kruger, LandMark Photography
Interior Design: Martha O'Hara Interiors
Architect: Sharratt Design & Company
Inspiration för stora klassiska uteplatser på baksidan av huset, med trädäck, takförlängning och en öppen spis
Inspiration för stora klassiska uteplatser på baksidan av huset, med trädäck, takförlängning och en öppen spis
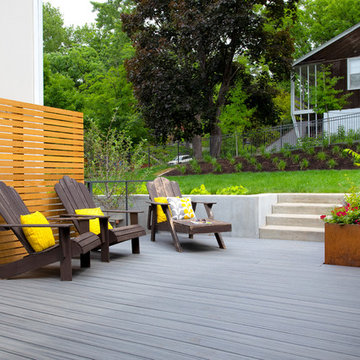
This modern home, near Cedar Lake, built in 1900, was originally a corner store. A massive conversion transformed the home into a spacious, multi-level residence in the 1990’s.
However, the home’s lot was unusually steep and overgrown with vegetation. In addition, there were concerns about soil erosion and water intrusion to the house. The homeowners wanted to resolve these issues and create a much more useable outdoor area for family and pets.
Castle, in conjunction with Field Outdoor Spaces, designed and built a large deck area in the back yard of the home, which includes a detached screen porch and a bar & grill area under a cedar pergola.
The previous, small deck was demolished and the sliding door replaced with a window. A new glass sliding door was inserted along a perpendicular wall to connect the home’s interior kitchen to the backyard oasis.
The screen house doors are made from six custom screen panels, attached to a top mount, soft-close track. Inside the screen porch, a patio heater allows the family to enjoy this space much of the year.
Concrete was the material chosen for the outdoor countertops, to ensure it lasts several years in Minnesota’s always-changing climate.
Trex decking was used throughout, along with red cedar porch, pergola and privacy lattice detailing.
The front entry of the home was also updated to include a large, open porch with access to the newly landscaped yard. Cable railings from Loftus Iron add to the contemporary style of the home, including a gate feature at the top of the front steps to contain the family pets when they’re let out into the yard.
Tour this project in person, September 28 – 29, during the 2019 Castle Home Tour!
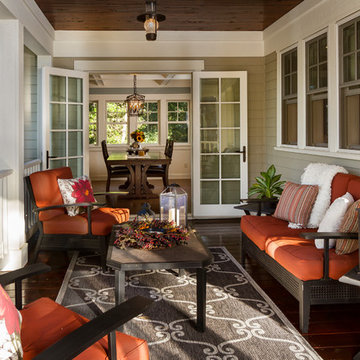
Bild på en stor vintage uteplats på baksidan av huset, med trädäck och takförlängning
3 330 foton på stor uteplats, med trädäck
4
