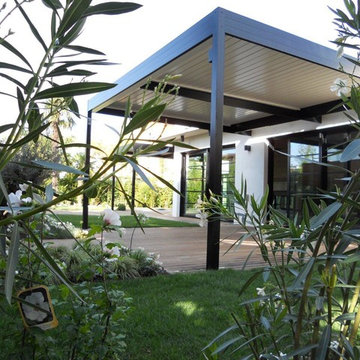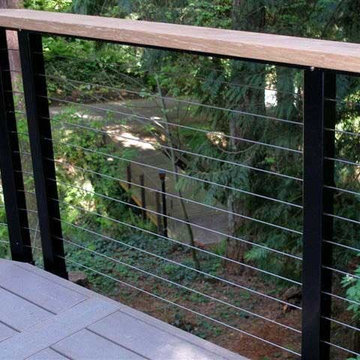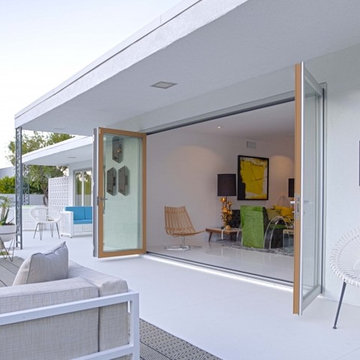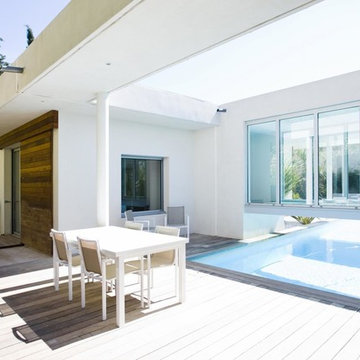3 330 foton på stor uteplats, med trädäck
Sortera efter:
Budget
Sortera efter:Populärt i dag
101 - 120 av 3 330 foton
Artikel 1 av 3
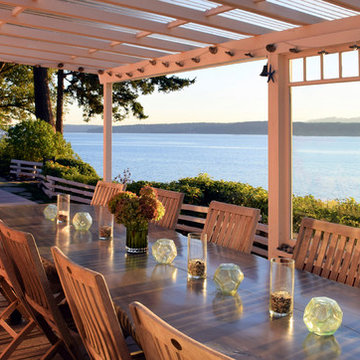
Photography: Mike Dillon
Inredning av en klassisk stor uteplats på baksidan av huset, med trädäck och en pergola
Inredning av en klassisk stor uteplats på baksidan av huset, med trädäck och en pergola
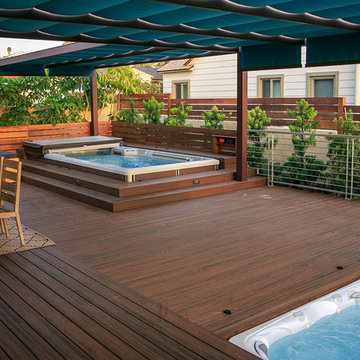
The large deck, family area, and water features were designed for the family to enjoy the San Diego weather.
Foto på en stor funkis uteplats på baksidan av huset, med trädäck och markiser
Foto på en stor funkis uteplats på baksidan av huset, med trädäck och markiser
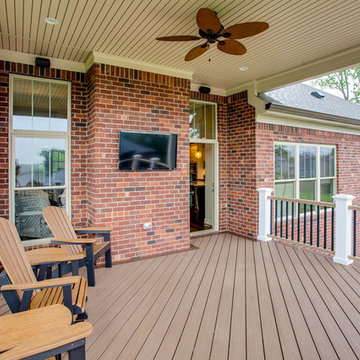
Inredning av en klassisk stor uteplats på baksidan av huset, med trädäck och takförlängning
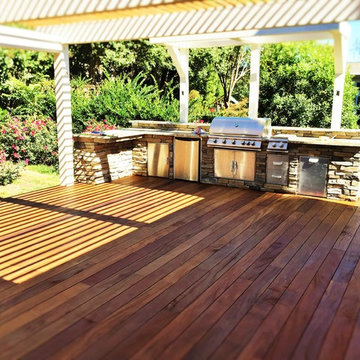
Carolina Outdoor Concepts
Exempel på en stor amerikansk uteplats på baksidan av huset, med utekök, trädäck och en pergola
Exempel på en stor amerikansk uteplats på baksidan av huset, med utekök, trädäck och en pergola
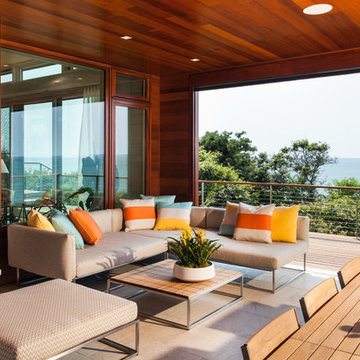
Photographed by Dan Cutrona
Inspiration för en stor funkis uteplats på baksidan av huset, med takförlängning, en öppen spis och trädäck
Inspiration för en stor funkis uteplats på baksidan av huset, med takförlängning, en öppen spis och trädäck
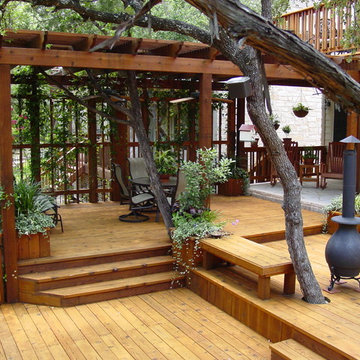
Austin Outdoor Living Group
Inspiration för stora moderna uteplatser på baksidan av huset, med en öppen spis, trädäck och en pergola
Inspiration för stora moderna uteplatser på baksidan av huset, med en öppen spis, trädäck och en pergola
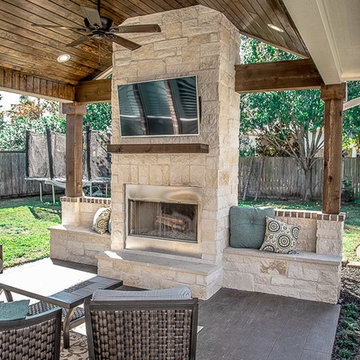
Kyle Fidel
Inspiration för en stor vintage uteplats på baksidan av huset, med utekök, trädäck och takförlängning
Inspiration för en stor vintage uteplats på baksidan av huset, med utekök, trädäck och takförlängning
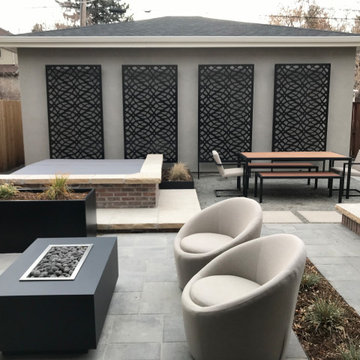
Our Privacy Screens are 100% Custom Made in the USA. We are located in Colorado but we can ship for all of the 50 states. We only use high quality American Made steel.
All of our Products are custom made. We can add frames, posts, brackets. There are also several designs available through our Etsy listings.
Or visit our website to see more options:
www.hnpbuilding.com
Benefits of our privacy screens:
1- Increased privacy – The nosy neighbors and odd passersby will have a much harder time seeing your own personal goings-on.
2- Shade – On a hot summer’s day, it is always nice to find a bit of shade, and when the sun is beating down on your patio, sometimes you have to bring the shade to you. A privacy screen can offer this much-needed respite from the heat of direct sunlight.
3- Hiding eyesores – Sometimes there are things we need to keep outside and they are not always aesthetically pleasing. Things like air conditioning units and water pumps can really distract from your yard’s scenery. Privacy screens are a good way of dividing and keeping things like this out of sight.
4- Attractive – The right screen can really accentuate your yard, making it a true sight to be seen.
What exactly do you do?
Driven by curiosity, we thrive on challenging creativity and what is expected when designing for a space.
We enhance experience through the creation and design of decorative screens. Ultimately, elevating spaces to bring people together.
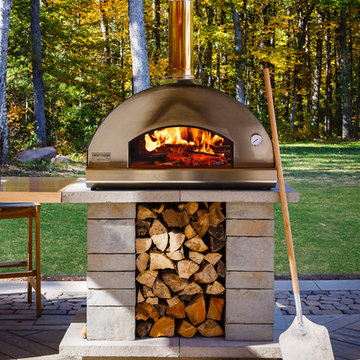
Inredning av en klassisk stor uteplats på baksidan av huset, med utekök, trädäck och en pergola
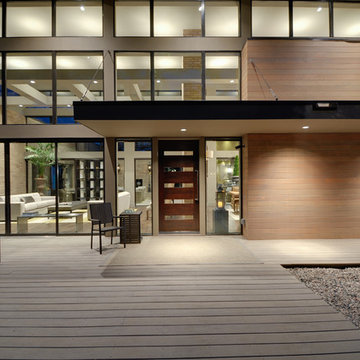
Modern inredning av en stor uteplats framför huset, med trädäck och markiser
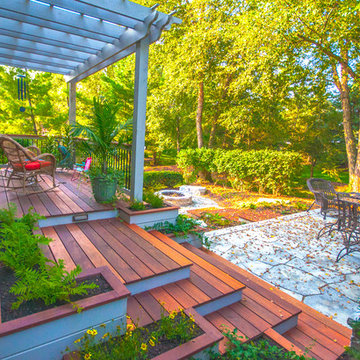
Bi-Level Deck
Custom Planter Boxes
Custom Radius Benches
Integral Lighting
Kayu Batu Lumber
Outdoor Dining
Idéer för stora vintage uteplatser på baksidan av huset, med en öppen spis, en pergola och trädäck
Idéer för stora vintage uteplatser på baksidan av huset, med en öppen spis, en pergola och trädäck
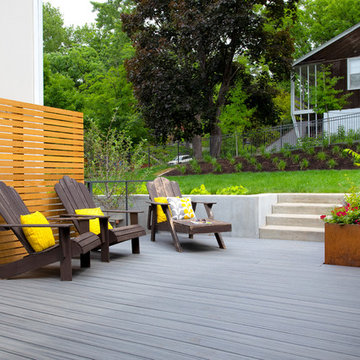
This modern home, near Cedar Lake, built in 1900, was originally a corner store. A massive conversion transformed the home into a spacious, multi-level residence in the 1990’s.
However, the home’s lot was unusually steep and overgrown with vegetation. In addition, there were concerns about soil erosion and water intrusion to the house. The homeowners wanted to resolve these issues and create a much more useable outdoor area for family and pets.
Castle, in conjunction with Field Outdoor Spaces, designed and built a large deck area in the back yard of the home, which includes a detached screen porch and a bar & grill area under a cedar pergola.
The previous, small deck was demolished and the sliding door replaced with a window. A new glass sliding door was inserted along a perpendicular wall to connect the home’s interior kitchen to the backyard oasis.
The screen house doors are made from six custom screen panels, attached to a top mount, soft-close track. Inside the screen porch, a patio heater allows the family to enjoy this space much of the year.
Concrete was the material chosen for the outdoor countertops, to ensure it lasts several years in Minnesota’s always-changing climate.
Trex decking was used throughout, along with red cedar porch, pergola and privacy lattice detailing.
The front entry of the home was also updated to include a large, open porch with access to the newly landscaped yard. Cable railings from Loftus Iron add to the contemporary style of the home, including a gate feature at the top of the front steps to contain the family pets when they’re let out into the yard.
Tour this project in person, September 28 – 29, during the 2019 Castle Home Tour!
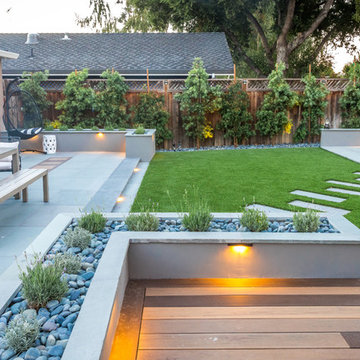
Looking towards the far side of the yard. Artificial turf reacts naturally with Bluestone pavers. Privacy plantings are staged to fill in and shield the space from prying eyes as years go on.
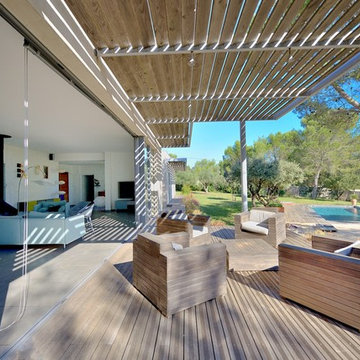
TERRASSE
Inspiration för stora moderna uteplatser framför huset, med en pergola och trädäck
Inspiration för stora moderna uteplatser framför huset, med en pergola och trädäck
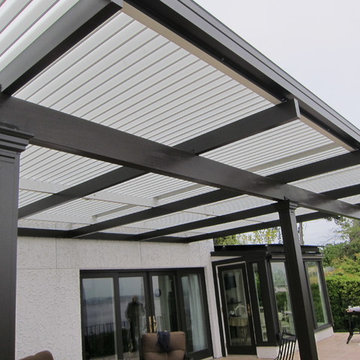
Inredning av en modern stor uteplats på baksidan av huset, med trädäck och takförlängning
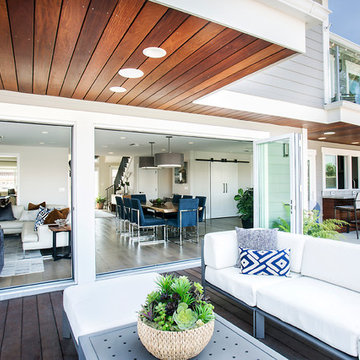
Darlene Halaby
Inspiration för en stor funkis uteplats på baksidan av huset, med utekök, trädäck och takförlängning
Inspiration för en stor funkis uteplats på baksidan av huset, med utekök, trädäck och takförlängning
3 330 foton på stor uteplats, med trädäck
6
