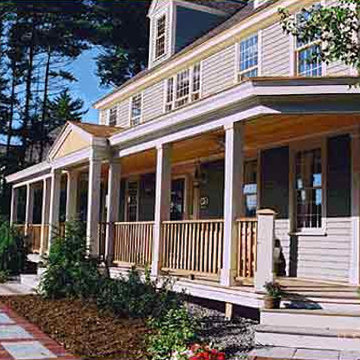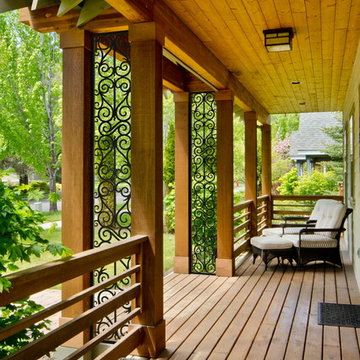2 809 foton på stor veranda framför huset
Sortera efter:
Budget
Sortera efter:Populärt i dag
81 - 100 av 2 809 foton
Artikel 1 av 3
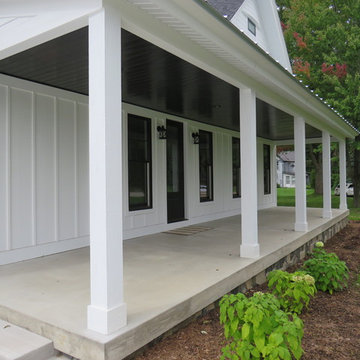
Idéer för en stor lantlig veranda framför huset, med betongplatta och takförlängning
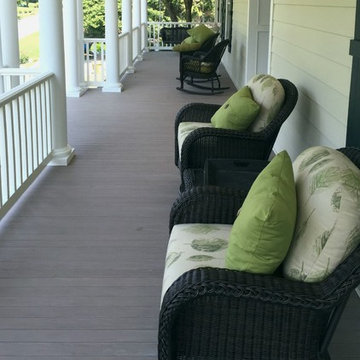
Large comfortable shaded front porch made of Azek & Azek Decking products.
Idéer för stora vintage verandor framför huset, med trädäck och takförlängning
Idéer för stora vintage verandor framför huset, med trädäck och takförlängning
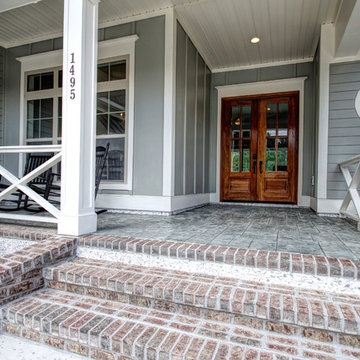
Unique Media & Design
Exempel på en stor maritim veranda framför huset, med stämplad betong
Exempel på en stor maritim veranda framför huset, med stämplad betong
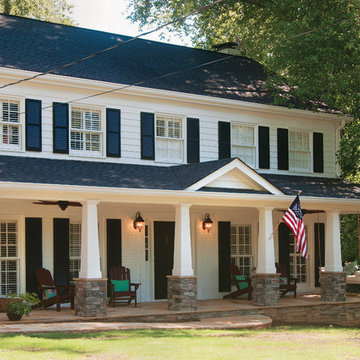
© Jan Stitleburg for Georgia Front Porch. JS PhotoFX.
Idéer för en stor amerikansk veranda framför huset, med naturstensplattor och takförlängning
Idéer för en stor amerikansk veranda framför huset, med naturstensplattor och takförlängning
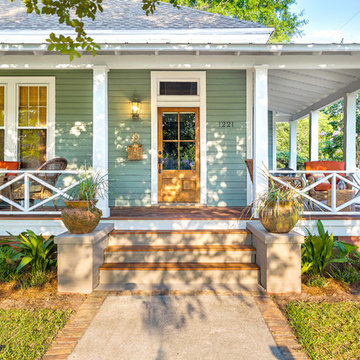
Greg Reigler
Bild på en stor vintage veranda framför huset, med trädäck och takförlängning
Bild på en stor vintage veranda framför huset, med trädäck och takförlängning
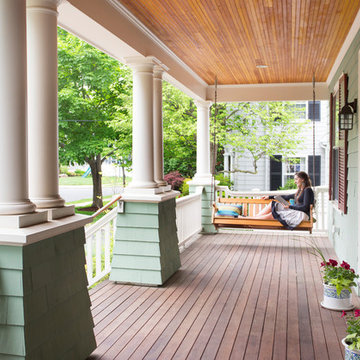
Situated in a neighborhood of grand Victorians, this shingled Foursquare home seemed like a bit of a wallflower with its plain façade. The homeowner came to Cummings Architects hoping for a design that would add some character and make the house feel more a part of the neighborhood.
The answer was an expansive porch that runs along the front façade and down the length of one side, providing a beautiful new entrance, lots of outdoor living space, and more than enough charm to transform the home’s entire personality. Designed to coordinate seamlessly with the streetscape, the porch includes many custom details including perfectly proportioned double columns positioned on handmade piers of tiered shingles, mahogany decking, and a fir beaded ceiling laid in a pattern designed specifically to complement the covered porch layout. Custom designed and built handrails bridge the gap between the supporting piers, adding a subtle sense of shape and movement to the wrap around style.
Other details like the crown molding integrate beautifully with the architectural style of the home, making the porch look like it’s always been there. No longer the wallflower, this house is now a lovely beauty that looks right at home among its majestic neighbors.
Photo by Eric Roth
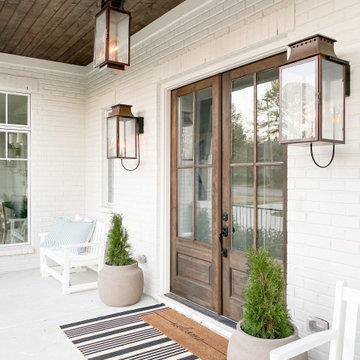
Idéer för stora vintage verandor framför huset, med betongplatta och takförlängning
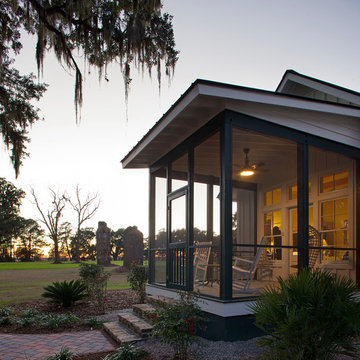
Atlantic Archives Inc, / Richard Leo Johnson
Inspiration för en stor lantlig innätad veranda framför huset
Inspiration för en stor lantlig innätad veranda framför huset
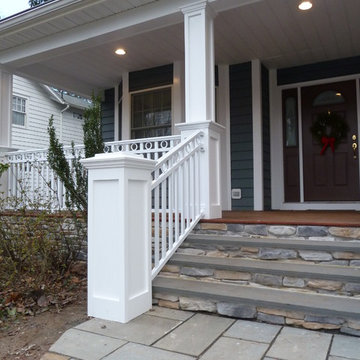
A&E Construction renovated this porch with new railings and posts as well as a bluestone walkway.
Idéer för stora vintage verandor framför huset, med naturstensplattor
Idéer för stora vintage verandor framför huset, med naturstensplattor
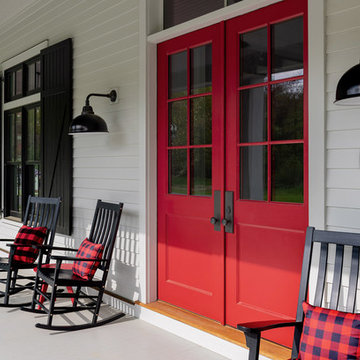
Front porch with rocking chairs and a red door.
Photographer: Rob Karosis
Idéer för stora lantliga verandor framför huset, med trädäck och takförlängning
Idéer för stora lantliga verandor framför huset, med trädäck och takförlängning
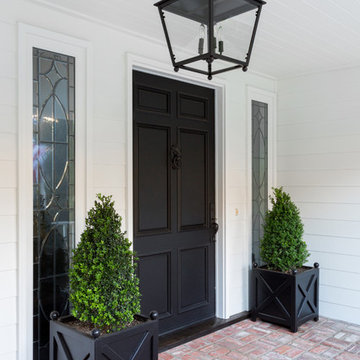
Amy Bartlam
Idéer för en stor klassisk veranda framför huset, med marksten i tegel och takförlängning
Idéer för en stor klassisk veranda framför huset, med marksten i tegel och takförlängning
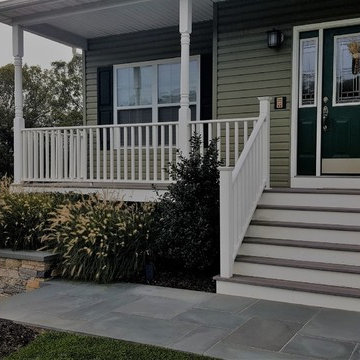
Inspiration för en stor vintage veranda framför huset, med takförlängning och naturstensplattor
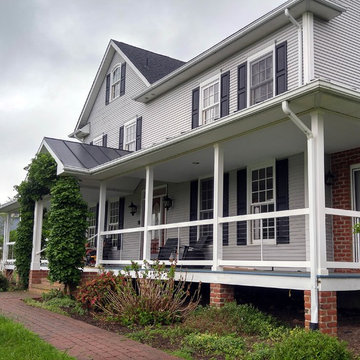
This porch was given a new look by replacing the old tuned post and gingerbread trims with square composite post and rails including stainless steel cable rail. The roofing was replaced with double bend standing seam metal.
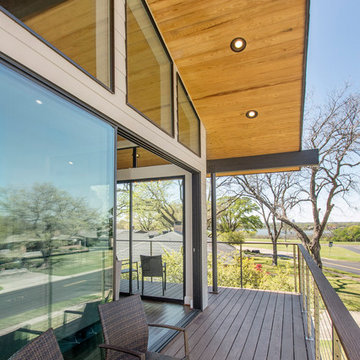
This one story home was transformed into a mid-century modern masterpiece with the addition of a second floor. Its expansive wrap around deck showcases the view of White Rock Lake and the Dallas Skyline and giving this growing family the space it needed to stay in their beloved home. We renovated the downstairs with modifications to the kitchen, pantry, and laundry space, we added a home office and upstairs, a large loft space is flanked by a powder room, playroom, 2 bedrooms and a jack and jill bath. Architecture by h design| Interior Design by Hatfield Builders & Remodelers| Photography by Versatile Imaging
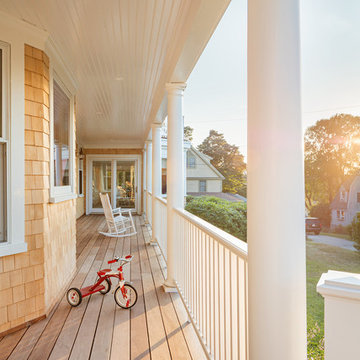
Northwest facing porch. Re-built wrap-around porch.
Flagship Photo/ Gustav Hoiland
Idéer för att renovera en stor maritim veranda framför huset, med takförlängning
Idéer för att renovera en stor maritim veranda framför huset, med takförlängning
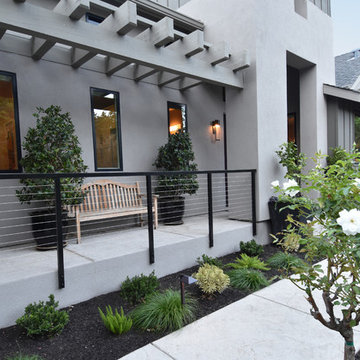
Designed By SDG Architects
Built by Pacific Crest Builders
Photo by Maria Zichil
Inspiration för en stor lantlig veranda framför huset
Inspiration för en stor lantlig veranda framför huset
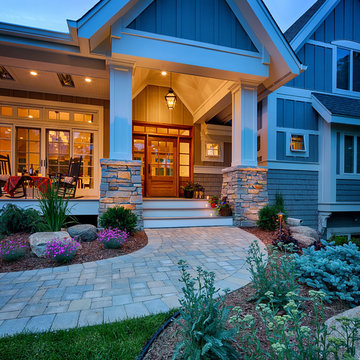
Tabor Group Landscape
www.taborlandscape.com
Exempel på en stor amerikansk veranda framför huset, med trädäck och takförlängning
Exempel på en stor amerikansk veranda framför huset, med trädäck och takförlängning
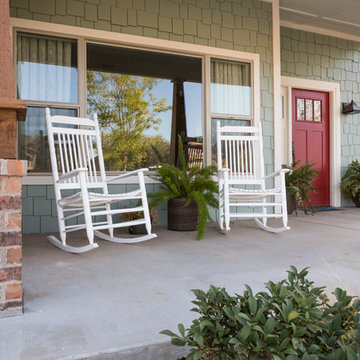
Exempel på en stor amerikansk veranda framför huset, med takförlängning och betongplatta
2 809 foton på stor veranda framför huset
5
