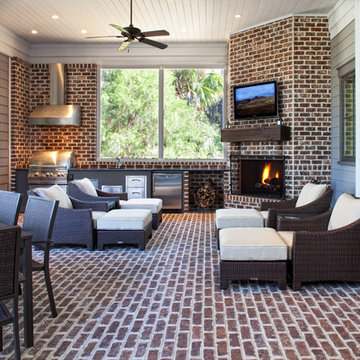551 foton på stor veranda, med marksten i tegel
Sortera efter:
Budget
Sortera efter:Populärt i dag
41 - 60 av 551 foton
Artikel 1 av 3
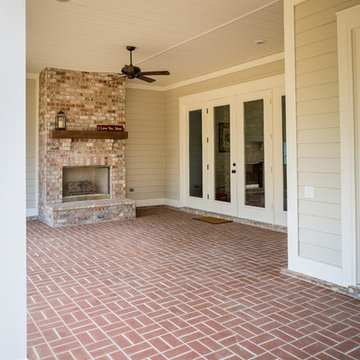
Bild på en stor vintage veranda på baksidan av huset, med en eldstad, marksten i tegel och takförlängning
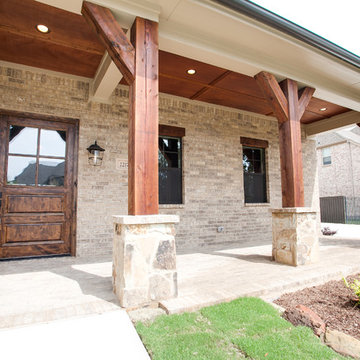
Ariana with ANM Photography
Inredning av en lantlig stor veranda framför huset, med marksten i tegel och takförlängning
Inredning av en lantlig stor veranda framför huset, med marksten i tegel och takförlängning
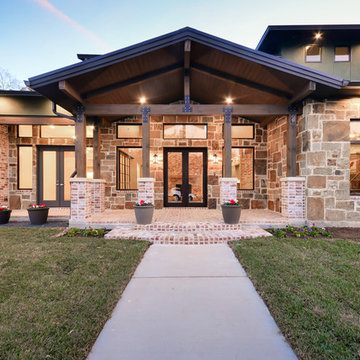
Close up view of the front entry where the stepped up porch formed a key role in the design.
Inspiration för stora klassiska verandor framför huset, med marksten i tegel och takförlängning
Inspiration för stora klassiska verandor framför huset, med marksten i tegel och takförlängning
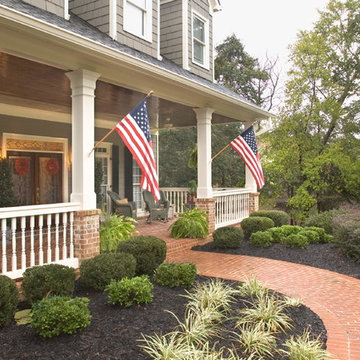
Atlanta Custom Builder, Quality Homes Built with Traditional Values
Location: 12850 Highway 9
Suite 600-314
Alpharetta, GA 30004
Idéer för stora vintage verandor framför huset, med marksten i tegel och takförlängning
Idéer för stora vintage verandor framför huset, med marksten i tegel och takförlängning
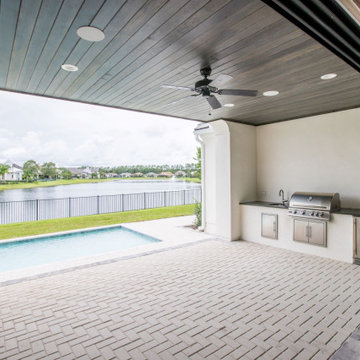
DreamDesign®49 is a modern lakefront Anglo-Caribbean style home in prestigious Pablo Creek Reserve. The 4,352 SF plan features five bedrooms and six baths, with the master suite and a guest suite on the first floor. Most rooms in the house feature lake views. The open-concept plan features a beamed great room with fireplace, kitchen with stacked cabinets, California island and Thermador appliances, and a working pantry with additional storage. A unique feature is the double staircase leading up to a reading nook overlooking the foyer. The large master suite features James Martin vanities, free standing tub, huge drive-through shower and separate dressing area. Upstairs, three bedrooms are off a large game room with wet bar and balcony with gorgeous views. An outdoor kitchen and pool make this home an entertainer's dream.
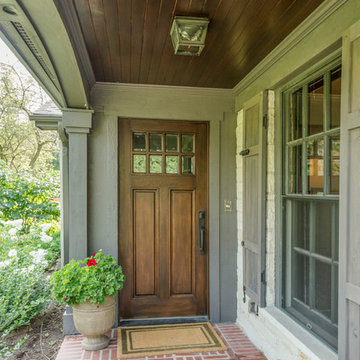
Front porch with brick paver walkway,
Idéer för stora vintage verandor framför huset, med marksten i tegel och takförlängning
Idéer för stora vintage verandor framför huset, med marksten i tegel och takförlängning
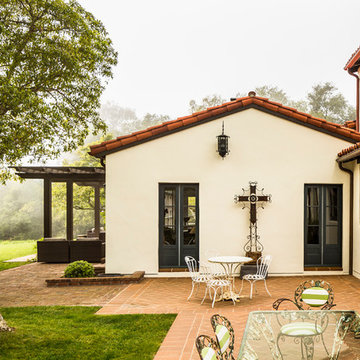
Architect: Peter Becker
General Contractor: Allen Construction
Photographer: Ciro Coelho
Inredning av en medelhavsstil stor veranda på baksidan av huset, med marksten i tegel
Inredning av en medelhavsstil stor veranda på baksidan av huset, med marksten i tegel
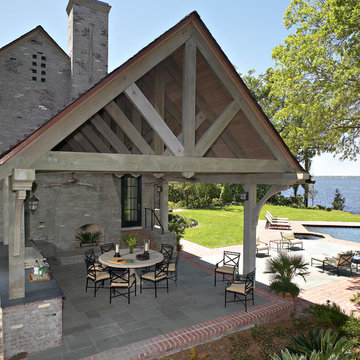
Morales Construction Company is one of Northeast Florida’s most respected general contractors, and has been listed by The Jacksonville Business Journal as being among Jacksonville’s 25 largest contractors, fastest growing companies and the No. 1 Custom Home Builder in the First Coast area.
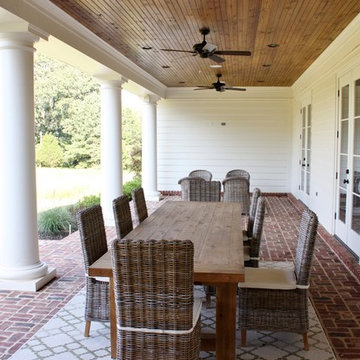
A beautiful southern plantation style home built in Mississippi and designed by Bob Chatham.
From the homeowners: "The main things we wanted to accomplish with building our house were: 1. A home that would accommodate for our family gatherings. We both have fairly large families who live locally. 2. We wanted the house to contain the charm and the look of an old Southern plantation. We feel that this is a classic, timeless look."
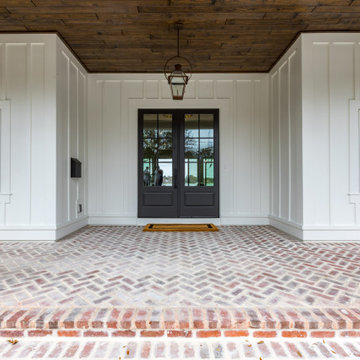
Front porch with Iron Ore painted double doors, red chicago brick front porch, bevolo lantern and vertical paneling.
Lantlig inredning av en stor veranda framför huset, med marksten i tegel och takförlängning
Lantlig inredning av en stor veranda framför huset, med marksten i tegel och takförlängning
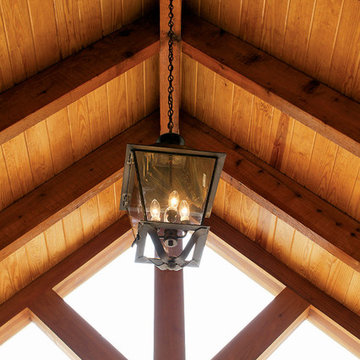
Living comfortably has never been easier! This gorgeous Craftsman home exposes rich architectural detail throughout the open floor plan. Perfect for those who enjoy outdoor living, this design features copious areas for taking advantage of Mother Nature. A sunroom, rear deck and screened porch are all on the main level, while the lower level boasts a screened porch with summer kitchen, as well as a second covered porch.
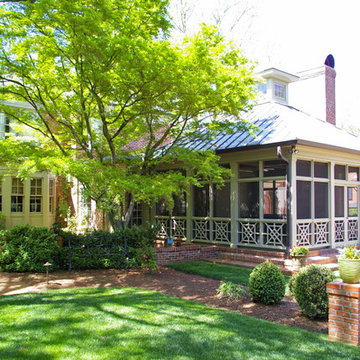
Houghland Architecture, Inc.
Idéer för en stor klassisk innätad veranda på baksidan av huset, med marksten i tegel och takförlängning
Idéer för en stor klassisk innätad veranda på baksidan av huset, med marksten i tegel och takförlängning
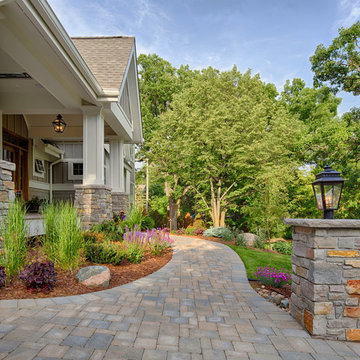
Tabor Group Landscape
www.taborlandscape.com
Bild på en stor amerikansk veranda framför huset, med marksten i tegel och takförlängning
Bild på en stor amerikansk veranda framför huset, med marksten i tegel och takförlängning
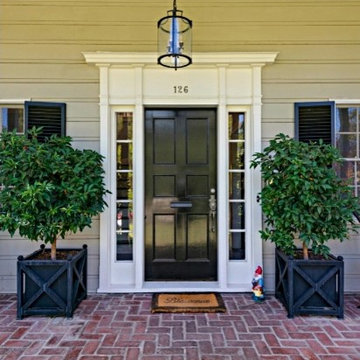
This is a 1921 Gem in Hancock Park, Los Angeles, that we Feng Shui'ed. It recently sold, and we are so pleased to see how gorgeous it looks!
Photos by "Shooting LA".
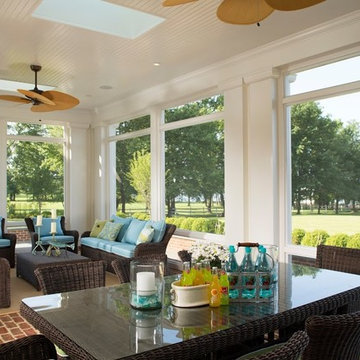
Inspiration för stora klassiska innätade verandor, med marksten i tegel och takförlängning
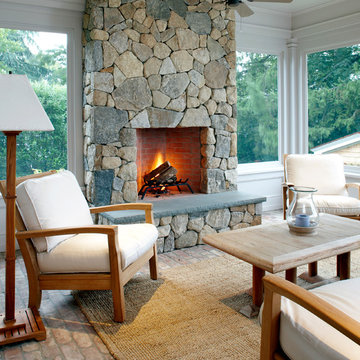
Inredning av en maritim stor veranda på baksidan av huset, med marksten i tegel och takförlängning
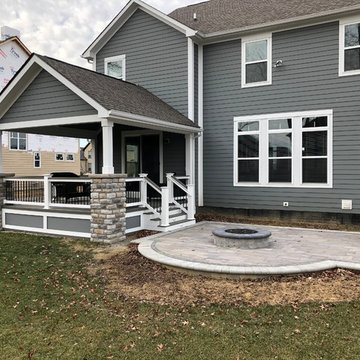
This gorgeous open porch design is brought to life with low-maintenance TimberTech Terrain decking in Silver Maple, which beautifully complements the home’s exterior finish! The steps are matching TimberTech product with riser lights. The railing is also a low-maintenance vinyl and powder coated aluminum combined with a TimberTech top rail, which will have this family enjoying their space – not performing yearly maintenance! The substantial stacked stone columns are the shining stars of this covered porch design in beautiful muted grey and brown tones. We provided matching roofing and siding on the exterior of the gable, so the new porch appears an original extension of the home – not an afterthought.
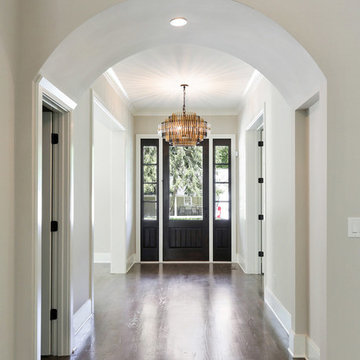
Idéer för stora vintage innätade verandor längs med huset, med marksten i tegel och takförlängning
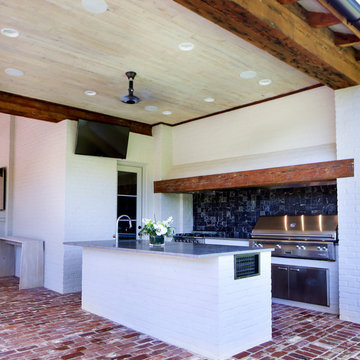
Oivanki Photography
Inspiration för stora klassiska verandor på baksidan av huset, med utekök, marksten i tegel och takförlängning
Inspiration för stora klassiska verandor på baksidan av huset, med utekök, marksten i tegel och takförlängning
551 foton på stor veranda, med marksten i tegel
3
