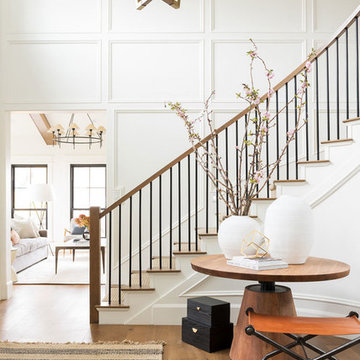5 024 foton på stor vit entré
Sortera efter:
Budget
Sortera efter:Populärt i dag
21 - 40 av 5 024 foton
Artikel 1 av 3
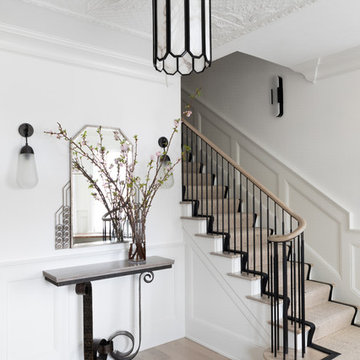
Austin Victorian by Chango & Co.
Architectural Advisement & Interior Design by Chango & Co.
Architecture by William Hablinski
Construction by J Pinnelli Co.
Photography by Sarah Elliott

Dutch door leading into mudroom.
Photographer: Rob Karosis
Exempel på ett stort lantligt kapprum, med vita väggar, en tvådelad stalldörr, en svart dörr och svart golv
Exempel på ett stort lantligt kapprum, med vita väggar, en tvådelad stalldörr, en svart dörr och svart golv

The architecture of this mid-century ranch in Portland’s West Hills oozes modernism’s core values. We wanted to focus on areas of the home that didn’t maximize the architectural beauty. The Client—a family of three, with Lucy the Great Dane, wanted to improve what was existing and update the kitchen and Jack and Jill Bathrooms, add some cool storage solutions and generally revamp the house.
We totally reimagined the entry to provide a “wow” moment for all to enjoy whilst entering the property. A giant pivot door was used to replace the dated solid wood door and side light.
We designed and built new open cabinetry in the kitchen allowing for more light in what was a dark spot. The kitchen got a makeover by reconfiguring the key elements and new concrete flooring, new stove, hood, bar, counter top, and a new lighting plan.
Our work on the Humphrey House was featured in Dwell Magazine.
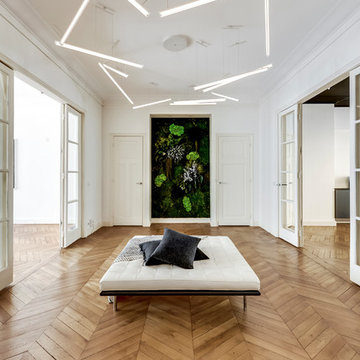
Nathan Brami
Idéer för stora funkis foajéer, med vita väggar, ljust trägolv och beiget golv
Idéer för stora funkis foajéer, med vita väggar, ljust trägolv och beiget golv
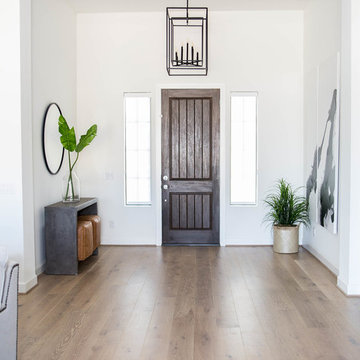
Black and White entry with natural elements such as the light wood floors and cement console table.
Inredning av en klassisk stor foajé, med vita väggar, ljust trägolv, en enkeldörr, en svart dörr och gult golv
Inredning av en klassisk stor foajé, med vita väggar, ljust trägolv, en enkeldörr, en svart dörr och gult golv

The clients bought a new construction house in Bay Head, NJ with an architectural style that was very traditional and quite formal, not beachy. For our design process I created the story that the house was owned by a successful ship captain who had traveled the world and brought back furniture and artifacts for his home. The furniture choices were mainly based on English style pieces and then we incorporated a lot of accessories from Asia and Africa. The only nod we really made to “beachy” style was to do some art with beach scenes and/or bathing beauties (original painting in the study) (vintage series of black and white photos of 1940’s bathing scenes, not shown) ,the pillow fabric in the family room has pictures of fish on it , the wallpaper in the study is actually sand dollars and we did a seagull wallpaper in the downstairs bath (not shown).

This 2 story home with a first floor Master Bedroom features a tumbled stone exterior with iron ore windows and modern tudor style accents. The Great Room features a wall of built-ins with antique glass cabinet doors that flank the fireplace and a coffered beamed ceiling. The adjacent Kitchen features a large walnut topped island which sets the tone for the gourmet kitchen. Opening off of the Kitchen, the large Screened Porch entertains year round with a radiant heated floor, stone fireplace and stained cedar ceiling. Photo credit: Picture Perfect Homes
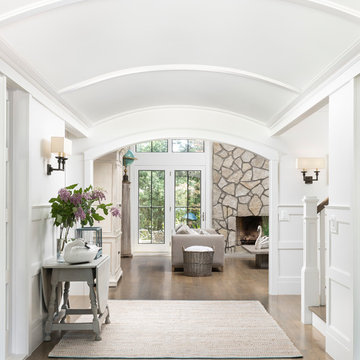
Martin Vecchio Photography
Idéer för stora maritima foajéer, med vita väggar, mellanmörkt trägolv, en dubbeldörr, mörk trädörr och brunt golv
Idéer för stora maritima foajéer, med vita väggar, mellanmörkt trägolv, en dubbeldörr, mörk trädörr och brunt golv

Bild på en stor maritim foajé, med beige väggar, mörkt trägolv, en dubbeldörr, mörk trädörr och brunt golv
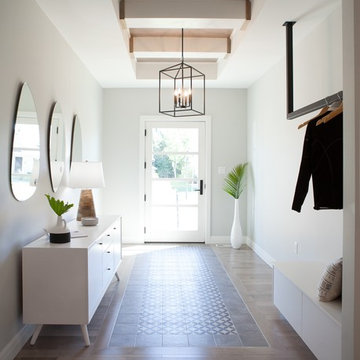
As you enter the home your are greeted by a 4 pane Marvin Door. Wood flooring was installed on the ceiling as well as two white painted beams. A black iron light fixture connect with the modern design of the rod iron coat hanger.

Foyer Area with gorgeous light fixture
Idéer för att renovera en stor funkis foajé, med vita väggar, ljust trägolv, en dubbeldörr, en svart dörr och brunt golv
Idéer för att renovera en stor funkis foajé, med vita väggar, ljust trägolv, en dubbeldörr, en svart dörr och brunt golv
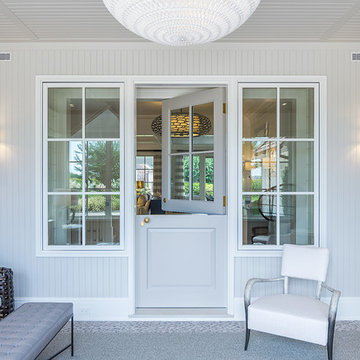
Inspiration för stora lantliga farstur, med vita väggar, klinkergolv i keramik, en tvådelad stalldörr, en grå dörr och flerfärgat golv
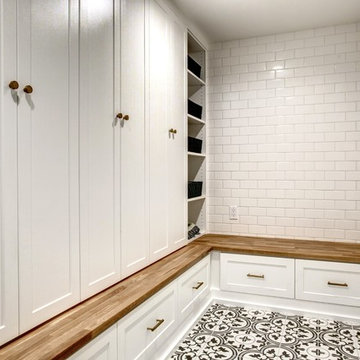
Exempel på ett stort lantligt kapprum, med grå väggar, betonggolv och flerfärgat golv

Photography by Laura Hull.
Idéer för ett stort klassiskt kapprum, med grå väggar, en tvådelad stalldörr, en vit dörr, klinkergolv i keramik och flerfärgat golv
Idéer för ett stort klassiskt kapprum, med grå väggar, en tvådelad stalldörr, en vit dörr, klinkergolv i keramik och flerfärgat golv
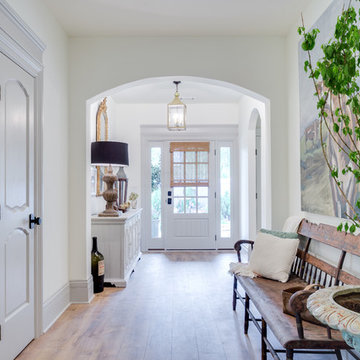
Idéer för stora lantliga foajéer, med vita väggar, mellanmörkt trägolv, en enkeldörr, en vit dörr och brunt golv

Basement Mud Room
Bild på ett stort vintage kapprum, med beige väggar, skiffergolv, en enkeldörr och en vit dörr
Bild på ett stort vintage kapprum, med beige väggar, skiffergolv, en enkeldörr och en vit dörr
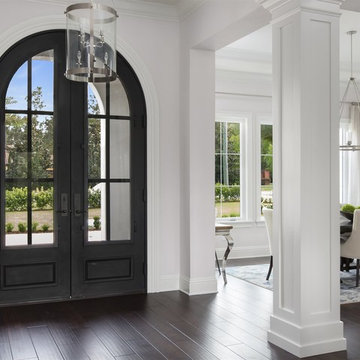
This is a 4 bedrooms, 4.5 baths, 1 acre water view lot with game room, study, pool, spa and lanai summer kitchen.
Idéer för en stor medelhavsstil foajé, med grå väggar, mörkt trägolv, en dubbeldörr och metalldörr
Idéer för en stor medelhavsstil foajé, med grå väggar, mörkt trägolv, en dubbeldörr och metalldörr
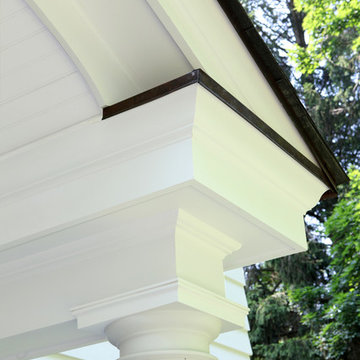
The interconnected elements of the front porch include an entablature, crown molding, barrel vaulted ceiling and sloping gable roof.
Inspiration för en stor vintage ingång och ytterdörr, med vita väggar och en enkeldörr
Inspiration för en stor vintage ingång och ytterdörr, med vita väggar och en enkeldörr
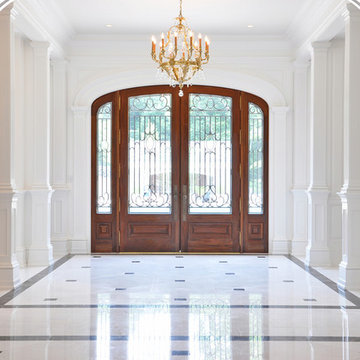
Bild på en stor vintage foajé, med beige väggar, marmorgolv, en dubbeldörr, mellanmörk trädörr och vitt golv
5 024 foton på stor vit entré
2
