5 024 foton på stor vit entré
Sortera efter:
Budget
Sortera efter:Populärt i dag
81 - 100 av 5 024 foton
Artikel 1 av 3
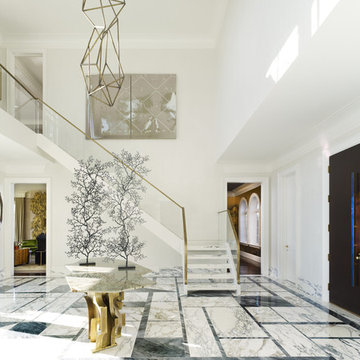
Idéer för stora funkis foajéer, med vita väggar, marmorgolv, en dubbeldörr och mörk trädörr
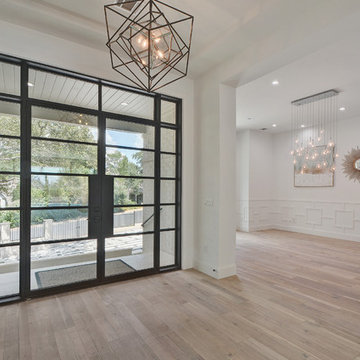
Walk on sunshine with Skyline Floorscapes' Ivory White Oak. This smooth operator of floors adds charm to any room. Its delightfully light tones will have you whistling while you work, play, or relax at home.
This amazing reclaimed wood style is a perfect environmentally-friendly statement for a modern space, or it will match the design of an older house with its vintage style. The ivory color will brighten up any room.
This engineered wood is extremely strong with nine layers and a 3mm wear layer of White Oak on top. The wood is handscraped, adding to the lived-in quality of the wood. This will make it look like it has been in your home all along.
Each piece is 7.5-in. wide by 71-in. long by 5/8-in. thick in size. It comes with a 35-year finish warranty and a lifetime structural warranty.
This is a real wood engineered flooring product made from white oak. It has a beautiful ivory color with hand scraped, reclaimed planks that are finished in oil. The planks have a tongue & groove construction that can be floated, glued or nailed down.
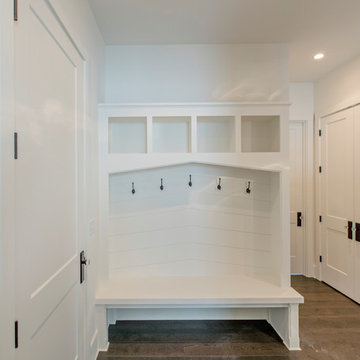
Inspiration för stora moderna kapprum, med vita väggar, mörkt trägolv, en enkeldörr och en vit dörr
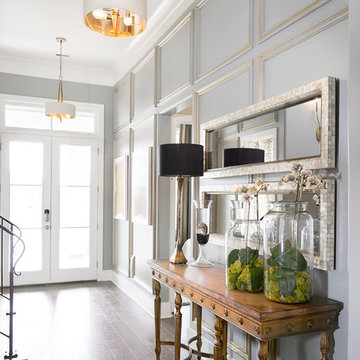
Photos by Scott Richard
Idéer för stora vintage foajéer, med blå väggar, mellanmörkt trägolv och en vit dörr
Idéer för stora vintage foajéer, med blå väggar, mellanmörkt trägolv och en vit dörr
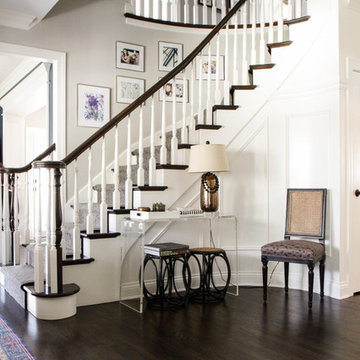
Bild på en stor vintage foajé, med grå väggar, mörkt trägolv, en enkeldörr, mörk trädörr och brunt golv
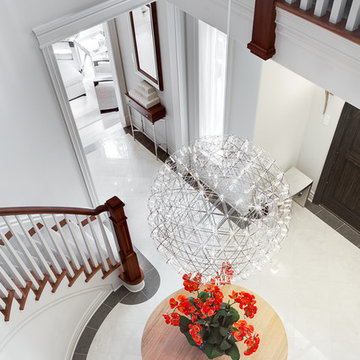
The challenge with this project was to transform a very traditional house into something more modern and suited to the lifestyle of a young couple just starting a new family. We achieved this by lightening the overall color palette with soft grays and neutrals. Then we replaced the traditional dark colored wood and tile flooring with lighter wide plank hardwood and stone floors. Next we redesigned the kitchen into a more workable open plan and used top of the line professional level appliances and light pigmented oil stained oak cabinetry. Finally we painted the heavily carved stained wood moldings and library and den cabinetry with a fresh coat of soft pale light reflecting gloss paint.
Photographer: James Koch
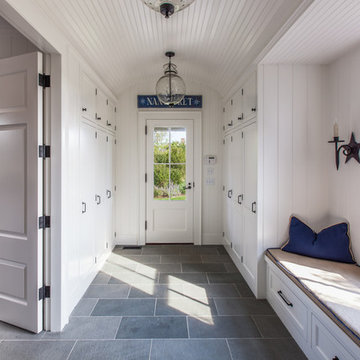
Nantucket Architectural Photography
Inspiration för ett stort maritimt kapprum, med vita väggar, en enkeldörr, glasdörr och grått golv
Inspiration för ett stort maritimt kapprum, med vita väggar, en enkeldörr, glasdörr och grått golv
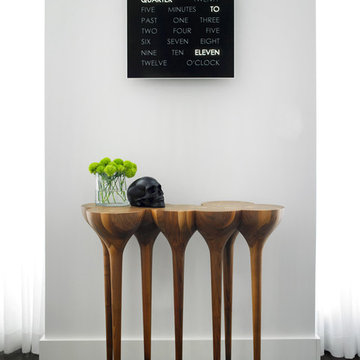
Mark Roskams
Exempel på en stor modern foajé, med vita väggar, mörkt trägolv och brunt golv
Exempel på en stor modern foajé, med vita väggar, mörkt trägolv och brunt golv
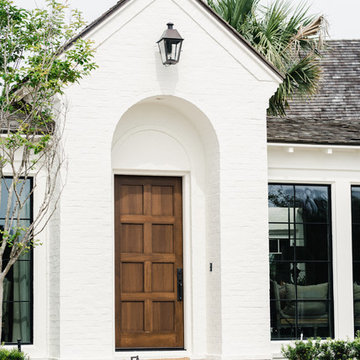
Inspiration för en stor medelhavsstil ingång och ytterdörr, med vita väggar, tegelgolv, en enkeldörr, mellanmörk trädörr och rött golv
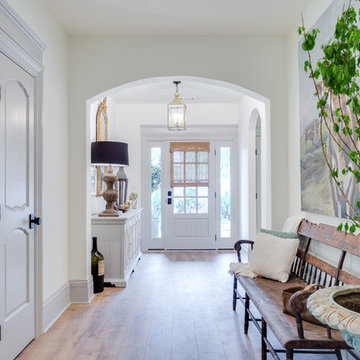
Inspiration för en stor funkis foajé, med vita väggar, mellanmörkt trägolv, en enkeldörr, en vit dörr och brunt golv

Casey Dunn Photography
Idéer för en stor lantlig foajé, med en dubbeldörr, glasdörr, vita väggar, ljust trägolv och beiget golv
Idéer för en stor lantlig foajé, med en dubbeldörr, glasdörr, vita väggar, ljust trägolv och beiget golv

Idéer för att renovera en stor vintage ingång och ytterdörr, med blå väggar, ljust trägolv, en enkeldörr och en blå dörr

Inspiration för ett stort maritimt kapprum, med vita väggar, marmorgolv och vitt golv

Foto på en stor vintage foajé, med svarta väggar, mörkt trägolv, en enkeldörr, en svart dörr och brunt golv
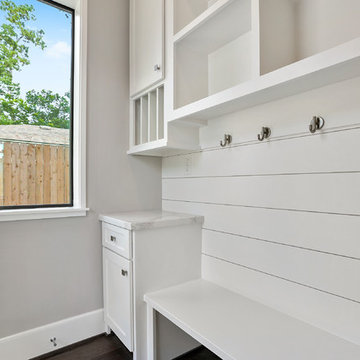
mud room with drop zone counter, mail slots, coat hooks, ship-lap siding at wall, bench, and storage bins.
Idéer för stora funkis kapprum, med grå väggar, mörkt trägolv, en enkeldörr, glasdörr och brunt golv
Idéer för stora funkis kapprum, med grå väggar, mörkt trägolv, en enkeldörr, glasdörr och brunt golv
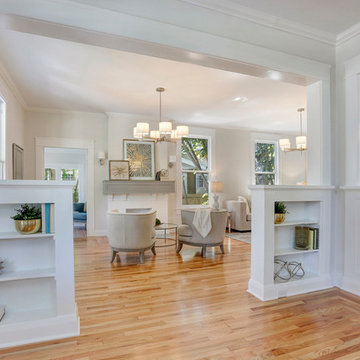
Formal front entry looking with built in book cases flanking entrance to formal living room. Walls were painted a warm white, with new modern statement chandelier overhead.
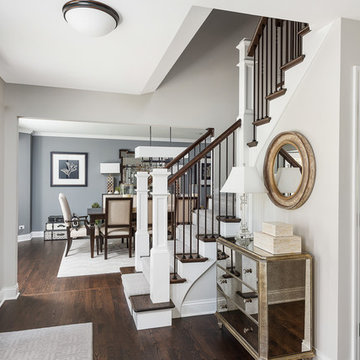
Picture Perfect House
Idéer för en stor klassisk foajé, med grå väggar, mörkt trägolv, en pivotdörr, mörk trädörr och brunt golv
Idéer för en stor klassisk foajé, med grå väggar, mörkt trägolv, en pivotdörr, mörk trädörr och brunt golv

Located in Wrightwood Estates, Levi Construction’s latest residency is a two-story mid-century modern home that was re-imagined and extensively remodeled with a designer’s eye for detail, beauty and function. Beautifully positioned on a 9,600-square-foot lot with approximately 3,000 square feet of perfectly-lighted interior space. The open floorplan includes a great room with vaulted ceilings, gorgeous chef’s kitchen featuring Viking appliances, a smart WiFi refrigerator, and high-tech, smart home technology throughout. There are a total of 5 bedrooms and 4 bathrooms. On the first floor there are three large bedrooms, three bathrooms and a maid’s room with separate entrance. A custom walk-in closet and amazing bathroom complete the master retreat. The second floor has another large bedroom and bathroom with gorgeous views to the valley. The backyard area is an entertainer’s dream featuring a grassy lawn, covered patio, outdoor kitchen, dining pavilion, seating area with contemporary fire pit and an elevated deck to enjoy the beautiful mountain view.
Project designed and built by
Levi Construction
http://www.leviconstruction.com/
Levi Construction is specialized in designing and building custom homes, room additions, and complete home remodels. Contact us today for a quote.
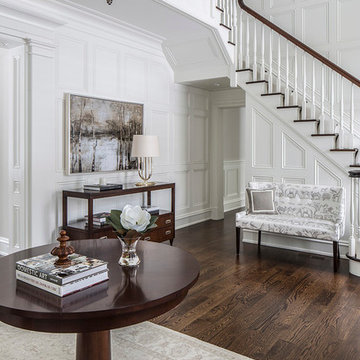
Marco Ricca Photography
Idéer för stora vintage foajéer, med vita väggar, mörkt trägolv och brunt golv
Idéer för stora vintage foajéer, med vita väggar, mörkt trägolv och brunt golv
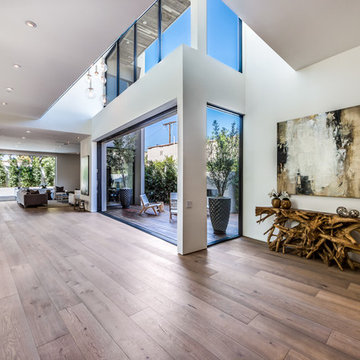
The Sunset Team
Idéer för stora funkis entréer, med gula väggar, ljust trägolv, en enkeldörr och glasdörr
Idéer för stora funkis entréer, med gula väggar, ljust trägolv, en enkeldörr och glasdörr
5 024 foton på stor vit entré
5