3 180 foton på stor vit garderob och förvaring
Sortera efter:
Budget
Sortera efter:Populärt i dag
161 - 180 av 3 180 foton
Artikel 1 av 3
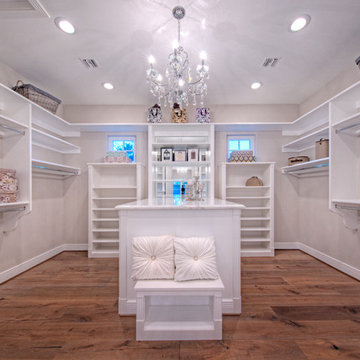
Stephen Shefrin
Idéer för att renovera ett stort vintage walk-in-closet för könsneutrala, med öppna hyllor, vita skåp och mellanmörkt trägolv
Idéer för att renovera ett stort vintage walk-in-closet för könsneutrala, med öppna hyllor, vita skåp och mellanmörkt trägolv
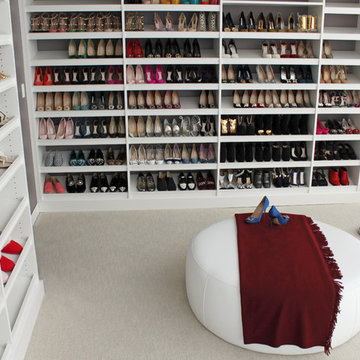
Modern inredning av ett stort walk-in-closet för kvinnor, med öppna hyllor, vita skåp och heltäckningsmatta
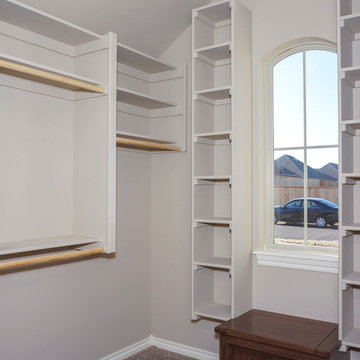
Inspiration för ett stort vintage walk-in-closet för könsneutrala, med öppna hyllor, grå skåp och heltäckningsmatta
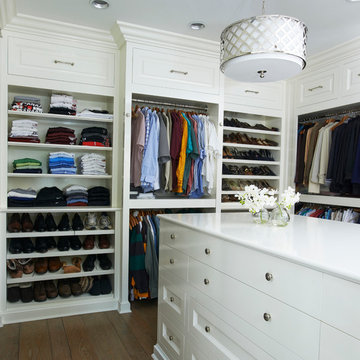
Jeff McNamara
Idéer för stora vintage walk-in-closets för könsneutrala, med vita skåp, släta luckor, mörkt trägolv och brunt golv
Idéer för stora vintage walk-in-closets för könsneutrala, med vita skåp, släta luckor, mörkt trägolv och brunt golv
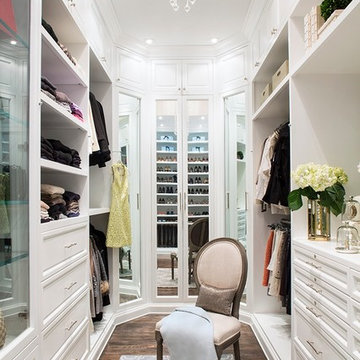
Interiors by SFA Design
Photography by Meghan Beierle-O'Brien
Idéer för att renovera ett stort vintage omklädningsrum för kvinnor, med öppna hyllor, vita skåp, brunt golv och mörkt trägolv
Idéer för att renovera ett stort vintage omklädningsrum för kvinnor, med öppna hyllor, vita skåp, brunt golv och mörkt trägolv
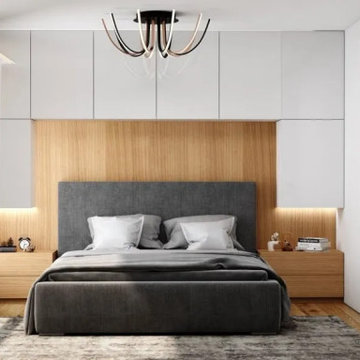
Embarking on a journey to design your dream bedroom is thrilling and rewarding. It empowers you to curate a space that reflects your unique style and provides a tranquil haven for relaxation. Amidst the ever-evolving landscape of bedroom design trends, the glossy bedroom emerges as a standout with its sleek surfaces, reflective finishes, and luxurious atmosphere. The allure of gloss bedroom furniture lies not only in its practical advantages but also in its captivating aesthetics. In this blog, we will delve into invaluable tips and inspiring ideas to guide you in creating your gloss bedroom, where elegance and charm intertwine to create a haven of serenity and beauty.
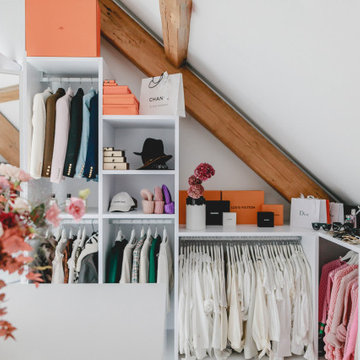
Ankleide nach Maß gefertigt mit offenen Regalen in der Dachschräge
Foto på ett stort funkis omklädningsrum för könsneutrala, med öppna hyllor, vita skåp, marmorgolv och vitt golv
Foto på ett stort funkis omklädningsrum för könsneutrala, med öppna hyllor, vita skåp, marmorgolv och vitt golv
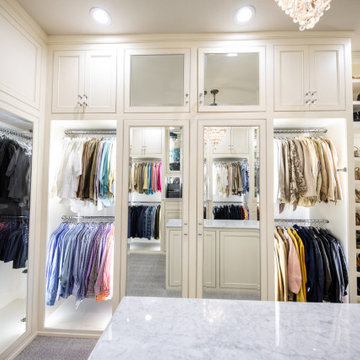
Large white walk in closet with bone trim inset style cabinetry and LED lighting throughout. Dressers, handbag display, adjustable shoe shelving, glass and mirrored doors showcase this luxury closet.

Austin Victorian by Chango & Co.
Architectural Advisement & Interior Design by Chango & Co.
Architecture by William Hablinski
Construction by J Pinnelli Co.
Photography by Sarah Elliott
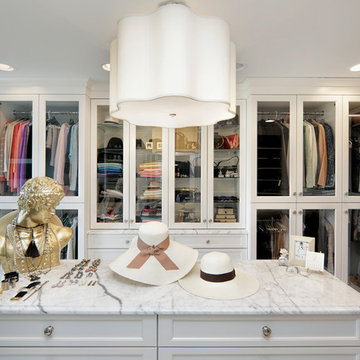
Walk-in closet with island dresser and glass cabinets for easy-to-access storage
Inredning av ett stort walk-in-closet för könsneutrala, med luckor med glaspanel, vita skåp, heltäckningsmatta och beiget golv
Inredning av ett stort walk-in-closet för könsneutrala, med luckor med glaspanel, vita skåp, heltäckningsmatta och beiget golv
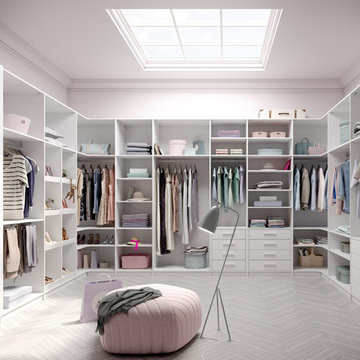
Trend Collection from BAU-Closets
Inredning av ett modernt stort walk-in-closet för könsneutrala, med öppna hyllor, vita skåp, klinkergolv i porslin och grått golv
Inredning av ett modernt stort walk-in-closet för könsneutrala, med öppna hyllor, vita skåp, klinkergolv i porslin och grått golv
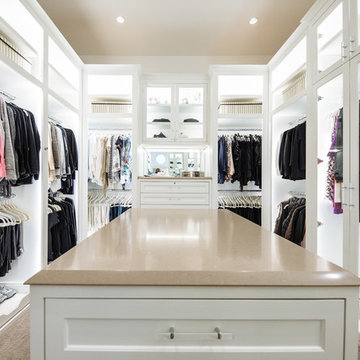
This stunning white closet is outfitted with LED lighting throughout. Three built in dressers, a double sided island and a glass enclosed cabinet for handbags provide plenty of storage.
Photography by Kathy Tran
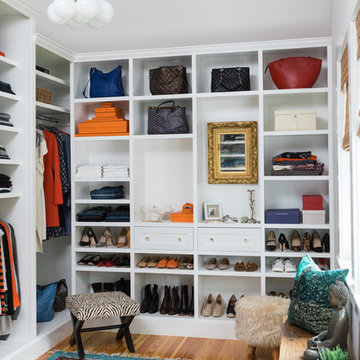
Idéer för ett stort eklektiskt walk-in-closet för könsneutrala, med skåp i shakerstil, vita skåp och mellanmörkt trägolv
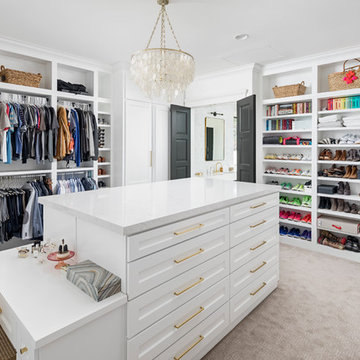
Master closet with quartz island
Idéer för stora vintage walk-in-closets för könsneutrala, med skåp i shakerstil, vita skåp, heltäckningsmatta och beiget golv
Idéer för stora vintage walk-in-closets för könsneutrala, med skåp i shakerstil, vita skåp, heltäckningsmatta och beiget golv
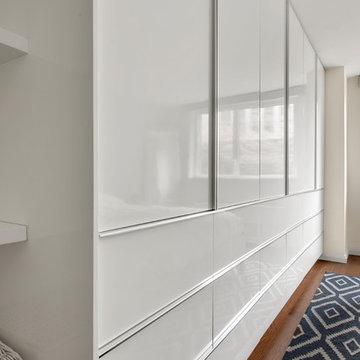
Bild på ett stort funkis klädskåp, med släta luckor, vita skåp, mellanmörkt trägolv och brunt golv
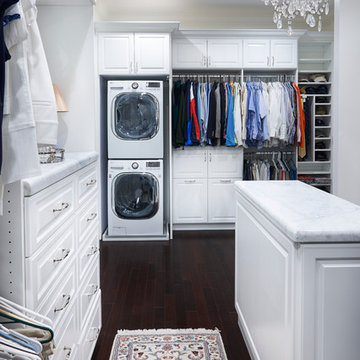
Brazilian Cherry (Jatoba Ebony-Expresso Stain with 35% sheen) Solid Prefinished 3/4" x 3 1/4" x RL 1'-7' Premium/A Grade 22.7 sqft per box X 237 boxes = 5390 sqft
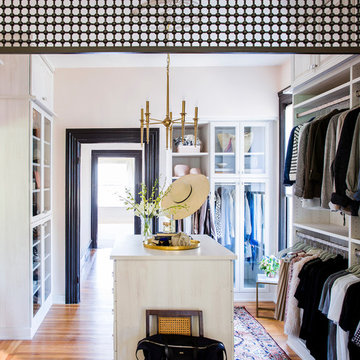
Photography by Thomas Story for Sunset Magazine Sept 2016
Idéer för stora vintage walk-in-closets för kvinnor, med luckor med glaspanel, vita skåp och ljust trägolv
Idéer för stora vintage walk-in-closets för kvinnor, med luckor med glaspanel, vita skåp och ljust trägolv
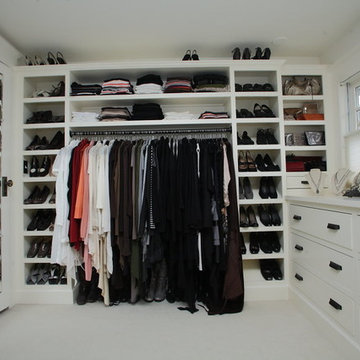
Teness Herman Photography
Bild på ett stort vintage omklädningsrum för kvinnor, med öppna hyllor, vita skåp och klinkergolv i keramik
Bild på ett stort vintage omklädningsrum för kvinnor, med öppna hyllor, vita skåp och klinkergolv i keramik
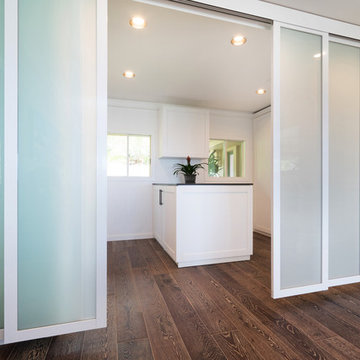
This custom closet system includes adjustable shelving and double hang for maximum storage capacity, concealed by large Shaker cabinet doors. Adjacent suspended sliding closet doors with frosted glass reflect natural lighting and allow the space to be closed off when not in use. A peninsula separates the husband and wife sections of the closet while also providing convenient central storage for linens and other common household items. The crisp white cabinets and closet door frames are accented by dark wood flooring, cabinet handles and countertops.

This 1930's Barrington Hills farmhouse was in need of some TLC when it was purchased by this southern family of five who planned to make it their new home. The renovation taken on by Advance Design Studio's designer Scott Christensen and master carpenter Justin Davis included a custom porch, custom built in cabinetry in the living room and children's bedrooms, 2 children's on-suite baths, a guest powder room, a fabulous new master bath with custom closet and makeup area, a new upstairs laundry room, a workout basement, a mud room, new flooring and custom wainscot stairs with planked walls and ceilings throughout the home.
The home's original mechanicals were in dire need of updating, so HVAC, plumbing and electrical were all replaced with newer materials and equipment. A dramatic change to the exterior took place with the addition of a quaint standing seam metal roofed farmhouse porch perfect for sipping lemonade on a lazy hot summer day.
In addition to the changes to the home, a guest house on the property underwent a major transformation as well. Newly outfitted with updated gas and electric, a new stacking washer/dryer space was created along with an updated bath complete with a glass enclosed shower, something the bath did not previously have. A beautiful kitchenette with ample cabinetry space, refrigeration and a sink was transformed as well to provide all the comforts of home for guests visiting at the classic cottage retreat.
The biggest design challenge was to keep in line with the charm the old home possessed, all the while giving the family all the convenience and efficiency of modern functioning amenities. One of the most interesting uses of material was the porcelain "wood-looking" tile used in all the baths and most of the home's common areas. All the efficiency of porcelain tile, with the nostalgic look and feel of worn and weathered hardwood floors. The home’s casual entry has an 8" rustic antique barn wood look porcelain tile in a rich brown to create a warm and welcoming first impression.
Painted distressed cabinetry in muted shades of gray/green was used in the powder room to bring out the rustic feel of the space which was accentuated with wood planked walls and ceilings. Fresh white painted shaker cabinetry was used throughout the rest of the rooms, accentuated by bright chrome fixtures and muted pastel tones to create a calm and relaxing feeling throughout the home.
Custom cabinetry was designed and built by Advance Design specifically for a large 70” TV in the living room, for each of the children’s bedroom’s built in storage, custom closets, and book shelves, and for a mudroom fit with custom niches for each family member by name.
The ample master bath was fitted with double vanity areas in white. A generous shower with a bench features classic white subway tiles and light blue/green glass accents, as well as a large free standing soaking tub nestled under a window with double sconces to dim while relaxing in a luxurious bath. A custom classic white bookcase for plush towels greets you as you enter the sanctuary bath.
Joe Nowak
3 180 foton på stor vit garderob och förvaring
9