971 foton på stort allrum, med ett musikrum
Sortera efter:
Budget
Sortera efter:Populärt i dag
1 - 20 av 971 foton
Artikel 1 av 3
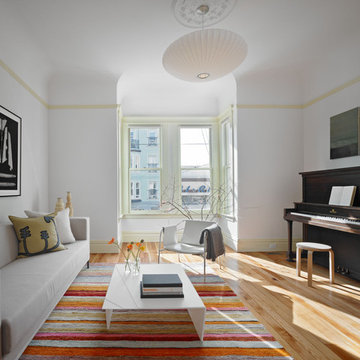
The living room was restored to be a bright and crisply appointed space for entertaining and music. The original douglas fir flooring was refinished and complimented by the pale green painted trim.
Photographer: Bruce Damonte

This gallery room design elegantly combines cool color tones with a sleek modern look. The wavy area rug anchors the room with subtle visual textures reminiscent of water. The art in the space makes the room feel much like a museum, while the furniture and accessories will bring in warmth into the room.
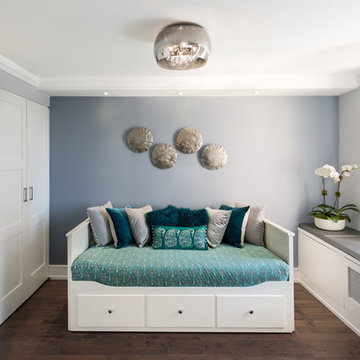
We converted the erstwhile formal dining room in this residence to a multipurpose room. True to its name, it function as an office, guest room, music room, prayer room and an extension of the living room when the pocket doors are open.
The daybed shown here opens into a very comfortable king-sized bed. The builts in along the window hide the unsightly and yellowed out AC, while creating storage and a place to comfortably sit and read a book with a view to enjoy. The custom seat cushions are silver in a faux leather material. with a modern and linear construction.
On the opposite wall, we have designed a desk niche to create a home office. The pocket doors close if privacy is needed.

Nancy Nolan
Foto på ett stort vintage allrum med öppen planlösning, med ett musikrum, grå väggar, en standard öppen spis, en väggmonterad TV, mörkt trägolv, en spiselkrans i trä och brunt golv
Foto på ett stort vintage allrum med öppen planlösning, med ett musikrum, grå väggar, en standard öppen spis, en väggmonterad TV, mörkt trägolv, en spiselkrans i trä och brunt golv
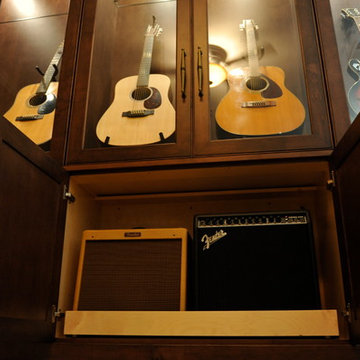
Custom Music room display case with lower storage for amplifiers and music
Exempel på ett stort klassiskt avskilt allrum, med ett musikrum
Exempel på ett stort klassiskt avskilt allrum, med ett musikrum
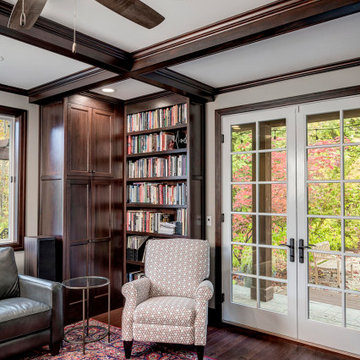
warm and soothing Music Room with beautiful ceiling beams and dark stained cabinets. Truly a space for lounging as well as creative jazz to be played. The staircase leads to the wine room.

Part of the renovation project included opening the large wall to the Music Room which is opposite the dining room. In there we married a gorgeous teal grasscloth wallpaper, also from Phillip Jeffries, with fabric for drapery & shades in Covington’s Abelia Garden which is a stunning embroidered floral on a navy background.
Photos by Ebony Ellis for Charleston Home + Design Magazine
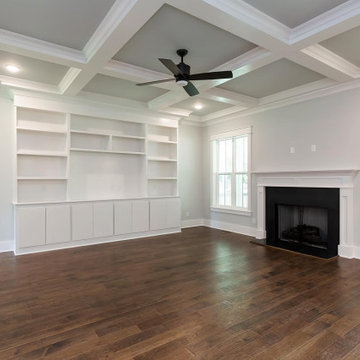
Dwight Myers Real Estate Photography
Bild på ett stort vintage allrum med öppen planlösning, med ett musikrum, grå väggar, mellanmörkt trägolv, en standard öppen spis, en spiselkrans i sten, en väggmonterad TV och brunt golv
Bild på ett stort vintage allrum med öppen planlösning, med ett musikrum, grå väggar, mellanmörkt trägolv, en standard öppen spis, en spiselkrans i sten, en väggmonterad TV och brunt golv
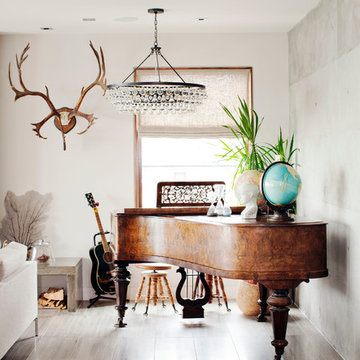
Exempel på ett stort eklektiskt allrum, med ett musikrum, ljust trägolv, beige väggar och brunt golv
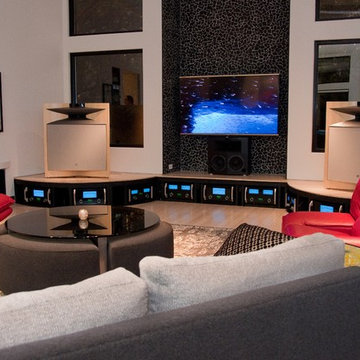
Bild på ett stort avskilt allrum, med ett musikrum, vita väggar, ljust trägolv och en inbyggd mediavägg
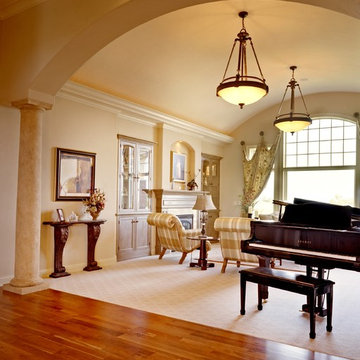
Foto på ett stort vintage avskilt allrum, med ett musikrum, gula väggar, heltäckningsmatta, en standard öppen spis och en spiselkrans i sten
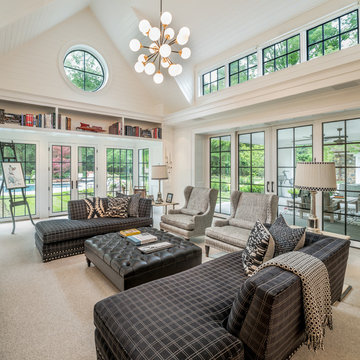
General Contractor: Porter Construction, Interiors by:Fancesca Rudin, Photography by: Angle Eye Photography
Exempel på ett stort klassiskt allrum med öppen planlösning, med ett musikrum, vita väggar, heltäckningsmatta och grått golv
Exempel på ett stort klassiskt allrum med öppen planlösning, med ett musikrum, vita väggar, heltäckningsmatta och grått golv
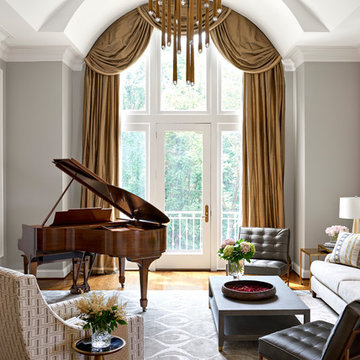
This is a stunning Forest Hills home that was traditional by design. The client requested it be updated. The program was to brighten the space by using neutral colors, textiles, and furnishings that are on trend and timeless.
Photo Credit: Nicholas Mcginn

These clients came to my office looking for an architect who could design their "empty nest" home that would be the focus of their soon to be extended family. A place where the kids and grand kids would want to hang out: with a pool, open family room/ kitchen, garden; but also one-story so there wouldn't be any unnecessary stairs to climb. They wanted the design to feel like "old Pasadena" with the coziness and attention to detail that the era embraced. My sensibilities led me to recall the wonderful classic mansions of San Marino, so I designed a manor house clad in trim Bluestone with a steep French slate roof and clean white entry, eave and dormer moldings that would blend organically with the future hardscape plan and thoughtfully landscaped grounds.
The site was a deep, flat lot that had been half of the old Joan Crawford estate; the part that had an abandoned swimming pool and small cabana. I envisioned a pavilion filled with natural light set in a beautifully planted park with garden views from all sides. Having a one-story house allowed for tall and interesting shaped ceilings that carved into the sheer angles of the roof. The most private area of the house would be the central loggia with skylights ensconced in a deep woodwork lattice grid and would be reminiscent of the outdoor “Salas” found in early Californian homes. The family would soon gather there and enjoy warm afternoons and the wonderfully cool evening hours together.
Working with interior designer Jeffrey Hitchcock, we designed an open family room/kitchen with high dark wood beamed ceilings, dormer windows for daylight, custom raised panel cabinetry, granite counters and a textured glass tile splash. Natural light and gentle breezes flow through the many French doors and windows located to accommodate not only the garden views, but the prevailing sun and wind as well. The graceful living room features a dramatic vaulted white painted wood ceiling and grand fireplace flanked by generous double hung French windows and elegant drapery. A deeply cased opening draws one into the wainscot paneled dining room that is highlighted by hand painted scenic wallpaper and a barrel vaulted ceiling. The walnut paneled library opens up to reveal the waterfall feature in the back garden. Equally picturesque and restful is the view from the rotunda in the master bedroom suite.
Architect: Ward Jewell Architect, AIA
Interior Design: Jeffrey Hitchcock Enterprises
Contractor: Synergy General Contractors, Inc.
Landscape Design: LZ Design Group, Inc.
Photography: Laura Hull

This beautiful sitting room is the perfect spot to relax by the fireplace, visit with family and friends, or play this Steinway Baby Grand Piano. A stone wall with a gas fireplace and stone mantle is flanked by large windows. A great focal point in this room. Large wood beams and fluted columns complete this space.
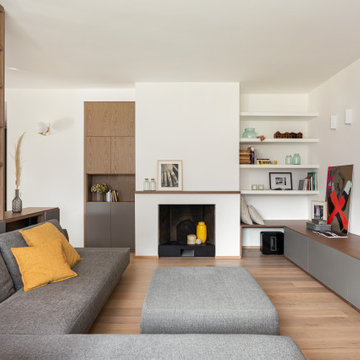
La sala da pranzo, tra la cucina e il salotto è anche il primo ambiente che si vede entrando in casa. Un grande tavolo con piano in vetro che riflette la luce e il paesaggio esterno con lampada a sospensione di Vibia.
Un mobile libreria separa fisicamente come un filtro con la zona salotto dove c'è un grande divano ad L e un sistema di proiezione video e audio.
I colori come nel resto della casa giocano con i toni del grigio e elemento naturale del legno,
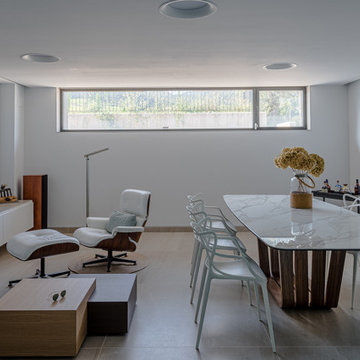
La vivienda está ubicada en el término municipal de Bareyo, en una zona eminentemente rural. El proyecto busca la máxima integración paisajística y medioambiental, debido a su localización y a las características de la arquitectura tradicional de la zona. A ello contribuye la decisión de desarrollar todo el programa en un único volumen rectangular, con su lado estrecho perpendicular a la pendiente del terreno, y de una única planta sobre rasante, la cual queda visualmente semienterrada, y abriendo los espacios a las orientaciones más favorables y protegiéndolos de las más duras.
Además, la materialidad elegida, una base de piedra sólida, los entrepaños cubiertos con paneles de gran formato de piedra negra, y la cubierta a dos aguas, con tejas de pizarra oscura, aportan tonalidades coherentes con el lugar, reflejándose de una manera actualizada.
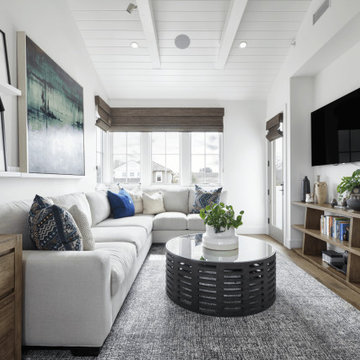
Idéer för ett stort maritimt avskilt allrum, med ett musikrum, vita väggar, mellanmörkt trägolv, en väggmonterad TV och brunt golv
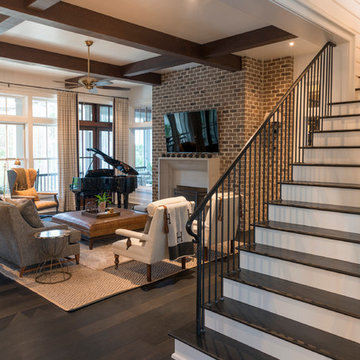
JS Gibson
Idéer för stora vintage allrum med öppen planlösning, med ett musikrum, vita väggar, mörkt trägolv och en väggmonterad TV
Idéer för stora vintage allrum med öppen planlösning, med ett musikrum, vita väggar, mörkt trägolv och en väggmonterad TV
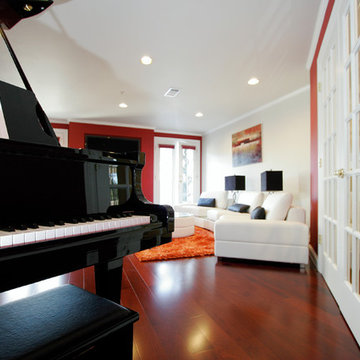
Incredible Renovations attic conversion party room after photos.
Idéer för att renovera ett stort funkis allrum med öppen planlösning, med ett musikrum, röda väggar och en väggmonterad TV
Idéer för att renovera ett stort funkis allrum med öppen planlösning, med ett musikrum, röda väggar och en väggmonterad TV
971 foton på stort allrum, med ett musikrum
1