974 foton på stort allrum, med ett musikrum
Sortera efter:
Budget
Sortera efter:Populärt i dag
141 - 160 av 974 foton
Artikel 1 av 3
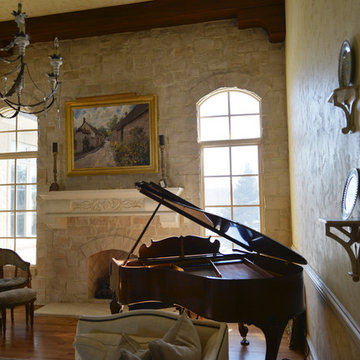
This beautiful sitting room is the perfect spot to relax by the fireplace, visit with family and friends, or play this Steinway Baby Grand Piano. A stone wall with a gas fireplace and stone mantle is flanked by large windows. A great focal point in this room. Large wood beams and fluted columns complete this space.

Архитекторы: Дмитрий Глушков, Фёдор Селенин; Фото: Антон Лихтарович
Inredning av ett stort allrum med öppen planlösning, med ett musikrum, vita väggar, mellanmörkt trägolv, en standard öppen spis, en spiselkrans i gips, en inbyggd mediavägg och brunt golv
Inredning av ett stort allrum med öppen planlösning, med ett musikrum, vita väggar, mellanmörkt trägolv, en standard öppen spis, en spiselkrans i gips, en inbyggd mediavägg och brunt golv
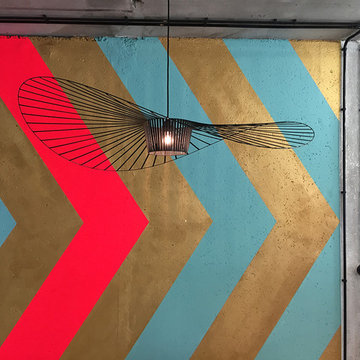
Die Lampe Vertigo ist in den Worten der Designerin eine “Höhlen-Lampe”. Sie ist gleichzeitig himmlisch und grafisch, sie funktioniert sowohl in großen wie in kleinen Räumen, wo sie einen eignen intimen Bereich schafft. Wegen ihrer ultra-leichten Fiberglass Struktur, verbunden mit Bändern aus Polyurethan, bewegt sie sich schon bei einem sanften Luftzug. Durch die geschwungene Form wirkt die Lampe lebendig und fasziniert mit ihrem Schattenspiel.
Vertigo is, in the words of its designer, a “den lamp”. It is simultaneously ethereal and graphic, adapting to both large and small spaces where it creates it’s own intimate space. With its ultra-light fibreglass structure, stretched with velvelty polyurethane ribbons, this pendant lamp fascinates as it comes to life swaying in the soft air currents that surround it.
Größe Ø140xH15cm oder Ø200xH17cm
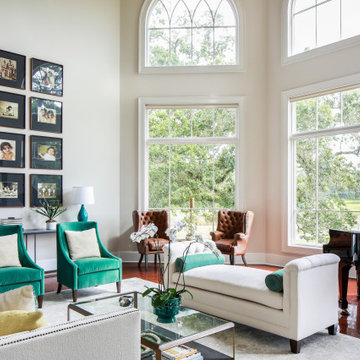
At every turn in their house, the homeowners wanted unique finishes and features to catch your eye. Every room has its own sense of scale and proportion with a material palette that accentuates it and at the same time allows it to blend with the rest as one composition. This can be seen in the 25’ tall living room with its Coronado stone clad fireplace, in the round dining room with its domed painted ceiling that looks onto the feature oak tree, and in the kitchen/keeping room with its blend of art stone walls, natural wood stained cabinets and beams. To top it off, is a man cave with a unique bar area and an illuminating countertop of “Caesarstone Concetto Brown Agate” back-lit with LED lighting. From an energy savings standpoint, LED lighting is used throughout, and a solar panel system is installed on much of the south facing roof that supplements the home’s energy consumption. All in all this home exceeds the owners’ desires and expectations for their dream home.
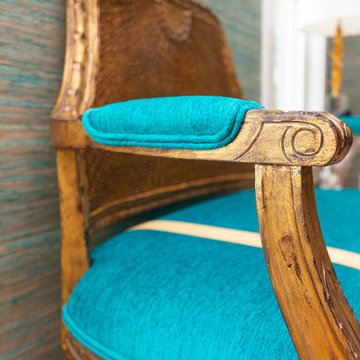
Part of the renovation project included opening the large wall to the Music Room which is opposite the dining room. In there we married a gorgeous teal grasscloth wallpaper, also from Phillip Jeffries, with fabric for drapery & shades in Covington’s Abelia Garden which is a stunning embroidered floral on a navy background.
Photos by Ebony Ellis for Charleston Home + Design Magazine
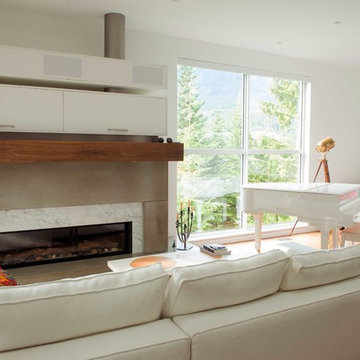
Our team designed, handcrafted and installed a couch and fireplace in this family's music room. The custom couch features a base and sides of walnut, and a top and back of comfortable cushions. The fireplace features a marble and concrete surround, concrete hearth and walnut mantle.
David Fournier Photography
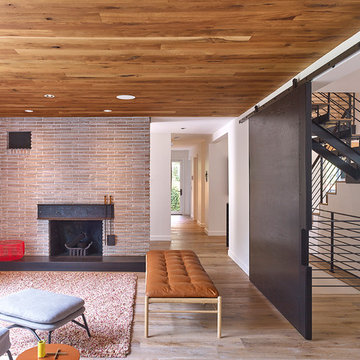
Photo by Robert Lemermeyer
Exempel på ett stort modernt allrum med öppen planlösning, med ett musikrum, vita väggar, mellanmörkt trägolv, en standard öppen spis, en spiselkrans i tegelsten och brunt golv
Exempel på ett stort modernt allrum med öppen planlösning, med ett musikrum, vita väggar, mellanmörkt trägolv, en standard öppen spis, en spiselkrans i tegelsten och brunt golv
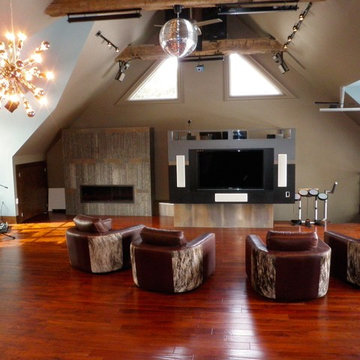
Bild på ett stort funkis avskilt allrum, med ett musikrum, bruna väggar, mörkt trägolv, en bred öppen spis, en spiselkrans i sten, en fristående TV och brunt golv
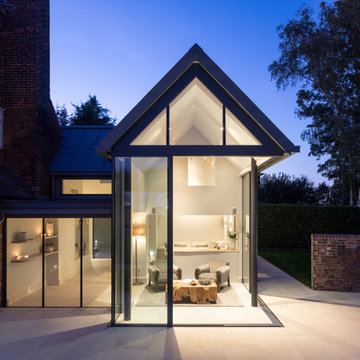
A stunning 16th Century listed Queen Anne Manor House with contemporary Sky-Frame extension which features stunning Janey Butler Interiors design and style throughout. The fabulous contemporary zinc and glass extension with its 3 metre high sliding Sky-Frame windows allows for incredible views across the newly created garden towards the newly built Oak and Glass Gym & Garage building. When fully open the space achieves incredible indoor-outdoor contemporary living. A wonderful project designed, built and completed by Riba Llama Architects & Janey Butler Interiors of the Llama Group of Design companies.
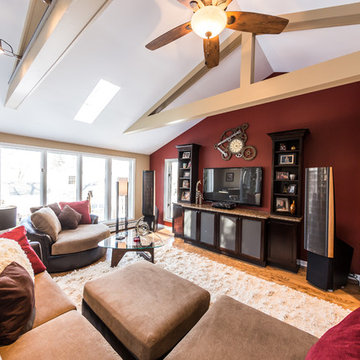
Bright, large windows and doors, so refreshing. . . Updated and renewed, new bold colors, warmth, a blend of modern and traditional. . .truly a comfortable setting.
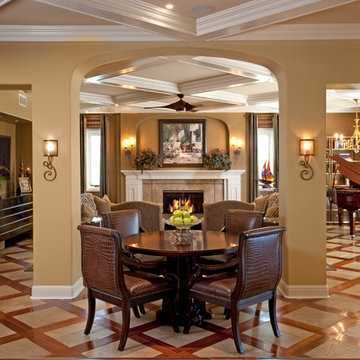
Harrison Photographic
Exempel på ett stort klassiskt allrum med öppen planlösning, med ett musikrum, beige väggar, en standard öppen spis och en spiselkrans i sten
Exempel på ett stort klassiskt allrum med öppen planlösning, med ett musikrum, beige väggar, en standard öppen spis och en spiselkrans i sten
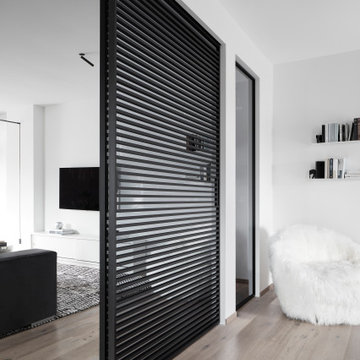
Una quinta scorrevole semiriflettente è in continuo dialogo con lo specchio retrostante, entrambi pensati per dare profondità visiva e creare giochi di luce.
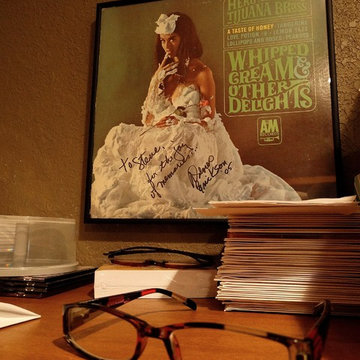
Photography by J.P. Chen, Phoenix Media
Inredning av ett klassiskt stort allrum, med ett musikrum, beige väggar och ljust trägolv
Inredning av ett klassiskt stort allrum, med ett musikrum, beige väggar och ljust trägolv
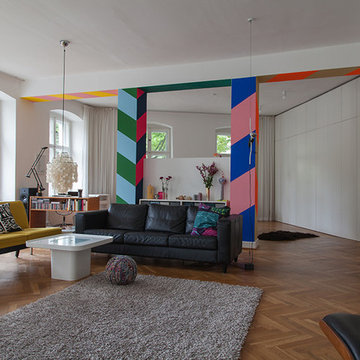
Jana Kubischik
Inredning av ett modernt stort allrum på loftet, med ett musikrum, vita väggar, mörkt trägolv och brunt golv
Inredning av ett modernt stort allrum på loftet, med ett musikrum, vita väggar, mörkt trägolv och brunt golv
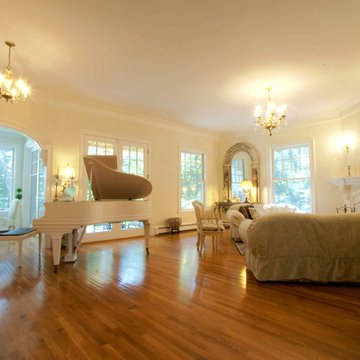
Derived from the famous Captain Derby House of Salem, Massachusetts, this stately, Federal Style home is situated on Chebacco Lake in Hamilton, Massachusetts. This is a home of grand scale featuring ten-foot ceilings on the first floor, nine-foot ceilings on the second floor, six fireplaces, and a grand stair that is the perfect for formal occasions. Despite the grandeur, this is also a home that is built for family living. The kitchen sits at the center of the house’s flow and is surrounded by the other primary living spaces as well as a summer stair that leads directly to the children’s bedrooms. The back of the house features a two-story porch that is perfect for enjoying views of the private yard and Chebacco Lake. Custom details throughout are true to the Georgian style of the home, but retain an inviting charm that speaks to the livability of the home.
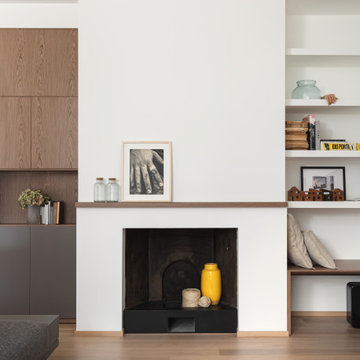
La sala da pranzo, tra la cucina e il salotto è anche il primo ambiente che si vede entrando in casa. Un grande tavolo con piano in vetro che riflette la luce e il paesaggio esterno con lampada a sospensione di Vibia.
Un mobile libreria separa fisicamente come un filtro con la zona salotto dove c'è un grande divano ad L e un sistema di proiezione video e audio.
I colori come nel resto della casa giocano con i toni del grigio e elemento naturale del legno,
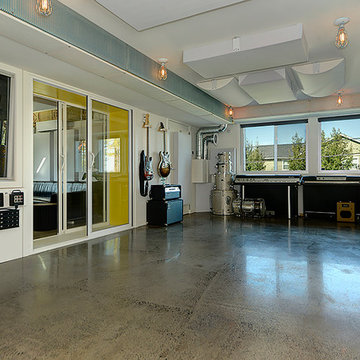
Idéer för stora funkis avskilda allrum, med ett musikrum, vita väggar och betonggolv
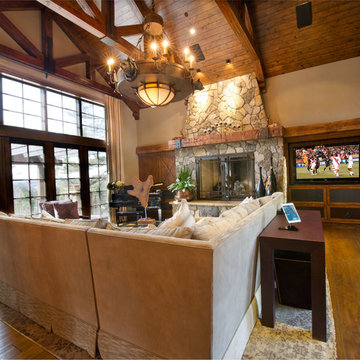
Jen Gramling
Idéer för stora rustika allrum med öppen planlösning, med en inbyggd mediavägg, ett musikrum, vita väggar, mellanmörkt trägolv, en standard öppen spis, en spiselkrans i sten och brunt golv
Idéer för stora rustika allrum med öppen planlösning, med en inbyggd mediavägg, ett musikrum, vita väggar, mellanmörkt trägolv, en standard öppen spis, en spiselkrans i sten och brunt golv
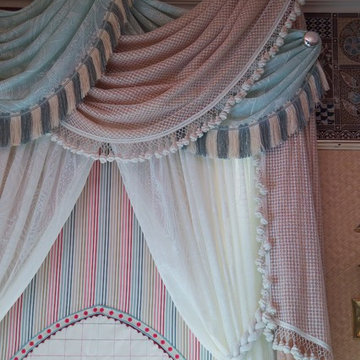
Foto på ett stort eklektiskt allrum, med ett musikrum, beige väggar och mellanmörkt trägolv
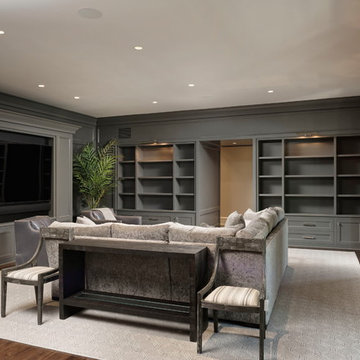
family room, kids activity room
Inredning av ett klassiskt stort allrum med öppen planlösning, med ett musikrum, grå väggar, mörkt trägolv, en inbyggd mediavägg och brunt golv
Inredning av ett klassiskt stort allrum med öppen planlösning, med ett musikrum, grå väggar, mörkt trägolv, en inbyggd mediavägg och brunt golv
974 foton på stort allrum, med ett musikrum
8