103 825 foton på stort allrum med öppen planlösning
Sortera efter:
Budget
Sortera efter:Populärt i dag
61 - 80 av 103 825 foton
Artikel 1 av 3

Lavish Transitional living room with soaring white geometric (octagonal) coffered ceiling and panel molding. The room is accented by black architectural glazing and door trim. The second floor landing/balcony, with glass railing, provides a great view of the two story book-matched marble ribbon fireplace.
Architect: Hierarchy Architecture + Design, PLLC
Interior Designer: JSE Interior Designs
Builder: True North
Photographer: Adam Kane Macchia
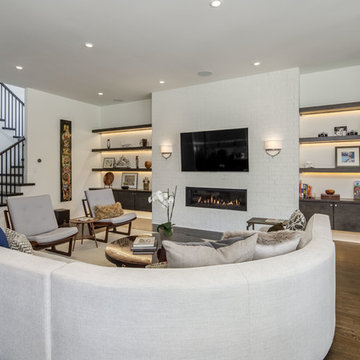
Bild på ett stort funkis allrum med öppen planlösning, med vita väggar, en bred öppen spis, en spiselkrans i tegelsten, en väggmonterad TV, brunt golv och mörkt trägolv

INT2 architecture
Nordisk inredning av ett stort allrum med öppen planlösning, med ett bibliotek, vita väggar, ljust trägolv och grått golv
Nordisk inredning av ett stort allrum med öppen planlösning, med ett bibliotek, vita väggar, ljust trägolv och grått golv

Chad Mellon Photographer
Modern inredning av ett stort allrum med öppen planlösning, med vita väggar, mellanmörkt trägolv, en standard öppen spis, en väggmonterad TV, en spiselkrans i trä och brunt golv
Modern inredning av ett stort allrum med öppen planlösning, med vita väggar, mellanmörkt trägolv, en standard öppen spis, en väggmonterad TV, en spiselkrans i trä och brunt golv
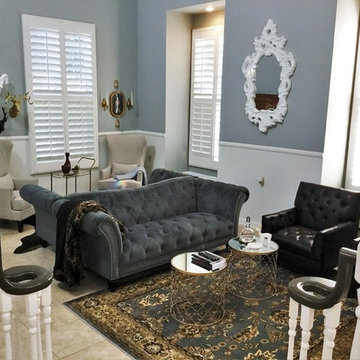
Designed perfectly for a small social gathering, back to back grey tufted sofas with a persian rug, leather club chairs and two mirrored accent tables as a coffee table on one side and two high backed arm chairs with an animal skin rug and an antique beverage cart for an accent table on the other, perfect for a reading nook.
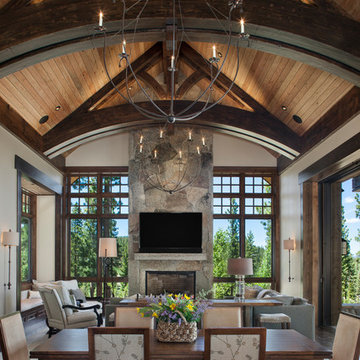
Roger Wade Studio
Inredning av ett stort allrum med öppen planlösning, med beige väggar, mörkt trägolv, en standard öppen spis, en spiselkrans i sten, en väggmonterad TV och brunt golv
Inredning av ett stort allrum med öppen planlösning, med beige väggar, mörkt trägolv, en standard öppen spis, en spiselkrans i sten, en väggmonterad TV och brunt golv
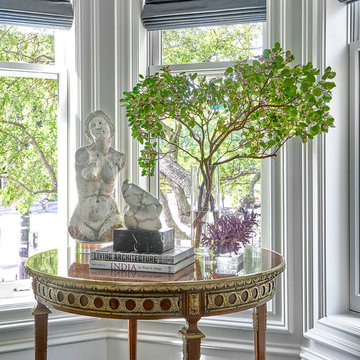
Idéer för att renovera ett stort vintage allrum med öppen planlösning, med ett finrum, grå väggar, mörkt trägolv, en standard öppen spis och brunt golv

Idéer för att renovera ett stort funkis allrum med öppen planlösning, med bruna väggar, mörkt trägolv, en standard öppen spis, en spiselkrans i sten, en väggmonterad TV och brunt golv

The Sky Tunnel MKII by Element4 is the perfect fit for this wide open living area. Over 5' tall and see-through, this fireplace makes a statement for those who want a truly unique modern design.

Built by Old Hampshire Designs, Inc.
John W. Hession, Photographer
Foto på ett stort rustikt allrum med öppen planlösning, med ljust trägolv, en bred öppen spis, en spiselkrans i sten, ett finrum, bruna väggar och beiget golv
Foto på ett stort rustikt allrum med öppen planlösning, med ljust trägolv, en bred öppen spis, en spiselkrans i sten, ett finrum, bruna väggar och beiget golv

The Craftsman shiplap continues into the Living Room/Great room, providing a relaxed, yet finished look on the walls. The built-in's provide space for storage, display and additional seating, helping to make this space functional and flexible.

The juxtaposition of raw, weathered and finished woods with sleek whites, mixed metals and soft textured elements strike a fabulous balance between industrial, rustic and glamorous – exactly what the designers envisioned for this dream retreat. This unique home’s design combines recycled shipping containers with traditional stick-building methods and resulted in a luxury hybrid home, inside and out. The design team was particularly challenged with overcoming various preconceived notions about containers to truly create something new, luxurious and sustainable.

Idéer för att renovera ett stort funkis allrum med öppen planlösning, med beige väggar, ljust trägolv, en standard öppen spis, en spiselkrans i trä och en väggmonterad TV
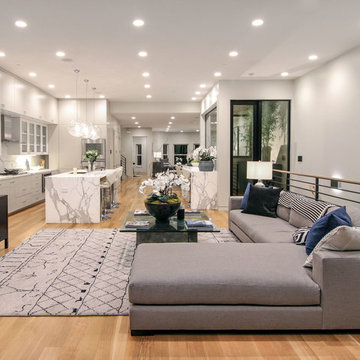
Photo by Blake Thompson
Idéer för stora funkis allrum med öppen planlösning, med grå väggar och ljust trägolv
Idéer för stora funkis allrum med öppen planlösning, med grå väggar och ljust trägolv

The completed project, with 75" TV, a 72" ethanol burning fireplace, marble slab facing with split-faced granite mantel. The flanking cabinets are 9' tall each, and are made of wenge veneer with dimmable LED backlighting behind frosted glass panels. a 6' tall person is at eye level with the bottom of the TV, which features a Sony 750 watt sound bar and wireless sub-woofer. Photo by Scot Trueblood, Paradise Aerial Imagery
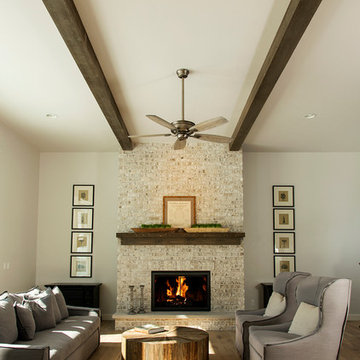
Idéer för stora lantliga allrum med öppen planlösning, med beige väggar, ljust trägolv, en standard öppen spis och en spiselkrans i tegelsten

@Amber Frederiksen Photography
Idéer för ett stort modernt allrum med öppen planlösning, med vita väggar, heltäckningsmatta, en bred öppen spis, en spiselkrans i sten och en väggmonterad TV
Idéer för ett stort modernt allrum med öppen planlösning, med vita väggar, heltäckningsmatta, en bred öppen spis, en spiselkrans i sten och en väggmonterad TV

This sitting area is just opposite the large kitchen. It has a large plaster fireplace, exposed beam ceiling, and terra cotta tiles on the floor. The draperies are wool sheers in a neutral color similar to the walls. A bold area rug, zebra printed upholstered ottoman, and a tree of life sculpture complete the room.

View of Great Room/Living Room and Entertainment Center: 41 West Coastal Retreat Series reveals creative, fresh ideas, for a new look to define the casual beach lifestyle of Naples.
More than a dozen custom variations and sizes are available to be built on your lot. From this spacious 3,000 square foot, 3 bedroom model, to larger 4 and 5 bedroom versions ranging from 3,500 - 10,000 square feet, including guest house options.

Uneek Image
Idéer för stora vintage allrum med öppen planlösning, med gula väggar
Idéer för stora vintage allrum med öppen planlösning, med gula väggar
103 825 foton på stort allrum med öppen planlösning
4