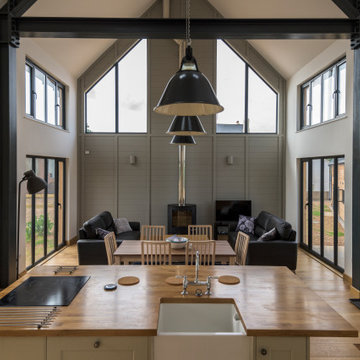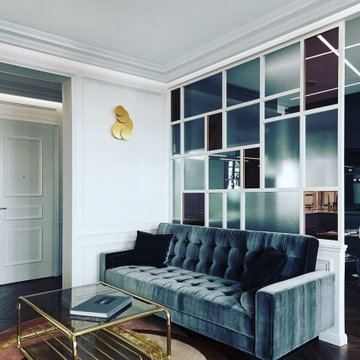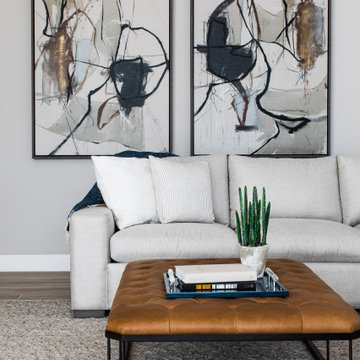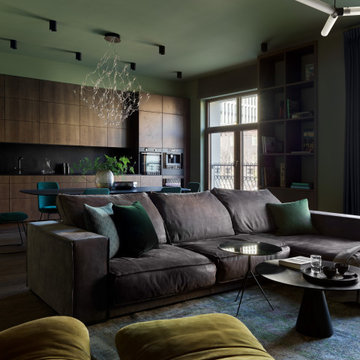103 825 foton på stort allrum med öppen planlösning
Sortera efter:
Budget
Sortera efter:Populärt i dag
101 - 120 av 103 825 foton
Artikel 1 av 3

The clean white of the custom built-in's and large wall of windows adds an airy feel to this renovated family room.
Exempel på ett stort klassiskt allrum med öppen planlösning, med beige väggar, mellanmörkt trägolv, en standard öppen spis, en spiselkrans i trä, en väggmonterad TV och brunt golv
Exempel på ett stort klassiskt allrum med öppen planlösning, med beige väggar, mellanmörkt trägolv, en standard öppen spis, en spiselkrans i trä, en väggmonterad TV och brunt golv

Modern inredning av ett stort allrum med öppen planlösning, med grå väggar, mellanmörkt trägolv och en spiselkrans i trä

Magnifique verrière d'intérieur pour séparer le salon de la salle à manger.
Le mélange des couleurs et de la transparence du verre apportent une touche d'élégance et de modernité à la pièce.

Beach house on the harbor in Newport with coastal décor and bright inviting colors.
Bild på ett stort maritimt allrum med öppen planlösning, med en hemmabar, vita väggar, mellanmörkt trägolv, en standard öppen spis, en spiselkrans i sten och brunt golv
Bild på ett stort maritimt allrum med öppen planlösning, med en hemmabar, vita väggar, mellanmörkt trägolv, en standard öppen spis, en spiselkrans i sten och brunt golv

A rich, even, walnut tone with a smooth finish. This versatile color works flawlessly with both modern and classic styles.
Idéer för att renovera ett stort vintage allrum med öppen planlösning, med ett finrum, beige väggar, vinylgolv, en standard öppen spis, en spiselkrans i gips, en inbyggd mediavägg och brunt golv
Idéer för att renovera ett stort vintage allrum med öppen planlösning, med ett finrum, beige väggar, vinylgolv, en standard öppen spis, en spiselkrans i gips, en inbyggd mediavägg och brunt golv

Foto på ett stort maritimt allrum med öppen planlösning, med vita väggar, ljust trägolv, en bred öppen spis, en spiselkrans i sten och brunt golv

Maritim inredning av ett stort allrum med öppen planlösning, med vita väggar, ljust trägolv, en dubbelsidig öppen spis, en dold TV och beiget golv

Idéer för ett stort allrum med öppen planlösning, med ett finrum, bruna väggar, mörkt trägolv, en standard öppen spis, en spiselkrans i betong och brunt golv

This 4,500 square foot custom home in Tamarack Resort includes a large open living room graced with a timber truss and timber accents and a double sided fireplace between the kitchen and living room and loft above. Other features include a large kitchen island with sushi-bar style island, hidden butler’s pantry, library with built-in shelving, master suite with see-thru fireplace to master tub, guest suite and an apartment with full living quarters above the garage. The exterior includes a large partially covered wrap around deck with an outdoor fireplace. There is also a carport for easy parking along with the 2 car garage.

Our clients in Tower Lakes, IL, needed more storage and functionality from their kitchen. They were primarily focused on finding the right combination of cabinets, shelves, and drawers that fit all their cookware, flatware, and appliances. They wanted a brighter, bigger space with a natural cooking flow and plenty of storage. Soffits and crown molding needed to be removed to make the kitchen feel larger. Redesign elements included: relocating the fridge, adding a baking station and coffee bar, and placing the microwave in the kitchen island.
Advance Design Studio’s Claudia Pop offered functional, creative, and unique solutions to the homeowners’ problems. Our clients wanted a unique kitchen that was not completely white, a balance of design and function. Claudia offered functional, creative, and unique solutions to Chad and Karen’s kitchen design challenges. The first thing to go was soffits. Today, most kitchens can benefit from the added height and space; removing soffits is nearly always step one. Steely gray-blue was the color of choice for a freshly unique look bringing a sophisticated-looking space to wrap around the fresh new kitchen. Cherry cabinetry in a true brown stain compliments the stormy accents with sharp contrasting white Cambria quartz top balancing out the space with a dramatic flair.
“We wanted something unique and special in this space, something none of the neighbors would have,” said Claudia.
The dramatic veined Cambria countertops continue upward into a backsplash behind three complimentary open shelves. These countertops provide visual texture and movement in the kitchen. The kitchen includes two larder cabinets for both the coffee bar and baking station. The kitchen is now functional and unique in design.
“When we design a new kitchen space, as designers, we are always looking for ways to balance interesting design elements with practical functionality,” Claudia said. “This kitchen’s new design is not only way more functional but is stunning in a way a piece of art can catch one’s attention.”
Decorative mullions with mirrored inserts sit atop dual sentinel pantries flanking the new refrigerator, while a 48″ dual fuel Wolf range replaced the island cooktop and double oven. The new microwave is cleverly hidden within the island, eliminating the cluttered counter and attention-grabbing wall of stainless steel from the previous space.
The family room was completely renovated, including a beautifully functional entertainment bar with the same combination of woods and stone as the kitchen and coffee bar. Mesh inserts instead of plain glass add visual texture while revealing pristine glassware. Handcrafted built-ins surround the fireplace.
The beautiful and efficient design created by designer Claudia transitioned directly to the installation team seamlessly, much like the basement project experience Chad and Karen enjoyed previously.
“We definitely will and have recommended Advance Design Studio to friends who are looking to embark on a project small or large,” Karen said.
“Everything that was designed and built exactly how we envisioned it, and we are really enjoying it to its full potential,” Karen said.
Our award-winning design team would love to create a beautiful, functional, and spacious place for you and your family. With our “Common Sense Remodeling” approach, the process of renovating your home has never been easier. Contact us today at 847-665-1711 or schedule an appointment.

This modern Oriole Drive furniture & furnishings project features a transformed living room with bold, abstract wall art creating a unique color palette.

Inredning av ett modernt stort allrum med öppen planlösning, med vita väggar, ljust trägolv, en standard öppen spis och en spiselkrans i betong

Bild på ett stort funkis allrum med öppen planlösning, med gröna väggar, mörkt trägolv, en väggmonterad TV och brunt golv

The grand living room needed large focal pieces, so our design team began by selecting the large iron chandelier to anchor the space. The black iron of the chandelier echoes the black window trim of the two story windows and fills the volume of space nicely. The plain fireplace wall was underwhelming, so our team selected four slabs of premium Calcutta gold marble and butterfly bookmatched the slabs to add a sophisticated focal point. Tall sheer drapes add height and subtle drama to the space. The comfortable sectional sofa and woven side chairs provide the perfect space for relaxing or for entertaining guests. Woven end tables, a woven table lamp, woven baskets and tall olive trees add texture and a casual touch to the space. The expansive sliding glass doors provide indoor/outdoor entertainment and ease of traffic flow when a large number of guests are gathered.

A view of the large great room and white media built in with numerous sitting areas
Photo by Ashley Avila Photography
Exempel på ett stort allrum med öppen planlösning, med ett finrum, vita väggar, ljust trägolv och en inbyggd mediavägg
Exempel på ett stort allrum med öppen planlösning, med ett finrum, vita väggar, ljust trägolv och en inbyggd mediavägg

Inredning av ett amerikanskt stort allrum med öppen planlösning, med ett finrum, vita väggar, ljust trägolv, en standard öppen spis, en väggmonterad TV och brunt golv

This beautiful custom home built by Bowlin Built and designed by Boxwood Avenue in the Reno Tahoe area features creamy walls painted with Benjamin Moore's Swiss Coffee and white oak custom cabinetry. With beautiful granite and marble countertops and handmade backsplash. The dark stained island creates a two-toned kitchen with lovely European oak wood flooring and a large double oven range with a custom hood above!

Photo credit Stylish Productions
Furnishings and interior design collaboration by Splendor Styling
Inspiration för ett stort vintage allrum med öppen planlösning, med vita väggar, en väggmonterad TV, mellanmörkt trägolv, en bred öppen spis, en spiselkrans i sten och brunt golv
Inspiration för ett stort vintage allrum med öppen planlösning, med vita väggar, en väggmonterad TV, mellanmörkt trägolv, en bred öppen spis, en spiselkrans i sten och brunt golv

Bild på ett stort funkis allrum med öppen planlösning, med vita väggar, ljust trägolv, en standard öppen spis, en spiselkrans i sten, en väggmonterad TV och brunt golv

Modern inredning av ett stort allrum med öppen planlösning, med ett finrum, vita väggar, marmorgolv, en bred öppen spis, en spiselkrans i trä, en inbyggd mediavägg och vitt golv
103 825 foton på stort allrum med öppen planlösning
6