253 foton på stort allrum
Sortera efter:
Budget
Sortera efter:Populärt i dag
21 - 40 av 253 foton
Artikel 1 av 3
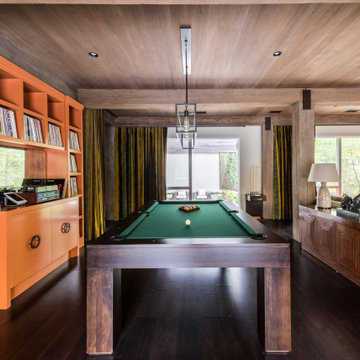
Bild på ett stort 50 tals allrum med öppen planlösning, med mörkt trägolv, en standard öppen spis, en spiselkrans i sten, en väggmonterad TV och brunt golv

Inspiration för ett stort lantligt allrum med öppen planlösning, med vita väggar, mellanmörkt trägolv, en standard öppen spis, en spiselkrans i tegelsten, en väggmonterad TV och brunt golv

Contemporary family room featuring a two sided fireplace with a semi precious tigers eye surround.
Foto på ett stort funkis avskilt allrum, med bruna väggar, heltäckningsmatta, en dubbelsidig öppen spis, en spiselkrans i sten, en inbyggd mediavägg och vitt golv
Foto på ett stort funkis avskilt allrum, med bruna väggar, heltäckningsmatta, en dubbelsidig öppen spis, en spiselkrans i sten, en inbyggd mediavägg och vitt golv

Klassisk inredning av ett stort avskilt allrum, med blå väggar, mellanmörkt trägolv, en standard öppen spis, en spiselkrans i sten, en väggmonterad TV och brunt golv

Dieses Holzhaus ist eine Kombination aus skandinavischem design und lebendigen Elementen . Der Raum ist luftig, geräumig und hat erfrischende Akzente. Die Fläche beträgt 130 qm.m Wohnplatz und hat offen für unten Wohnzimmer.
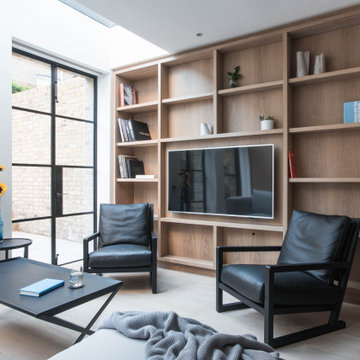
Light-filled open plan living room space with crittall doors to the garden and large panoramic rooflight overhead.
Skandinavisk inredning av ett stort allrum med öppen planlösning, med ett bibliotek och en inbyggd mediavägg
Skandinavisk inredning av ett stort allrum med öppen planlösning, med ett bibliotek och en inbyggd mediavägg

Opposite the kitchen, a family entertainment space features a cast concrete wall. Within the wall niches, there is space for firewood, the fireplace and a centrally located flat screen television. The home is designed by Pierre Hoppenot of Studio PHH Architects.
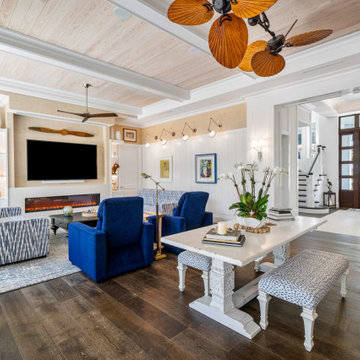
We love an open concept that flows from living to dining. So how do we make those wide open spaces feel warm and inviting?
-Natural light
-Texture: crisp white paneling, grass cloth wallpaper, and wood beams provide depth and warmth
-Pattern play: plush upholstery and playful patterns add visual interest
-Furniture arrangements that carve out special spaces for lounging, dining, and conversation.
It all adds up to a beautiful and functional space!

« Meuble cloison » traversant séparant l’espace jour et nuit incluant les rangements de chaque pièces.
Idéer för att renovera ett stort funkis allrum med öppen planlösning, med ett bibliotek, flerfärgade väggar, travertin golv, en öppen vedspis, en inbyggd mediavägg och beiget golv
Idéer för att renovera ett stort funkis allrum med öppen planlösning, med ett bibliotek, flerfärgade väggar, travertin golv, en öppen vedspis, en inbyggd mediavägg och beiget golv

Client wanted their great room to truly be “great” by adding a coffered ceiling with crown molding and beadboard panels on the walls. Additionally, we took down old ceiling fans we added fresh coats of paint to the great room. We worked with the homeowner who wanted to be involved at every step. We problem solved on the spot to come up with the best structural and aesthetic solutions.
Not pictured was additional work in the breakfast nook with a wainscoting ceiling, we completed a brick accent wall, and crown molding to the entire top floor. We also added a wall and a door to frame in a movie theater area including drywall work, crown molding and creating a bulkhead to hide speaker wires and lighting effects. And a laundry cabinet.
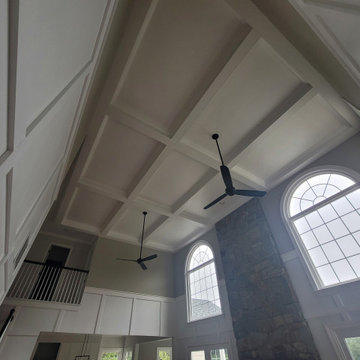
Client wanted their great room to truly be “great” by adding a coffered ceiling with crown molding and beadboard panels on the walls. Additionally, we took down old ceiling fans we added fresh coats of paint to the great room. We worked with the homeowner who wanted to be involved at every step. We problem solved on the spot to come up with the best structural and aesthetic solutions.
Not pictured was additional work in the breakfast nook with a wainscoting ceiling, we completed a brick accent wall, and crown molding to the entire top floor. We also added a wall and a door to frame in a movie theater area including drywall work, crown molding and creating a bulkhead to hide speaker wires and lighting effects. And a laundry cabinet.

New Age Design
Modern inredning av ett stort allrum med öppen planlösning, med beige väggar, ljust trägolv, en bred öppen spis, en spiselkrans i trä, en väggmonterad TV och beiget golv
Modern inredning av ett stort allrum med öppen planlösning, med beige väggar, ljust trägolv, en bred öppen spis, en spiselkrans i trä, en väggmonterad TV och beiget golv

Exempel på ett stort maritimt allrum med öppen planlösning, med vita väggar, ljust trägolv, en bred öppen spis, en spiselkrans i sten och brunt golv

« Meuble cloison » traversant séparant l’espace jour et nuit incluant les rangements de chaque pièces.
Inspiration för ett stort funkis allrum med öppen planlösning, med ett bibliotek, flerfärgade väggar, travertin golv, en öppen vedspis, en inbyggd mediavägg och beiget golv
Inspiration för ett stort funkis allrum med öppen planlösning, med ett bibliotek, flerfärgade väggar, travertin golv, en öppen vedspis, en inbyggd mediavägg och beiget golv

Vista del salotto
Bild på ett stort funkis allrum med öppen planlösning, med mellanmörkt trägolv, en bred öppen spis, en spiselkrans i trä och brunt golv
Bild på ett stort funkis allrum med öppen planlösning, med mellanmörkt trägolv, en bred öppen spis, en spiselkrans i trä och brunt golv

This large gated estate includes one of the original Ross cottages that served as a summer home for people escaping San Francisco's fog. We took the main residence built in 1941 and updated it to the current standards of 2020 while keeping the cottage as a guest house. A massive remodel in 1995 created a classic white kitchen. To add color and whimsy, we installed window treatments fabricated from a Josef Frank citrus print combined with modern furnishings. Throughout the interiors, foliate and floral patterned fabrics and wall coverings blur the inside and outside worlds.
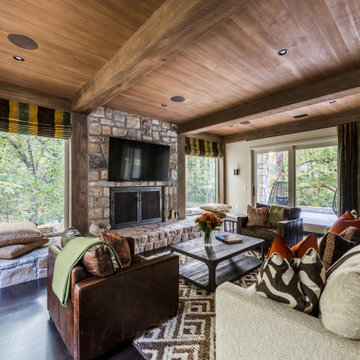
Inspiration för stora 50 tals allrum med öppen planlösning, med mörkt trägolv, en standard öppen spis, en spiselkrans i sten, en väggmonterad TV och brunt golv

CT Lighting fixtures
4” white oak flooring with natural, water-based finish
Craftsman style interior trim to give the home simple, neat, clean lines
Shallow coffered ceiling in living room
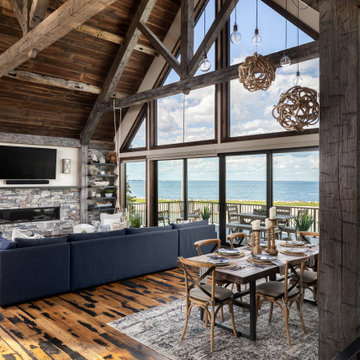
Inredning av ett lantligt stort allrum med öppen planlösning, med vita väggar, mellanmörkt trägolv, en standard öppen spis, en väggmonterad TV och brunt golv
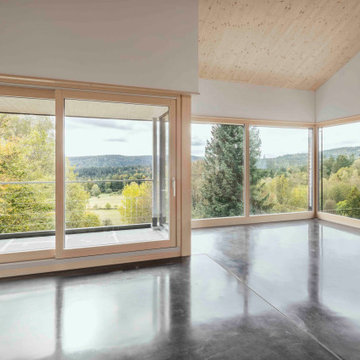
Das steile, schmale Hanggrundstück besticht durch sein Panorama und ergibt durch die gezielte Positionierung und reduziert gewählter ökologische Materialwahl ein stimmiges Konzept für Wohnen im Schwarzwald.
Das Wohnhaus bietet unterschiedliche Arten von Aufenthaltsräumen. Im Erdgeschoss gibt es den offene Wohn- Ess- & Kochbereich mit einem kleinen überdachten Balkon, welcher dem Garten zugewandt ist. Die Galerie im Obergeschoss ist als Leseplatz vorgesehen mit niedriger Brüstung zum Erdgeschoss und einer Fensteröffnung in Richtung Westen. Im Untergeschoss befindet sich neben dem Schlafzimmer noch ein weiterer Raum, der als Studio und Gästezimmer dient mit direktem Ausgang zur Terrasse. Als Nebenräume gibt es zu Technik- und Lagerräumen noch zwei Bäder.
Natürliche, echte und ökologische Materialien sind ein weiteres essentielles Merkmal, die den Entwurf stärken. Beginnend bei der verkohlten Holzfassade, die eine fast vergessene Technik der Holzkonservierung wiederaufleben lässt.
Die Außenwände der Erd- & Obergeschosse sind mit Lehmplatten und Lehmputz verkleidet und wirken sich zusammen mit den Massivholzwänden positiv auf das gute Innenraumklima aus.
Eine Photovoltaik Anlage auf dem Dach ergänzt das nachhaltige Konzept des Gebäudes und speist Energie für die Luft-Wasser- Wärmepumpe und später das Elektroauto in der Garage ein.
253 foton på stort allrum
2