Sortera efter:
Budget
Sortera efter:Populärt i dag
61 - 80 av 174 foton
Artikel 1 av 3
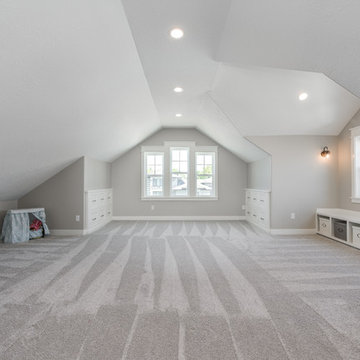
Idéer för att renovera ett stort amerikanskt könsneutralt barnrum kombinerat med lekrum, med grå väggar, heltäckningsmatta och grått golv
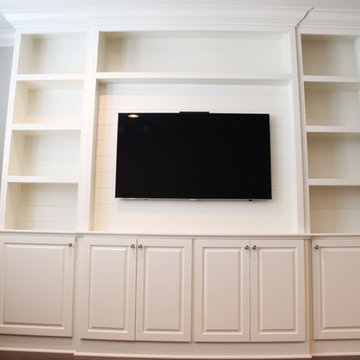
Erika Koorndyk
Idéer för stora amerikanska könsneutrala barnrum kombinerat med lekrum, med beige väggar och mörkt trägolv
Idéer för stora amerikanska könsneutrala barnrum kombinerat med lekrum, med beige väggar och mörkt trägolv
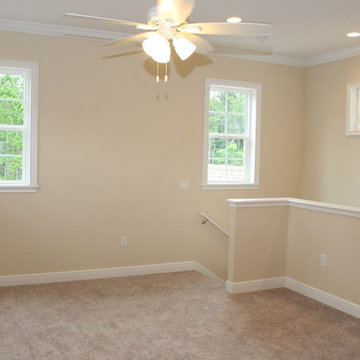
Upstairs loft
Idéer för att renovera ett stort amerikanskt könsneutralt tonårsrum kombinerat med lekrum, med beige väggar och heltäckningsmatta
Idéer för att renovera ett stort amerikanskt könsneutralt tonårsrum kombinerat med lekrum, med beige väggar och heltäckningsmatta
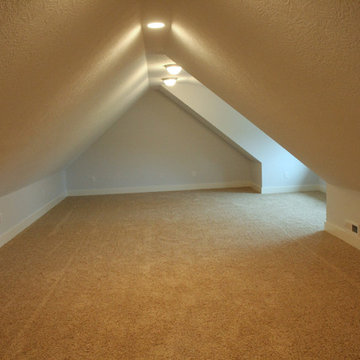
Exempel på ett stort amerikanskt könsneutralt barnrum kombinerat med lekrum, med heltäckningsmatta
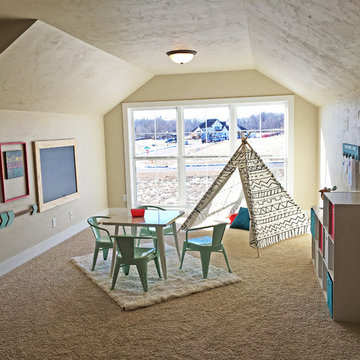
This bonus room is the perfect extra space for children to play in, a TV room or an extra bedroom.
Foto på ett stort amerikanskt könsneutralt barnrum kombinerat med lekrum och för 4-10-åringar, med beige väggar och heltäckningsmatta
Foto på ett stort amerikanskt könsneutralt barnrum kombinerat med lekrum och för 4-10-åringar, med beige väggar och heltäckningsmatta
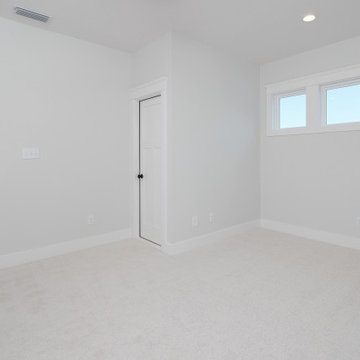
Idéer för ett stort amerikanskt barnrum kombinerat med skrivbord, med vita väggar, heltäckningsmatta och vitt golv
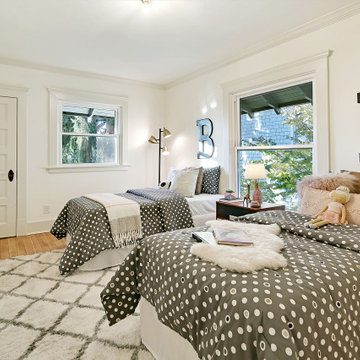
Inredning av ett amerikanskt stort flickrum kombinerat med sovrum och för 4-10-åringar, med vita väggar, mellanmörkt trägolv och brunt golv
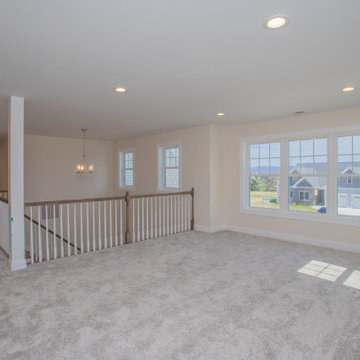
Open House This Sunday 4/11/21 in Fishersville!
Your brand new, three-bedroom, 2.5-bathroom home awaits you in Windward Pointe! If you have been waiting for the perfect home for your family, this one is it! Your new kitchen features a large island with a built-in breakfast bar, stainless steel appliances, granite countertops, and hardwood floors. Warm yourself on cold days by the fireplace in the living room. There are many windows in this home, too, allowing the natural light to accent the home's beautiful construction.
Enjoy the warmer weather on your screened-in back porch. The laundry room has plenty of cabinet space and a sink for easy clean-up. There is a bonus room just off the master suite, which would be perfect for a home office or nursery. Speaking of your new master suite, it features a walk-in closet and a master bath with a jetted tub, a stall shower, and his and her sinks!
Follow the gorgeous staircase to the second floor, where you'll find a loft/rec room area, two more bedrooms, a second full bath, and an unfinished bonus room! Plus, there's plenty of space for your vehicles in your new two-car garage!
This home is a must-see in person! Lucky for you, Ashley is hosting an open house this Sunday, April 11, 2021, at this stunning home! Visit her at 197 Windsor Drive, Fishersville, VA 22939, from 1 to 4 PM. This home is available with a builder's warranty for one year and qualifies for our easy owner financing program. Ashley has all the details! If you prefer to schedule a private tour or have any questions before the open house, contact her at 540-280-3385. We are an equal housing opportunity and warmly welcome realtors!
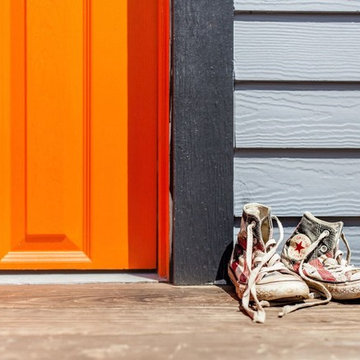
Idéer för ett stort amerikanskt könsneutralt barnrum kombinerat med lekrum och för 4-10-åringar, med vita väggar, mellanmörkt trägolv och brunt golv
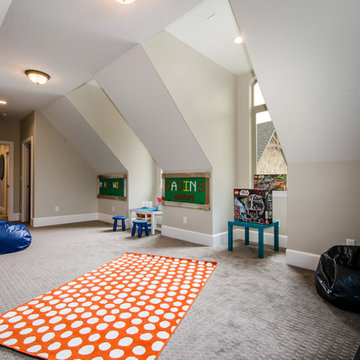
Bonus Room
Exempel på ett stort amerikanskt könsneutralt barnrum kombinerat med lekrum, med grå väggar och heltäckningsmatta
Exempel på ett stort amerikanskt könsneutralt barnrum kombinerat med lekrum, med grå väggar och heltäckningsmatta
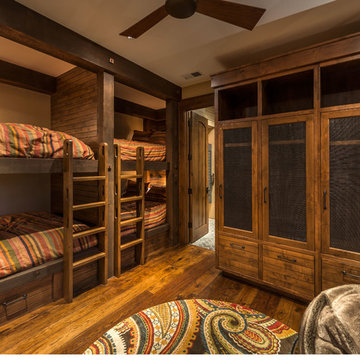
Exempel på ett stort amerikanskt könsneutralt barnrum kombinerat med sovrum, med mellanmörkt trägolv
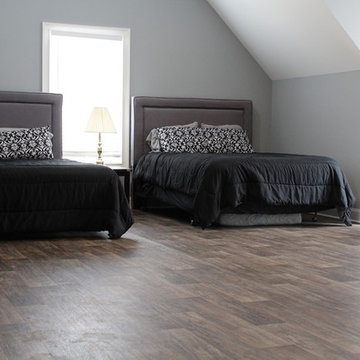
The loft features multiple beds and a small table for kids to hang out, do crafts and enjoy themselves.
Idéer för ett stort amerikanskt könsneutralt barnrum för 4-10-åringar, med grå väggar, mellanmörkt trägolv och brunt golv
Idéer för ett stort amerikanskt könsneutralt barnrum för 4-10-åringar, med grå väggar, mellanmörkt trägolv och brunt golv
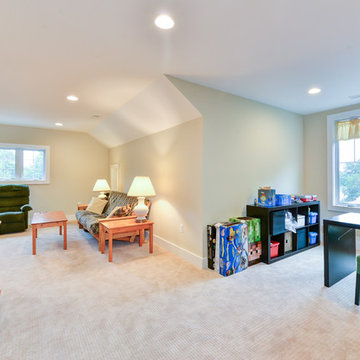
New construction with 2-car garage and third floor loft, over 5000 sq ft.
Inredning av ett amerikanskt stort könsneutralt barnrum kombinerat med skrivbord och för 4-10-åringar, med heltäckningsmatta och grå väggar
Inredning av ett amerikanskt stort könsneutralt barnrum kombinerat med skrivbord och för 4-10-åringar, med heltäckningsmatta och grå väggar
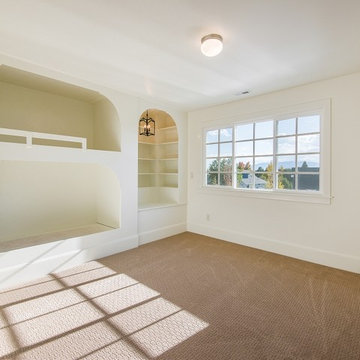
Inredning av ett amerikanskt stort barnrum kombinerat med sovrum, med vita väggar och heltäckningsmatta
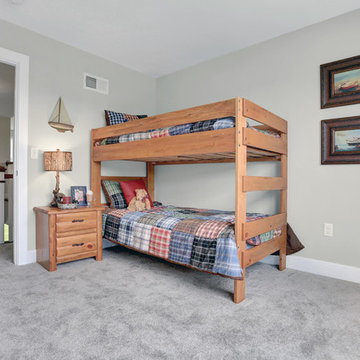
This spacious 2-story home with welcoming front porch includes a 3-car Garage with a mudroom entry complete with built-in lockers. Upon entering the home, the Foyer is flanked by the Living Room to the right and, to the left, a formal Dining Room with tray ceiling and craftsman style wainscoting and chair rail. The dramatic 2-story Foyer opens to Great Room with cozy gas fireplace featuring floor to ceiling stone surround. The Great Room opens to the Breakfast Area and Kitchen featuring stainless steel appliances, attractive cabinetry, and granite countertops with tile backsplash. Sliding glass doors off of the Kitchen and Breakfast Area provide access to the backyard patio. Also on the 1st floor is a convenient Study with coffered ceiling.
The 2nd floor boasts all 4 bedrooms, 3 full bathrooms, a laundry room, and a large Rec Room.
The Owner's Suite with elegant tray ceiling and expansive closet includes a private bathroom with tile shower and whirlpool tub.
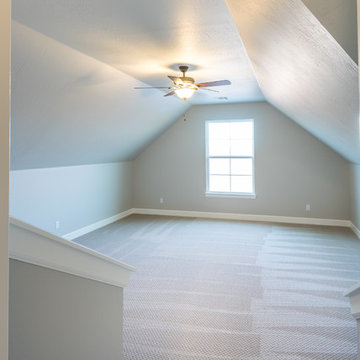
Inspiration för ett stort amerikanskt könsneutralt barnrum kombinerat med lekrum, med grå väggar och heltäckningsmatta
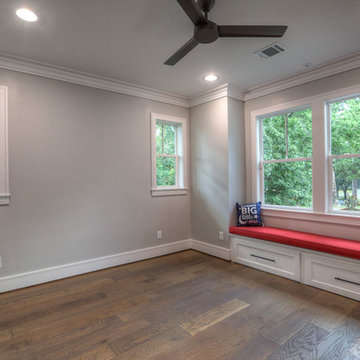
the boy's suite
Bild på ett stort amerikanskt barnrum, med mellanmörkt trägolv och brunt golv
Bild på ett stort amerikanskt barnrum, med mellanmörkt trägolv och brunt golv
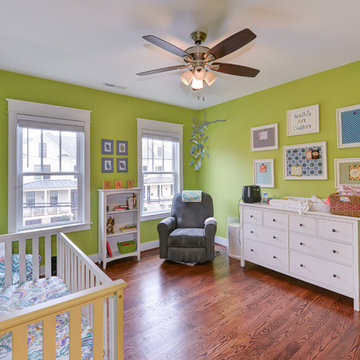
This 2-car garage, 6,000 sqft custom home features bright colored walls, high-end finishes, an open-concept space, and hardwood floors.
Idéer för ett stort amerikanskt babyrum
Idéer för ett stort amerikanskt babyrum
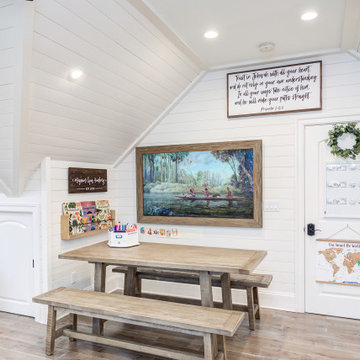
In true fairytale fashion, this unfinished room over the garage was transformed to this stunning in-home school room. Built-in desks configured from KraftMaid cabinets provide an individual workspace for the teacher (mom!) and students. The group activity area with table and bench seating serves as an area for arts and crafts. The comfortable sofa is the perfect place to curl up with a book.
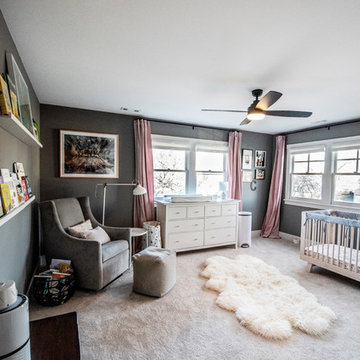
Matt Adema
Amerikansk inredning av ett stort barnrum kombinerat med skrivbord, med bruna väggar, heltäckningsmatta och beiget golv
Amerikansk inredning av ett stort barnrum kombinerat med skrivbord, med bruna väggar, heltäckningsmatta och beiget golv
174 foton på stort amerikanskt baby- och barnrum
4

