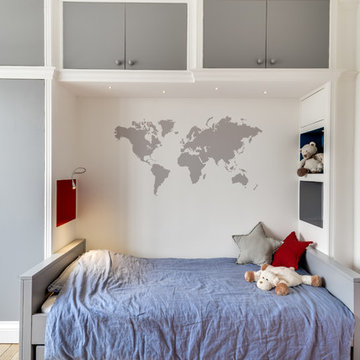Sortera efter:
Budget
Sortera efter:Populärt i dag
101 - 120 av 176 foton
Artikel 1 av 3
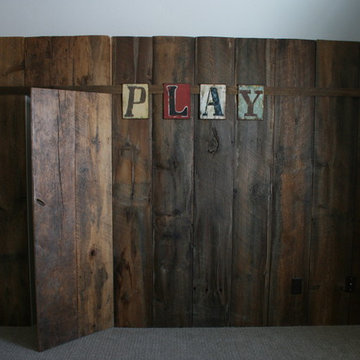
Inredning av ett amerikanskt stort könsneutralt barnrum kombinerat med lekrum, med grå väggar och heltäckningsmatta
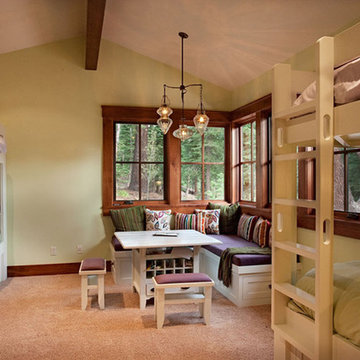
The girls' bunk has double bunk beds, a window seat bench and craft table. The space is light and airy and has plenty of built-in storage under the window seat, bunk beds, and craft table. Photographer: Ethan Rohloff
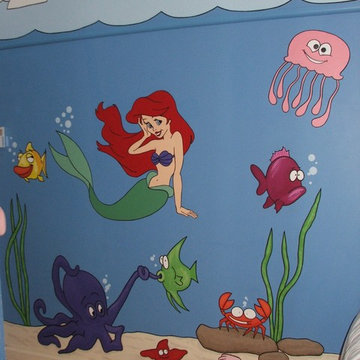
Indoor or outdoor, large or small, realistic or illustrated.
Want to brighten things up, turn that dull area into something to be admired
or create a wonderland in your child’s bedroom or play area.
Murals can be painted directly on to most surfaces or on wooden exterior board.
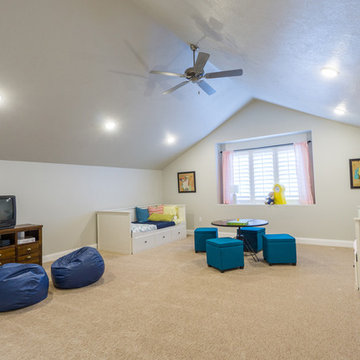
Idéer för att renovera ett stort amerikanskt könsneutralt barnrum kombinerat med sovrum och för 4-10-åringar, med beige väggar, heltäckningsmatta och beiget golv
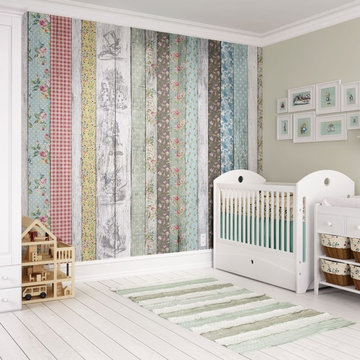
Create a stunning feature wall in any room of your home with this Happiness wall mural. Ditsy floral patterns are overlaid against a wooden plank backdrop to create a new take on the vintage wood look. With some of John Tennial's beautifully imagined Alice in Wonderland characters subtly introduced to the design, this mural will bring a touch of curiosity to any room scheme. Printed onto a quality, paste the wall wallpaper using non-toxic inks, this mural is easy to install and suitable for any room. This mural comes in one easy roll which is 50cm wide with each strip being 2.4m high.
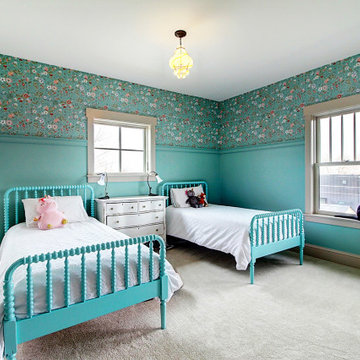
In addition to views, daylighting, and continuing the 1920s Craftsman style, flexibility is priority for this space so that it can grown with the children. This shared bedroom and its closets have been designed so that they can easily be bisected into two separate bedrooms should more autonomy ever be desired. Chandeliers with colorful striping were original to the home and fortunately not only match the wallpaper shown but also came as a set of two.
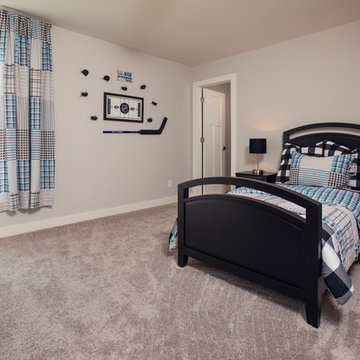
Exempel på ett stort amerikanskt pojkrum kombinerat med sovrum och för 4-10-åringar, med grå väggar, heltäckningsmatta och grått golv
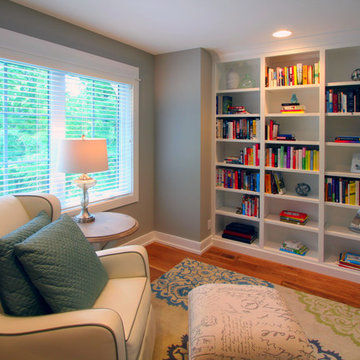
Dating to the early 20th century, Craftsmen houses originated in southern California and quickly spread throughout the country, eventually becoming one of the early 20th century’s most beloved architectural styles. Holbrooke features Craftsman quality and Shingle style details and suits today’s homeowners who have vintage sensibilities as well as modern needs. Outside, wood shingles, dovecote, cupola, large windows and stone accents complement the front porch, which welcomes with attractive trim and columns.
Step inside, the 1,900-square-foot main level leading from the foyer into a spacious 17-foot living room with a distinctive raised ceiling leads into a spacious sun room perfect for relaxing at the end of the day when work is done.
An open kitchen and dining area provide a stylish and functional workspace for entertaining large groups. Nearby, the 900-square-foot three-car garage has plenty of storage for lawn equipment and outdoor toys. The upstairs has an additional 1,500 square feet, with a 17 by 17-foot private master suite with a large master bath and two additional family bedrooms with bath. Recreation rules in the 1,200-square-foot lower level, with a family room, 500-square-foot home theater, exercise/play room and an 11-by-14 guest bedroom for family and friends.
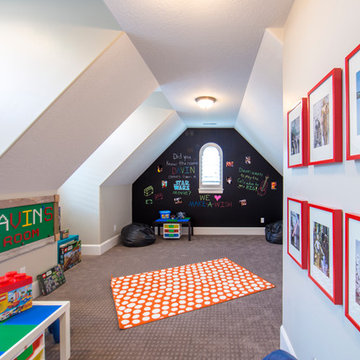
Bonus Room with chalk wall.
Bild på ett stort amerikanskt könsneutralt barnrum kombinerat med lekrum, med grå väggar och heltäckningsmatta
Bild på ett stort amerikanskt könsneutralt barnrum kombinerat med lekrum, med grå väggar och heltäckningsmatta
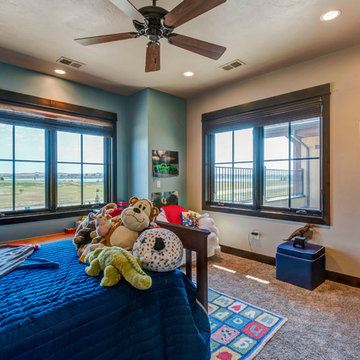
Foto på ett stort amerikanskt pojkrum kombinerat med sovrum och för 4-10-åringar, med grå väggar, heltäckningsmatta och brunt golv
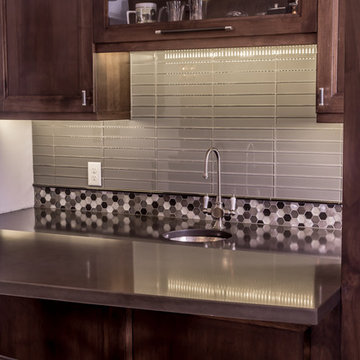
Game room/billiards room, with wet bar.
Idéer för stora amerikanska barnrum kombinerat med lekrum
Idéer för stora amerikanska barnrum kombinerat med lekrum
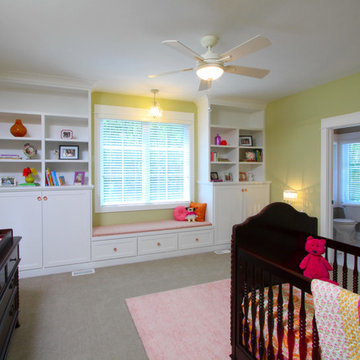
Dating to the early 20th century, Craftsmen houses originated in southern California and quickly spread throughout the country, eventually becoming one of the early 20th century’s most beloved architectural styles. Holbrooke features Craftsman quality and Shingle style details and suits today’s homeowners who have vintage sensibilities as well as modern needs. Outside, wood shingles, dovecote, cupola, large windows and stone accents complement the front porch, which welcomes with attractive trim and columns.
Step inside, the 1,900-square-foot main level leading from the foyer into a spacious 17-foot living room with a distinctive raised ceiling leads into a spacious sun room perfect for relaxing at the end of the day when work is done.
An open kitchen and dining area provide a stylish and functional workspace for entertaining large groups. Nearby, the 900-square-foot three-car garage has plenty of storage for lawn equipment and outdoor toys. The upstairs has an additional 1,500 square feet, with a 17 by 17-foot private master suite with a large master bath and two additional family bedrooms with bath. Recreation rules in the 1,200-square-foot lower level, with a family room, 500-square-foot home theater, exercise/play room and an 11-by-14 guest bedroom for family and friends.
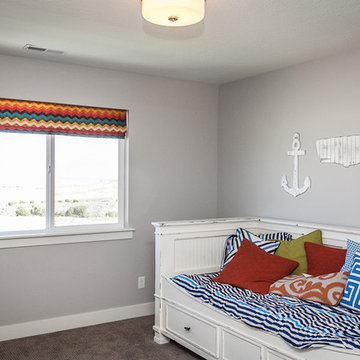
Exempel på ett stort amerikanskt pojkrum kombinerat med sovrum och för 4-10-åringar, med grå väggar
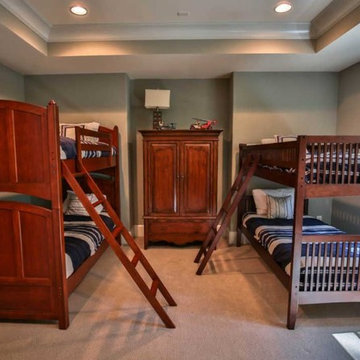
Idéer för att renovera ett stort amerikanskt könsneutralt barnrum kombinerat med sovrum och för 4-10-åringar, med grå väggar, heltäckningsmatta och beiget golv
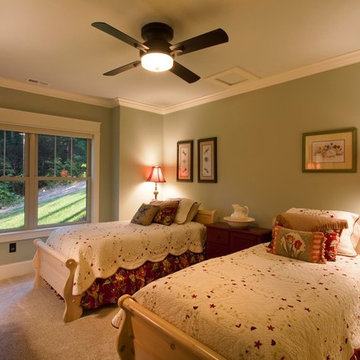
Amerikansk inredning av ett stort könsneutralt barnrum kombinerat med sovrum och för 4-10-åringar, med gröna väggar, heltäckningsmatta och beiget golv
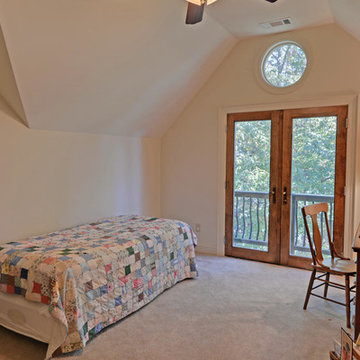
A children's bedroom complete with desk.
Inspiration för stora amerikanska könsneutrala barnrum kombinerat med sovrum och för 4-10-åringar, med vita väggar, heltäckningsmatta och beiget golv
Inspiration för stora amerikanska könsneutrala barnrum kombinerat med sovrum och för 4-10-åringar, med vita väggar, heltäckningsmatta och beiget golv
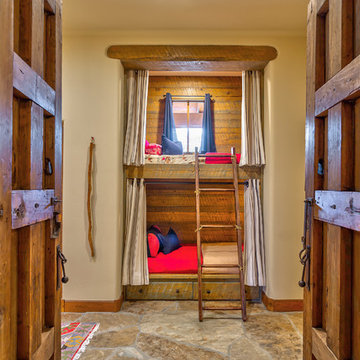
Inspiration för stora amerikanska könsneutrala barnrum kombinerat med sovrum och för 4-10-åringar, med beige väggar, skiffergolv och flerfärgat golv
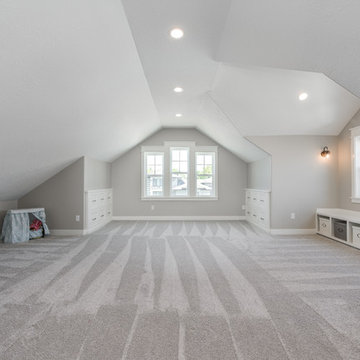
Idéer för att renovera ett stort amerikanskt könsneutralt barnrum kombinerat med lekrum, med grå väggar, heltäckningsmatta och grått golv
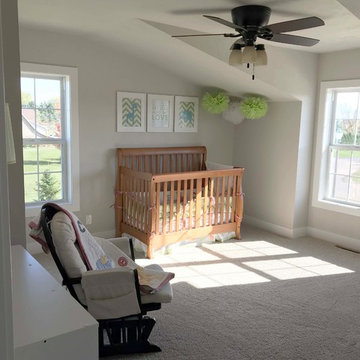
Inredning av ett amerikanskt stort könsneutralt barnrum kombinerat med sovrum, med beige väggar, heltäckningsmatta och vitt golv
176 foton på stort amerikanskt baby- och barnrum
6


