156 foton på stort amerikanskt barnrum
Sortera efter:
Budget
Sortera efter:Populärt i dag
21 - 40 av 156 foton
Artikel 1 av 3
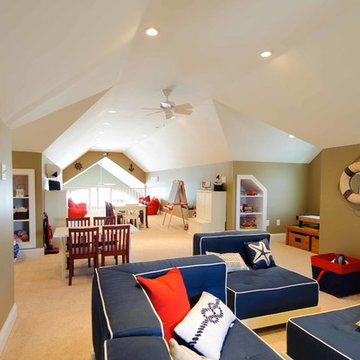
Inredning av ett amerikanskt stort könsneutralt barnrum kombinerat med lekrum och för 4-10-åringar, med heltäckningsmatta, bruna väggar och beiget golv
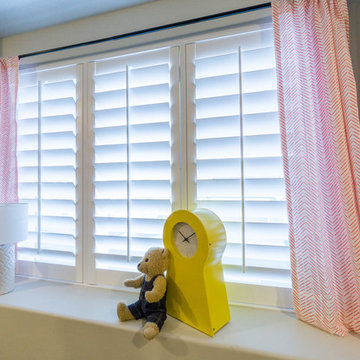
Bild på ett stort amerikanskt könsneutralt barnrum kombinerat med sovrum och för 4-10-åringar, med beige väggar, heltäckningsmatta och beiget golv
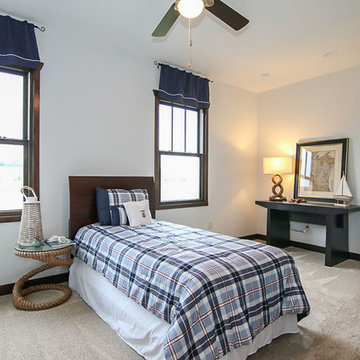
Idéer för att renovera ett stort amerikanskt pojkrum kombinerat med sovrum, med grå väggar och heltäckningsmatta
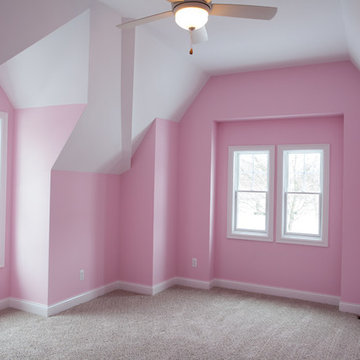
Foto på ett stort amerikanskt flickrum kombinerat med sovrum, med rosa väggar, heltäckningsmatta och grått golv
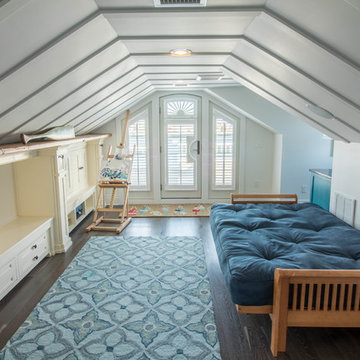
Inspiration för ett stort amerikanskt könsneutralt tonårsrum kombinerat med lekrum, med grå väggar, mörkt trägolv och brunt golv
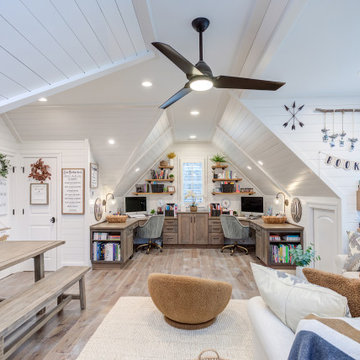
In true fairytale fashion, this unfinished room over the garage was transformed to this stunning in-home school room. Built-in desks configured from KraftMaid cabinets provide an individual workspace for the teacher (mom!) and students. The group activity area with table and bench seating serves as an area for arts and crafts. The comfortable sofa is the perfect place to curl up with a book.
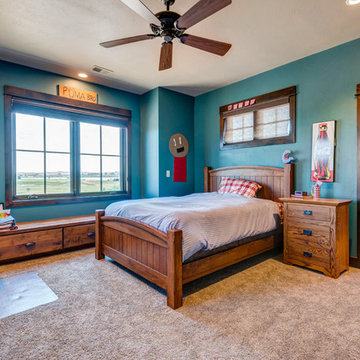
Exempel på ett stort amerikanskt pojkrum kombinerat med sovrum och för 4-10-åringar, med grå väggar, heltäckningsmatta och brunt golv
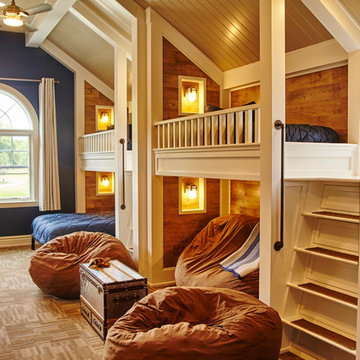
Inspiration för ett stort amerikanskt pojkrum kombinerat med sovrum, med blå väggar och heltäckningsmatta
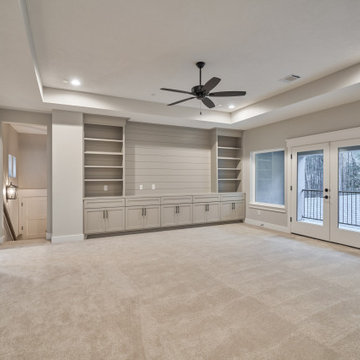
Idéer för stora amerikanska barnrum kombinerat med lekrum, med beige väggar, heltäckningsmatta och beiget golv
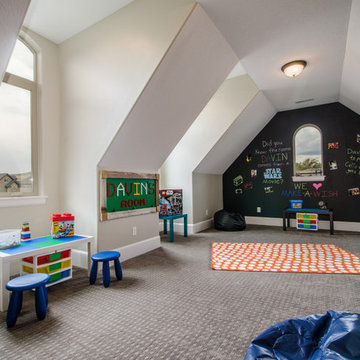
Bonus Room
Idéer för stora amerikanska könsneutrala barnrum kombinerat med lekrum, med grå väggar och heltäckningsmatta
Idéer för stora amerikanska könsneutrala barnrum kombinerat med lekrum, med grå väggar och heltäckningsmatta
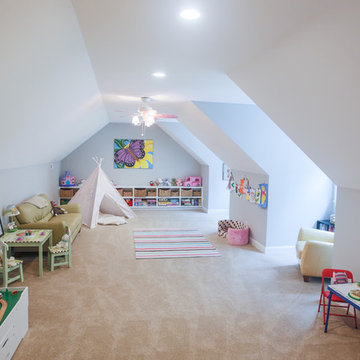
Idéer för stora amerikanska flickrum kombinerat med lekrum och för 4-10-åringar, med grå väggar och heltäckningsmatta
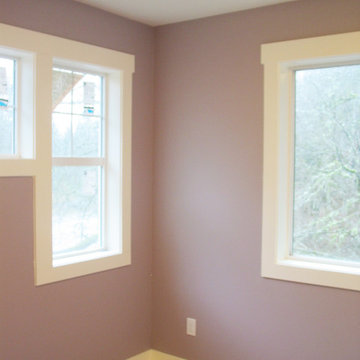
The Bonus Room - A workshop for all. A soothing and productive color. Wall Color – “Sanctuary” Benjamin Moore AF-620, Trim - “Roman Column” Sherwin Williams 7562, Ceiling - Ivory Lace Sherwin Williams 7013. New-Construction - Color & Lighting, Issaquah, WA. Belltown Design. Photography by Paula McHugh
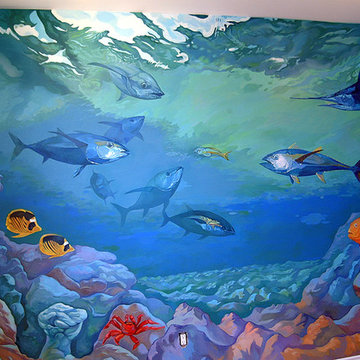
Underwater life theme mural painted in Fountain Valley, California, by artist Filip Mihail
Inspiration för ett stort amerikanskt pojkrum kombinerat med sovrum och för 4-10-åringar, med vita väggar och ljust trägolv
Inspiration för ett stort amerikanskt pojkrum kombinerat med sovrum och för 4-10-åringar, med vita väggar och ljust trägolv
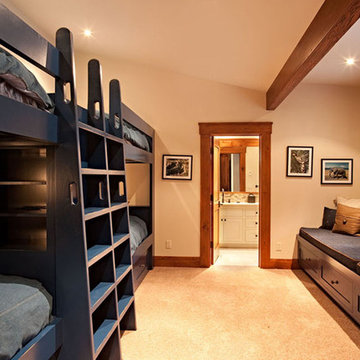
The boys' bunk room has two sets of double bunk beds and a deep window seat with two twin size cushions. There is plenty of built-in storage with drawers under the window seat and lower bunk-beds and book shelves behind the ladders. Photographer: Ethan Rohloff
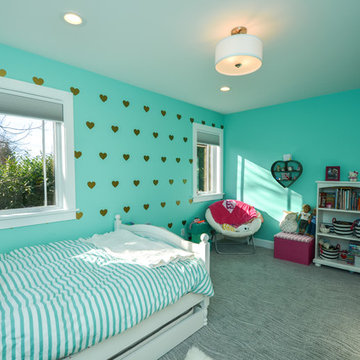
Idéer för stora amerikanska flickrum kombinerat med sovrum och för 4-10-åringar, med blå väggar och heltäckningsmatta
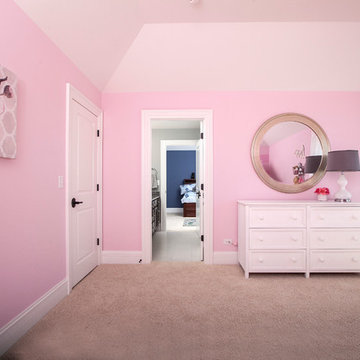
Inredning av ett amerikanskt stort flickrum kombinerat med sovrum och för 4-10-åringar, med rosa väggar och heltäckningsmatta
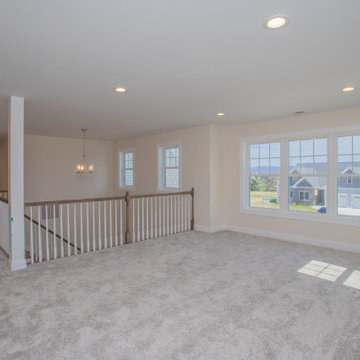
Open House This Sunday 4/11/21 in Fishersville!
Your brand new, three-bedroom, 2.5-bathroom home awaits you in Windward Pointe! If you have been waiting for the perfect home for your family, this one is it! Your new kitchen features a large island with a built-in breakfast bar, stainless steel appliances, granite countertops, and hardwood floors. Warm yourself on cold days by the fireplace in the living room. There are many windows in this home, too, allowing the natural light to accent the home's beautiful construction.
Enjoy the warmer weather on your screened-in back porch. The laundry room has plenty of cabinet space and a sink for easy clean-up. There is a bonus room just off the master suite, which would be perfect for a home office or nursery. Speaking of your new master suite, it features a walk-in closet and a master bath with a jetted tub, a stall shower, and his and her sinks!
Follow the gorgeous staircase to the second floor, where you'll find a loft/rec room area, two more bedrooms, a second full bath, and an unfinished bonus room! Plus, there's plenty of space for your vehicles in your new two-car garage!
This home is a must-see in person! Lucky for you, Ashley is hosting an open house this Sunday, April 11, 2021, at this stunning home! Visit her at 197 Windsor Drive, Fishersville, VA 22939, from 1 to 4 PM. This home is available with a builder's warranty for one year and qualifies for our easy owner financing program. Ashley has all the details! If you prefer to schedule a private tour or have any questions before the open house, contact her at 540-280-3385. We are an equal housing opportunity and warmly welcome realtors!
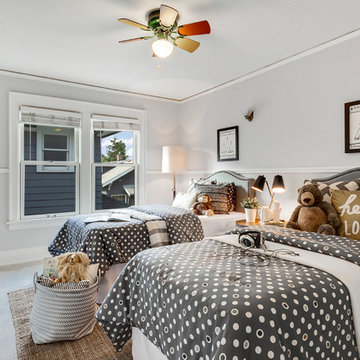
A gender-neutral shared kids' bedroom with gray polka dot bedding and a sisal area rug.
Idéer för att renovera ett stort amerikanskt könsneutralt barnrum kombinerat med sovrum och för 4-10-åringar, med grå väggar, heltäckningsmatta och grått golv
Idéer för att renovera ett stort amerikanskt könsneutralt barnrum kombinerat med sovrum och för 4-10-åringar, med grå väggar, heltäckningsmatta och grått golv
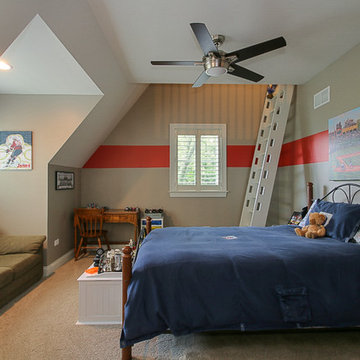
Inredning av ett amerikanskt stort pojkrum kombinerat med sovrum och för 4-10-åringar, med heltäckningsmatta och flerfärgade väggar
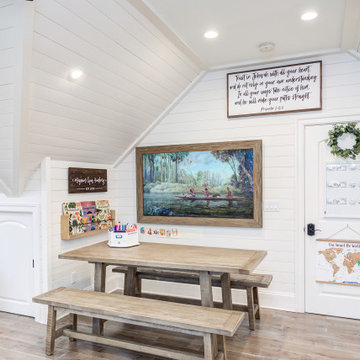
In true fairytale fashion, this unfinished room over the garage was transformed to this stunning in-home school room. Built-in desks configured from KraftMaid cabinets provide an individual workspace for the teacher (mom!) and students. The group activity area with table and bench seating serves as an area for arts and crafts. The comfortable sofa is the perfect place to curl up with a book.
156 foton på stort amerikanskt barnrum
2