484 foton på stort arbetsrum, med betonggolv
Sortera efter:
Budget
Sortera efter:Populärt i dag
81 - 100 av 484 foton
Artikel 1 av 3
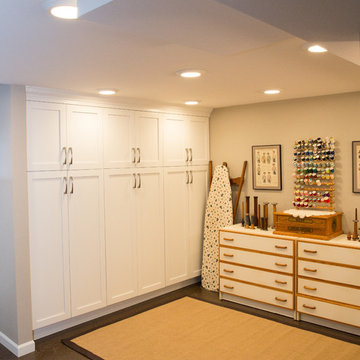
I designed and assisted the homeowners with the materials, and finish choices for this project while working at Corvallis Custom Kitchens and Baths.
Our client (and my former professor at OSU) wanted to have her basement finished. CCKB had competed a basement guest suite a few years prior and now it was time to finish the remaining space.
She wanted an organized area with lots of storage for her fabrics and sewing supplies, as well as a large area to set up a table for cutting fabric and laying out patterns. The basement also needed to house all of their camping and seasonal gear, as well as a workshop area for her husband.
The basement needed to have flooring that was not going to be damaged during the winters when the basement can become moist from rainfall. Out clients chose to have the cement floor painted with an epoxy material that would be easy to clean and impervious to water.
An update to the laundry area included replacing the window and re-routing the piping. Additional shelving was added for more storage.
Finally a walk-in closet was created to house our homeowners incredible vintage clothing collection away from any moisture.
LED lighting was installed in the ceiling and used for the scones. Our drywall team did an amazing job boxing in and finishing the ceiling which had numerous obstacles hanging from it and kept the ceiling to a height that was comfortable for all who come into the basement.
Our client is thrilled with the final project and has been enjoying her new sewing area.
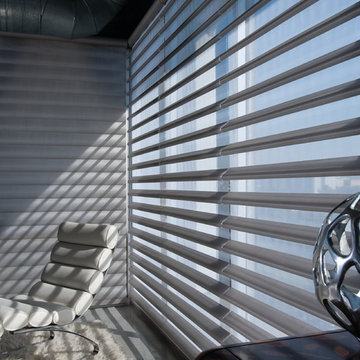
Hunter Douglas
Exempel på ett stort modernt hemmabibliotek, med grå väggar och betonggolv
Exempel på ett stort modernt hemmabibliotek, med grå väggar och betonggolv
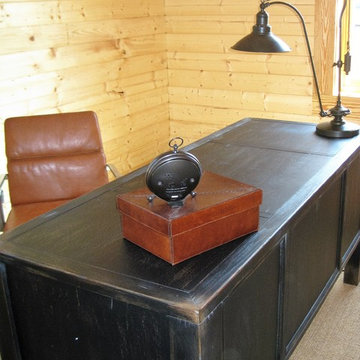
Katie McKee
Inspiration för ett stort rustikt arbetsrum, med betonggolv, ett fristående skrivbord och beige väggar
Inspiration för ett stort rustikt arbetsrum, med betonggolv, ett fristående skrivbord och beige väggar
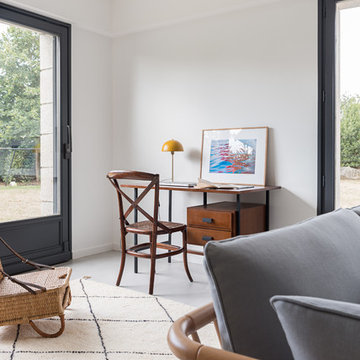
Desk area
Photo Caroline Morin
Inspiration för ett stort maritimt arbetsrum, med ett bibliotek, vita väggar, betonggolv, ett fristående skrivbord och grått golv
Inspiration för ett stort maritimt arbetsrum, med ett bibliotek, vita väggar, betonggolv, ett fristående skrivbord och grått golv
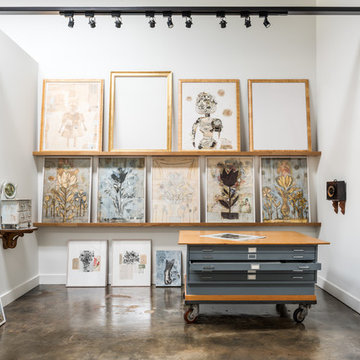
This project encompasses the renovation of two aging metal warehouses located on an acre just North of the 610 loop. The larger warehouse, previously an auto body shop, measures 6000 square feet and will contain a residence, art studio, and garage. A light well puncturing the middle of the main residence brightens the core of the deep building. The over-sized roof opening washes light down three masonry walls that define the light well and divide the public and private realms of the residence. The interior of the light well is conceived as a serene place of reflection while providing ample natural light into the Master Bedroom. Large windows infill the previous garage door openings and are shaded by a generous steel canopy as well as a new evergreen tree court to the west. Adjacent, a 1200 sf building is reconfigured for a guest or visiting artist residence and studio with a shared outdoor patio for entertaining. Photo by Peter Molick, Art by Karin Broker
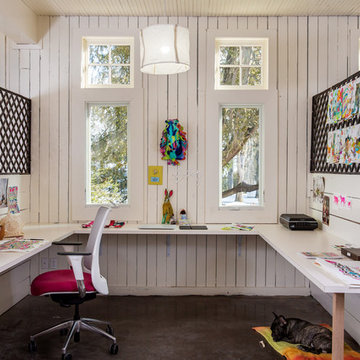
Modern farmhouse renovation, with at-home artist studio. Photos by Elizabeth Pedinotti Haynes
Bild på ett stort funkis hobbyrum, med vita väggar, betonggolv, ett inbyggt skrivbord och grått golv
Bild på ett stort funkis hobbyrum, med vita väggar, betonggolv, ett inbyggt skrivbord och grått golv
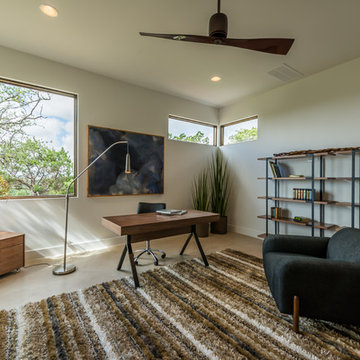
Inspiration för ett stort funkis hemmabibliotek, med vita väggar, betonggolv och ett fristående skrivbord
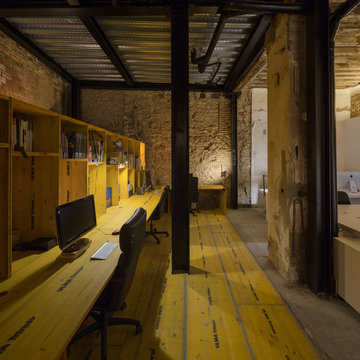
FERNANDO ALDA
Exempel på ett stort industriellt arbetsrum, med ett bibliotek, betonggolv, ett fristående skrivbord och grått golv
Exempel på ett stort industriellt arbetsrum, med ett bibliotek, betonggolv, ett fristående skrivbord och grått golv
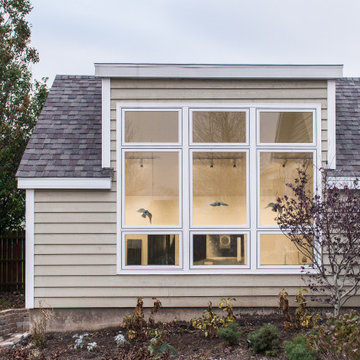
Inspiration för stora moderna arbetsrum, med vita väggar, betonggolv, ett fristående skrivbord och grått golv
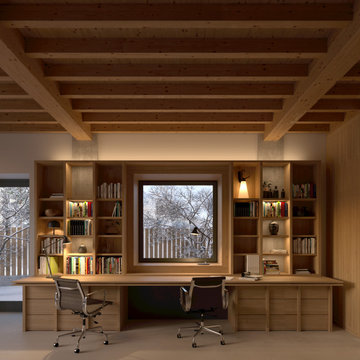
Idéer för att renovera ett stort rustikt arbetsrum, med ett bibliotek, betonggolv, ett inbyggt skrivbord och beiget golv
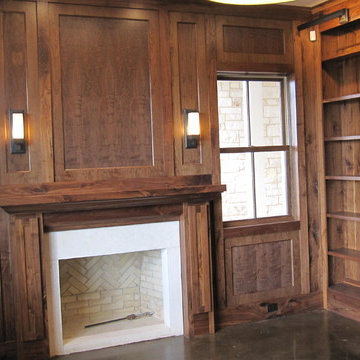
This home office has the perfect mix of natural light and warmth from the custom woodwork.
Rustik inredning av ett stort arbetsrum, med ett bibliotek, bruna väggar, betonggolv, en standard öppen spis, en spiselkrans i tegelsten, ett inbyggt skrivbord och brunt golv
Rustik inredning av ett stort arbetsrum, med ett bibliotek, bruna väggar, betonggolv, en standard öppen spis, en spiselkrans i tegelsten, ett inbyggt skrivbord och brunt golv
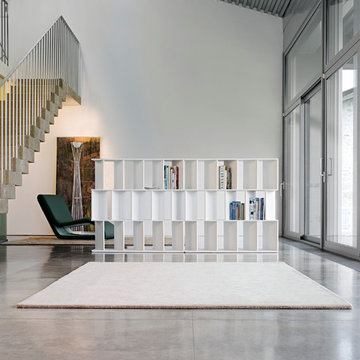
Designed by Gino Carollo for Bonaldo and manufactured in Italy, Fun Modern Bookcase epitomizes the concept of asymmetry and randomization using systematic pattern. Available in three versions (Fun, Fun 2 and Fun 3), the structure of this vigorous bookcase is available in matte white or black lacquer and can be free-standing or wall-mounted. All Fun Shelving units are available in 2 different depths: 11" and 15" deep and can be set side by side.
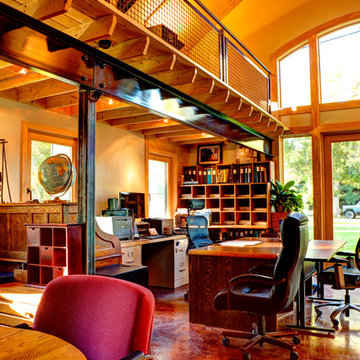
Jim Wells Photography - a look into the full vaulted space with the mezzanine that wraps around the perimeter of the room.
Inspiration för ett stort funkis hemmastudio, med betonggolv, ett fristående skrivbord och beige väggar
Inspiration för ett stort funkis hemmastudio, med betonggolv, ett fristående skrivbord och beige väggar
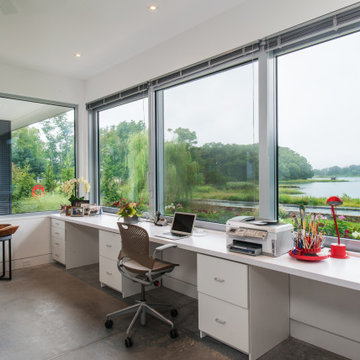
Home office featuring water views, oversized Shucco windows and a radiant heated polished concrete floor.
Idéer för ett stort modernt hemmastudio, med vita väggar, betonggolv, ett fristående skrivbord och grått golv
Idéer för ett stort modernt hemmastudio, med vita väggar, betonggolv, ett fristående skrivbord och grått golv
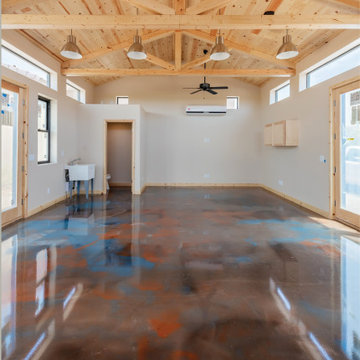
Free Standing, 600 square ft workshop/casita in Cave Creek, AZ. The homeowner wanted a place that he could be free to work on his projects. The Ambassador 8200 Thermal Aluminum Window and Door package, which includes Double French Doors and picture windows framing the room, there’s guaranteed to be plenty of natural light. The interior hosts rows of Sea Gull One LED Pendant lights and vaulted ceiling with exposed trusses make the room appear larger than it really is. A 3-color metallic epoxy floor really makes the room stand out. Along with subtle details like LED under cabinet lighting, custom exterior paint, pavers and Custom Shaker cabinets in Natural Birch this space is definitely one of a kind.
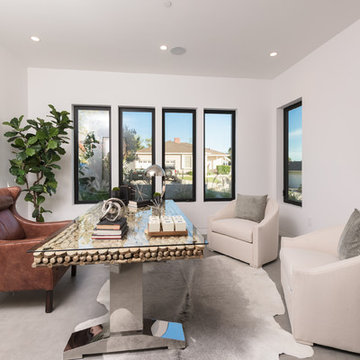
Bild på ett stort funkis arbetsrum, med grå väggar, betonggolv och ett fristående skrivbord
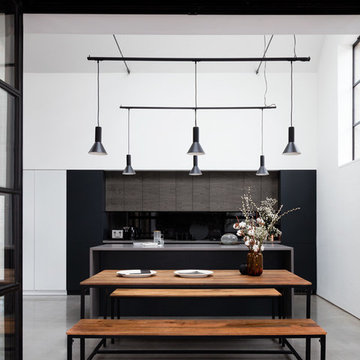
Murray and Ball Furniture provided much of the bespoke interior furniture for this stylish warehouse conversion in East London. Included bespoke sprayed wardrobes, bespoke kitchen units, bespoke home office and stairs
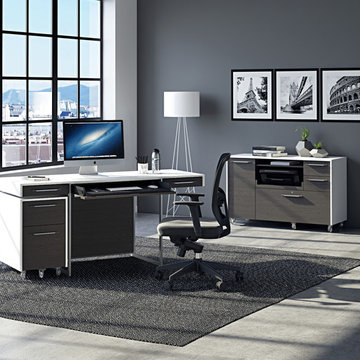
The modern FORMAT office collection creates a workspace where form and function are elegantly intertwined. The collection includes a 3-drawer desk, a mobile file pedestal and a versatile mobile credenza that includes storage for a printer, hanging files and other supplies. This modern collection features nickel-plated steel details and is available in two finishes.
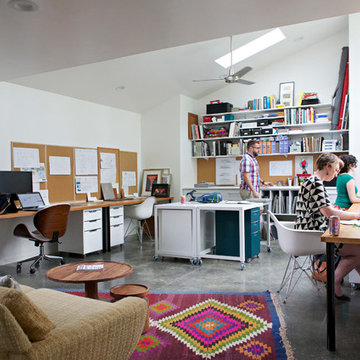
You need only look at the before picture of the SYI Studio space to understand the background of this project and need for a new work space.
Susan lives with her husband, three kids and dog in a 1960 split-level in Bloomington, which they've updated over the years and didn't want to leave, thanks to a great location and even greater neighbors. As the SYI team grew so did the three Yeley kids, and it became clear that not only did the team need more space but so did the family.
1.5 bathrooms + 3 bedrooms + 5 people = exponentially increasing discontent.
By 2016, it was time to pull the trigger. Everyone needed more room, and an offsite studio wouldn't work: Susan is not just Creative Director and Owner of SYI but Full Time Activities and Meal Coordinator at Chez Yeley.
The design, conceptualized entirely by the SYI team and executed by JL Benton Contracting, reclaimed the existing 4th bedroom from SYI space, added an ensuite bath and walk-in closet, and created a studio space with its own exterior entrance and full bath—making it perfect for a mother-in-law or Airbnb suite down the road.
The project added over a thousand square feet to the house—and should add many more years for the family to live and work in a home they love.
Contractor: JL Benton Contracting
Cabinetry: Richcraft Wood Products
Photographer: Gina Rogers
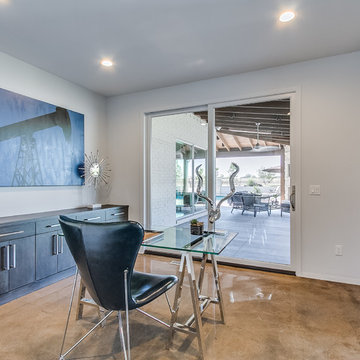
Home office with sliding glass doors to the outdoor living! Long console for storage and organizing files!
Inspiration för stora moderna hemmabibliotek, med grå väggar, betonggolv och ett fristående skrivbord
Inspiration för stora moderna hemmabibliotek, med grå väggar, betonggolv och ett fristående skrivbord
484 foton på stort arbetsrum, med betonggolv
5