542 foton på stort arbetsrum, med gröna väggar
Sortera efter:
Budget
Sortera efter:Populärt i dag
21 - 40 av 542 foton
Artikel 1 av 3
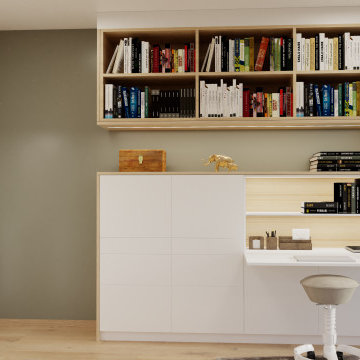
Arbeitszimmer mit viel Platz für Bücher. 1 permanenter und ein flexibler Arbeitsplatz sollten eingeplant werden.
Inspiration för ett stort minimalistiskt arbetsrum, med ett bibliotek, gröna väggar, mellanmörkt trägolv och ett inbyggt skrivbord
Inspiration för ett stort minimalistiskt arbetsrum, med ett bibliotek, gröna väggar, mellanmörkt trägolv och ett inbyggt skrivbord
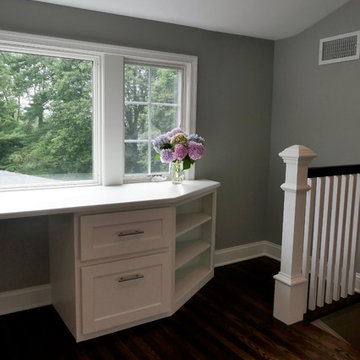
Lantlig inredning av ett stort arbetsrum, med gröna väggar, mellanmörkt trägolv, brunt golv och ett inbyggt skrivbord
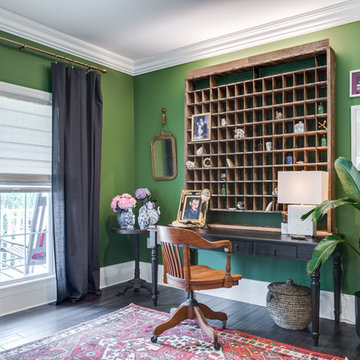
Fox Broadcasting 2016
Idéer för att renovera ett stort tropiskt hemmabibliotek, med gröna väggar, mörkt trägolv, ett fristående skrivbord och svart golv
Idéer för att renovera ett stort tropiskt hemmabibliotek, med gröna väggar, mörkt trägolv, ett fristående skrivbord och svart golv
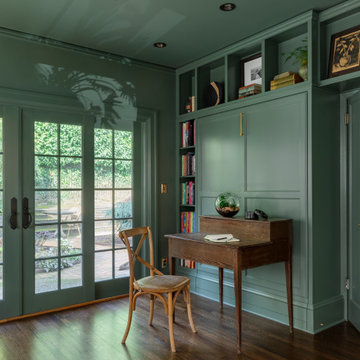
When the guests are away, the Murphy bed folds up, leaving a spot perfect for getting a bit of work done. The green paint enveloping the space, brings the outdoors in, pairing beautifully with a dark oak floor.

Warm and inviting this new construction home, by New Orleans Architect Al Jones, and interior design by Bradshaw Designs, lives as if it's been there for decades. Charming details provide a rich patina. The old Chicago brick walls, the white slurried brick walls, old ceiling beams, and deep green paint colors, all add up to a house filled with comfort and charm for this dear family.
Lead Designer: Crystal Romero; Designer: Morgan McCabe; Photographer: Stephen Karlisch; Photo Stylist: Melanie McKinley.
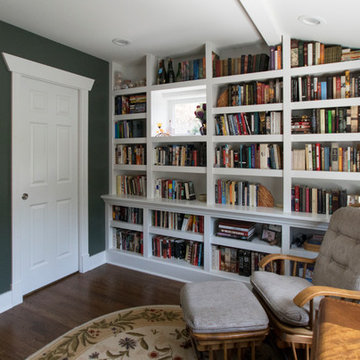
Idéer för ett stort amerikanskt arbetsrum, med ett bibliotek, gröna väggar och mörkt trägolv
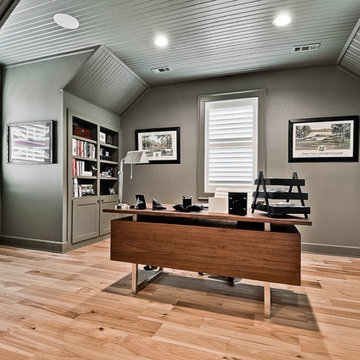
Inredning av ett amerikanskt stort hemmabibliotek, med gröna väggar, ljust trägolv, ett fristående skrivbord och brunt golv
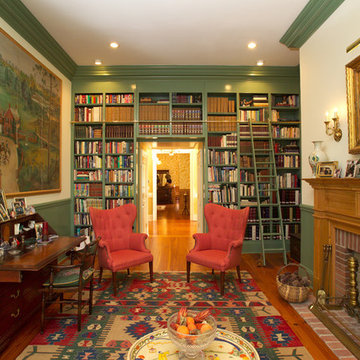
Inredning av ett klassiskt stort arbetsrum, med ett bibliotek, gröna väggar, mellanmörkt trägolv, en standard öppen spis, en spiselkrans i trä och ett fristående skrivbord
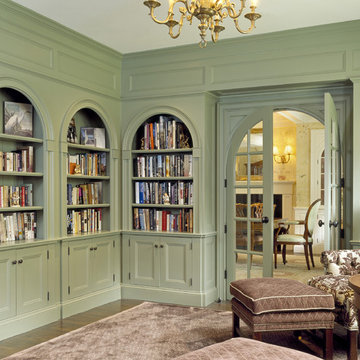
Custom cabinets - painted wood - traditional
Arched trim - arched french door - bookshelf - light fern green paint
Inspiration för ett stort vintage arbetsrum, med ett bibliotek, gröna väggar, mörkt trägolv, ett fristående skrivbord och brunt golv
Inspiration för ett stort vintage arbetsrum, med ett bibliotek, gröna väggar, mörkt trägolv, ett fristående skrivbord och brunt golv
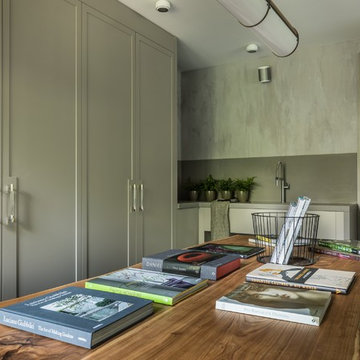
Фото: Михаил Степанов
Inspiration för stora moderna hemmastudior, med gröna väggar, mellanmörkt trägolv, ett fristående skrivbord och grått golv
Inspiration för stora moderna hemmastudior, med gröna väggar, mellanmörkt trägolv, ett fristående skrivbord och grått golv
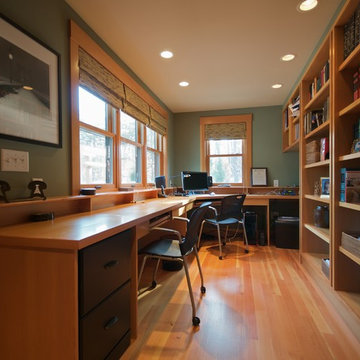
Jon Rolf Photography
Klassisk inredning av ett stort hemmabibliotek, med gröna väggar, ljust trägolv och ett inbyggt skrivbord
Klassisk inredning av ett stort hemmabibliotek, med gröna väggar, ljust trägolv och ett inbyggt skrivbord
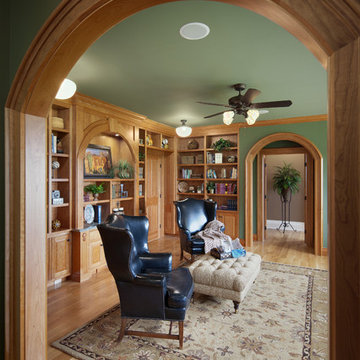
The arched openings is an aesthetic that is carried throughout this historic home renovation and addition. the arched opening of the custom cherry bookcases mimics the arches of the doorways in this historic home renovation and addition in Michigan.
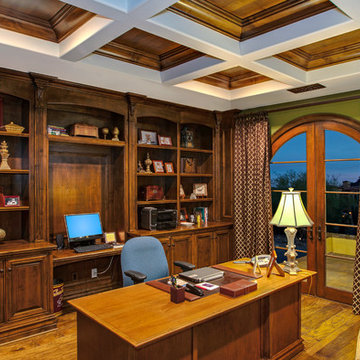
Idéer för stora vintage hemmabibliotek, med ett inbyggt skrivbord, gröna väggar och mellanmörkt trägolv
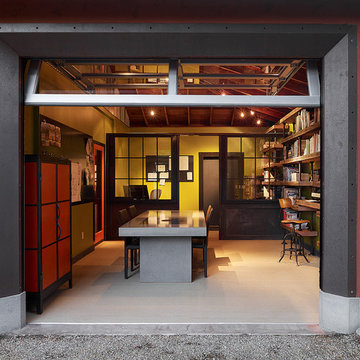
Schmitt + Company offices and studio on our property create an amazing solution to working at home. Design by Melissa Schmitt. Concrete conference table was heated with radiant heat mat to heat the space. Studio bookshelves created from salvaged timbers and large threaded rod.
Photos by: Adrian Gregorutti
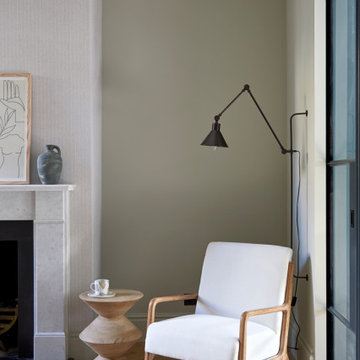
A relaxing reading corner in the second study in this house.
Idéer för att renovera ett stort funkis arbetsrum, med gröna väggar, en standard öppen spis, mellanmörkt trägolv, en spiselkrans i sten och ett fristående skrivbord
Idéer för att renovera ett stort funkis arbetsrum, med gröna väggar, en standard öppen spis, mellanmörkt trägolv, en spiselkrans i sten och ett fristående skrivbord
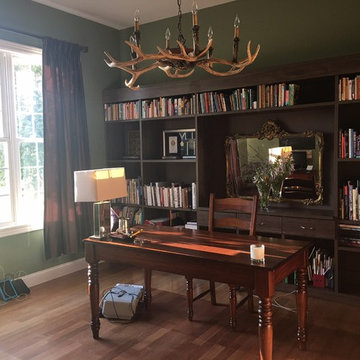
The client envisioned a space where all of her books could be on display that paired well with the style of the home. She had specific items, like the mirror, that needed to be incorporated. She knew California Closets would deliver on that promise.
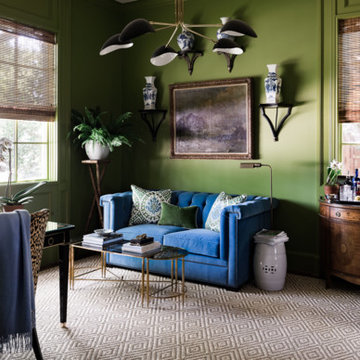
Bild på ett stort eklektiskt arbetsrum, med gröna väggar, mörkt trägolv, ett fristående skrivbord och brunt golv
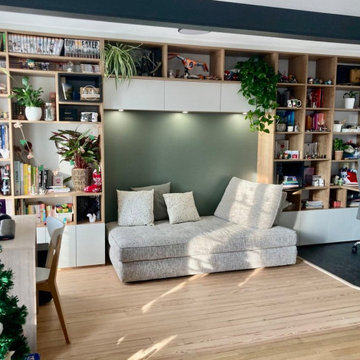
Dans cet appartement, nous avons créé un coins lecture et bureau dans un style scandinave très paisible. Notre décorateur a créé une bibliothèque sur-mesure, offrant aux clients des rangements ouverts et d'autres fermées. Afin d'apporter de la lumière au lecteur, des spots lumineux ont été incrustés au dessus de la banquette. L'environnement à été rendu paisible grâce à l'utilisation du bois et de la couleur vert sauge sur le mur du fond. Deux bureaux sont placés de part et d'autre de la bibliothèque.
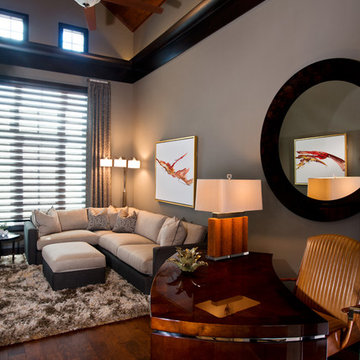
This den office combination provides a deep colored respite from the crisp white of the rest of the home.
The custom sectional with multi fabric combinations and fluffy shag area rug are anchored by an engineered wood plank floor. The same wood echoed on the ceiling caps the room with a masculine styling . Interior Design by Carlene Zeches, Z Interior Decorations. Photography by Randall Perry Photography
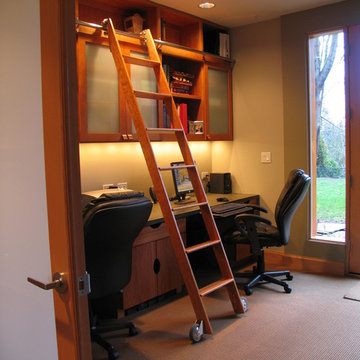
M.I.R. Phase 3 denotes the third phase of the transformation of a 1950’s daylight rambler on Mercer Island, Washington into a contemporary family dwelling in tune with the Northwest environment. Phase one modified the front half of the structure which included expanding the Entry and converting a Carport into a Garage and Shop. Phase two involved the renovation of the Basement level.
Phase three involves the renovation and expansion of the Upper Level of the structure which was designed to take advantage of views to the "Green-Belt" to the rear of the property. Existing interior walls were removed in the Main Living Area spaces were enlarged slightly to allow for a more open floor plan for the Dining, Kitchen and Living Rooms. The Living Room now reorients itself to a new deck at the rear of the property. At the other end of the Residence the existing Master Bedroom was converted into the Master Bathroom and a Walk-in-closet. A new Master Bedroom wing projects from here out into a grouping of cedar trees and a stand of bamboo to the rear of the lot giving the impression of a tree-house. A new semi-detached multi-purpose space is located below the projection of the Master Bedroom and serves as a Recreation Room for the family's children. As the children mature the Room is than envisioned as an In-home Office with the distant possibility of having it evolve into a Mother-in-law Suite.
Hydronic floor heat featuring a tankless water heater, rain-screen façade technology, “cool roof” with standing seam sheet metal panels, Energy Star appliances and generous amounts of natural light provided by insulated glass windows, transoms and skylights are some of the sustainable features incorporated into the design. “Green” materials such as recycled glass countertops, salvaging and refinishing the existing hardwood flooring, cementitous wall panels and "rusty metal" wall panels have been used throughout the Project. However, the most compelling element that exemplifies the project's sustainability is that it was not torn down and replaced wholesale as so many of the homes in the neighborhood have.
542 foton på stort arbetsrum, med gröna väggar
2