542 foton på stort arbetsrum, med gröna väggar
Sortera efter:
Budget
Sortera efter:Populärt i dag
61 - 80 av 542 foton
Artikel 1 av 3
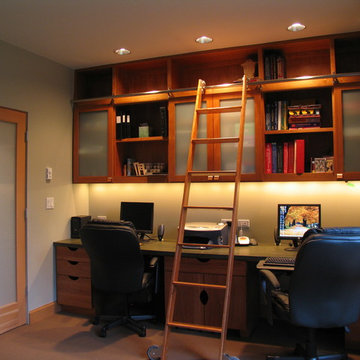
M.I.R. Phase 3 denotes the third phase of the transformation of a 1950’s daylight rambler on Mercer Island, Washington into a contemporary family dwelling in tune with the Northwest environment. Phase one modified the front half of the structure which included expanding the Entry and converting a Carport into a Garage and Shop. Phase two involved the renovation of the Basement level.
Phase three involves the renovation and expansion of the Upper Level of the structure which was designed to take advantage of views to the "Green-Belt" to the rear of the property. Existing interior walls were removed in the Main Living Area spaces were enlarged slightly to allow for a more open floor plan for the Dining, Kitchen and Living Rooms. The Living Room now reorients itself to a new deck at the rear of the property. At the other end of the Residence the existing Master Bedroom was converted into the Master Bathroom and a Walk-in-closet. A new Master Bedroom wing projects from here out into a grouping of cedar trees and a stand of bamboo to the rear of the lot giving the impression of a tree-house. A new semi-detached multi-purpose space is located below the projection of the Master Bedroom and serves as a Recreation Room for the family's children. As the children mature the Room is than envisioned as an In-home Office with the distant possibility of having it evolve into a Mother-in-law Suite.
Hydronic floor heat featuring a tankless water heater, rain-screen façade technology, “cool roof” with standing seam sheet metal panels, Energy Star appliances and generous amounts of natural light provided by insulated glass windows, transoms and skylights are some of the sustainable features incorporated into the design. “Green” materials such as recycled glass countertops, salvaging and refinishing the existing hardwood flooring, cementitous wall panels and "rusty metal" wall panels have been used throughout the Project. However, the most compelling element that exemplifies the project's sustainability is that it was not torn down and replaced wholesale as so many of the homes in the neighborhood have.
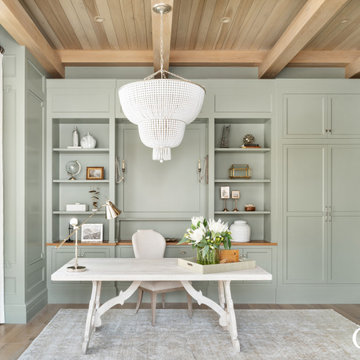
Pigeon by Farrow and Ball is the perfect addition to your home office, especially combined with neutral, light wood on the floor and ceiling.
Foto på ett stort vintage hemmabibliotek, med gröna väggar, ljust trägolv och ett fristående skrivbord
Foto på ett stort vintage hemmabibliotek, med gröna väggar, ljust trägolv och ett fristående skrivbord
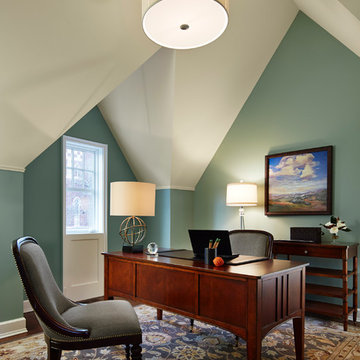
Designed and built in conjunction with Freemont #2, this home pays homage to surrounding architecture, including that of St. James Lutheran Church. The home is comprised of stately, well-proportioned rooms; significant architectural detailing; appropriate spaces for today's active family; and sophisticated wiring to service any HD video, audio, lighting, HVAC and / or security needs.
The focal point of the first floor is the sweeping curved staircase, ascending through all three floors of the home and topped with skylights. Surrounding this staircase on the main floor are the formal living and dining rooms, as well as the beautifully-detailed Butler's Pantry. A gourmet kitchen and great room, designed to receive considerable eastern light, is at the rear of the house, connected to the lower level family room by a rear staircase.
Four bedrooms (two en-suite) make up the second floor, with a fifth bedroom on the third floor and a sixth bedroom in the lower level. A third floor recreation room is at the top of the staircase, adjacent to the 400SF roof deck.
A connected, heated garage is accessible from the rear staircase of the home, as well as the rear yard and garage roof deck.
This home went under contract after being on the MLS for one day.
Steve Hall, Hedrich Blessing
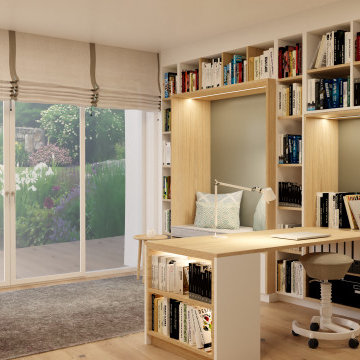
Arbeitszimmer mit viel Platz für Bücher. 1 permanenter und ein flexibler Arbeitsplatz sollten eingeplant werden.
Inspiration för ett stort skandinaviskt arbetsrum, med ett bibliotek, gröna väggar, mellanmörkt trägolv och ett inbyggt skrivbord
Inspiration för ett stort skandinaviskt arbetsrum, med ett bibliotek, gröna väggar, mellanmörkt trägolv och ett inbyggt skrivbord
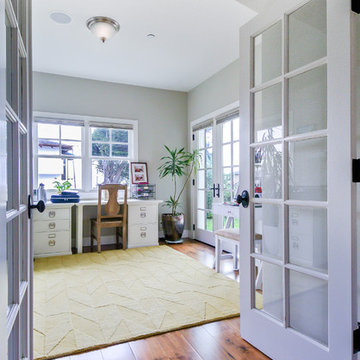
The home office features double french doors and plenty of windows allowing for both plenty of natural light throughout the day, as well as spectacular ocean views.
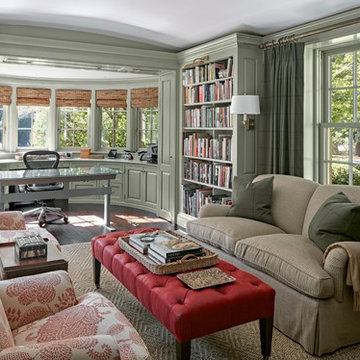
Robert Benson For Charles Hilton Architects
From grand estates, to exquisite country homes, to whole house renovations, the quality and attention to detail of a "Significant Homes" custom home is immediately apparent. Full time on-site supervision, a dedicated office staff and hand picked professional craftsmen are the team that take you from groundbreaking to occupancy. Every "Significant Homes" project represents 45 years of luxury homebuilding experience, and a commitment to quality widely recognized by architects, the press and, most of all....thoroughly satisfied homeowners. Our projects have been published in Architectural Digest 6 times along with many other publications and books. Though the lion share of our work has been in Fairfield and Westchester counties, we have built homes in Palm Beach, Aspen, Maine, Nantucket and Long Island.
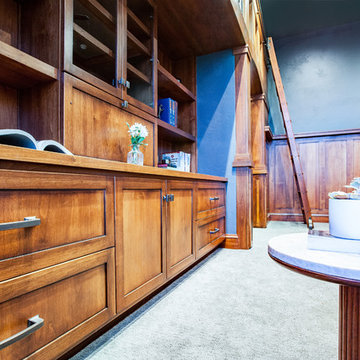
Elegant columns and a gentle curve give way to the master suite with a home office to envy with rolling library ladder.
Bild på ett stort amerikanskt arbetsrum, med ett bibliotek, gröna väggar, heltäckningsmatta, en standard öppen spis, en spiselkrans i sten, ett inbyggt skrivbord och grått golv
Bild på ett stort amerikanskt arbetsrum, med ett bibliotek, gröna väggar, heltäckningsmatta, en standard öppen spis, en spiselkrans i sten, ett inbyggt skrivbord och grått golv
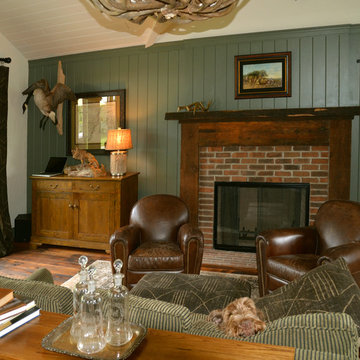
Bild på ett stort vintage hemmabibliotek, med gröna väggar, mellanmörkt trägolv, en standard öppen spis, en spiselkrans i tegelsten, ett fristående skrivbord och brunt golv
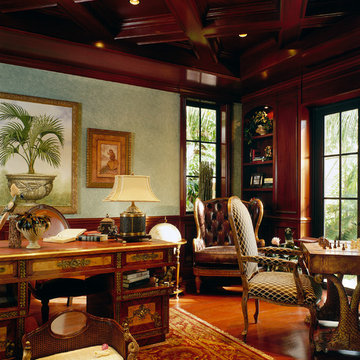
Idéer för ett stort medelhavsstil hemmabibliotek, med mellanmörkt trägolv, ett fristående skrivbord, gröna väggar och brunt golv
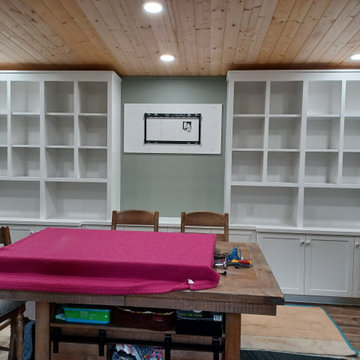
This Built-In is in a craft room! There will be a TV in the center for looking at how-to videos on YouTube. The cubbies are for yarn but can be used for just about any craft items. The tall spaces on each side are for bolts of fabric.
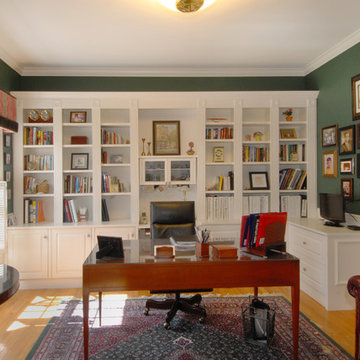
This custom designed and fabricated library and office area provides relaxation while getting work done. Family photos adorn one of the walls. Custom built in wood cabinets and wall paneling.
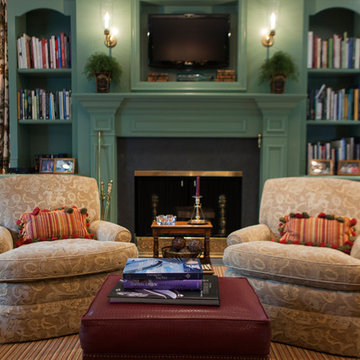
Home Office | Charles Barnes
Klassisk inredning av ett stort hemmabibliotek, med gröna väggar, heltäckningsmatta och ett fristående skrivbord
Klassisk inredning av ett stort hemmabibliotek, med gröna väggar, heltäckningsmatta och ett fristående skrivbord
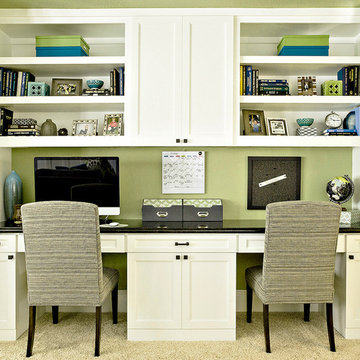
This game room was designed for teens and parents colors are green and blue. Custom built-ins were added to give storage, house their TV and create a desk area. Sherwin William 6423 Rye Grass wall color
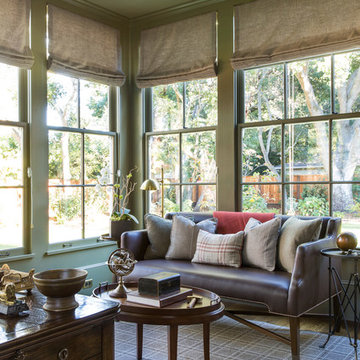
Interior design by Tineke Triggs of Artistic Designs for Living. Photography by Laura Hull.
Inredning av ett klassiskt stort hemmabibliotek, med gröna väggar, heltäckningsmatta, ett fristående skrivbord och flerfärgat golv
Inredning av ett klassiskt stort hemmabibliotek, med gröna väggar, heltäckningsmatta, ett fristående skrivbord och flerfärgat golv
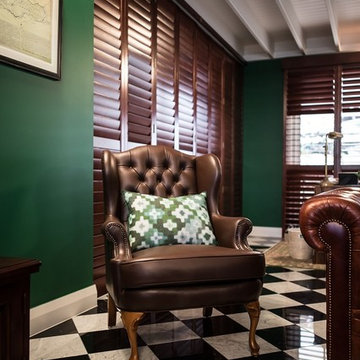
Our clients wanted a mancave with a British Colonial style, which was achieved using traditional & masculine furnishings such as chesterfield sofas & armchairs, deep green accents, bankers lamps and luxurious rugs. Stud detailing adds to the masculine and traditional style of the furnishings.
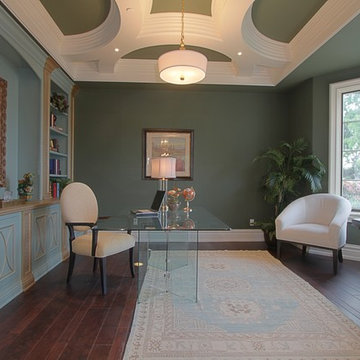
Idéer för att renovera ett stort vintage hemmabibliotek, med gröna väggar, mörkt trägolv och ett fristående skrivbord
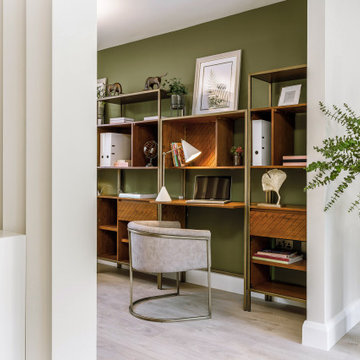
Idéer för ett stort modernt arbetsrum, med gröna väggar, ljust trägolv och ett fristående skrivbord
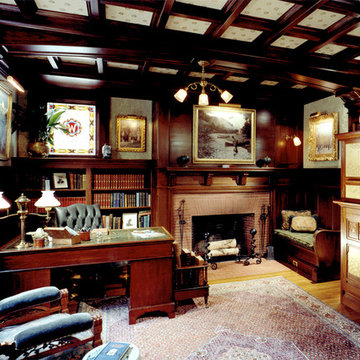
A new Home Office in what was an empty room in an 1897 Colonial Revival House
Inredning av ett klassiskt stort hemmabibliotek, med gröna väggar, mellanmörkt trägolv, en standard öppen spis, ett fristående skrivbord och en spiselkrans i tegelsten
Inredning av ett klassiskt stort hemmabibliotek, med gröna väggar, mellanmörkt trägolv, en standard öppen spis, ett fristående skrivbord och en spiselkrans i tegelsten
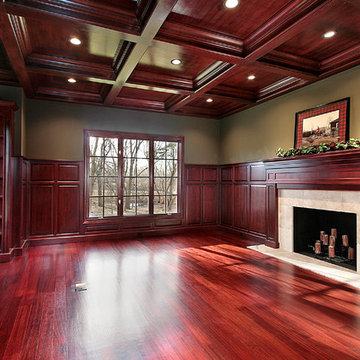
As a builder of custom homes primarily on the Northshore of Chicago, Raugstad has been building custom homes, and homes on speculation for three generations. Our commitment is always to the client. From commencement of the project all the way through to completion and the finishing touches, we are right there with you – one hundred percent. As your go-to Northshore Chicago custom home builder, we are proud to put our name on every completed Raugstad home.
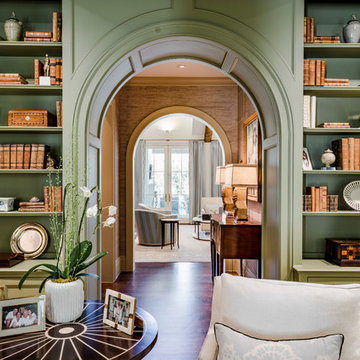
Foto på ett stort vintage arbetsrum, med ett bibliotek, gröna väggar, mörkt trägolv, ett fristående skrivbord och brunt golv
542 foton på stort arbetsrum, med gröna väggar
4