2 389 foton på stort arbetsrum, med heltäckningsmatta
Sortera efter:
Budget
Sortera efter:Populärt i dag
101 - 120 av 2 389 foton
Artikel 1 av 3
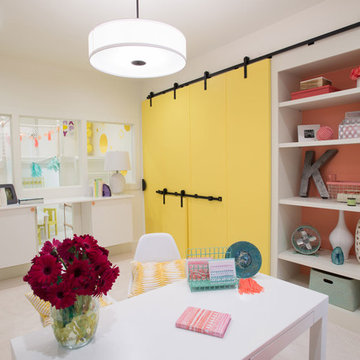
Idéer för stora eklektiska arbetsrum, med heltäckningsmatta, ett fristående skrivbord och vita väggar
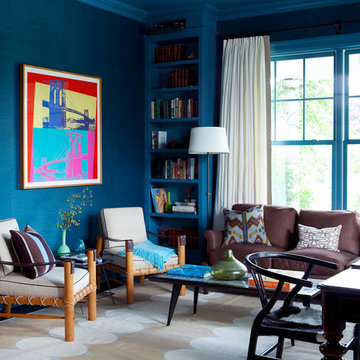
Roger Davies Photography
Inspiration för ett stort vintage hemmabibliotek, med blå väggar, heltäckningsmatta, ett fristående skrivbord och beiget golv
Inspiration för ett stort vintage hemmabibliotek, med blå väggar, heltäckningsmatta, ett fristående skrivbord och beiget golv
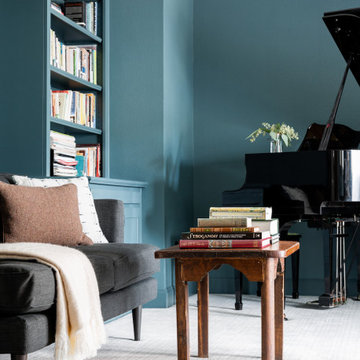
Photo By: Jen Morley Burner
Foto på ett stort vintage hemmabibliotek, med gröna väggar, heltäckningsmatta, ett fristående skrivbord och grått golv
Foto på ett stort vintage hemmabibliotek, med gröna väggar, heltäckningsmatta, ett fristående skrivbord och grått golv
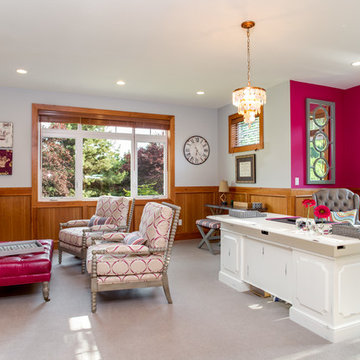
Caleb Melvin
Idéer för stora vintage arbetsrum, med rosa väggar, heltäckningsmatta, en standard öppen spis, en spiselkrans i sten och ett fristående skrivbord
Idéer för stora vintage arbetsrum, med rosa väggar, heltäckningsmatta, en standard öppen spis, en spiselkrans i sten och ett fristående skrivbord
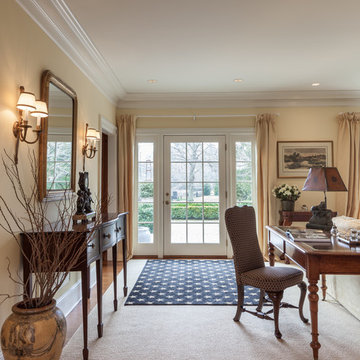
Foto på ett stort vintage hemmabibliotek, med beige väggar, heltäckningsmatta och ett fristående skrivbord
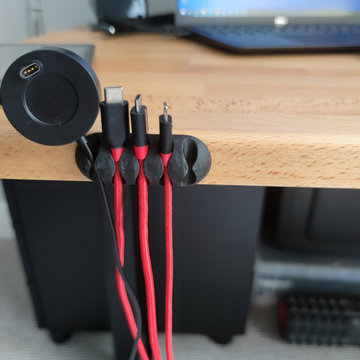
Organized standing desk for home office. 2 x 27" monitors, laptop and 2 speakers.
Idéer för ett stort industriellt hemmabibliotek, med vita väggar, heltäckningsmatta, ett fristående skrivbord och grått golv
Idéer för ett stort industriellt hemmabibliotek, med vita väggar, heltäckningsmatta, ett fristående skrivbord och grått golv

A grand home on Philadelphia's Main Line receives a freshening up when clients buy an old home and bring in their previous traditional furnishings but add lots of new contemporary and colorful furnishings to bring the house up to date. A small study by the front entrance offers a quiet space to meet. Jay Greene Photography
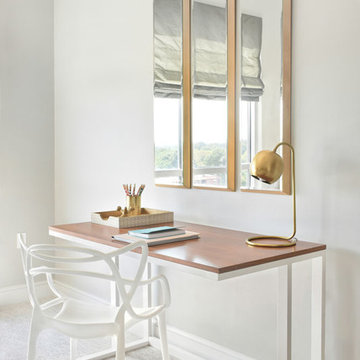
We completely updated this two-bedroom condo in Midtown Atlanta from outdated to current. We replaced the flooring, cabinetry, countertops, window treatments, and accessories all to exhibit a fresh, modern design while also adding in an innovative showpiece of grey metallic tile in the living room and master bath.
This home showcases mostly cool greys but is given warmth through the add touches of burnt orange, navy, brass, and brown.
Home located in Midtown Atlanta. Designed by interior design firm, VRA Interiors, who serve the entire Atlanta metropolitan area including Buckhead, Dunwoody, Sandy Springs, Cobb County, and North Fulton County.
For more about VRA Interior Design, click here: https://www.vrainteriors.com/
To learn more about this project, click here: https://www.vrainteriors.com/portfolio/midtown-atlanta-luxe-condo/
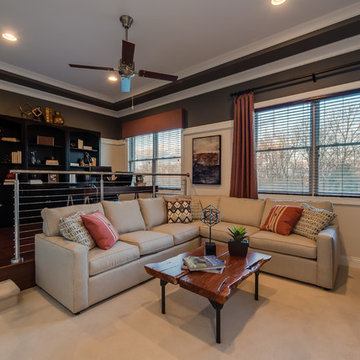
Exempel på ett stort klassiskt hemmabibliotek, med ett fristående skrivbord, svarta väggar och heltäckningsmatta
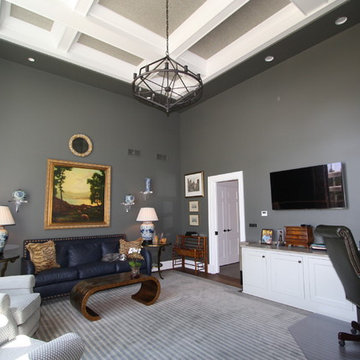
This office space has a very unique ceiling, with wallpaper incorporated into the ceiling beam design.
Inspiration för stora klassiska arbetsrum, med grå väggar, heltäckningsmatta och ett inbyggt skrivbord
Inspiration för stora klassiska arbetsrum, med grå väggar, heltäckningsmatta och ett inbyggt skrivbord
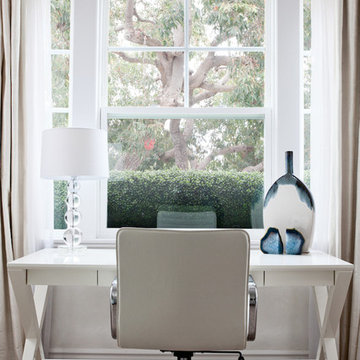
Coastal Luxe interior design by Lindye Galloway Design. Master bedroom sitting room desk.
Idéer för att renovera ett stort maritimt arbetsrum, med beige väggar, heltäckningsmatta och ett fristående skrivbord
Idéer för att renovera ett stort maritimt arbetsrum, med beige väggar, heltäckningsmatta och ett fristående skrivbord
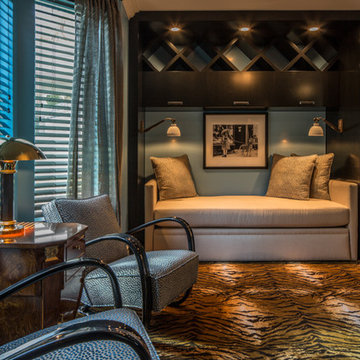
Art Deco meets Eclectic in this Office and Sitting Room.
Exempel på ett stort eklektiskt hemmabibliotek, med blå väggar och heltäckningsmatta
Exempel på ett stort eklektiskt hemmabibliotek, med blå väggar och heltäckningsmatta
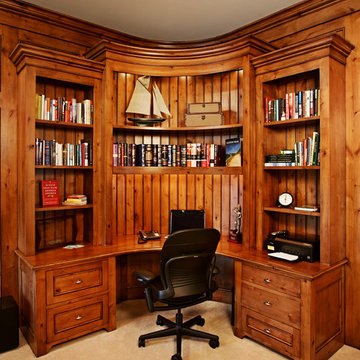
Shingle-style details and handsome stone accents give this contemporary home the look of days gone by while maintaining all of the convenience of today. Equally at home as a main residence or second home, it features graceful pillars at the entrance that lead into a roomy foyer, kitchen and large living room with a long bank of windows designed to capture a view. Not far away is a private retreat/master bedroom suite and cozy study perfect for reading or relaxing. Family-focused spaces are upstairs, including four additional bedrooms. A large screen porch and expansive outdoor deck allow outdoor entertaining.
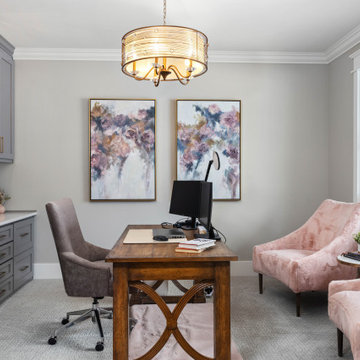
Home Office
Inspiration för ett stort vintage hemmabibliotek, med grå väggar, heltäckningsmatta, ett inbyggt skrivbord och grått golv
Inspiration för ett stort vintage hemmabibliotek, med grå väggar, heltäckningsmatta, ett inbyggt skrivbord och grått golv
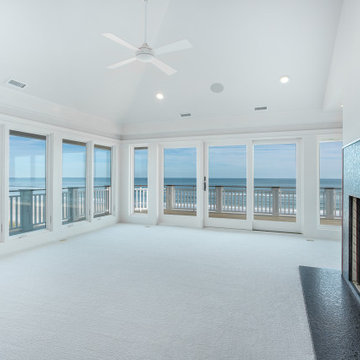
Panoramic views of the Atlantic Ocean in this beautiful office/den. Walks out to the upper deck.
Idéer för ett stort maritimt hemmabibliotek, med grå väggar, heltäckningsmatta, en standard öppen spis, en spiselkrans i sten, ett fristående skrivbord och vitt golv
Idéer för ett stort maritimt hemmabibliotek, med grå väggar, heltäckningsmatta, en standard öppen spis, en spiselkrans i sten, ett fristående skrivbord och vitt golv

Twin Peaks House is a vibrant extension to a grand Edwardian homestead in Kensington.
Originally built in 1913 for a wealthy family of butchers, when the surrounding landscape was pasture from horizon to horizon, the homestead endured as its acreage was carved up and subdivided into smaller terrace allotments. Our clients discovered the property decades ago during long walks around their neighbourhood, promising themselves that they would buy it should the opportunity ever arise.
Many years later the opportunity did arise, and our clients made the leap. Not long after, they commissioned us to update the home for their family of five. They asked us to replace the pokey rear end of the house, shabbily renovated in the 1980s, with a generous extension that matched the scale of the original home and its voluminous garden.
Our design intervention extends the massing of the original gable-roofed house towards the back garden, accommodating kids’ bedrooms, living areas downstairs and main bedroom suite tucked away upstairs gabled volume to the east earns the project its name, duplicating the main roof pitch at a smaller scale and housing dining, kitchen, laundry and informal entry. This arrangement of rooms supports our clients’ busy lifestyles with zones of communal and individual living, places to be together and places to be alone.
The living area pivots around the kitchen island, positioned carefully to entice our clients' energetic teenaged boys with the aroma of cooking. A sculpted deck runs the length of the garden elevation, facing swimming pool, borrowed landscape and the sun. A first-floor hideout attached to the main bedroom floats above, vertical screening providing prospect and refuge. Neither quite indoors nor out, these spaces act as threshold between both, protected from the rain and flexibly dimensioned for either entertaining or retreat.
Galvanised steel continuously wraps the exterior of the extension, distilling the decorative heritage of the original’s walls, roofs and gables into two cohesive volumes. The masculinity in this form-making is balanced by a light-filled, feminine interior. Its material palette of pale timbers and pastel shades are set against a textured white backdrop, with 2400mm high datum adding a human scale to the raked ceilings. Celebrating the tension between these design moves is a dramatic, top-lit 7m high void that slices through the centre of the house. Another type of threshold, the void bridges the old and the new, the private and the public, the formal and the informal. It acts as a clear spatial marker for each of these transitions and a living relic of the home’s long history.
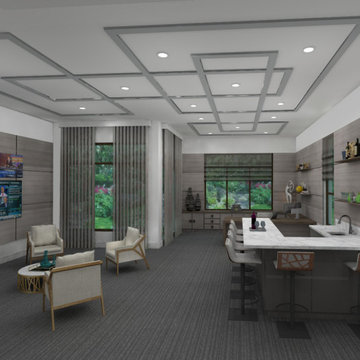
Spacious merging of contemporary home office, conference room and home bar all in one
Inredning av ett modernt stort arbetsrum, med heltäckningsmatta och ett inbyggt skrivbord
Inredning av ett modernt stort arbetsrum, med heltäckningsmatta och ett inbyggt skrivbord
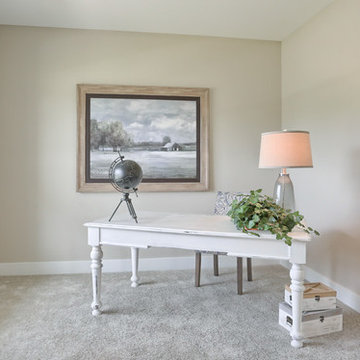
Convenient single story living in this home complete with a 2-car garage with mudroom entry and an inviting front porch. The home features an open floor plan and a flex space room that can be used as a study, living room, or other. The open kitchen includes attractive cabinetry with decorative crown molding, quartz countertops with tile backsplash and stainless steel appliances. A cozy gas fireplace with stone surround warms the adjoining great room, and the dining area provides sliding glass door access to the patio. The owner’s suite is quietly situated to the back of the home and includes an elegant tray ceiling, an expansive closet and a private bathroom with a 5’ shower and double bowl vanity.
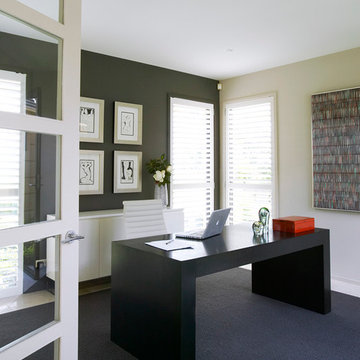
Inspiration för ett stort funkis hemmabibliotek, med flerfärgade väggar, heltäckningsmatta och ett fristående skrivbord
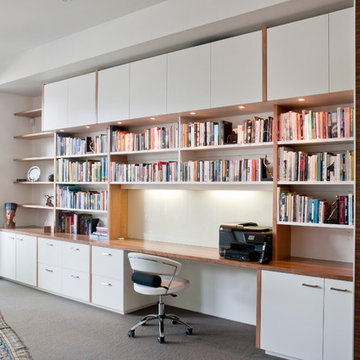
Home Office fitted wall to wall, floor to ceiling. Including desk space, adjustable shelving, six filing drawers, four storage cupboards below and eight storage cupboards above. Ten down lights and floating shelves.
Home office size: 5.5m wide x 2.8m high x 0.5m deep
2 389 foton på stort arbetsrum, med heltäckningsmatta
6