7 540 foton på stort badrum för barn
Sortera efter:
Budget
Sortera efter:Populärt i dag
201 - 220 av 7 540 foton
Artikel 1 av 3

Extension and refurbishment of a semi-detached house in Hern Hill.
Extensions are modern using modern materials whilst being respectful to the original house and surrounding fabric.
Views to the treetops beyond draw occupants from the entrance, through the house and down to the double height kitchen at garden level.
From the playroom window seat on the upper level, children (and adults) can climb onto a play-net suspended over the dining table.
The mezzanine library structure hangs from the roof apex with steel structure exposed, a place to relax or work with garden views and light. More on this - the built-in library joinery becomes part of the architecture as a storage wall and transforms into a gorgeous place to work looking out to the trees. There is also a sofa under large skylights to chill and read.
The kitchen and dining space has a Z-shaped double height space running through it with a full height pantry storage wall, large window seat and exposed brickwork running from inside to outside. The windows have slim frames and also stack fully for a fully indoor outdoor feel.
A holistic retrofit of the house provides a full thermal upgrade and passive stack ventilation throughout. The floor area of the house was doubled from 115m2 to 230m2 as part of the full house refurbishment and extension project.
A huge master bathroom is achieved with a freestanding bath, double sink, double shower and fantastic views without being overlooked.
The master bedroom has a walk-in wardrobe room with its own window.
The children's bathroom is fun with under the sea wallpaper as well as a separate shower and eaves bath tub under the skylight making great use of the eaves space.
The loft extension makes maximum use of the eaves to create two double bedrooms, an additional single eaves guest room / study and the eaves family bathroom.
5 bedrooms upstairs.
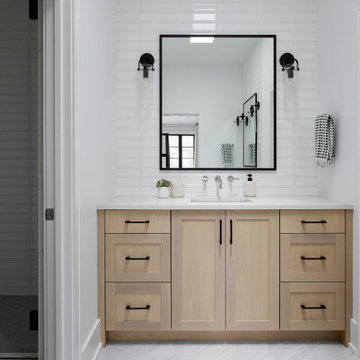
Devon Grace Interiors designed a modern Jack & Jill bathroom featuring separate white oak vanities, beveled subway tile, and wall-mounted chrome faucets.
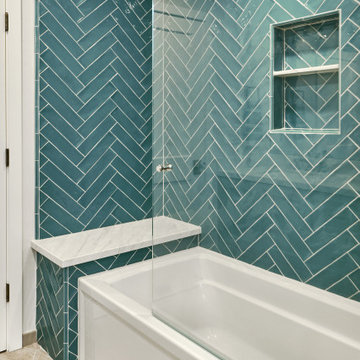
Idéer för att renovera ett stort vintage vit vitt badrum för barn, med luckor med infälld panel, blå skåp, ett platsbyggt badkar, en toalettstol med separat cisternkåpa, blå kakel, keramikplattor, grå väggar, klinkergolv i porslin, ett undermonterad handfat, marmorbänkskiva, beiget golv, dusch med gångjärnsdörr och en dusch/badkar-kombination
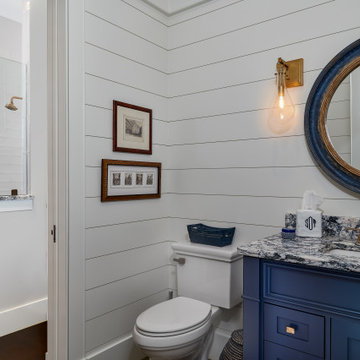
Inspiration för ett stort maritimt vit vitt badrum för barn, med blå skåp, en öppen dusch, vit kakel, tunnelbanekakel, vita väggar och med dusch som är öppen
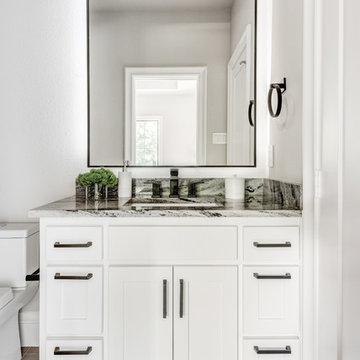
Spanish meets modern in this Dallas spec home. A unique carved paneled front door sets the tone for this well blended home. Mixing the two architectural styles kept this home current but filled with character and charm.
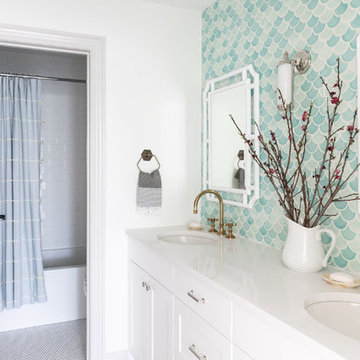
Newly remodeled girls bedroom with new built in window seat, custom bench cushion, custom roman shades, new beaded chandelier, new loop wall to wall carpet. Twin beds with handmade vintage quilts. Photo by Emily Kennedy Photography.
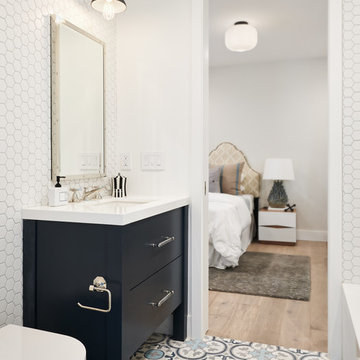
Bild på ett stort vintage vit vitt badrum för barn, med släta luckor, blå skåp, ett platsbyggt badkar, en dusch/badkar-kombination, en vägghängd toalettstol, vit kakel, keramikplattor, vita väggar, cementgolv, ett undermonterad handfat, bänkskiva i kvarts, blått golv och med dusch som är öppen
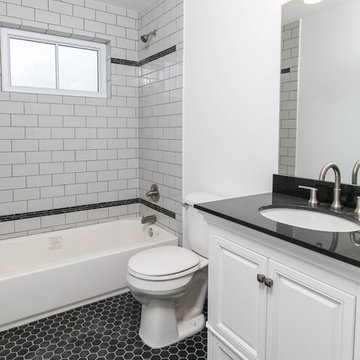
Main bath, custom tile work.
Klassisk inredning av ett stort badrum för barn, med möbel-liknande, vita skåp, ett badkar i en alkov, en dusch/badkar-kombination, en toalettstol med separat cisternkåpa, vit kakel, vita väggar, klinkergolv i porslin, ett undermonterad handfat, bänkskiva i kvartsit och svart golv
Klassisk inredning av ett stort badrum för barn, med möbel-liknande, vita skåp, ett badkar i en alkov, en dusch/badkar-kombination, en toalettstol med separat cisternkåpa, vit kakel, vita väggar, klinkergolv i porslin, ett undermonterad handfat, bänkskiva i kvartsit och svart golv
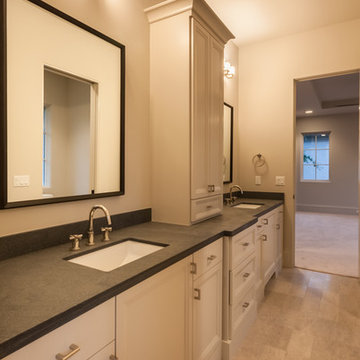
Exempel på ett stort klassiskt badrum för barn, med ett undermonterad handfat, luckor med infälld panel, vita skåp, bänkskiva i täljsten, en dusch/badkar-kombination, en toalettstol med separat cisternkåpa, vit kakel, stenkakel, vita väggar och klinkergolv i porslin
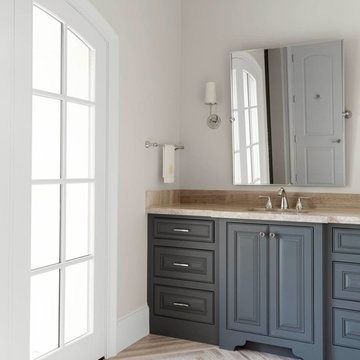
Nathan Schroder Photography
BK Design Studio
Inspiration för ett stort vintage badrum för barn, med ett undermonterad handfat, luckor med profilerade fronter, grå skåp, grå kakel och beige väggar
Inspiration för ett stort vintage badrum för barn, med ett undermonterad handfat, luckor med profilerade fronter, grå skåp, grå kakel och beige väggar
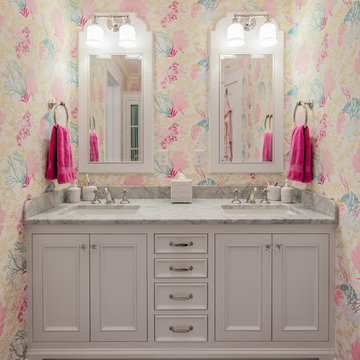
BRANDON STENGEL
Idéer för att renovera ett stort vintage badrum för barn, med ett undermonterad handfat, vita skåp, marmorbänkskiva, flerfärgad kakel, stenkakel, flerfärgade väggar, marmorgolv och luckor med profilerade fronter
Idéer för att renovera ett stort vintage badrum för barn, med ett undermonterad handfat, vita skåp, marmorbänkskiva, flerfärgad kakel, stenkakel, flerfärgade väggar, marmorgolv och luckor med profilerade fronter
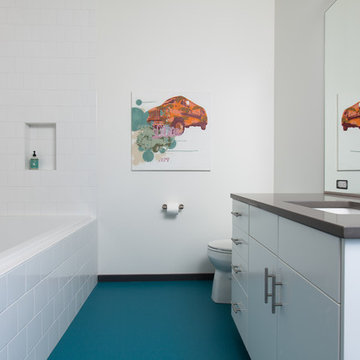
In dense urban Portland, a new second floor addition to an existing 1949 house doubles the square footage, allowing for a master suite and kids' bedrooms and bath.
Photos: Anna M Campbell
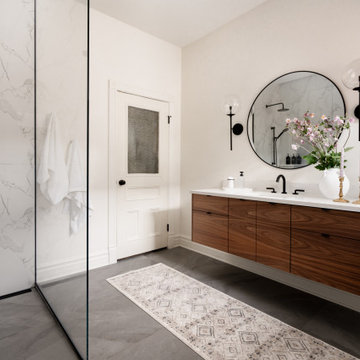
Teen bathroom with a zen style to calm and relax. No tub but a nice large walk in shower makes this space special. A full wall Niche with a Quartz shelf give it a unique look. Black accents give a nice contrast and a contemporary feel.
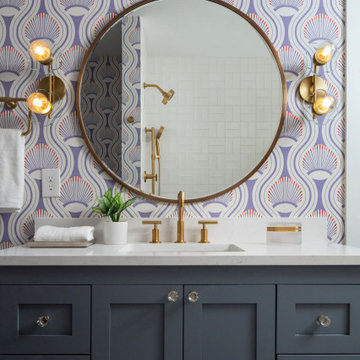
Exempel på ett stort klassiskt vit vitt badrum för barn, med skåp i shakerstil, grå skåp, ett badkar i en alkov, en dusch i en alkov, en toalettstol med hel cisternkåpa, vit kakel, keramikplattor, vita väggar, klinkergolv i porslin, ett undermonterad handfat, bänkskiva i kvarts, vitt golv och med dusch som är öppen
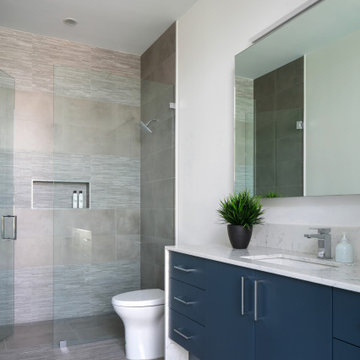
Bild på ett stort funkis vit vitt badrum för barn, med släta luckor, blå skåp, en kantlös dusch, en toalettstol med hel cisternkåpa, grå kakel, porslinskakel, vita väggar, klinkergolv i porslin, ett undermonterad handfat, bänkskiva i kvarts, grått golv och dusch med gångjärnsdörr

A fun jack and jill bath where each room get's their own vanity but they share the toilet and tub/shower. Pattern floor tile make it fun and the cabinets and shiplap keep it bright.
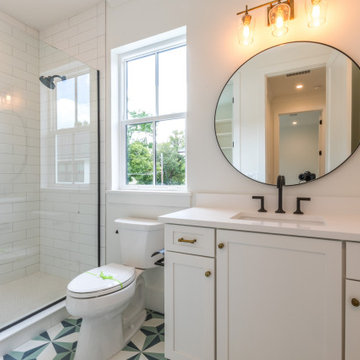
A fun and bright guest bath with cement tiles, subway tiles, black hardware and ample storage.
Idéer för ett stort lantligt vit badrum för barn, med skåp i shakerstil, vita skåp, en hörndusch, en toalettstol med separat cisternkåpa, beige kakel, porslinskakel, vita väggar, cementgolv, ett undermonterad handfat, bänkskiva i kvarts, blått golv och dusch med gångjärnsdörr
Idéer för ett stort lantligt vit badrum för barn, med skåp i shakerstil, vita skåp, en hörndusch, en toalettstol med separat cisternkåpa, beige kakel, porslinskakel, vita väggar, cementgolv, ett undermonterad handfat, bänkskiva i kvarts, blått golv och dusch med gångjärnsdörr
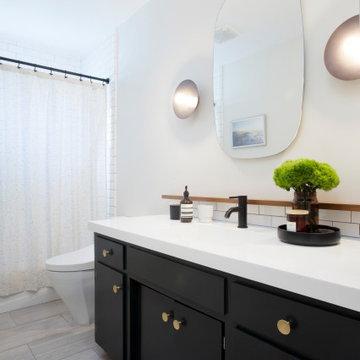
50 tals inredning av ett stort vit vitt badrum för barn, med släta luckor, svarta skåp, en dusch/badkar-kombination, en toalettstol med hel cisternkåpa, vit kakel, tunnelbanekakel, vita väggar, ett integrerad handfat, bänkskiva i kvarts, grått golv och dusch med duschdraperi
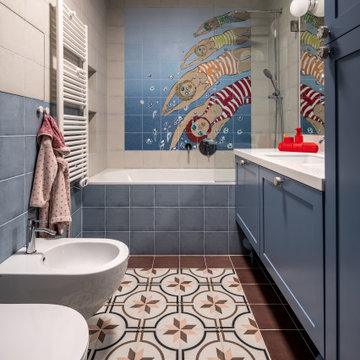
Inspiration för stora moderna vitt badrum för barn, med luckor med infälld panel, blå skåp, ett undermonterat badkar, en bidé, blå kakel, keramikplattor, flerfärgade väggar, klinkergolv i keramik, ett undermonterad handfat, bänkskiva i akrylsten och rosa golv
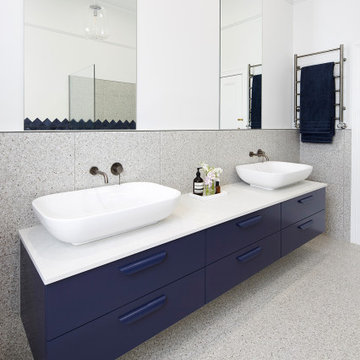
The clients wants a tile that looked like ink, which resulted in them choosing stunning navy blue tiles which had a very long lead time so the project was scheduled around the arrival of the tiles. Our designer also designed the tiles to be laid in a diamond pattern and to run seamlessly into the 6×6 tiles above which is an amazing feature to the space. The other main feature of the design was the arch mirrors which extended above the picture rail, accentuate the high of the ceiling and reflecting the pendant in the centre of the room. The bathroom also features a beautiful custom-made navy blue vanity to match the tiles with an abundance of storage for the client’s children, a curvaceous freestanding bath, which the navy tiles are the perfect backdrop to as well as a luxurious open shower.
7 540 foton på stort badrum för barn
11
