7 531 foton på stort badrum för barn
Sortera efter:
Budget
Sortera efter:Populärt i dag
161 - 180 av 7 531 foton
Artikel 1 av 3
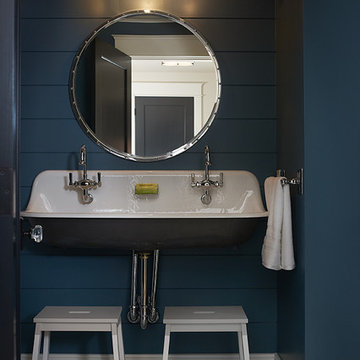
Builder: J. Peterson Homes
Interior Design: Vision Interiors by Visbeen
Photographer: Ashley Avila Photography
The best of the past and present meet in this distinguished design. Custom craftsmanship and distinctive detailing give this lakefront residence its vintage flavor while an open and light-filled floor plan clearly mark it as contemporary. With its interesting shingled roof lines, abundant windows with decorative brackets and welcoming porch, the exterior takes in surrounding views while the interior meets and exceeds contemporary expectations of ease and comfort. The main level features almost 3,000 square feet of open living, from the charming entry with multiple window seats and built-in benches to the central 15 by 22-foot kitchen, 22 by 18-foot living room with fireplace and adjacent dining and a relaxing, almost 300-square-foot screened-in porch. Nearby is a private sitting room and a 14 by 15-foot master bedroom with built-ins and a spa-style double-sink bath with a beautiful barrel-vaulted ceiling. The main level also includes a work room and first floor laundry, while the 2,165-square-foot second level includes three bedroom suites, a loft and a separate 966-square-foot guest quarters with private living area, kitchen and bedroom. Rounding out the offerings is the 1,960-square-foot lower level, where you can rest and recuperate in the sauna after a workout in your nearby exercise room. Also featured is a 21 by 18-family room, a 14 by 17-square-foot home theater, and an 11 by 12-foot guest bedroom suite.
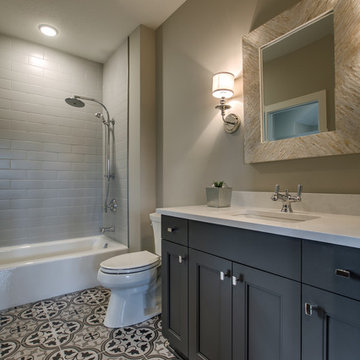
Idéer för att renovera ett stort lantligt badrum för barn, med ett badkar i en alkov, en dusch i en alkov, en toalettstol med separat cisternkåpa, porslinskakel, klinkergolv i porslin, ett undermonterad handfat, bänkskiva i kvartsit, dusch med duschdraperi, grå skåp, flerfärgat golv, luckor med infälld panel, grå kakel och grå väggar

A second vanity replaced a bathtub in this Jack-and-Jill bathroom. A custom wood framed oval mirror hangs from the ceiling in front of the glass block window, creating the ideal lighting conditions to apply makeup in the daylight.
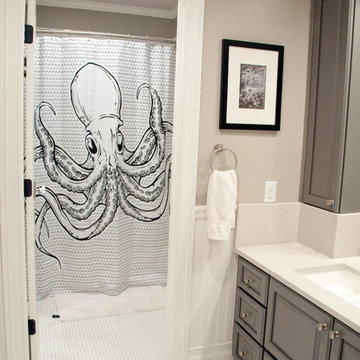
Melissa Mills photography
http://melissammills.weebly.com/
Inspiration för stora klassiska badrum för barn, med ett undermonterad handfat, luckor med upphöjd panel, grå skåp, ett badkar i en alkov, en dusch i en alkov, en toalettstol med separat cisternkåpa, vit kakel, keramikplattor, grå väggar och klinkergolv i keramik
Inspiration för stora klassiska badrum för barn, med ett undermonterad handfat, luckor med upphöjd panel, grå skåp, ett badkar i en alkov, en dusch i en alkov, en toalettstol med separat cisternkåpa, vit kakel, keramikplattor, grå väggar och klinkergolv i keramik
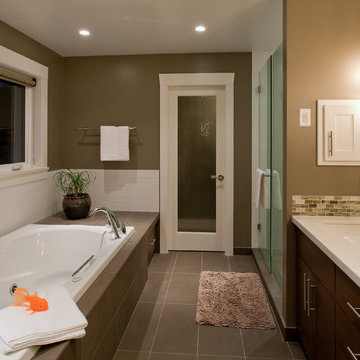
Inspiration för stora moderna vitt badrum för barn, med ett undermonterad handfat, släta luckor, skåp i mörkt trä, ett platsbyggt badkar, en dusch i en alkov, brun kakel, brunt golv, mosaik, beige väggar, klinkergolv i keramik, bänkskiva i kvarts och dusch med gångjärnsdörr

Bronze Green family bathroom with dark rusty red slipper bath, marble herringbone tiles, cast iron fireplace, oak vanity sink, walk-in shower and bronze green tiles, vintage lighting and a lot of art and antiques objects!
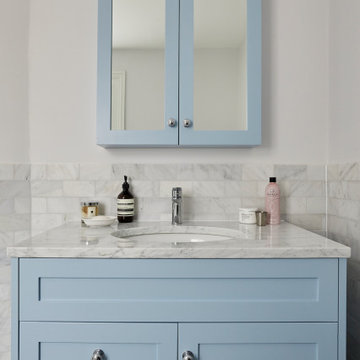
The result of this project is a truly sumptuous family bathroom. Featuring a beautiful bespoke vanity unit and mirror cabinet, made by Bard & Blackwood. The pastel blue colour contrasts against the monochrome floor tiles, creating a luxe focal point In the Bathroom. Stylish chrome brassware from Vado which perfectly complements the light blue vanity unit. White and grey wall tiles were chosen from The Stone And Ceramic Warehouse, which was also used to encase the Bette inset bath.
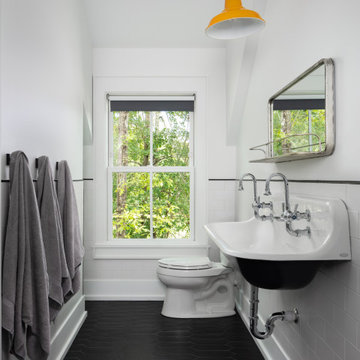
Kid's bathroom of modern luxury farmhouse in Pass Christian Mississippi photographed for Watters Architecture by Birmingham Alabama based architectural and interiors photographer Tommy Daspit.
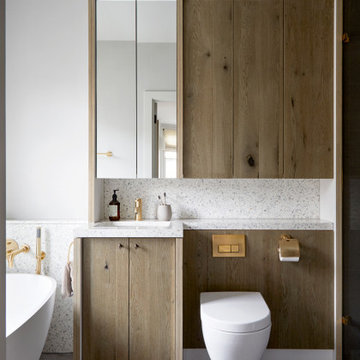
Inredning av ett skandinaviskt stort grå grått badrum för barn, med luckor med infälld panel, skåp i mellenmörkt trä, ett fristående badkar, brun kakel, keramikplattor och bänkskiva i terrazo
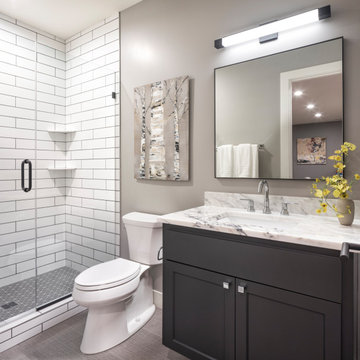
A basement bathroom is bright and open with the combination of white tile, grey tile and walls and black cabinet. White marble countertops bring a richness and warm to the space. Art from a local artist compliments the color tones of the space.
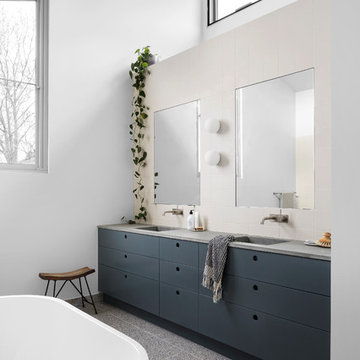
Dylan Lark - Photographer
Idéer för att renovera ett stort funkis grå grått badrum för barn, med ett fristående badkar, en öppen dusch, terrazzogolv, bänkskiva i betong, flerfärgat golv och med dusch som är öppen
Idéer för att renovera ett stort funkis grå grått badrum för barn, med ett fristående badkar, en öppen dusch, terrazzogolv, bänkskiva i betong, flerfärgat golv och med dusch som är öppen
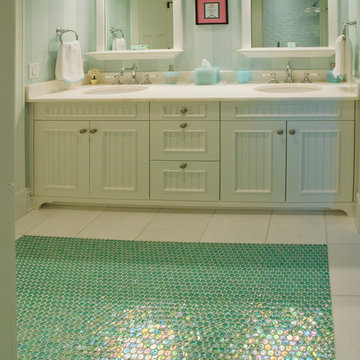
http://www.pickellbuilders.com. Photography by Linda Oyama Bryan. White Beadboard Recessed Panel Dual Sink Vanity with Framed Mirrors and 12'x12' polished marble perimeter floor tile with and Sicus barrells organza mosaic inset rug.
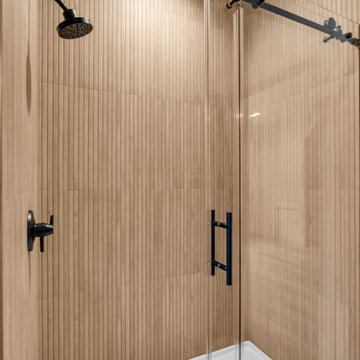
Guest shower
Inspiration för ett stort funkis vit vitt badrum för barn, med släta luckor, skåp i ljust trä, ett badkar i en alkov, en dusch i en alkov, en toalettstol med separat cisternkåpa, brun kakel, stickkakel, bruna väggar, klinkergolv i keramik, ett undermonterad handfat, bänkskiva i kvartsit, vitt golv och dusch med skjutdörr
Inspiration för ett stort funkis vit vitt badrum för barn, med släta luckor, skåp i ljust trä, ett badkar i en alkov, en dusch i en alkov, en toalettstol med separat cisternkåpa, brun kakel, stickkakel, bruna väggar, klinkergolv i keramik, ett undermonterad handfat, bänkskiva i kvartsit, vitt golv och dusch med skjutdörr
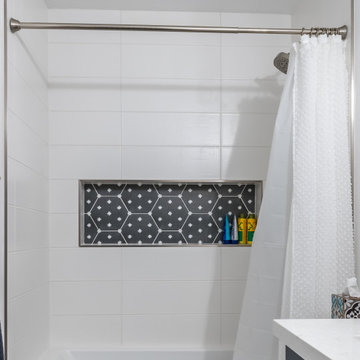
The guest bathroom had an unappealing look with tiles that had lost their color and a vanity and countertop that were outdated. The lighting was insufficient, causing the bathroom to seem dark and cramped.
It was transformed into a modern and luxurious space with the Waypoint cabinets in Navy Blue paired with a sleek Quartz countertop. The framed mirror is the ideal complement to this stylish set.
The new shower features an American Standard bathtub with Smooth White tile for the shower wall and Laura Ashley Louise Star Charcoal Hex tile for the niche were the best choices and make the bathroom feel airy and bright.

Idéer för stora funkis svart badrum för barn, med svarta skåp, ett platsbyggt badkar, en dusch/badkar-kombination, en toalettstol med separat cisternkåpa, vit kakel, keramikplattor, vita väggar, mosaikgolv, ett fristående handfat, granitbänkskiva, svart golv, dusch med gångjärnsdörr och släta luckor
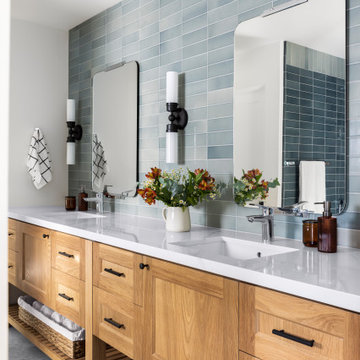
Inspiration för ett stort lantligt vit vitt badrum för barn, med luckor med upphöjd panel, grå skåp, ett fristående badkar, en kantlös dusch, en toalettstol med hel cisternkåpa, vit kakel, keramikplattor, vita väggar, marmorgolv, ett undermonterad handfat, bänkskiva i kvarts, vitt golv och dusch med gångjärnsdörr
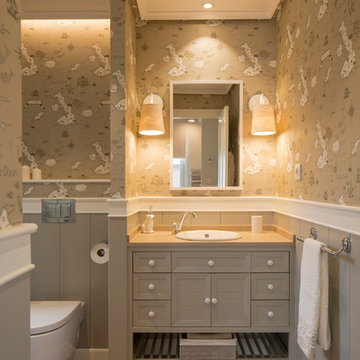
Proyecto de interiorismo, dirección y ejecución de obra: Sube Interiorismo www.subeinteriorismo.com
Fotografía Erlantz Biderbost
Idéer för stora vintage badrum för barn, med luckor med upphöjd panel, grå skåp, ett badkar i en alkov, en vägghängd toalettstol, beige kakel, beige väggar, laminatgolv, ett nedsänkt handfat, bänkskiva i kvarts och dusch med gångjärnsdörr
Idéer för stora vintage badrum för barn, med luckor med upphöjd panel, grå skåp, ett badkar i en alkov, en vägghängd toalettstol, beige kakel, beige väggar, laminatgolv, ett nedsänkt handfat, bänkskiva i kvarts och dusch med gångjärnsdörr
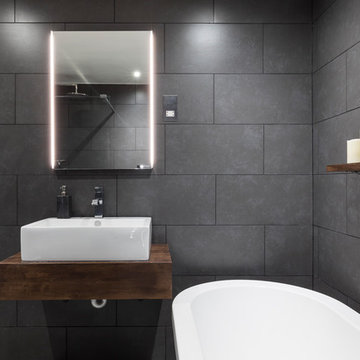
Beauty is see as this free stand bath was matched with a perfect combination of a dark wood and grey tiles
Modern inredning av ett stort badrum för barn, med luckor med upphöjd panel, skåp i mörkt trä, ett fristående badkar, en dusch/badkar-kombination, en toalettstol med hel cisternkåpa, grå kakel, cementkakel, grå väggar, klinkergolv i keramik, ett piedestal handfat och träbänkskiva
Modern inredning av ett stort badrum för barn, med luckor med upphöjd panel, skåp i mörkt trä, ett fristående badkar, en dusch/badkar-kombination, en toalettstol med hel cisternkåpa, grå kakel, cementkakel, grå väggar, klinkergolv i keramik, ett piedestal handfat och träbänkskiva
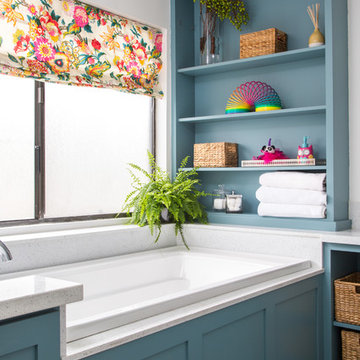
A colorful makeover for a little girl’s bathroom. The goal was to make bathtime more fun and enjoyable, so we opted for striking teal accents on the vanity and built-in. Balanced out by soft whites, grays, and woods, the space is bright and cheery yet still feels clean, spacious, and calming. Unique cabinets wrap around the room to maximize storage and save space for the tub and shower.
Cabinet color is Hemlock by Benjamin Moore.
Designed by Joy Street Design serving Oakland, Berkeley, San Francisco, and the whole of the East Bay.
For more about Joy Street Design, click here: https://www.joystreetdesign.com/
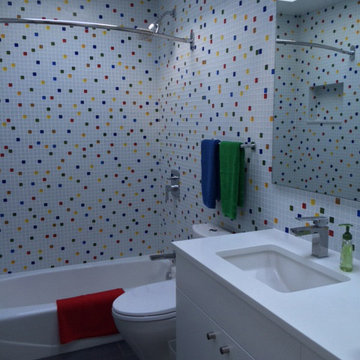
Bild på ett stort funkis badrum för barn, med en dusch/badkar-kombination, flerfärgad kakel och glaskakel
7 531 foton på stort badrum för barn
9
