2 106 foton på stort badrum, med skåp i slitet trä
Sortera efter:
Budget
Sortera efter:Populärt i dag
141 - 160 av 2 106 foton
Artikel 1 av 3
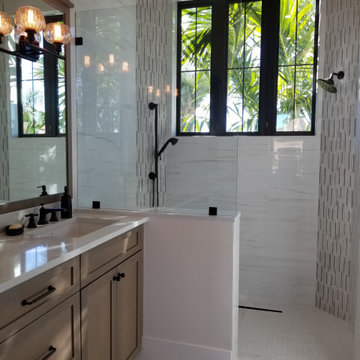
Transitional designed Junior Suite bathroom with taupe color scheme. Walk-in shower with stone-look porcelain tile, marble mosaic accent tile, linear shower drain, custom stained cabinetry, and bronze plumbing fixtures and hardware
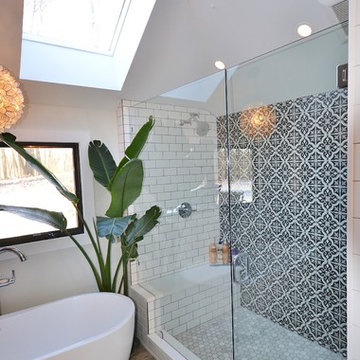
Master bath retreat with all the bells and whistles. This clients original master bath was cluttered and cramped. It was a large space but crowded with walls separating the area into many smaller spaces. We redesigned the bath removing walls, moving and replacing the window, and changing the configuration. Needing extra storage was another driving facture of this project. Using a custom vanity with all functional drawers, installing a full wall of linen cabinets with custom interior organizers for jewelry, shoes, etc., and installing an area of floating shelves and coat hooks added tons of great storage. A new spacious shower with double shower heads and an awesome tile design really makes a statement. This bathroom has it all.
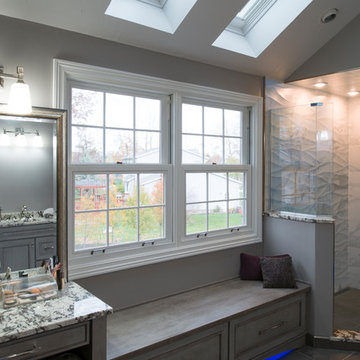
Idéer för ett stort klassiskt flerfärgad en-suite badrum, med luckor med infälld panel, skåp i slitet trä, en hörndusch, grå kakel, marmorkakel, vita väggar, klinkergolv i porslin, ett undermonterad handfat, bänkskiva i kvartsit, grått golv och dusch med gångjärnsdörr
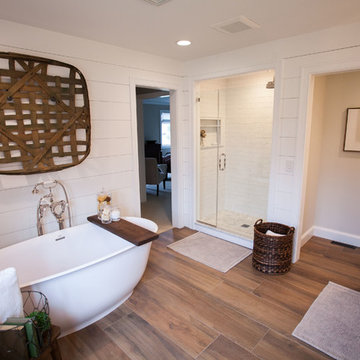
A former client came to us to renovate her cramped master bathroom into a serene, spa-like setting. Armed with an inspiration photo from a magazine, we set out and commissioned a local, custom furniture maker to produce the cabinetry. The hand-distressed reclaimed wormy chestnut vanities and linen closet bring warmth to the space while the painted shiplap and white glass countertops brighten it up. Handmade subway tiles welcome you into the bright shower and wood-look porcelain tile offers a practical flooring solution that still softens the space. It’s not hard to imagine yourself soaking in the deep freestanding tub letting your troubles melt away.
Matt Villano Photography
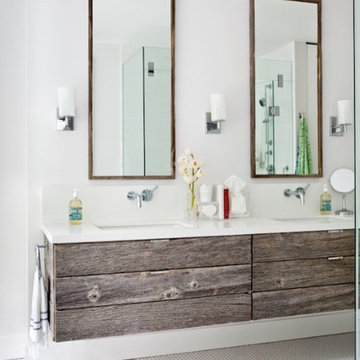
Exempel på ett stort rustikt en-suite badrum, med släta luckor, skåp i slitet trä, en hörndusch, en toalettstol med hel cisternkåpa, vit kakel, porslinskakel, vita väggar, klinkergolv i porslin, ett undermonterad handfat och marmorbänkskiva
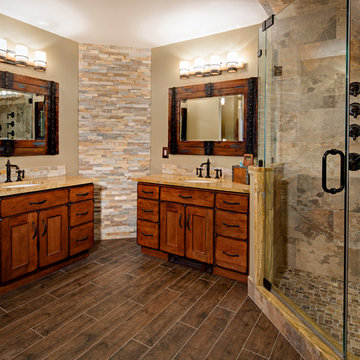
Inspiration för stora rustika en-suite badrum, med släta luckor, skåp i slitet trä, ett fristående badkar, en hörndusch, en toalettstol med separat cisternkåpa, beige kakel, keramikplattor, beige väggar, mellanmörkt trägolv, ett undermonterad handfat och granitbänkskiva
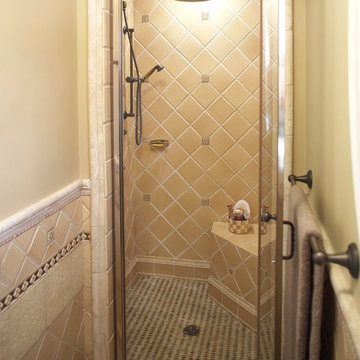
MA Peterson
www.mapeterson.com
Idéer för ett stort klassiskt en-suite badrum, med ett undermonterad handfat, skåp i slitet trä, granitbänkskiva, beige väggar, luckor med infälld panel, ett platsbyggt badkar, en dusch i en alkov, en toalettstol med separat cisternkåpa, beige kakel, keramikplattor och klinkergolv i keramik
Idéer för ett stort klassiskt en-suite badrum, med ett undermonterad handfat, skåp i slitet trä, granitbänkskiva, beige väggar, luckor med infälld panel, ett platsbyggt badkar, en dusch i en alkov, en toalettstol med separat cisternkåpa, beige kakel, keramikplattor och klinkergolv i keramik
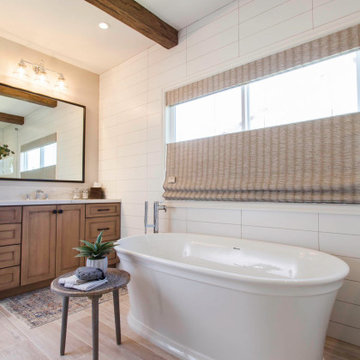
Light and Airy shiplap bathroom was the dream for this hard working couple. The goal was to totally re-create a space that was both beautiful, that made sense functionally and a place to remind the clients of their vacation time. A peaceful oasis. We knew we wanted to use tile that looks like shiplap. A cost effective way to create a timeless look. By cladding the entire tub shower wall it really looks more like real shiplap planked walls.
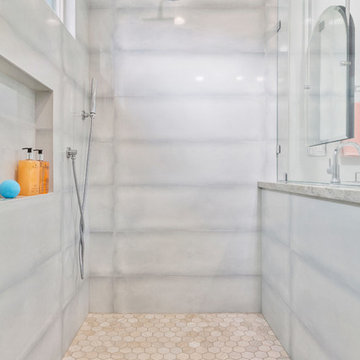
"Kerry Taylor was professional and courteous from our first meeting forwards. We took a long time to decide on our final design but Kerry and his design team were patient and respectful and waited until we were ready to move forward. There was never a sense of being pushed into anything we didn’t like. They listened, carefully considered our requests and delivered an awesome plan for our new bathroom. Kerry also broke down everything so that we could consider several alternatives for features and finishes and was mindful to stay within our budget. He accommodated some on-the-fly changes, after construction was underway and suggested effective solutions for any unforeseen problems that arose.
Having construction done in close proximity to our master bedroom was a challenge but the excellent crew TaylorPro had on our job made it relatively painless: courteous and polite, arrived on time daily, worked hard, pretty much nonstop and cleaned up every day before leaving. If there were any delays, Kerry made sure to communicate with us quickly and was always available to talk when we had concerns or questions."
This Carlsbad couple yearned for a generous master bath that included a big soaking tub, double vanity, water closet, large walk-in shower, and walk in closet. Unfortunately, their current master bathroom was only 6'x12'.
Our design team went to work and came up with a solution to push the back wall into an unused 2nd floor vaulted space in the garage, and further expand the new master bath footprint into two existing closet areas. These inventive expansions made it possible for their luxurious master bath dreams to come true.
Just goes to show that, with TaylorPro Design & Remodeling, fitting a square peg in a round hole could be possible!
Photos by: Jon Upson
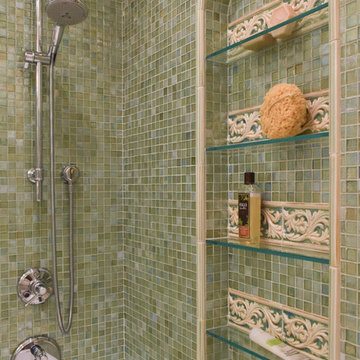
Iridescent glass tiles add a modern sensibility, with a nod to ancient Roman glass. Glass shelves allow light to illuminate the entire niche.
Photo: Jessica Abler, Los Angeles, CA
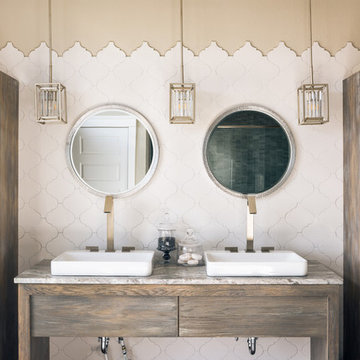
Charles Aydlett Photography
Idéer för stora funkis en-suite badrum, med släta luckor, skåp i slitet trä, ett fristående badkar, en dubbeldusch, en toalettstol med hel cisternkåpa, vit kakel, keramikplattor, beige väggar, klinkergolv i keramik, ett undermonterad handfat, granitbänkskiva, grått golv och dusch med gångjärnsdörr
Idéer för stora funkis en-suite badrum, med släta luckor, skåp i slitet trä, ett fristående badkar, en dubbeldusch, en toalettstol med hel cisternkåpa, vit kakel, keramikplattor, beige väggar, klinkergolv i keramik, ett undermonterad handfat, granitbänkskiva, grått golv och dusch med gångjärnsdörr
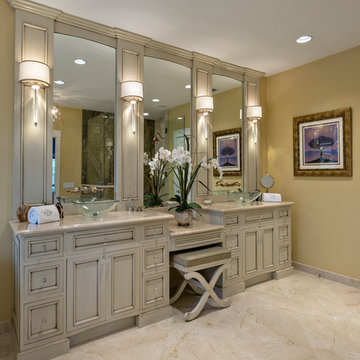
Idéer för ett stort klassiskt en-suite badrum, med luckor med profilerade fronter, skåp i slitet trä, ett fristående badkar, en dubbeldusch, beige väggar, klinkergolv i porslin och ett fristående handfat
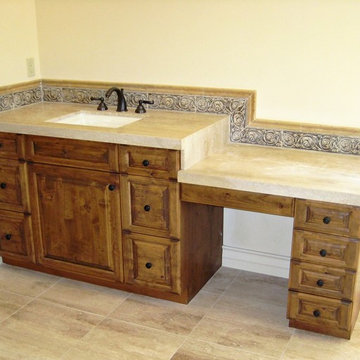
Wife's master bath sink with makeup and dressing vanity. Hand-distressed Alder with raised panel doors and a marble countertop. Photography by Greg Hoppe.
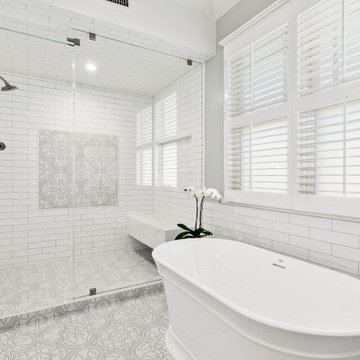
The airy bathroom features Emser's Craft White 3x12 subway tile on the walls and steam shower area, Casa Vita Bella's Marengo porcelain floor tiles (both from Spazio LA Tile Gallery), Kohler plumbing fixtures, a new freestanding tub and an accent shiplap wall behind the Restoration Hardware vanity.
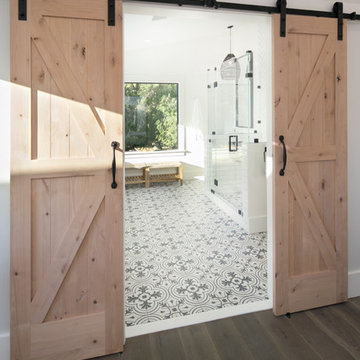
Marcell Puzsar
Inspiration för stora lantliga grått en-suite badrum, med släta luckor, skåp i slitet trä, ett badkar i en alkov, en toalettstol med separat cisternkåpa, vit kakel, keramikplattor, vita väggar, klinkergolv i keramik, ett nedsänkt handfat, marmorbänkskiva, vitt golv och dusch med gångjärnsdörr
Inspiration för stora lantliga grått en-suite badrum, med släta luckor, skåp i slitet trä, ett badkar i en alkov, en toalettstol med separat cisternkåpa, vit kakel, keramikplattor, vita väggar, klinkergolv i keramik, ett nedsänkt handfat, marmorbänkskiva, vitt golv och dusch med gångjärnsdörr
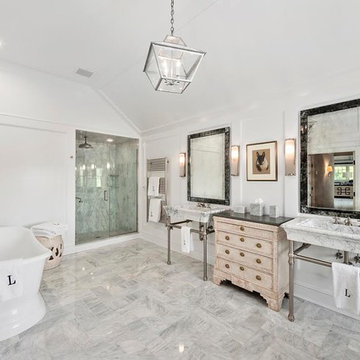
Bild på ett stort maritimt en-suite badrum, med ett fristående badkar, en dusch i en alkov, vit kakel, vita väggar, ett konsol handfat, vitt golv, dusch med gångjärnsdörr, marmorkakel, marmorgolv, marmorbänkskiva, skåp i slitet trä och luckor med infälld panel
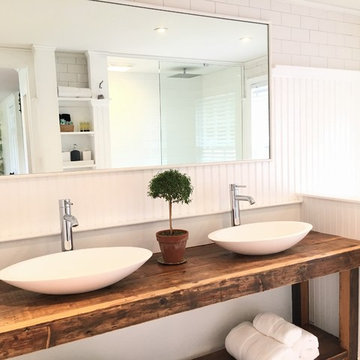
Master Bathroom Ensuite, Double Sinks, Vessel Sinks, Custom Reclaimed vanity, Custom Panneling & Tiling
Inspiration för ett stort lantligt en-suite badrum, med öppna hyllor, skåp i slitet trä, en öppen dusch, en toalettstol med hel cisternkåpa, vit kakel, tunnelbanekakel, vita väggar, målat trägolv, ett fristående handfat, träbänkskiva, svart golv och med dusch som är öppen
Inspiration för ett stort lantligt en-suite badrum, med öppna hyllor, skåp i slitet trä, en öppen dusch, en toalettstol med hel cisternkåpa, vit kakel, tunnelbanekakel, vita väggar, målat trägolv, ett fristående handfat, träbänkskiva, svart golv och med dusch som är öppen
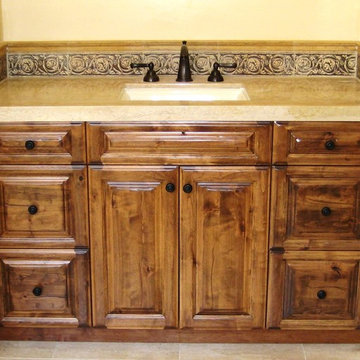
Single sink, full-height, 36", vanity made with distressed, stained and glazed alder raised panel doors. Photography by Greg Hoppe.
Inspiration för ett stort medelhavsstil badrum med dusch, med ett undermonterad handfat, luckor med upphöjd panel, skåp i slitet trä, granitbänkskiva, en dubbeldusch, en toalettstol med hel cisternkåpa, beige kakel, keramikplattor, beige väggar och klinkergolv i porslin
Inspiration för ett stort medelhavsstil badrum med dusch, med ett undermonterad handfat, luckor med upphöjd panel, skåp i slitet trä, granitbänkskiva, en dubbeldusch, en toalettstol med hel cisternkåpa, beige kakel, keramikplattor, beige väggar och klinkergolv i porslin
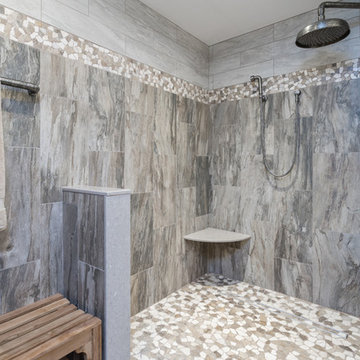
This bathroom design combines rustic and industrial features in a space that is unique, stylish, and relaxing. The master bath maximizes the space it occupies in the center of this octagonal-shaped house by creating an internal skylight that opens up to a high ceiling above the bathroom in the center of the home. It creates an architectural feature and also brings natural light into the room. The DuraSupreme vanity cabinet in a distressed finish is accented by a Ceasarstone engineered quartz countertop and eye-catching Sonoma Forge Waterfall spout faucet. A thresholdless shower with a rainfall showerhead, storage niches, and a river rock shower floor offer a soothing atmosphere. Photos by Linda McManis
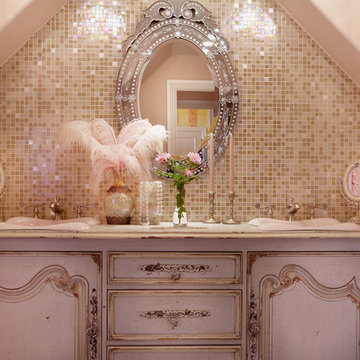
Idéer för att renovera ett stort shabby chic-inspirerat en-suite badrum, med möbel-liknande, skåp i slitet trä, beige kakel, brun kakel, mosaik, beige väggar, ett nedsänkt handfat och träbänkskiva
2 106 foton på stort badrum, med skåp i slitet trä
8
