2 106 foton på stort badrum, med skåp i slitet trä
Sortera efter:
Budget
Sortera efter:Populärt i dag
161 - 180 av 2 106 foton
Artikel 1 av 3
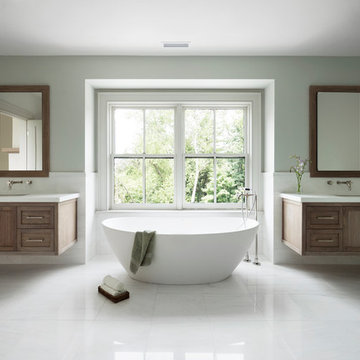
This custom-built modern farmhouse was designed with a simple taupe and white palette, keeping the color tones neutral and calm.
Tile designs by Mary-Beth Oliver.
Designed and Built by Schmiedeck Construction.
Photographed by Tim Lenz.
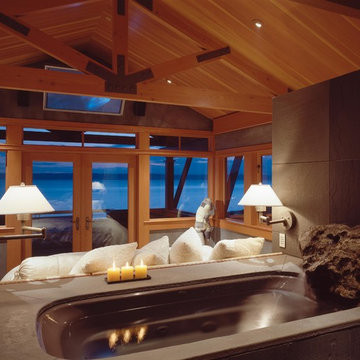
Idéer för stora funkis en-suite badrum, med möbel-liknande, skåp i slitet trä, ett badkar i en alkov, en öppen dusch, beige kakel, stenkakel, grå väggar, skiffergolv, bänkskiva i betong, grått golv och med dusch som är öppen
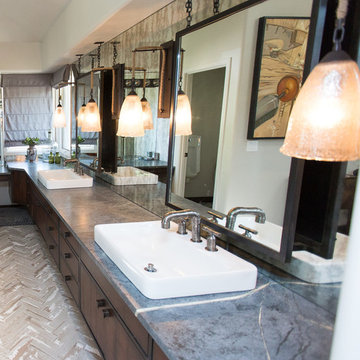
Plain Jane Photography
Inspiration för stora rustika en-suite badrum, med skåp i shakerstil, skåp i slitet trä, ett fristående badkar, en dusch i en alkov, en toalettstol med hel cisternkåpa, grå kakel, stenhäll, grå väggar, tegelgolv, ett fristående handfat, bänkskiva i täljsten, grått golv och dusch med gångjärnsdörr
Inspiration för stora rustika en-suite badrum, med skåp i shakerstil, skåp i slitet trä, ett fristående badkar, en dusch i en alkov, en toalettstol med hel cisternkåpa, grå kakel, stenhäll, grå väggar, tegelgolv, ett fristående handfat, bänkskiva i täljsten, grått golv och dusch med gångjärnsdörr
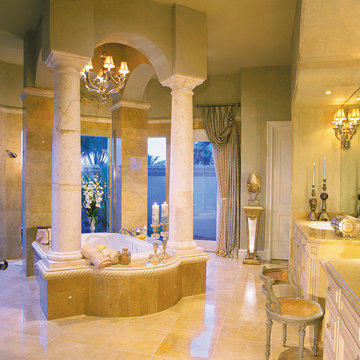
The Sater Design Collection's luxury, European home plan "Trissino" (Plan #6937). saterdesign.com
Idéer för ett stort medelhavsstil en-suite badrum, med ett nedsänkt handfat, luckor med infälld panel, skåp i slitet trä, granitbänkskiva, ett platsbyggt badkar, en dubbeldusch, en toalettstol med separat cisternkåpa, beige kakel, stenkakel, beige väggar och travertin golv
Idéer för ett stort medelhavsstil en-suite badrum, med ett nedsänkt handfat, luckor med infälld panel, skåp i slitet trä, granitbänkskiva, ett platsbyggt badkar, en dubbeldusch, en toalettstol med separat cisternkåpa, beige kakel, stenkakel, beige väggar och travertin golv
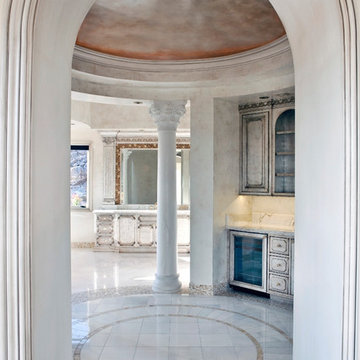
Idéer för stora medelhavsstil en-suite badrum, med luckor med upphöjd panel, skåp i slitet trä, ett hörnbadkar, våtrum, en toalettstol med separat cisternkåpa, flerfärgad kakel, cementkakel, beige väggar, kalkstensgolv, ett undermonterad handfat, bänkskiva i kvartsit, vitt golv och dusch med gångjärnsdörr

Extension and refurbishment of a semi-detached house in Hern Hill.
Extensions are modern using modern materials whilst being respectful to the original house and surrounding fabric.
Views to the treetops beyond draw occupants from the entrance, through the house and down to the double height kitchen at garden level.
From the playroom window seat on the upper level, children (and adults) can climb onto a play-net suspended over the dining table.
The mezzanine library structure hangs from the roof apex with steel structure exposed, a place to relax or work with garden views and light. More on this - the built-in library joinery becomes part of the architecture as a storage wall and transforms into a gorgeous place to work looking out to the trees. There is also a sofa under large skylights to chill and read.
The kitchen and dining space has a Z-shaped double height space running through it with a full height pantry storage wall, large window seat and exposed brickwork running from inside to outside. The windows have slim frames and also stack fully for a fully indoor outdoor feel.
A holistic retrofit of the house provides a full thermal upgrade and passive stack ventilation throughout. The floor area of the house was doubled from 115m2 to 230m2 as part of the full house refurbishment and extension project.
A huge master bathroom is achieved with a freestanding bath, double sink, double shower and fantastic views without being overlooked.
The master bedroom has a walk-in wardrobe room with its own window.
The children's bathroom is fun with under the sea wallpaper as well as a separate shower and eaves bath tub under the skylight making great use of the eaves space.
The loft extension makes maximum use of the eaves to create two double bedrooms, an additional single eaves guest room / study and the eaves family bathroom.
5 bedrooms upstairs.
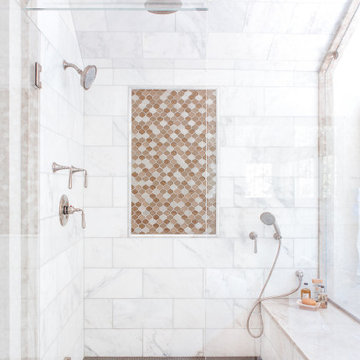
Inspiration för ett stort vintage flerfärgad flerfärgat en-suite badrum, med luckor med infälld panel, skåp i slitet trä, ett fristående badkar, en dubbeldusch, en toalettstol med hel cisternkåpa, flerfärgad kakel, marmorkakel, flerfärgade väggar, marmorgolv, ett undermonterad handfat, bänkskiva i kvartsit, flerfärgat golv och dusch med gångjärnsdörr
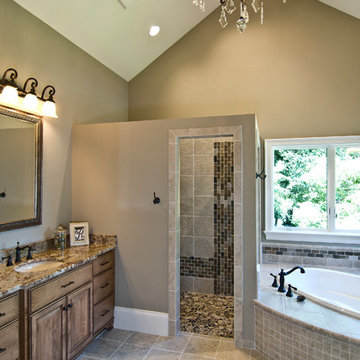
Exempel på ett stort klassiskt en-suite badrum, med luckor med upphöjd panel, skåp i slitet trä, ett platsbyggt badkar, en kantlös dusch, en toalettstol med separat cisternkåpa, brun kakel, stenhäll, bruna väggar, klinkergolv i keramik, ett undermonterad handfat, granitbänkskiva, beiget golv och med dusch som är öppen
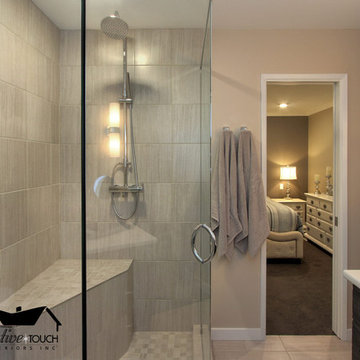
Chris Malins KelownaCamera.com
Idéer för stora vintage en-suite badrum, med ett nedsänkt handfat, möbel-liknande, skåp i slitet trä, laminatbänkskiva, en dubbeldusch, en toalettstol med hel cisternkåpa, grå kakel, keramikplattor, beige väggar och klinkergolv i keramik
Idéer för stora vintage en-suite badrum, med ett nedsänkt handfat, möbel-liknande, skåp i slitet trä, laminatbänkskiva, en dubbeldusch, en toalettstol med hel cisternkåpa, grå kakel, keramikplattor, beige väggar och klinkergolv i keramik
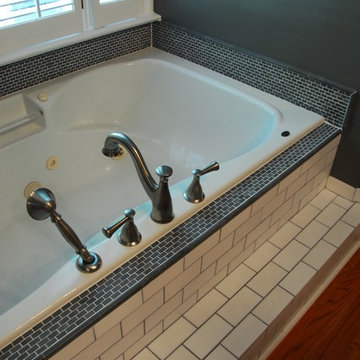
Exempel på ett stort industriellt en-suite badrum, med luckor med upphöjd panel, skåp i slitet trä, ett platsbyggt badkar, en hörndusch, en toalettstol med separat cisternkåpa, vit kakel, tunnelbanekakel, grå väggar, mörkt trägolv, ett undermonterad handfat, brunt golv och dusch med gångjärnsdörr
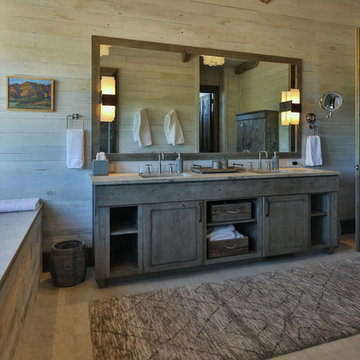
Inredning av ett modernt stort en-suite badrum, med släta luckor, skåp i slitet trä, ett undermonterat badkar, grå kakel, stenkakel, grå väggar, klinkergolv i keramik och ett undermonterad handfat
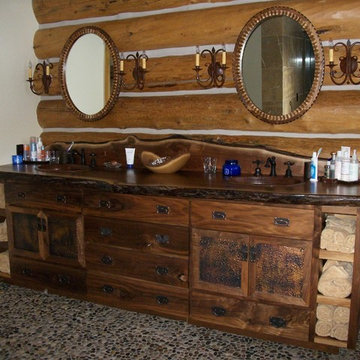
Master Bath
Bild på ett stort rustikt en-suite badrum, med ett nedsänkt handfat, möbel-liknande, skåp i slitet trä, träbänkskiva, ett fristående badkar, grå kakel, bruna väggar och klinkergolv i småsten
Bild på ett stort rustikt en-suite badrum, med ett nedsänkt handfat, möbel-liknande, skåp i slitet trä, träbänkskiva, ett fristående badkar, grå kakel, bruna väggar och klinkergolv i småsten
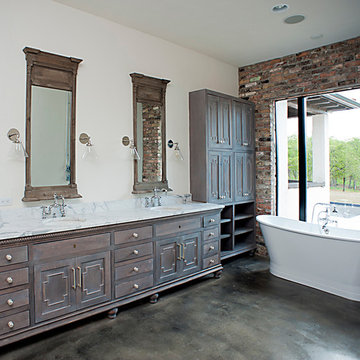
Jim Greene
Exempel på ett stort modernt en-suite badrum, med möbel-liknande, skåp i slitet trä, ett fristående badkar, en dusch/badkar-kombination, vita väggar, betonggolv, ett undermonterad handfat och marmorbänkskiva
Exempel på ett stort modernt en-suite badrum, med möbel-liknande, skåp i slitet trä, ett fristående badkar, en dusch/badkar-kombination, vita väggar, betonggolv, ett undermonterad handfat och marmorbänkskiva
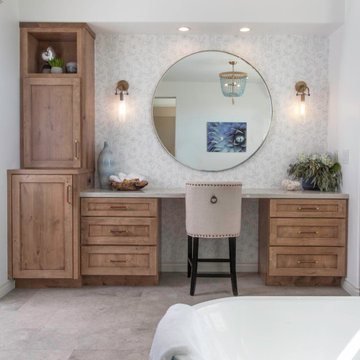
The clients wanted a refresh on their master suite while keeping the majority of the plumbing in the same space. Keeping the shower were it was we simply
removed some minimal walls at their master shower area which created a larger, more dramatic, and very functional master wellness retreat.
The new space features a expansive showering area, as well as two furniture sink vanity, and seated makeup area. A serene color palette and a variety of textures gives this bathroom a spa-like vibe and the dusty blue highlights repeated in glass accent tiles, delicate wallpaper and customized blue tub.
Design and Cabinetry by Bonnie Bagley Catlin
Kitchen Installation by Tomas at Mc Construction
Photos by Gail Owens
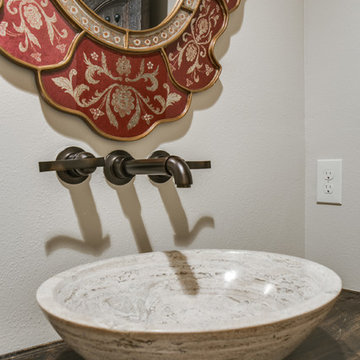
Shoot2Sell
Bella Vista Company
This home won the NARI Greater Dallas CotY Award for Entire House $750,001 to $1,000,000 in 2015.
Idéer för att renovera ett stort medelhavsstil badrum för barn, med ett fristående handfat, skåp i shakerstil, skåp i slitet trä och beige väggar
Idéer för att renovera ett stort medelhavsstil badrum för barn, med ett fristående handfat, skåp i shakerstil, skåp i slitet trä och beige väggar

A close friend of one of our owners asked for some help, inspiration, and advice in developing an area in the mezzanine level of their commercial office/shop so that they could entertain friends, family, and guests. They wanted a bar area, a poker area, and seating area in a large open lounge space. So although this was not a full-fledged Four Elements project, it involved a Four Elements owner's design ideas and handiwork, a few Four Elements sub-trades, and a lot of personal time to help bring it to fruition. You will recognize similar design themes as used in the Four Elements office like barn-board features, live edge wood counter-tops, and specialty LED lighting seen in many of our projects. And check out the custom poker table and beautiful rope/beam light fixture constructed by our very own Peter Russell. What a beautiful and cozy space!
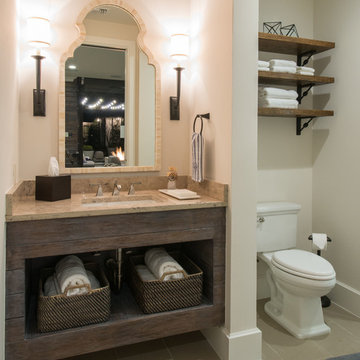
Inspiration för ett stort vintage badrum med dusch, med ett undermonterad handfat, öppna hyllor, skåp i slitet trä, bänkskiva i kalksten, en kantlös dusch, en toalettstol med separat cisternkåpa, grå kakel, porslinskakel, vita väggar och klinkergolv i porslin
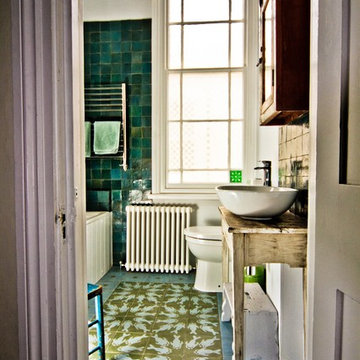
Tim Burton
Eklektisk inredning av ett stort badrum, med ett fristående handfat, möbel-liknande, skåp i slitet trä, ett platsbyggt badkar, en dusch/badkar-kombination, en toalettstol med separat cisternkåpa, flerfärgad kakel, cementkakel, vita väggar och mosaikgolv
Eklektisk inredning av ett stort badrum, med ett fristående handfat, möbel-liknande, skåp i slitet trä, ett platsbyggt badkar, en dusch/badkar-kombination, en toalettstol med separat cisternkåpa, flerfärgad kakel, cementkakel, vita väggar och mosaikgolv
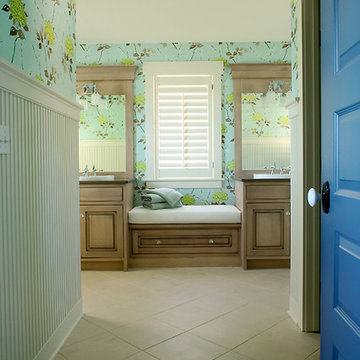
Packed with cottage attributes, Sunset View features an open floor plan without sacrificing intimate spaces. Detailed design elements and updated amenities add both warmth and character to this multi-seasonal, multi-level Shingle-style-inspired home.
Columns, beams, half-walls and built-ins throughout add a sense of Old World craftsmanship. Opening to the kitchen and a double-sided fireplace, the dining room features a lounge area and a curved booth that seats up to eight at a time. When space is needed for a larger crowd, furniture in the sitting area can be traded for an expanded table and more chairs. On the other side of the fireplace, expansive lake views are the highlight of the hearth room, which features drop down steps for even more beautiful vistas.
An unusual stair tower connects the home’s five levels. While spacious, each room was designed for maximum living in minimum space. In the lower level, a guest suite adds additional accommodations for friends or family. On the first level, a home office/study near the main living areas keeps family members close but also allows for privacy.
The second floor features a spacious master suite, a children’s suite and a whimsical playroom area. Two bedrooms open to a shared bath. Vanities on either side can be closed off by a pocket door, which allows for privacy as the child grows. A third bedroom includes a built-in bed and walk-in closet. A second-floor den can be used as a master suite retreat or an upstairs family room.
The rear entrance features abundant closets, a laundry room, home management area, lockers and a full bath. The easily accessible entrance allows people to come in from the lake without making a mess in the rest of the home. Because this three-garage lakefront home has no basement, a recreation room has been added into the attic level, which could also function as an additional guest room.
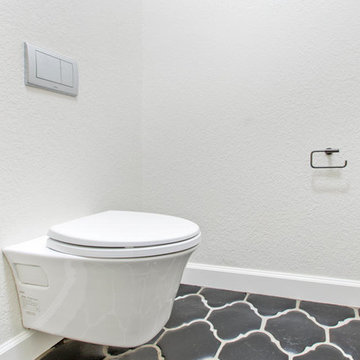
A dramatic master suite flooded with natural light make this master bathroom a visual delight. Long awaited master suite we designed, lets take closer look inside the featuring Ann Sacks Luxe tile add a sense of sumptuous oasis.
The shower is covered in Calacatta ThinSlab Porcelain marble-look slabs, unlike natural marble, ThinSlab Porcelain does not require sealing and will retain its polished or honed finish under all types of high-use conditions. Wall hung toilet for ease and care of cleaning and a free standing tub is positioned for drama.
Signature Designs Kitchen Bath
Photos by Jon Upson
2 106 foton på stort badrum, med skåp i slitet trä
9
