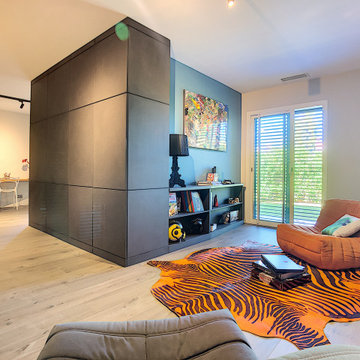1 518 foton på stort barnrum, med ljust trägolv
Sortera efter:
Budget
Sortera efter:Populärt i dag
121 - 140 av 1 518 foton
Artikel 1 av 3
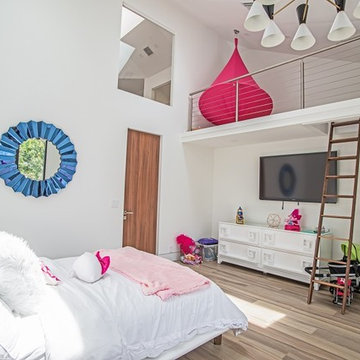
Stainless Steel Rod Railings Feature a Top-mounted Handrail.
Inspiration för stora moderna flickrum kombinerat med sovrum och för 4-10-åringar, med vita väggar, ljust trägolv och beiget golv
Inspiration för stora moderna flickrum kombinerat med sovrum och för 4-10-åringar, med vita väggar, ljust trägolv och beiget golv
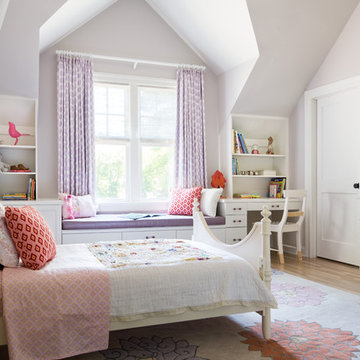
Idéer för ett stort klassiskt flickrum kombinerat med sovrum och för 4-10-åringar, med ljust trägolv och vita väggar
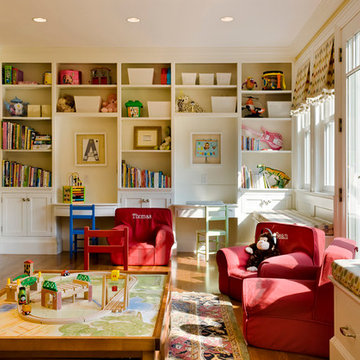
TMS Architects
Idéer för stora vintage könsneutrala småbarnsrum kombinerat med lekrum, med gula väggar, ljust trägolv och brunt golv
Idéer för stora vintage könsneutrala småbarnsrum kombinerat med lekrum, med gula väggar, ljust trägolv och brunt golv
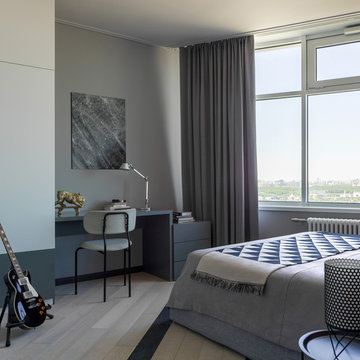
Фото Сергей Красюк.
Idéer för ett stort modernt barnrum kombinerat med sovrum, med grå väggar, ljust trägolv och beiget golv
Idéer för ett stort modernt barnrum kombinerat med sovrum, med grå väggar, ljust trägolv och beiget golv
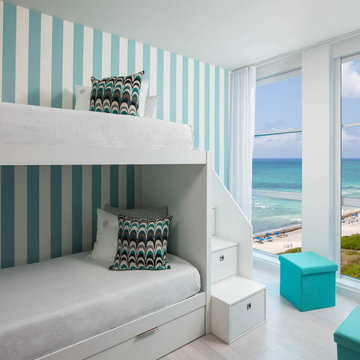
Kids room with bunkied bed and storage.
Foto på ett stort funkis könsneutralt barnrum kombinerat med sovrum, med blå väggar, ljust trägolv och beiget golv
Foto på ett stort funkis könsneutralt barnrum kombinerat med sovrum, med blå väggar, ljust trägolv och beiget golv
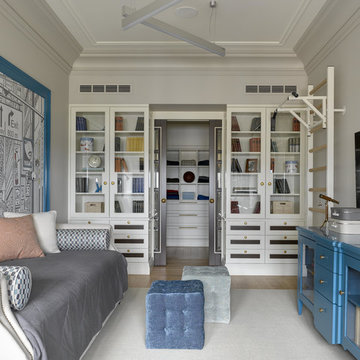
Дизайнер - Маргарита Мельникова. Фотограф - Сергей Ананьев.
Inredning av ett klassiskt stort barnrum kombinerat med sovrum, med vita väggar, ljust trägolv och beiget golv
Inredning av ett klassiskt stort barnrum kombinerat med sovrum, med vita väggar, ljust trägolv och beiget golv
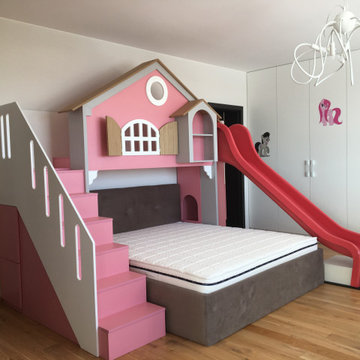
Incredibly bespoke bed for your little princess. Made of high quality materials and modern design.
Bild på ett stort funkis flickrum kombinerat med sovrum och för 4-10-åringar, med vita väggar, ljust trägolv och beiget golv
Bild på ett stort funkis flickrum kombinerat med sovrum och för 4-10-åringar, med vita väggar, ljust trägolv och beiget golv
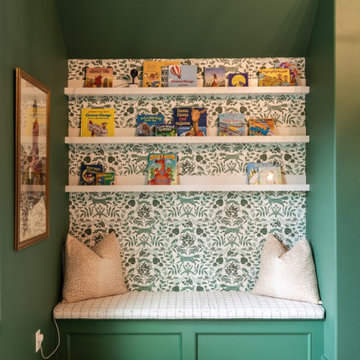
Boy's Room Reading nook with storage bench.
Idéer för stora vintage barnrum kombinerat med sovrum, med gröna väggar och ljust trägolv
Idéer för stora vintage barnrum kombinerat med sovrum, med gröna väggar och ljust trägolv

Klassisk inredning av ett stort barnrum kombinerat med sovrum, med vita väggar, ljust trägolv och brunt golv
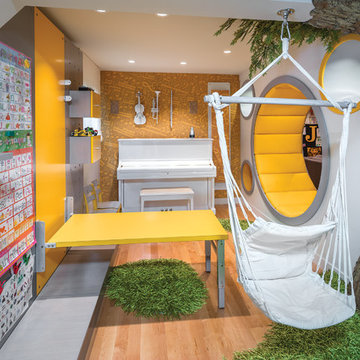
THEME This room is dedicated to supporting and encouraging the young artist in art and music. From the hand-painted instruments decorating the music corner to
the dedicated foldaway art table, every space is tailored to the creative spirit, offering a place to be inspired, a nook to relax or a corner to practice. This environment
radiates energy from the ground up, showering the room in natural, vibrant color.
FOCUS A majestic, floor-to-ceiling tree anchors the space, boldly transporting the beauty of nature into the house--along with the fun of swinging from a tree branch,
pitching a tent or reading under the beautiful canopy. The tree shares pride of place with a unique, retroinspired
room divider housing a colorful padded nook perfect for
reading, watching television or just relaxing.
STORAGE Multiple storage options are integrated to accommodate the family’s eclectic interests and
varied needs. From hidden cabinets in the floor to movable shelves and storage bins, there is room
for everything. The two wardrobes provide generous storage capacity without taking up valuable floor
space, and readily open up to sweep toys out of sight. The myWall® panels accommodate various shelving options and bins that can all be repositioned as needed. Additional storage and display options are strategically
provided around the room to store sheet music or display art projects on any of three magnetic panels.
GROWTH While the young artist experiments with media or music, he can also adapt this space to complement his experiences. The myWall® panels promote easy transformation and expansion, offer unlimited options, and keep shelving at an optimum height as he grows. All the furniture rolls on casters so the room can sustain the
action during a play date or be completely re-imagined if the family wants a makeover.
SAFETY The elements in this large open space are all designed to enfold a young boy in a playful, creative and safe place. The modular components on the myWall® panels are all locked securely in place no matter what they store. The custom drop-down table includes two safety latches to prevent unintentional opening. The floor drop doors are all equipped with slow glide closing hinges so no fingers will be trapped.
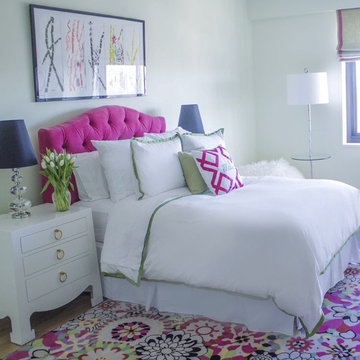
Teen pink and green bedroom
Hot pink tufted headboard,
White and gold side tables, crystal lamps with black shades, roman shades with tape border, floral, Missoni rug, white and green bedding, monogram pillow
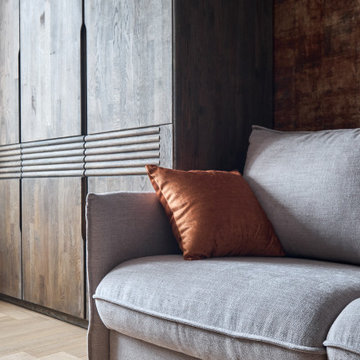
Idéer för att renovera ett stort funkis barnrum kombinerat med sovrum, med bruna väggar, ljust trägolv och brunt golv
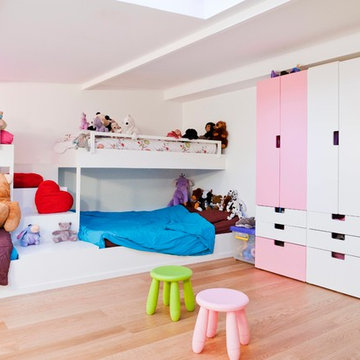
studio 5.56
Inredning av ett modernt stort könsneutralt barnrum kombinerat med sovrum och för 4-10-åringar, med vita väggar och ljust trägolv
Inredning av ett modernt stort könsneutralt barnrum kombinerat med sovrum och för 4-10-åringar, med vita väggar och ljust trägolv
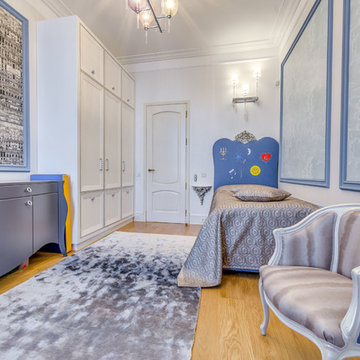
фотограф Данила Леонов
Inspiration för stora klassiska pojkrum kombinerat med sovrum och för 4-10-åringar, med ljust trägolv och flerfärgade väggar
Inspiration för stora klassiska pojkrum kombinerat med sovrum och för 4-10-åringar, med ljust trägolv och flerfärgade väggar
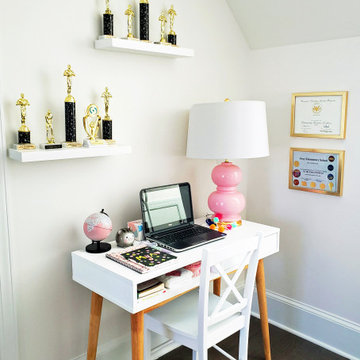
Foto på ett stort funkis barnrum kombinerat med sovrum, med vita väggar, ljust trägolv och brunt golv
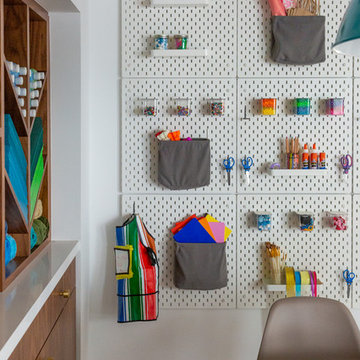
Intentional. Elevated. Artisanal.
With three children under the age of 5, our clients were starting to feel the confines of their Pacific Heights home when the expansive 1902 Italianate across the street went on the market. After learning the home had been recently remodeled, they jumped at the chance to purchase a move-in ready property. We worked with them to infuse the already refined, elegant living areas with subtle edginess and handcrafted details, and also helped them reimagine unused space to delight their little ones.
Elevated furnishings on the main floor complement the home’s existing high ceilings, modern brass bannisters and extensive walnut cabinetry. In the living room, sumptuous emerald upholstery on a velvet side chair balances the deep wood tones of the existing baby grand. Minimally and intentionally accessorized, the room feels formal but still retains a sharp edge—on the walls moody portraiture gets irreverent with a bold paint stroke, and on the the etagere, jagged crystals and metallic sculpture feel rugged and unapologetic. Throughout the main floor handcrafted, textured notes are everywhere—a nubby jute rug underlies inviting sofas in the family room and a half-moon mirror in the living room mixes geometric lines with flax-colored fringe.
On the home’s lower level, we repurposed an unused wine cellar into a well-stocked craft room, with a custom chalkboard, art-display area and thoughtful storage. In the adjoining space, we installed a custom climbing wall and filled the balance of the room with low sofas, plush area rugs, poufs and storage baskets, creating the perfect space for active play or a quiet reading session. The bold colors and playful attitudes apparent in these spaces are echoed upstairs in each of the children’s imaginative bedrooms.
Architect + Developer: McMahon Architects + Studio, Photographer: Suzanna Scott Photography
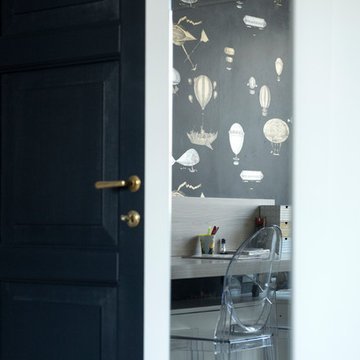
Dettaglio della cameretta con porta verniciata a mano con pittura Hicks Blue di Little Greene e carta da parati Cole And Son collezione Fornasetti Senza Tempo - Macchine Volanti.
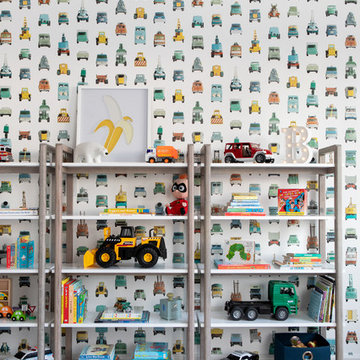
Architecture, Construction Management, Interior Design, Art Curation & Real Estate Advisement by Chango & Co.
Construction by MXA Development, Inc.
Photography by Sarah Elliott
See the home tour feature in Domino Magazine
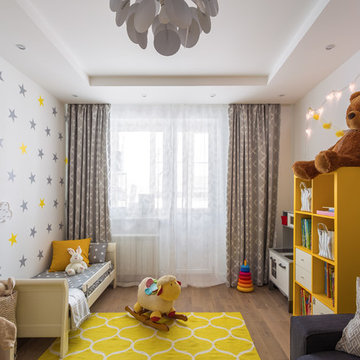
Антон Лихтарович - фото
Inspiration för stora moderna könsneutrala småbarnsrum kombinerat med sovrum, med vita väggar, ljust trägolv och brunt golv
Inspiration för stora moderna könsneutrala småbarnsrum kombinerat med sovrum, med vita väggar, ljust trägolv och brunt golv
1 518 foton på stort barnrum, med ljust trägolv
7
