999 foton på stort barnrum
Sortera efter:
Budget
Sortera efter:Populärt i dag
101 - 120 av 999 foton
Artikel 1 av 3
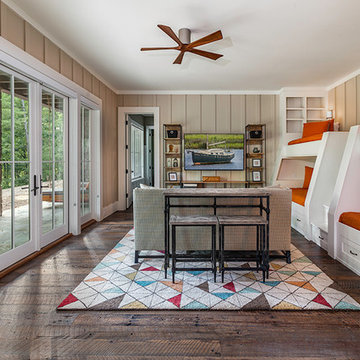
This light and airy lake house features an open plan and refined, clean lines that are reflected throughout in details like reclaimed wide plank heart pine floors, shiplap walls, V-groove ceilings and concealed cabinetry. The home's exterior combines Doggett Mountain stone with board and batten siding, accented by a copper roof.
Photography by Rebecca Lehde, Inspiro 8 Studios.
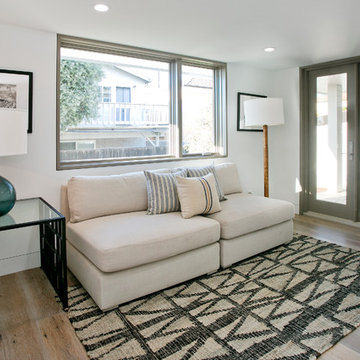
Second kids den. Wall mounted TV. Perfect spot for online gaming. French doors that provide outside access to rooftop jacuzzi. Thoughtfully designed by Steve Lazar design+build by South Swell. designbuildbysouthswell.com Photography by Joel Silva.
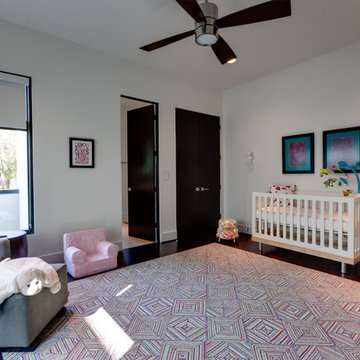
Connie Anderson Photography
Modern inredning av ett stort barnrum kombinerat med sovrum, med vita väggar, mörkt trägolv och brunt golv
Modern inredning av ett stort barnrum kombinerat med sovrum, med vita väggar, mörkt trägolv och brunt golv
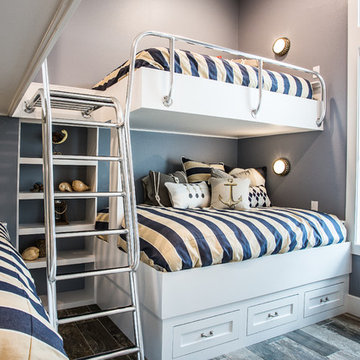
L-Ann Imaging-Photos
Rainey Richardson-Interior Design
Exempel på ett stort maritimt könsneutralt barnrum kombinerat med sovrum och för 4-10-åringar
Exempel på ett stort maritimt könsneutralt barnrum kombinerat med sovrum och för 4-10-åringar
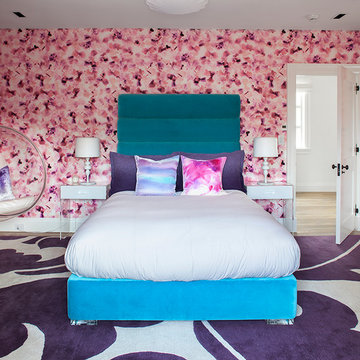
Interiors by Morris & Woodhouse Interiors LLC, Architecture by ARCHONSTRUCT LLC
© Robert Granoff
Inspiration för ett stort funkis barnrum kombinerat med sovrum, med rosa väggar och ljust trägolv
Inspiration för ett stort funkis barnrum kombinerat med sovrum, med rosa väggar och ljust trägolv
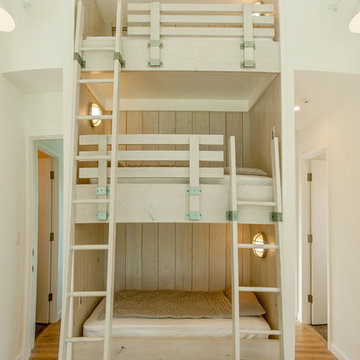
Inspiration för ett stort lantligt könsneutralt barnrum kombinerat med sovrum, med vita väggar och mellanmörkt trägolv
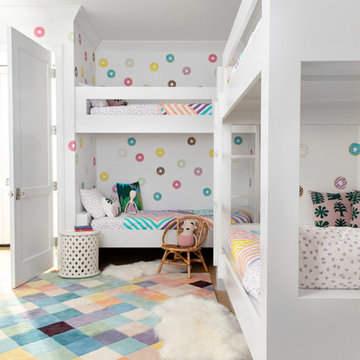
Architecture, Construction Management, Interior Design, Art Curation & Real Estate Advisement by Chango & Co.
Construction by MXA Development, Inc.
Photography by Sarah Elliott
See the home tour feature in Domino Magazine
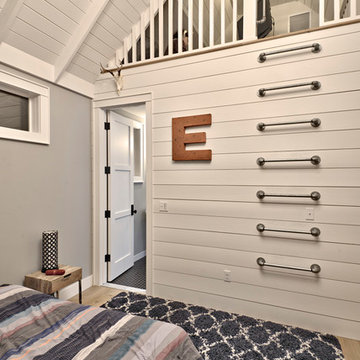
Architect: Tim Brown Architecture. Photographer: Casey Fry
Idéer för ett stort lantligt barnrum kombinerat med sovrum, med grå väggar, ljust trägolv och brunt golv
Idéer för ett stort lantligt barnrum kombinerat med sovrum, med grå väggar, ljust trägolv och brunt golv
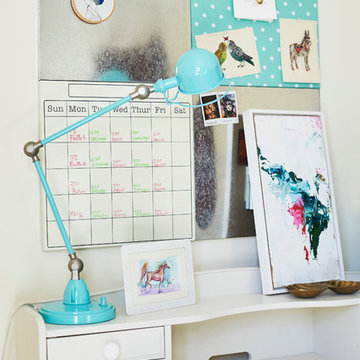
Steven Dewall
An articulating desk lamp adds a pop of aqua to the teen girl's study area.
Idéer för stora vintage barnrum kombinerat med sovrum, med beige väggar och mellanmörkt trägolv
Idéer för stora vintage barnrum kombinerat med sovrum, med beige väggar och mellanmörkt trägolv
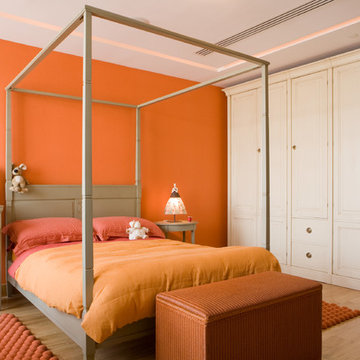
Chambre avec armoire dressing
Exempel på ett stort klassiskt barnrum kombinerat med sovrum, med orange väggar och ljust trägolv
Exempel på ett stort klassiskt barnrum kombinerat med sovrum, med orange väggar och ljust trägolv
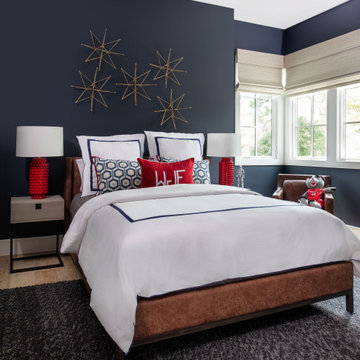
Bild på ett stort vintage pojkrum kombinerat med sovrum och för 4-10-åringar, med blå väggar, ljust trägolv och brunt golv
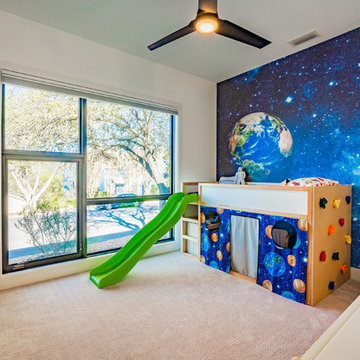
Our inspiration for this home was an updated and refined approach to Frank Lloyd Wright’s “Prairie-style”; one that responds well to the harsh Central Texas heat. By DESIGN we achieved soft balanced and glare-free daylighting, comfortable temperatures via passive solar control measures, energy efficiency without reliance on maintenance-intensive Green “gizmos” and lower exterior maintenance.
The client’s desire for a healthy, comfortable and fun home to raise a young family and to accommodate extended visitor stays, while being environmentally responsible through “high performance” building attributes, was met. Harmonious response to the site’s micro-climate, excellent Indoor Air Quality, enhanced natural ventilation strategies, and an elegant bug-free semi-outdoor “living room” that connects one to the outdoors are a few examples of the architect’s approach to Green by Design that results in a home that exceeds the expectations of its owners.
Photo by Mark Adams Media
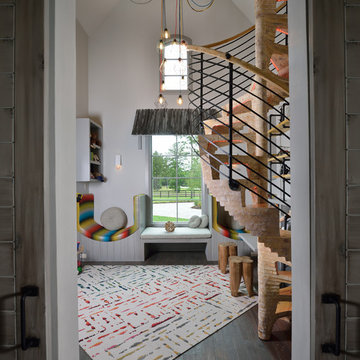
Miro Dvorscak
Peterson Homebuilders, Inc.
Shundra Harris Interiors
Idéer för ett stort eklektiskt pojkrum kombinerat med lekrum och för 4-10-åringar, med grå väggar, mörkt trägolv och grått golv
Idéer för ett stort eklektiskt pojkrum kombinerat med lekrum och för 4-10-åringar, med grå väggar, mörkt trägolv och grått golv
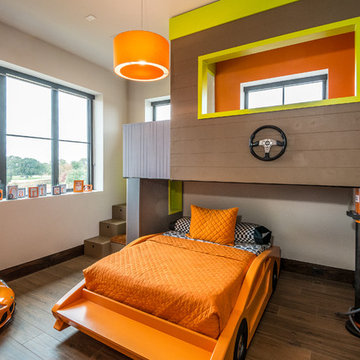
We designed this fun and contemporary boys bedroom with a race car theme and incorporated his favorite color orange.
Bild på ett stort funkis pojkrum kombinerat med sovrum och för 4-10-åringar, med flerfärgade väggar, klinkergolv i porslin och brunt golv
Bild på ett stort funkis pojkrum kombinerat med sovrum och för 4-10-åringar, med flerfärgade väggar, klinkergolv i porslin och brunt golv
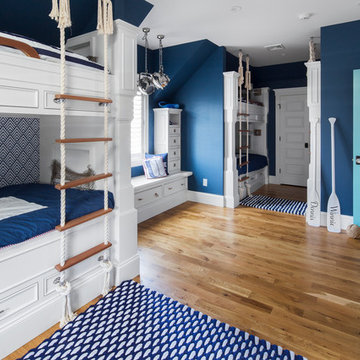
Photo credits: Design Imaging Studios.
Kids bedroom features 3 pairs of bunks with rope ladders that were tied by a local fisherman. The bunks are full sized so adults are also comfortably. Each bunk contains a cubby and electric outlets. There is also built in storage beneath the bunks. The space creates a bold, bright and fun environment.
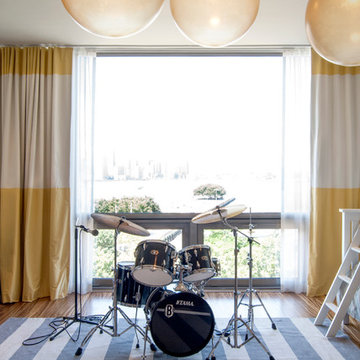
A drum set takes center stage in Wolfgang and Breaker's room.
Adrienne DeRosa Photography
Modern inredning av ett stort barnrum kombinerat med sovrum, med vita väggar och mellanmörkt trägolv
Modern inredning av ett stort barnrum kombinerat med sovrum, med vita väggar och mellanmörkt trägolv
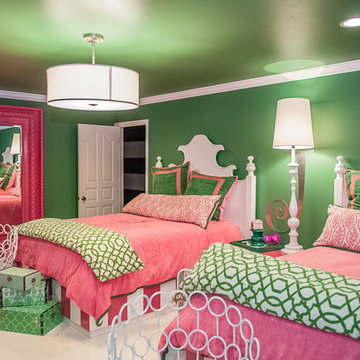
CMI Construction completed this large scale remodel of a mid-century home. Kitchen, bedrooms, baths, dining room and great room received updated fixtures, paint, flooring and lighting.
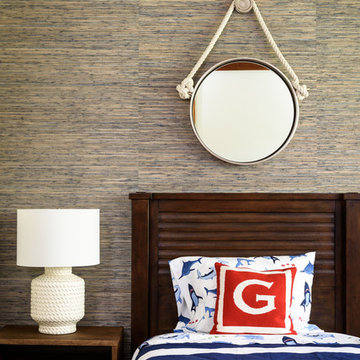
Photography by Living Maui Media
Idéer för att renovera ett stort tropiskt pojkrum kombinerat med sovrum och för 4-10-åringar, med mörkt trägolv
Idéer för att renovera ett stort tropiskt pojkrum kombinerat med sovrum och för 4-10-åringar, med mörkt trägolv
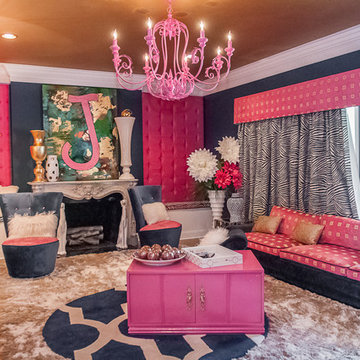
CMI Construction completed this large scale remodel of a mid-century home. Kitchen, bedrooms, baths, dining room and great room received updated fixtures, paint, flooring and lighting.
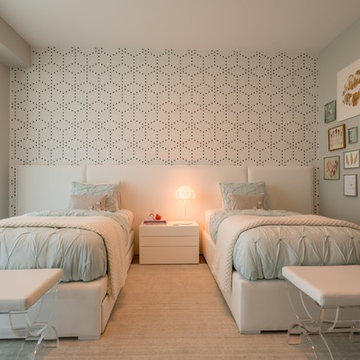
Inspiration för ett stort funkis könsneutralt barnrum kombinerat med sovrum, med blå väggar och beiget golv
999 foton på stort barnrum
6