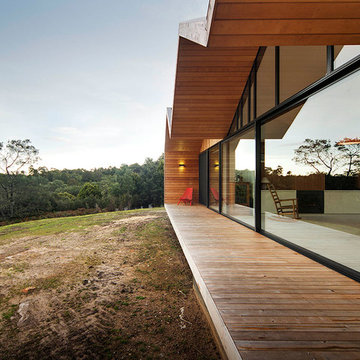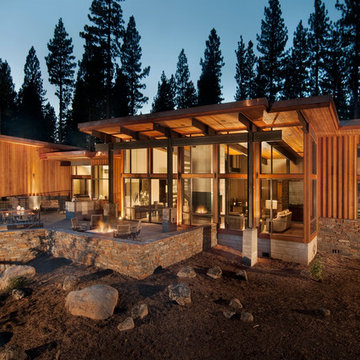9 986 foton på stort brunt hus
Sortera efter:
Budget
Sortera efter:Populärt i dag
121 - 140 av 9 986 foton
Artikel 1 av 3
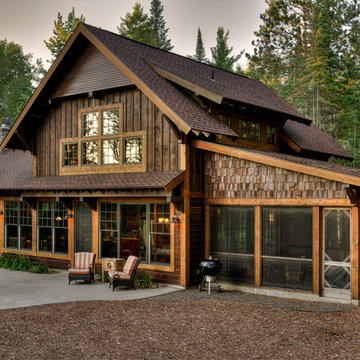
Rustik inredning av ett stort brunt hus, med två våningar, sadeltak och tak i shingel
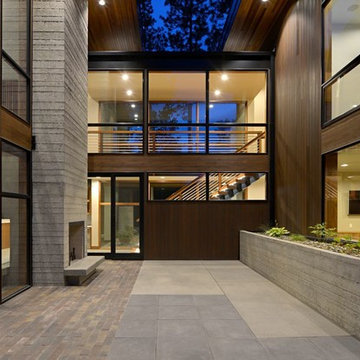
Oliver Irwin Photography
www.oliveriphoto.com
Park Lane Residence is a single family house designed in a unique, northwest modern style. The goal of the project is to create a space that allows the family to entertain their guests in a welcoming one-of-a-kind environment. Uptic Studios took into consideration the relation between the exterior and interior spaces creating a smooth transition with an open concept design and celebrating the natural environment. The Clean geometry and contrast in materials creates an integrative design that is both artistic, functional and in harmony with its surroundings. Uptic Studios provided the privacy needed, while also opening the space to the surrounding environment with large floor to ceiling windows. The large overhangs and trellises reduce solar exposure in the summer, while provides protection from the elements and letting in daylight in the winter. The crisp hardwood, metal and stone blends the exterior with the beautiful surrounding nature.
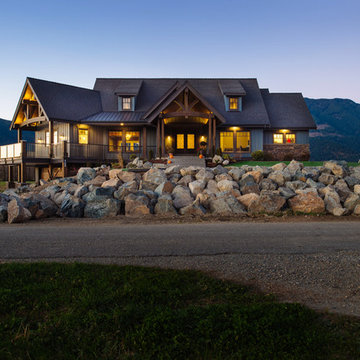
Idéer för att renovera ett stort rustikt beige trähus, med tre eller fler plan

Inspiration för ett stort funkis svart hus, med metallfasad, två våningar, platt tak och tak i metall
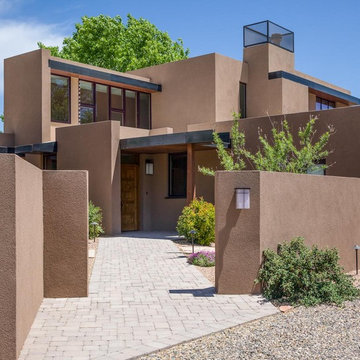
Entry courtyard
photo by: Kirk Gittings
Idéer för stora amerikanska bruna hus, med två våningar, stuckatur, platt tak och tak i metall
Idéer för stora amerikanska bruna hus, med två våningar, stuckatur, platt tak och tak i metall
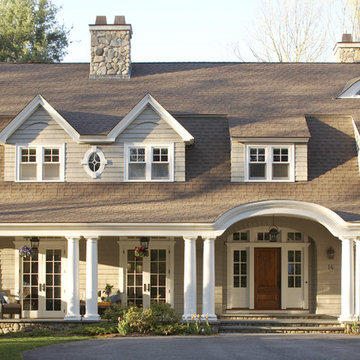
Roof Color: Weathered Wood
Siding Color: Benjamin Moore matched to C2 Paint's Wood Ash Color.
Inredning av ett klassiskt stort grått hus, med två våningar och tak i shingel
Inredning av ett klassiskt stort grått hus, med två våningar och tak i shingel
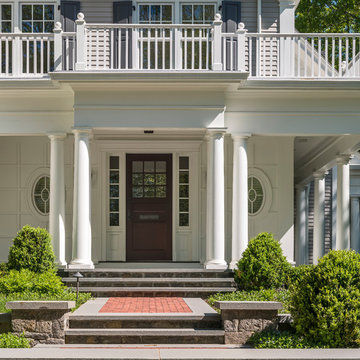
Photography by Richard Mandelkorn
Foto på ett stort vintage beige hus, med två våningar
Foto på ett stort vintage beige hus, med två våningar
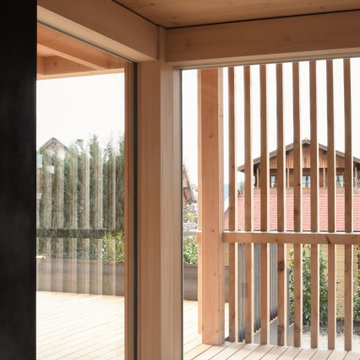
Küche im Zweifamilienhaus, EG, mit Zugang zum Garten und der Terrasse. Das Holzspalier sorgt für Sichtschutz und Privatsphäre.
Modern inredning av ett stort hus, med tre eller fler plan, sadeltak och tak med takplattor
Modern inredning av ett stort hus, med tre eller fler plan, sadeltak och tak med takplattor

What a view! This custom-built, Craftsman style home overlooks the surrounding mountains and features board and batten and Farmhouse elements throughout.

Idéer för att renovera ett stort funkis vitt hus, med två våningar, stuckatur, sadeltak och tak i shingel

Inspiration för stora moderna vita hus, med allt i ett plan, tegel, valmat tak och tak i shingel
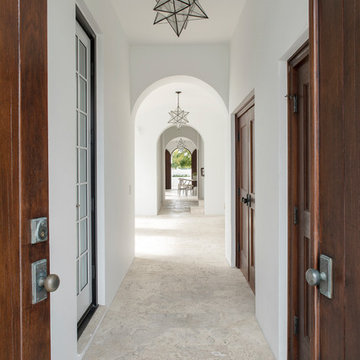
Well-Traveled Alys Beach Home
Photo: Jack Gardner
Maritim inredning av ett stort vitt hus, med två våningar och stuckatur
Maritim inredning av ett stort vitt hus, med två våningar och stuckatur

EXTERIOR. Our clients had lived in this barn conversion for a number of years but had not got around to updating it. The layout was slightly awkward and the entrance to the property was not obvious. There were dark terracotta floor tiles and a large amount of pine throughout, which made the property very orange!
On the ground floor we remodelled the layout to create a clear entrance, large open plan kitchen-dining room, a utility room, boot room and small bathroom.
We then replaced the floor, decorated throughout and introduced a new colour palette and lighting scheme.
In the master bedroom on the first floor, walls and a mezzanine ceiling were removed to enable the ceiling height to be enjoyed. New bespoke cabinetry was installed and again a new lighting scheme and colour palette introduced.
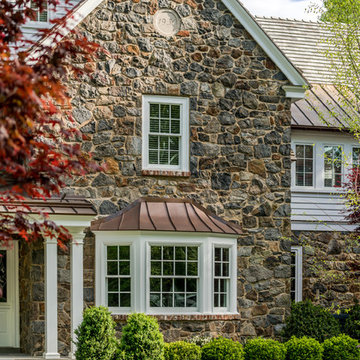
Angle Eye Photography, Porter Construction
Inspiration för stora klassiska grå hus, med två våningar, fiberplattor i betong, sadeltak och tak i shingel
Inspiration för stora klassiska grå hus, med två våningar, fiberplattor i betong, sadeltak och tak i shingel
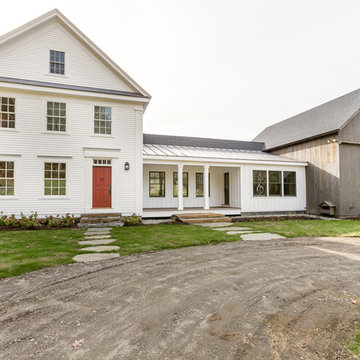
Jim Mauchly @ Mountain Graphics Photography
Inredning av ett lantligt stort vitt hus, med vinylfasad och sadeltak
Inredning av ett lantligt stort vitt hus, med vinylfasad och sadeltak

Featuring a spectacular view of the Bitterroot Mountains, this home is custom-tailored to meet the needs of our client and their growing family. On the main floor, the white oak floors integrate the great room, kitchen, and dining room to make up a grand living space. The lower level contains the family/entertainment room, additional bedrooms, and additional spaces that will be available for the homeowners to adapt as needed in the future.
Photography by Flori Engbrecht
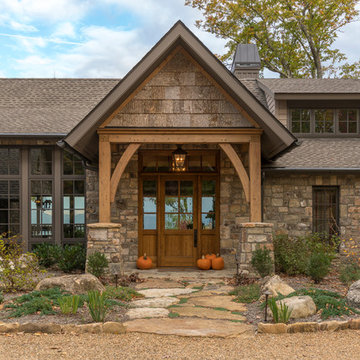
Rustic exterior
Kevin Meecham Photographer
Bild på ett stort rustikt grått hus, med två våningar, blandad fasad och sadeltak
Bild på ett stort rustikt grått hus, med två våningar, blandad fasad och sadeltak
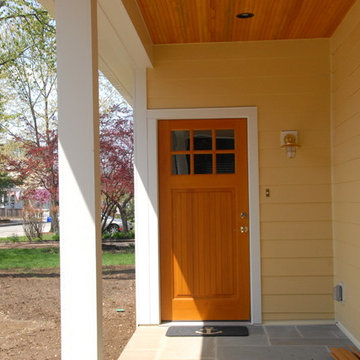
Foto på ett stort vintage gult hus, med två våningar, valmat tak och tak i shingel
9 986 foton på stort brunt hus
7
