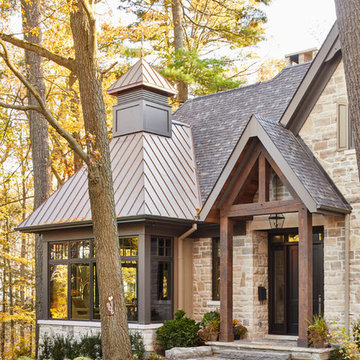9 986 foton på stort brunt hus
Sortera efter:
Budget
Sortera efter:Populärt i dag
161 - 180 av 9 986 foton
Artikel 1 av 3
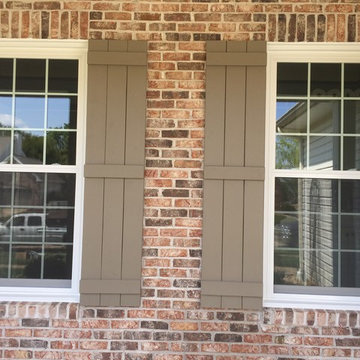
Inredning av ett klassiskt stort rött hus, med två våningar, blandad fasad, sadeltak och tak i shingel

Amerikansk inredning av ett stort svart hus, med två våningar, tak i shingel och platt tak
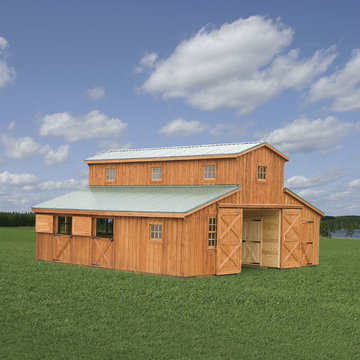
Inspiration för ett stort lantligt brunt trähus, med två våningar, sadeltak och tak i metall
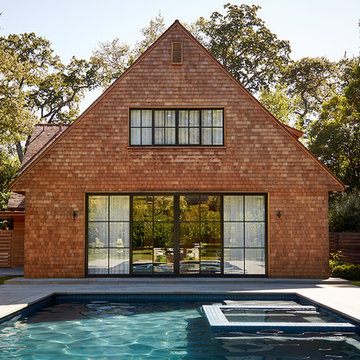
Photography by John Merkl
Lantlig inredning av ett stort brunt hus, med två våningar, sadeltak och tak i shingel
Lantlig inredning av ett stort brunt hus, med två våningar, sadeltak och tak i shingel
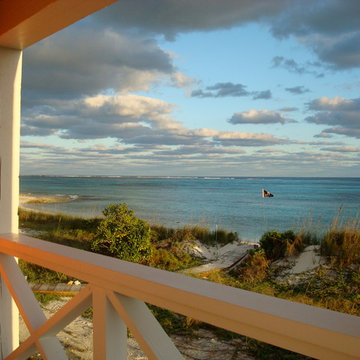
Exterior view from the ocean. Ron Rickert
Foto på ett stort maritimt rött hus, med två våningar och tak i metall
Foto på ett stort maritimt rött hus, med två våningar och tak i metall
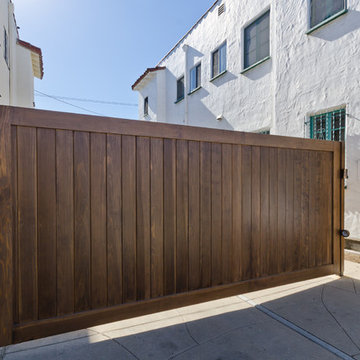
Pacific Garage Doors & Gates
Burbank & Glendale's Highly Preferred Garage Door & Gate Services
Location: North Hollywood, CA 91606
Exempel på ett stort klassiskt beige hus, med två våningar och stuckatur
Exempel på ett stort klassiskt beige hus, med två våningar och stuckatur
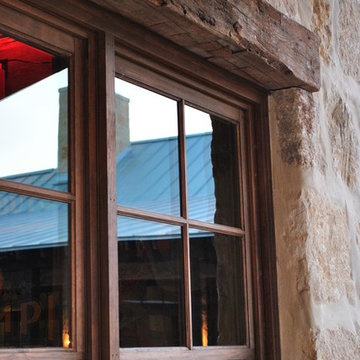
The 3,400 SF, 3 – bedroom, 3 ½ bath main house feels larger than it is because we pulled the kids’ bedroom wing and master suite wing out from the public spaces and connected all three with a TV Den.
Convenient ranch house features include a porte cochere at the side entrance to the mud room, a utility/sewing room near the kitchen, and covered porches that wrap two sides of the pool terrace.
We designed a separate icehouse to showcase the owner’s unique collection of Texas memorabilia. The building includes a guest suite and a comfortable porch overlooking the pool.
The main house and icehouse utilize reclaimed wood siding, brick, stone, tie, tin, and timbers alongside appropriate new materials to add a feeling of age.
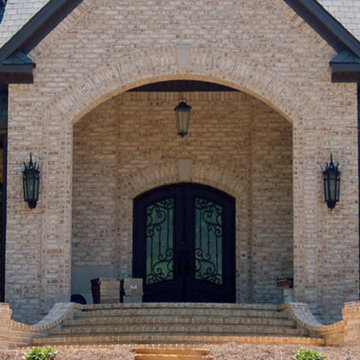
Paseur
Exempel på ett stort klassiskt beige hus, med två våningar, tegel, sadeltak och tak i shingel
Exempel på ett stort klassiskt beige hus, med två våningar, tegel, sadeltak och tak i shingel
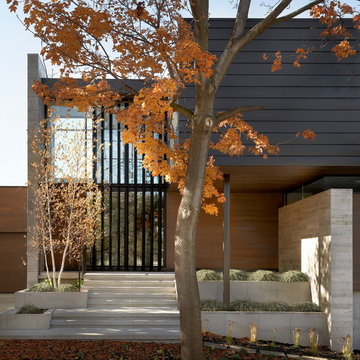
Idéer för att renovera ett stort funkis hus, med två våningar, blandad fasad, platt tak och tak i mixade material
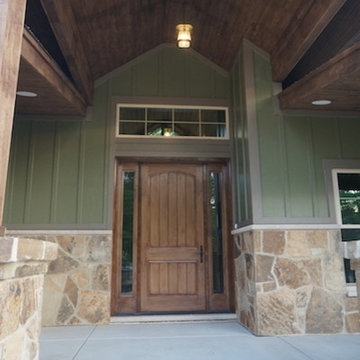
DJK Custom Homes, Inc.
Inredning av ett rustikt stort grönt hus, med två våningar och blandad fasad
Inredning av ett rustikt stort grönt hus, med två våningar och blandad fasad
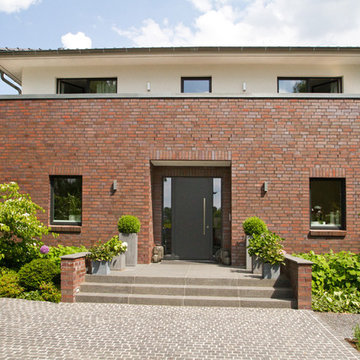
HGK erleichtert Ihnen bereits im Vorfeld Ihres Hausbaus viele Aufgaben oder nimmt Sie Ihnen sogar ab! Hier half HGK einem langjährigen Geschäftspartner bei der Suche bzw. beim Finden eines geeigneten Grundstücks. Gewünscht war ein Ort, der einem Haus für eine Familie mit vier Kindern ausreichend Fläche bietet – und dessen Lage es den Kindern erlaubt, an ihren bisherigen Schulen und Kindergärten zu bleiben. HGK fand das geeignete Grundstück und stand dem Bauherrn beim Ankauf beratend zur Seite – u.a. beim Baugrund und Baurecht.
Der große Platzbedarf erwies als anspruchsvolle Herausforderung für den Entwurf. Denn es sollte ein Haus für eine sechsköpfige Familie entstehen, mit Terrasse und vier gleichwertigen Kinderzimmern – und darüber hinaus auch eine Einliegerwohnung im Keller sowie ein Gartenhaus.
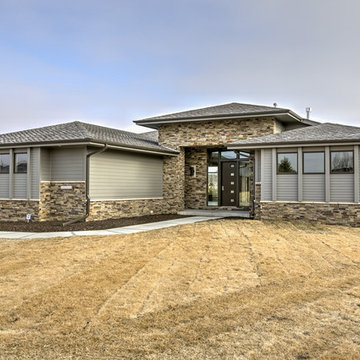
Home Built by Arjay Builders Inc. Photo by Amoura Productions
Exempel på ett stort modernt grått hus i flera nivåer, med blandad fasad
Exempel på ett stort modernt grått hus i flera nivåer, med blandad fasad

The Mid Century Modern inspired York Street Residence is located in the semi-urban neighborhood of Denver Colorado's Washington Park. Efficient use of space and strong outdoor connections were controlling factors in this design and build project by West Standard.
Integration of indoor and outdoor living areas, as well as separation of public and private spaces was accomplished by designing the home around a central courtyard. Bordered by both kitchen and living area, the 450sf courtyard blends indoor and outdoor space through a pair of 15' folding doors.
The Energy Star rated home is clad in split-face block and fiber cement board at the front with the remainder clad in Colorado Beetle Kill Pine.
Xeriscape landscaping was selected to complement the homes minimalist design and promote sustainability. The landscape design features indigenous low-maintenance plants that require no irrigation. The design also incorporates artificial turf in the courtyard and backyard.
Photo Credit: John Payne, johnpaynestudios.com
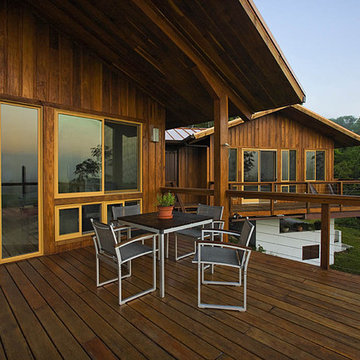
© Robert Granoff
Designed by:
Brendan J. O' Donoghue
P.O Box 129 San Ignacio
Cayo District
Belize, Central America
Web Site; odsbz.com
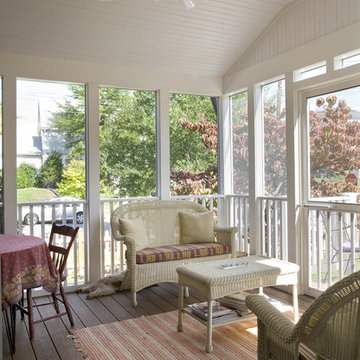
Inspiration för ett stort eklektiskt rött hus, med tre eller fler plan, sadeltak och tegel

Foto på ett stort funkis vitt hus i flera nivåer, med blandad fasad och pulpettak

The inviting new porch addition features a stunning angled vault ceiling and walls of oversize windows that frame the picture-perfect backyard views. The porch is infused with light thanks to the statement light fixture and bright-white wooden beams that reflect the natural light.
Photos by Spacecrafting Photography
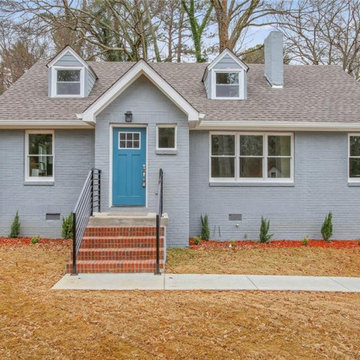
Idéer för ett stort amerikanskt blått hus, med två våningar, tegel, sadeltak och tak i shingel
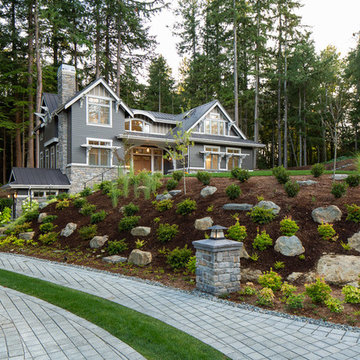
Inspiration för ett stort vintage grått hus, med två våningar, sadeltak och tak i metall
9 986 foton på stort brunt hus
9
