1 255 foton på stort eklektiskt hus
Sortera efter:
Budget
Sortera efter:Populärt i dag
1 - 20 av 1 255 foton
Artikel 1 av 3

New Orleans Garden District Home
Inredning av ett eklektiskt stort vitt hus, med två våningar, vinylfasad, platt tak och tak i mixade material
Inredning av ett eklektiskt stort vitt hus, med två våningar, vinylfasad, platt tak och tak i mixade material

Zane Williams
Idéer för att renovera ett stort eklektiskt brunt hus, med tre eller fler plan, sadeltak och tak i shingel
Idéer för att renovera ett stort eklektiskt brunt hus, med tre eller fler plan, sadeltak och tak i shingel

This view of the side of the home shows two entry doors to the new addition as well as the owners' private deck and hot tub.
Eklektisk inredning av ett stort grönt hus, med två våningar, blandad fasad, valmat tak och tak i shingel
Eklektisk inredning av ett stort grönt hus, med två våningar, blandad fasad, valmat tak och tak i shingel
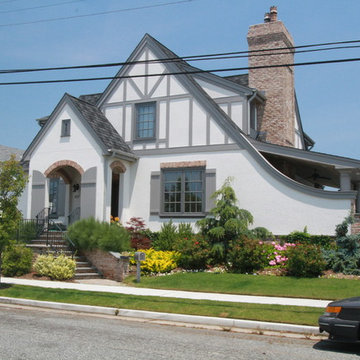
QMA Architects & Planners
Todd Miller, Architect
Idéer för stora eklektiska vita hus, med två våningar, stuckatur och sadeltak
Idéer för stora eklektiska vita hus, med två våningar, stuckatur och sadeltak

Vivienda familiar con marcado carácter de la arquitectura tradicional Canaria, que he ha querido mantener en los elementos de fachada usando la madera de morera tradicional en las jambas, las ventanas enrasadas en el exterior de fachada, pero empleando materiales y sistemas contemporáneos como la hoja oculta de aluminio, la plegable (ambas de Cortizo) o la pérgola bioclimática de Saxun. En los interiores se recupera la escalera original y se lavan los pilares para llegar al hormigón. Se unen los espacios de planta baja para crear un recorrido entre zonas de día. Arriba se conserva el práctico espacio central, que hace de lugar de encuentro entre las habitaciones, potenciando su fuerza con la máxima apertura al balcón canario a la fachada principal.
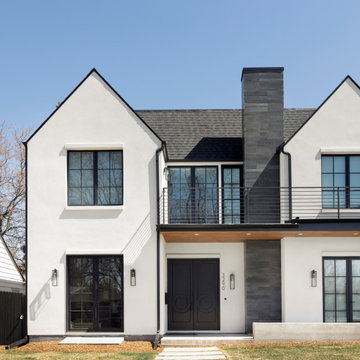
Exempel på ett stort eklektiskt vitt hus, med två våningar och stuckatur
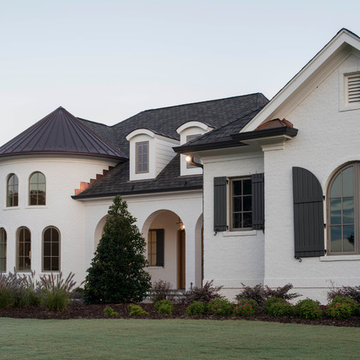
Inspiration för stora eklektiska vita hus, med två våningar, tegel, valmat tak och tak i mixade material
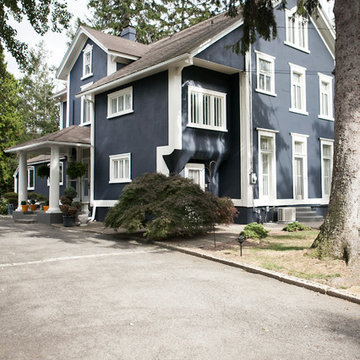
Deraso Portfolios
Bild på ett stort eklektiskt blått hus, med tre eller fler plan och stuckatur
Bild på ett stort eklektiskt blått hus, med tre eller fler plan och stuckatur
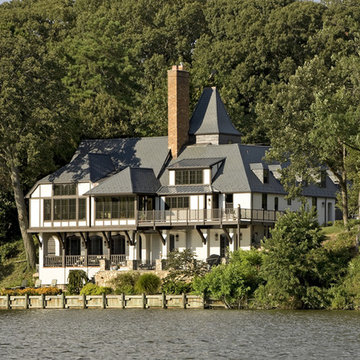
Photo Credit: Alan Gilbert Photography
Idéer för att renovera ett stort eklektiskt vitt hus, med två våningar, stuckatur och valmat tak
Idéer för att renovera ett stort eklektiskt vitt hus, med två våningar, stuckatur och valmat tak
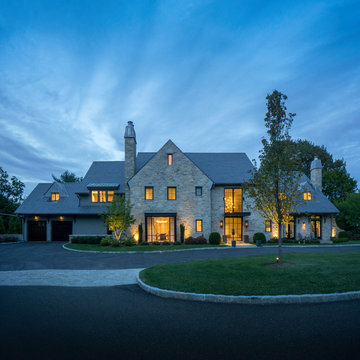
This unique, new construction home is located on the grounds of a renowned country club. The owners wanted a more updated look, but were mindful of ensuring the exterior related to the more traditional country club architecture. The Mitchell Wilk team married a stone and wood exterior with elegant, modern touches. An oversized steel canopy, large steel windows and farmhouse-inspired brackets give this home a captivating finish.
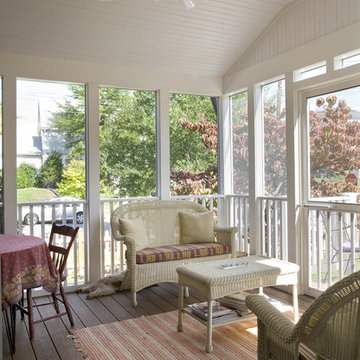
Inspiration för ett stort eklektiskt rött hus, med tre eller fler plan, sadeltak och tegel
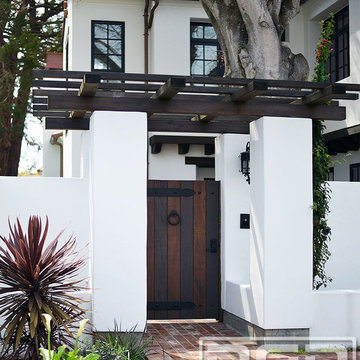
Santa Cruz, CA - This custom architectural garage door and gate project in the Northern California area was designed in a Spanish Colonial style and crafted by hand to capture that charming appeal of old world door craftsmanship found throughout Europe. The custom home was exquisitely built without sparing a single detail that would engulf the Spanish Colonial authentic architectural design. Beautiful, hand-selected terracotta roof tiles and white plastered walls just like in historical homes in Colonial Spain were used for this home construction, not to mention the wooden beam detailing particularly on the bay window above the garage. All these authentic Spanish Colonial architectural elements made this home the perfect backdrop for our custom Spanish Colonial Garage Doors and Gates.
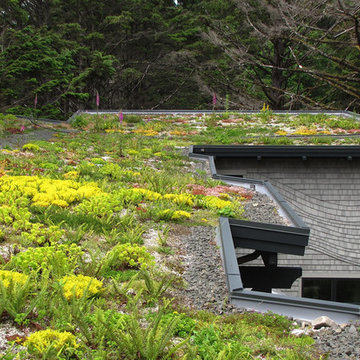
Planted living roof provides runoff abatement and wildlife habitat, while blending with the native foliage.
Eklektisk inredning av ett stort hus, med två våningar
Eklektisk inredning av ett stort hus, med två våningar
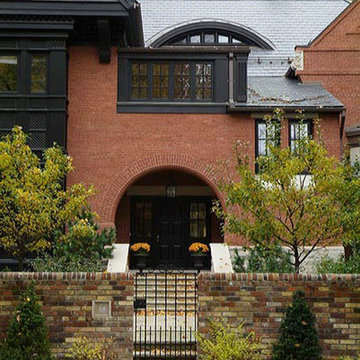
Front Exterior Detail
Idéer för stora eklektiska röda hus, med tegel, tre eller fler plan och valmat tak
Idéer för stora eklektiska röda hus, med tegel, tre eller fler plan och valmat tak
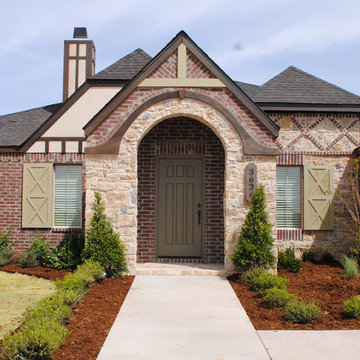
The exterior has Tudor Cottage inspiration.
Exempel på ett stort eklektiskt rött hus, med allt i ett plan, tegel och sadeltak
Exempel på ett stort eklektiskt rött hus, med allt i ett plan, tegel och sadeltak
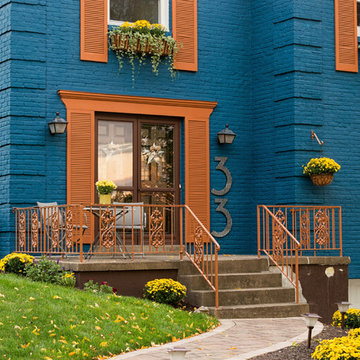
Third Shift Photography
Inredning av ett eklektiskt stort blått hus, med tre eller fler plan, tegel och sadeltak
Inredning av ett eklektiskt stort blått hus, med tre eller fler plan, tegel och sadeltak
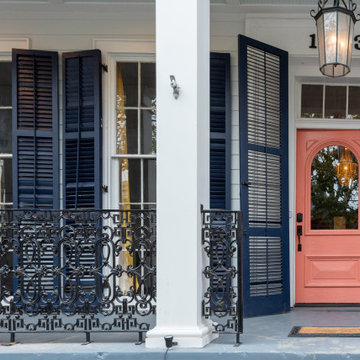
Front Porch to New Orleans Garden District Home
Foto på ett stort eklektiskt vitt hus, med två våningar, vinylfasad, platt tak och tak i mixade material
Foto på ett stort eklektiskt vitt hus, med två våningar, vinylfasad, platt tak och tak i mixade material
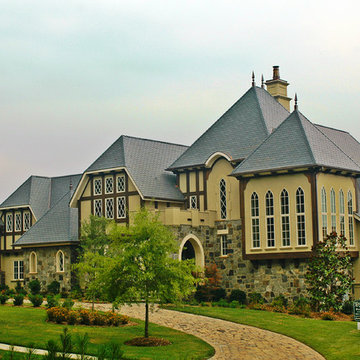
You expect plenty of special features and extras in a home this size, and this Gothic style home delivers on every level. Start with the awe-inspiring downstairs master suite, with large his and her’s walk-in closets, and a bath area that will take your breath away. The master suite opens onto an enormous terrace that has an adjacent covered terrace and a bar area. And what will you serve in the bar area? How about a choice vintage from your large wine cellar. Yes, this house really does have it all. Other popular features downstairs include a large gourmet kitchen with a breakfast area and a keeping room, a formal dining hall, a home office and study. There are four suites upstairs, plus an incredible 650-square-foot game room, along with a study. If all this space isn’t enough, an optional basement is available.
Front Exterior
First Floor Heated: 3,968
Master Suite: Down
Second Floor Heated: 2,507
Baths: 6.5
Third Floor Heated:
Main Floor Ceiling: 10′
Total Heated Area: 6,475
Specialty Rooms: Game Room, Wine Cellar
Garages: Four
Bedrooms: Five
Footprint: 160′-4″ x 81′-4″
www.edgplancollection.com
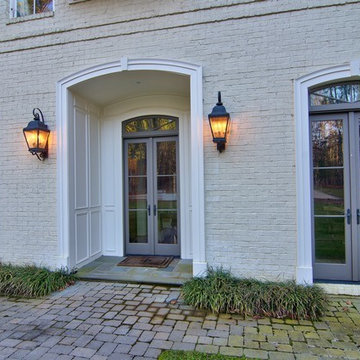
Chapel Hill French Country Custom Home
Inspiration för stora eklektiska vita hus, med två våningar och tegel
Inspiration för stora eklektiska vita hus, med två våningar och tegel

Façade du projet finalisé.
Idéer för att renovera ett stort eklektiskt grönt lägenhet, med tegel och sadeltak
Idéer för att renovera ett stort eklektiskt grönt lägenhet, med tegel och sadeltak
1 255 foton på stort eklektiskt hus
1