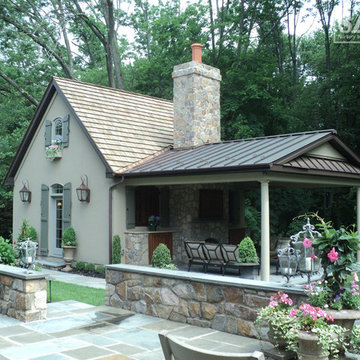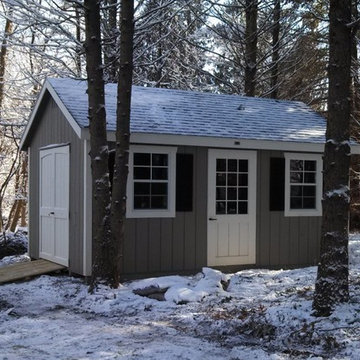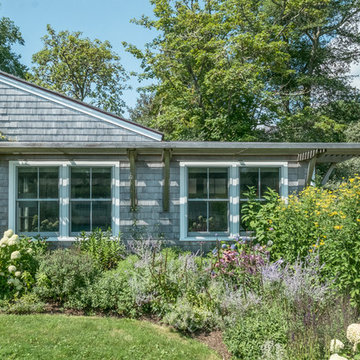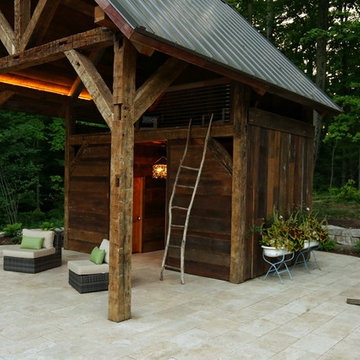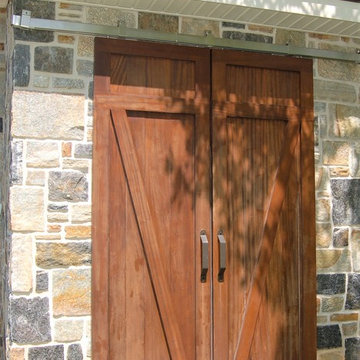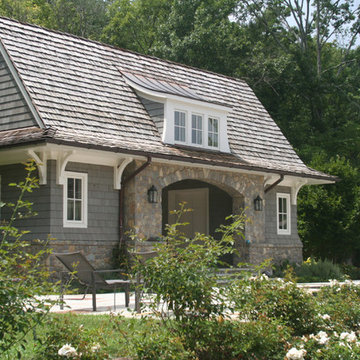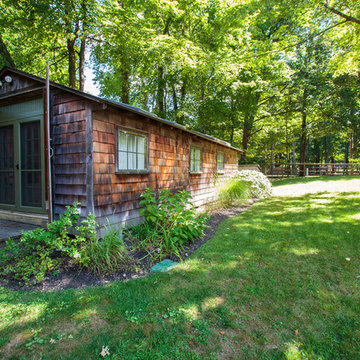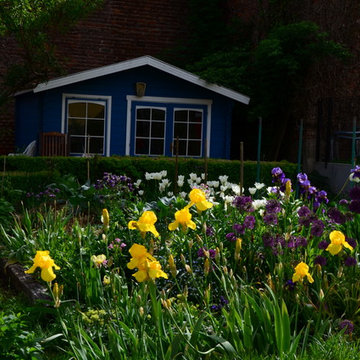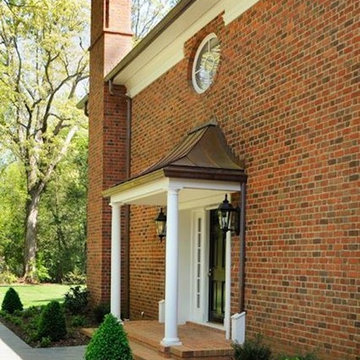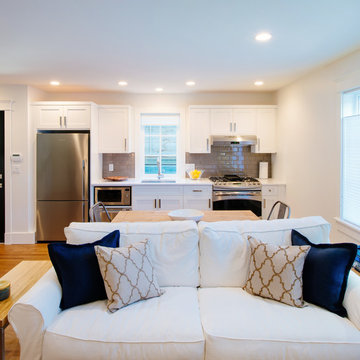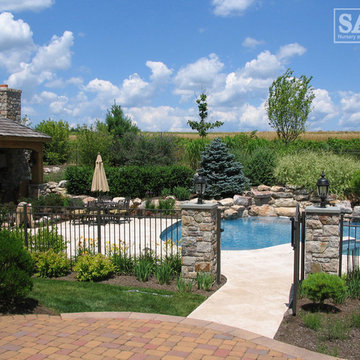209 foton på stort gästhus
Sortera efter:
Budget
Sortera efter:Populärt i dag
41 - 60 av 209 foton
Artikel 1 av 3
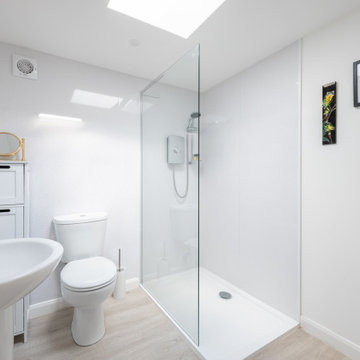
Key bespoke features…
Unique design with overall footprint of 10.0m x 5.5m
Sheltered outside porch with small storage cupboard internal space
Aluminium framed windows and doors with powder-coated finish
Argon filled, sealed double-glazed units with toughened glass
Western Red Cedar cladding
Cat flap incorporated
Bathroom with extractor fan and heated towel rail
Electric radiators
Internal & external Collingwood LED downlights
Fully decorated, floored and ready for occupation on handover
Planning permission successfully gained
Building Regulations met
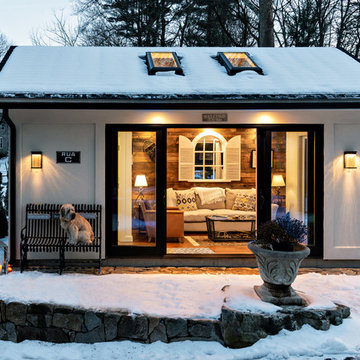
Credit Dan Cutrona
Design, Prewire, Installation and Programming for
Audio / Video
Lighting Control
Network
Home Automation
Inspiration för ett stort funkis fristående gästhus
Inspiration för ett stort funkis fristående gästhus
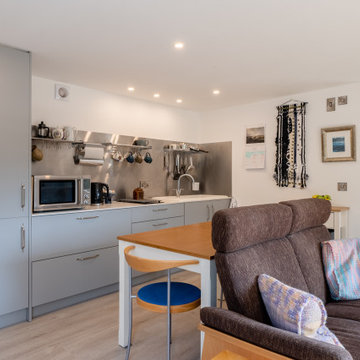
Key bespoke features…
Unique design with overall footprint of 10.0m x 5.5m
Sheltered outside porch with small storage cupboard internal space
Aluminium framed windows and doors with powder-coated finish
Argon filled, sealed double-glazed units with toughened glass
Western Red Cedar cladding
Cat flap incorporated
Bathroom with extractor fan and heated towel rail
Electric radiators
Internal & external Collingwood LED downlights
Fully decorated, floored and ready for occupation on handover
Planning permission successfully gained
Building Regulations met
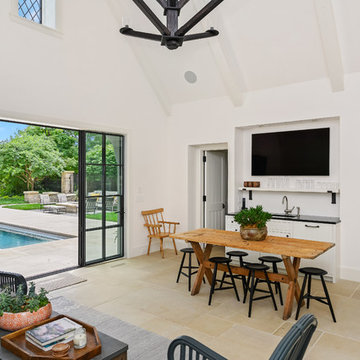
There is lots of room to relax in the bright open air space with the pool on one side and English garden on the other.
Exempel på ett stort klassiskt fristående gästhus
Exempel på ett stort klassiskt fristående gästhus
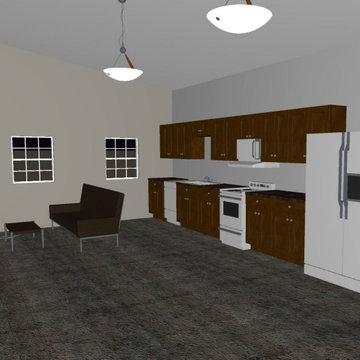
Thanks to recently-passed state and local laws, it is easier for Californians to add a detached structure to their property. Known as Accessory Dwelling Units (ADUs), these structures are becoming a popular choice for on-site caregivers, housing for family members, and for short- or long-term rentals.
Designing and building an Accessory Dwelling Unit is a large, complex investment. You need someone who knows the ADU laws and has expertise in designing and installing smaller structures.
Here at Backyard Unlimited, we have spent the last decade installing hundreds of accessory structures throughout California. Our team knows the ADU laws and what it takes to get them permitted and approved. We only use our own employees to design, assemble, and finish our structures. It’s not surprising that discerning property owners choose Backyard Unlimited as their ADU design/build contractor.
Visit our website to see ADU designs and floorplans and to start a conversation on designing your own custom backyard ADU.
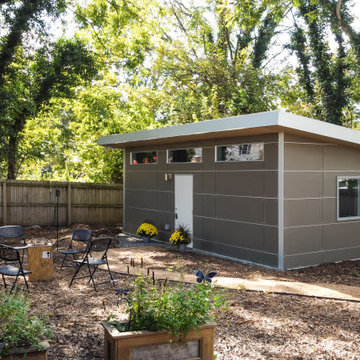
• 14x26 Summit Series
• Timber Bark block siding
• Factory OEM White doors
• Natural eaves
• Custom interior
Exempel på ett stort retro fristående gästhus
Exempel på ett stort retro fristående gästhus
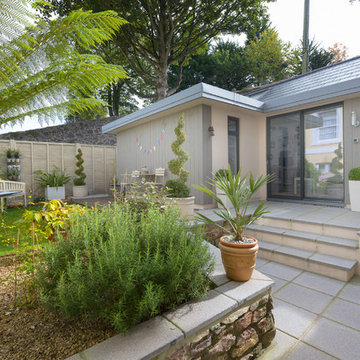
A beautiful contemporary studio building converted from an old Victorian era outbuilding in the garden of an updated Victorian Villa. Colin Cadle Photography, photo-styling Jan Cadle
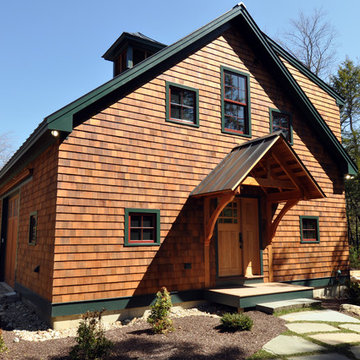
Outbuildings grow out of their particular function and context. Design maintains unity with the main house and yet creates interesting elements to the outbuildings itself, treating it like an accent piece.
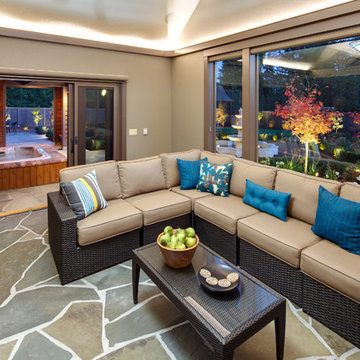
A large but pedestrian back yard became a glamorous playground for grown-ups. The vision started with a motion pool and cabana. As the design progressed, it grew to encompass the entire yard area.
The Cabana is designed to embrace entertaining, with an interior living space, kitchenette, and an open-air covered hearth area. These environments seamlessly integrate and visually connect to the new garden. The Cabana also functions as a private Guest House, and takes advantage of the beautiful spring and summer weather, while providing a protected area in the cold and wet winter months. Sustainable materials are used throughout and features include an open hearth area with fireplace, an interior living space with kitchenette and bathroom suite, a spa tub and exercise pool.
Terry Poe Photography
209 foton på stort gästhus
3
