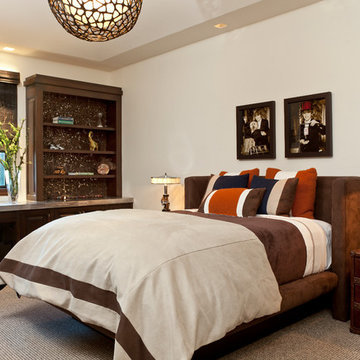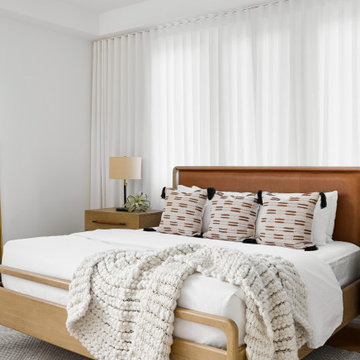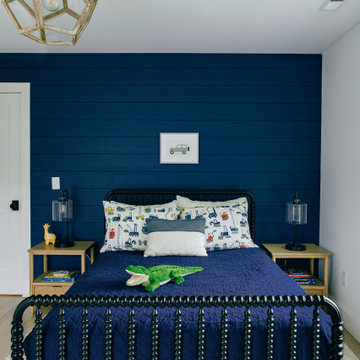16 189 foton på stort gästrum
Sortera efter:
Budget
Sortera efter:Populärt i dag
161 - 180 av 16 189 foton
Artikel 1 av 3
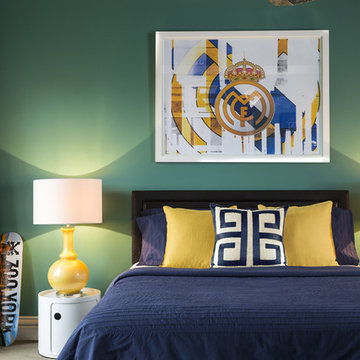
Stu Morley
Idéer för att renovera ett stort funkis gästrum, med gröna väggar, heltäckningsmatta och brunt golv
Idéer för att renovera ett stort funkis gästrum, med gröna väggar, heltäckningsmatta och brunt golv
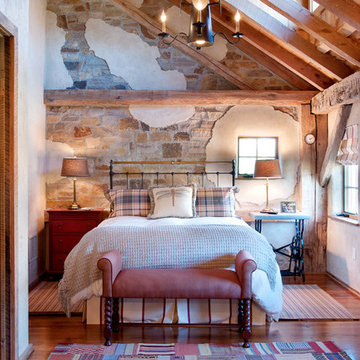
photo by Katrina Mojzesz http://www.topkatphoto.com
Foto på ett stort lantligt gästrum, med flerfärgade väggar och mellanmörkt trägolv
Foto på ett stort lantligt gästrum, med flerfärgade väggar och mellanmörkt trägolv
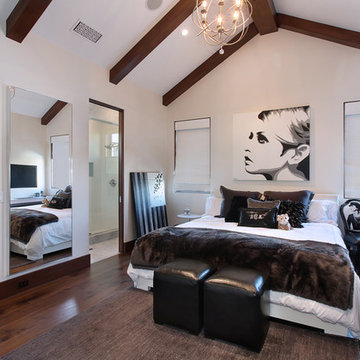
Designed By: Richard Bustos Photos By: Jeri Koegel
Ron and Kathy Chaisson have lived in many homes throughout Orange County, including three homes on the Balboa Peninsula and one at Pelican Crest. But when the “kind of retired” couple, as they describe their current status, decided to finally build their ultimate dream house in the flower streets of Corona del Mar, they opted not to skimp on the amenities. “We wanted this house to have the features of a resort,” says Ron. “So we designed it to have a pool on the roof, five patios, a spa, a gym, water walls in the courtyard, fire-pits and steam showers.”
To bring that five-star level of luxury to their newly constructed home, the couple enlisted Orange County’s top talent, including our very own rock star design consultant Richard Bustos, who worked alongside interior designer Trish Steel and Patterson Custom Homes as well as Brandon Architects. Together the team created a 4,500 square-foot, five-bedroom, seven-and-a-half-bathroom contemporary house where R&R get top billing in almost every room. Two stories tall and with lots of open spaces, it manages to feel spacious despite its narrow location. And from its third floor patio, it boasts panoramic ocean views.
“Overall we wanted this to be contemporary, but we also wanted it to feel warm,” says Ron. Key to creating that look was Richard, who selected the primary pieces from our extensive portfolio of top-quality furnishings. Richard also focused on clean lines and neutral colors to achieve the couple’s modern aesthetic, while allowing both the home’s gorgeous views and Kathy’s art to take center stage.
As for that mahogany-lined elevator? “It’s a requirement,” states Ron. “With three levels, and lots of entertaining, we need that elevator for keeping the bar stocked up at the cabana, and for our big barbecue parties.” He adds, “my wife wears high heels a lot of the time, so riding the elevator instead of taking the stairs makes life that much better for her.”
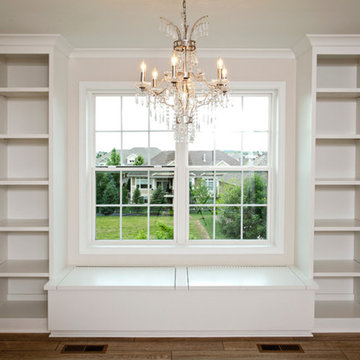
Our clients daughter is very lucky. After move-in this nook will feature window bench cushions, a table under the chandelier and fun seating for her friends.
Photos provided by Homes by Tradition, LLC (Builder)
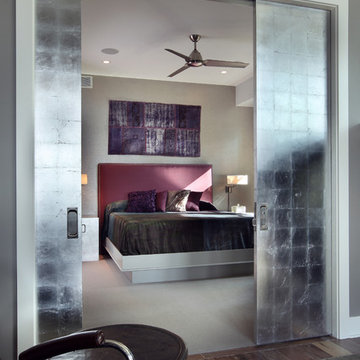
The Hasserton is a sleek take on the waterfront home. This multi-level design exudes modern chic as well as the comfort of a family cottage. The sprawling main floor footprint offers homeowners areas to lounge, a spacious kitchen, a formal dining room, access to outdoor living, and a luxurious master bedroom suite. The upper level features two additional bedrooms and a loft, while the lower level is the entertainment center of the home. A curved beverage bar sits adjacent to comfortable sitting areas. A guest bedroom and exercise facility are also located on this floor.
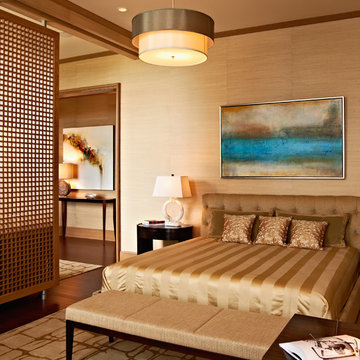
Distinctive Remodeling & Dustin Peck Photography
Bild på ett stort funkis gästrum, med beige väggar och mörkt trägolv
Bild på ett stort funkis gästrum, med beige väggar och mörkt trägolv
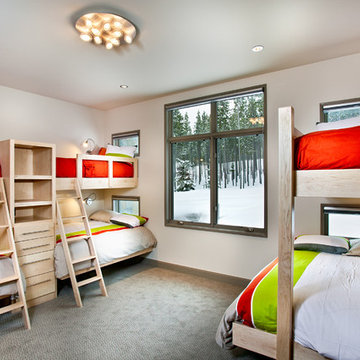
Level Two: The boys' bunk room features hard white maple beds with built-in shelves and drawers. Each bed has its own goose neck reading lamp.
Photograph © Darren Edwards, San Diego
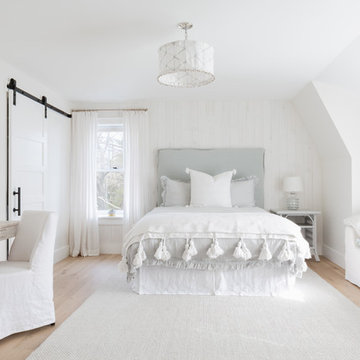
The sleek elements mixed with soft decor and light subtle patterns adds an elegant look to this bedroom.
Maritim inredning av ett stort gästrum, med beige väggar, ljust trägolv och beiget golv
Maritim inredning av ett stort gästrum, med beige väggar, ljust trägolv och beiget golv
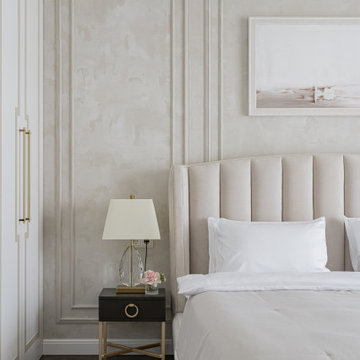
Студия дизайна интерьера D&D design реализовали проект 4х комнатной квартиры площадью 225 м2 в ЖК Кандинский для молодой пары.
Разрабатывая проект квартиры для молодой семьи нашей целью являлось создание классического интерьера с грамотным функциональным зонированием. В отделке использовались натуральные природные материалы: дерево, камень, натуральный шпон.
Главной отличительной чертой данного интерьера является гармоничное сочетание классического стиля и современной европейской мебели премиальных фабрик создающих некую игру в стиль.
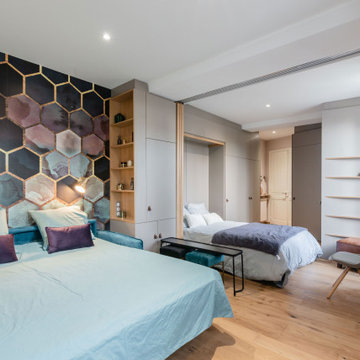
Vue sur l'espace dressing-bureau transformé en chambre d'amis.
Au centre la cloison coulissante permet de séparer les espaces de couchage.
Credit Photo Philippe Mazère

Modern metal fireplace
Inredning av ett modernt stort gästrum, med vita väggar, betonggolv, en standard öppen spis, en spiselkrans i metall och beiget golv
Inredning av ett modernt stort gästrum, med vita väggar, betonggolv, en standard öppen spis, en spiselkrans i metall och beiget golv
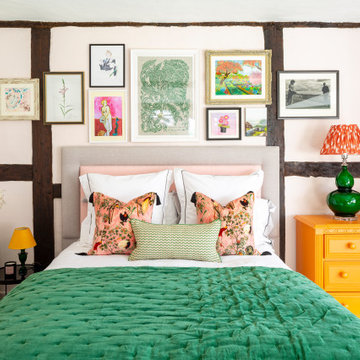
This bedroom is my clients daughters old bedroom, again which she wanted into a guest bedroom which kept that boutique hotel feel, whislt also keeping her daughters personality. We used old art work her daughter did over the years and had them reframed and put onto the gallery wall.
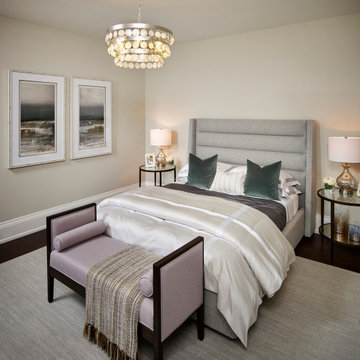
Klassisk inredning av ett stort gästrum, med beige väggar, mörkt trägolv och brunt golv
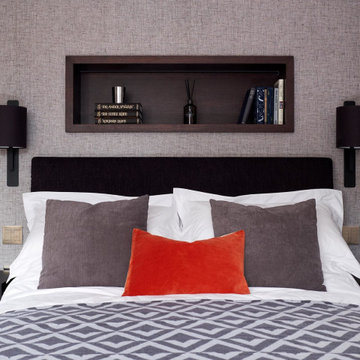
Stunning masculine bedroom in soft grey tones with built in niche over the bed in dark stained walnut and a pair of contemporary wall lights either side.
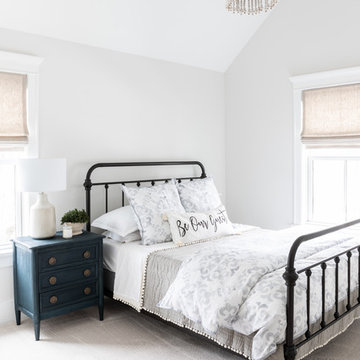
Girls bedroom photo by Emily Kennedy Photo
Inredning av ett lantligt stort gästrum, med grå väggar, heltäckningsmatta och beiget golv
Inredning av ett lantligt stort gästrum, med grå väggar, heltäckningsmatta och beiget golv
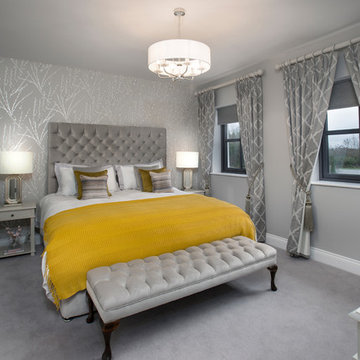
Photographer Derrick Godson
Clients brief was to create a modern stylish interior in a predominantly grey colour scheme. We cleverly used different textures and patterns in our choice of soft furnishings to create an opulent modern interior.
Main Guest Bedroom includes designer wallpaper, made to order designer deep buttoned velvet headboard and matching bed base. We also added a bed end bench and stunning bedside cabinets and dressing table. A statement pendant and bedside lamps were chosen.
Ochre was chosen as an accent colour for our throws and custom made cushions.
The windows were fitted with remote controlled blinds and beautiful handmade curtains and custom poles.
A luxurious carpet was chosen for warmth and comfort.
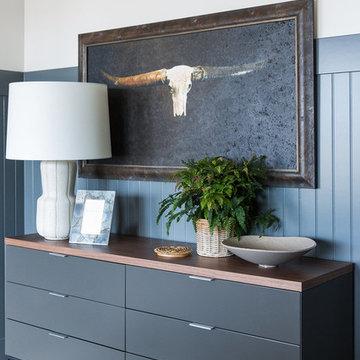
Idéer för att renovera ett stort lantligt gästrum, med heltäckningsmatta och beiget golv
16 189 foton på stort gästrum
9
