447 foton på stort grått hemmabio
Sortera efter:
Budget
Sortera efter:Populärt i dag
141 - 160 av 447 foton
Artikel 1 av 3
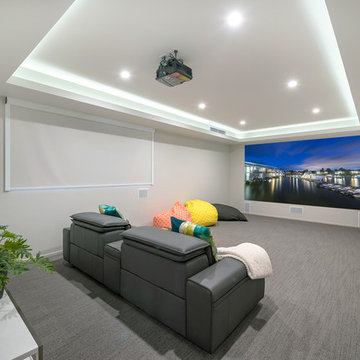
Luxury home cinema
Bild på ett stort funkis avskild hemmabio, med projektorduk
Bild på ett stort funkis avskild hemmabio, med projektorduk
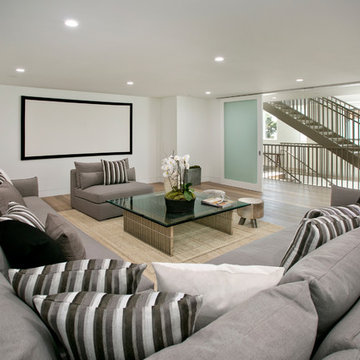
Thoughtfully designed by Steve Lazar design+build by South Swell. designbuildbysouthswell.com Photography by Joel Silva.
Foto på ett stort funkis öppen hemmabio, med vita väggar, projektorduk och ljust trägolv
Foto på ett stort funkis öppen hemmabio, med vita väggar, projektorduk och ljust trägolv
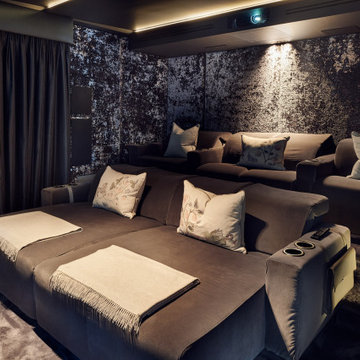
Bild på ett stort funkis avskild hemmabio, med svarta väggar, heltäckningsmatta och en inbyggd mediavägg
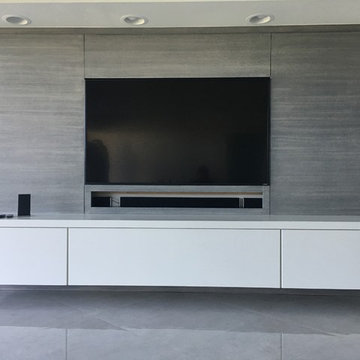
Built in media wall unit done for client in Palm Beach Florida. This beautiful unit is installed on the tenth floor in a condominium. It is installed in the living room with a lot of natural light coming in through the sliding glass doors facing the ocean. The faux finished, steel-brushed veneer paneling is made out of paldao wood. The floating console that is attached to the front of the unit by french-cleats houses the electronics for the unit and features assisted-lift blum aventos hl hinges that lift up parallel to the console.
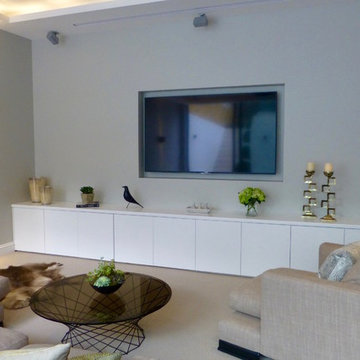
Inspiration för ett stort funkis öppen hemmabio, med beige väggar, heltäckningsmatta och projektorduk
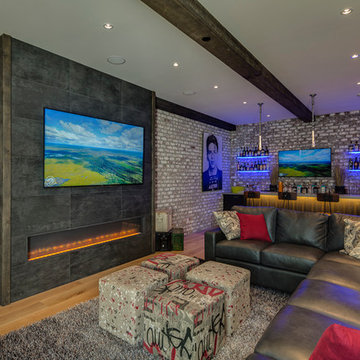
Beyond Beige Interior Design with Tavan Developments | www.beyondbeige.com | Ph: 604-876-3800
Idéer för att renovera ett stort amerikanskt öppen hemmabio, med grå väggar, ljust trägolv och en väggmonterad TV
Idéer för att renovera ett stort amerikanskt öppen hemmabio, med grå väggar, ljust trägolv och en väggmonterad TV
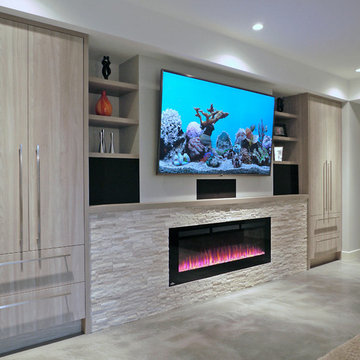
The media wall has room for a large TV, storage for games, movies and electronics, speakers for the TV and an electric fireplace with a ledgestone surround. The concrete floors are stained and polished a metallic silver.
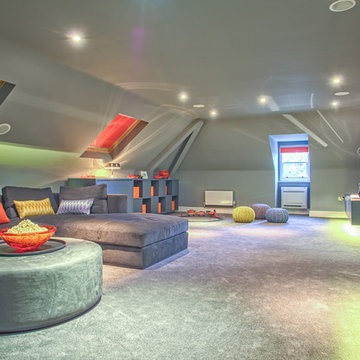
Inspiration för stora moderna öppna hemmabior, med grå väggar, heltäckningsmatta och en väggmonterad TV
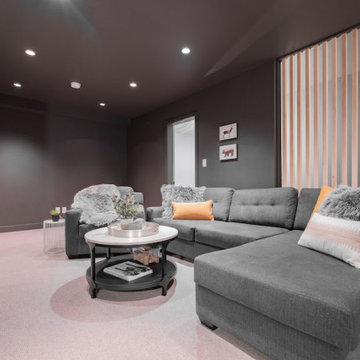
The grey theme gives this space a moody feel to enjoy on a winter Whistler day a
Modern inredning av ett stort öppen hemmabio, med grå väggar, heltäckningsmatta, en väggmonterad TV och grått golv
Modern inredning av ett stort öppen hemmabio, med grå väggar, heltäckningsmatta, en väggmonterad TV och grått golv
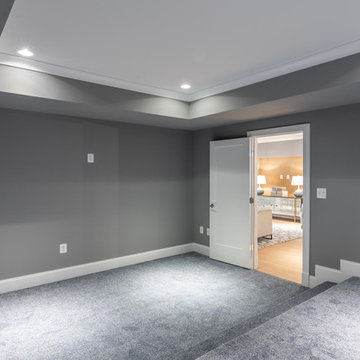
Stunning new floor plan by Fisher Custom Homes, the Carter, boasts 6 Beds/6.5 Baths, 3 Car Garage, and incredible fully finished basement, on a quiet corner lot. White oak floors unify expansive rooms, including open floor plan living and eat-in gourmet kitchen with large island, stainless-steel Sub Zero and Wolf appliance suite, quartz countertops, and ample storage. Upstairs, relax in the master suite including coffee bar, generously sized double dressing rooms, hotel inspired bathroom, and veranda. Each bedroom in the home offers en-suite bathrooms and walk-in closets. Enjoy additional entertaining space in the basement with a wet bar, featuring 2 wine fridges, a media room, home gym, additional full bedroom, and walk out patio. Only one stop light separating your new home and the District! Schedule a Private Showing
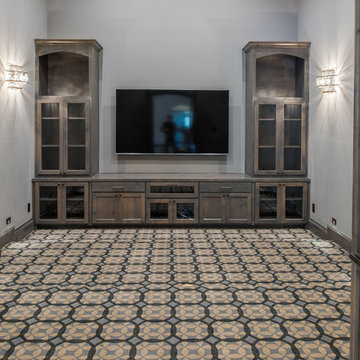
Exempel på ett stort klassiskt avskild hemmabio, med grå väggar, heltäckningsmatta, en väggmonterad TV och flerfärgat golv
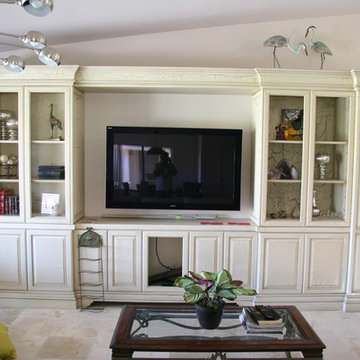
Brian Klaas Inc thrives on creating custom built in cabinetry for entertainment centers. We love creating a unique and beautiful piece of furniture that will serve as a useful and stunning addition to a family room.
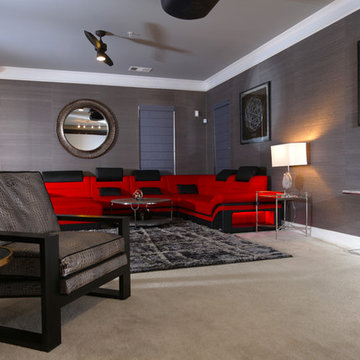
PHOTO CREDIT ... INTERIOR DESIGN BY: Pierre Jean-Baptiste Interiors, Ltd. © This media room started off as a beige room with starter furniture. We added grey grasscloth wallpaper as well as Sherwin Williams ceiling and wall paint in the adjacent spaces. The new blackout roman shades control light as required for the new VPL-VW1100ES Sony 4K projector. We custom designed the new cabinetry and concealed all of the new AV equipment inside. The red sectional adds a pop of color and fun in this neutral colored room. The new custom upholstered axis chair and accent tables play well with the new lighting that we incorporated. See more at Pierreji.com
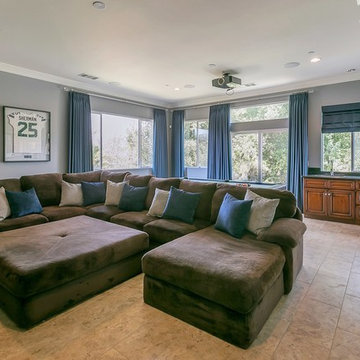
Time Frame: 6 Weeks // Budget: $17,000 // Design Fee: $2,500
Brandon Browner and his family needed help with their game room in their home in Ganesha Hills, CA. They already purchased a large sectional to watch their over-sized theater screen and a pool table. Their goal was to make the room as dark during the day as it was at night for optimal TV viewing. What started out as a masculine color scheme warped into a Seattle Seahawks color scheme. This worked perfectly, since Brandon is a professional football player and previously played for the Seahawks as a member of the Legion of Boom. He requested his jersey and teammate’s jerseys be professionally framed so we could display them. I had custom black-out window coverings made and installed high to block the daylight. A custom cabinet in a slate-blue finish was made to house all the audio equipment. I had the pool table re-felt in a grey to coordinate with the room’s decor. The walls were painted Benjamin Moore Pewter and all trim received a fresh coat of Cloud Cover. The finishing touch to block out the light was a large, custom sliding door I had made to separate this room from the family room. The space ended up being a great place to hang out with friends and family while reflecting Brandon’s personality.
PHOTO // Jami Abbadessa
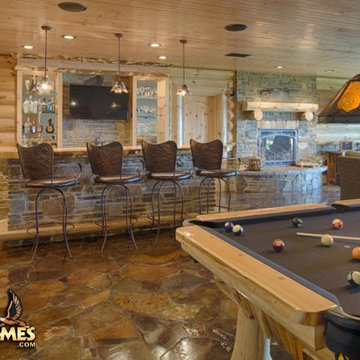
For more info on this home such as prices, floor plan, go to www.goldeneagleloghomes.com
Inspiration för ett stort rustikt hemmabio
Inspiration för ett stort rustikt hemmabio
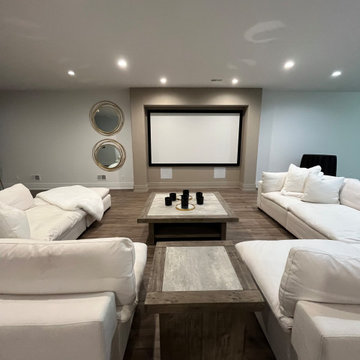
Idéer för att renovera ett stort funkis öppen hemmabio, med bruna väggar, vinylgolv, projektorduk och brunt golv
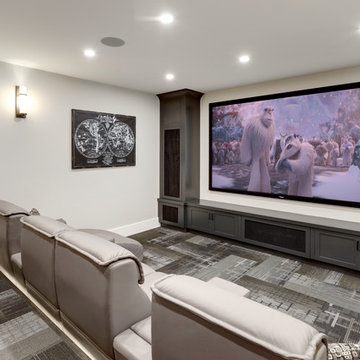
www.zoon.ca
Inspiration för ett stort vintage avskild hemmabio, med grå väggar, heltäckningsmatta, projektorduk och grått golv
Inspiration för ett stort vintage avskild hemmabio, med grå väggar, heltäckningsmatta, projektorduk och grått golv
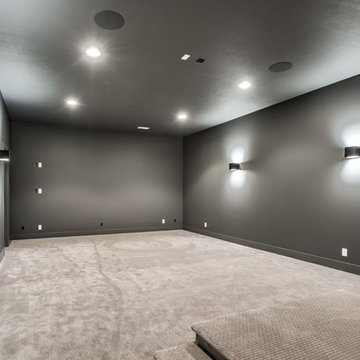
Inredning av ett lantligt stort avskild hemmabio, med heltäckningsmatta och projektorduk
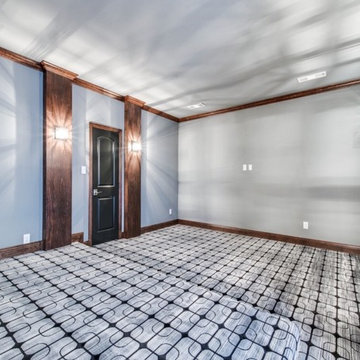
Inredning av ett klassiskt stort avskild hemmabio, med grå väggar och heltäckningsmatta
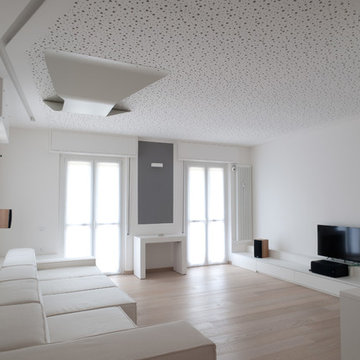
Vista dell' ampio soggiorno sviluppato intorno all' home cinema.
Foto realizzate da NCA
Inspiration för ett stort funkis öppen hemmabio, med vita väggar, ljust trägolv, en inbyggd mediavägg och brunt golv
Inspiration för ett stort funkis öppen hemmabio, med vita väggar, ljust trägolv, en inbyggd mediavägg och brunt golv
447 foton på stort grått hemmabio
8