25 902 foton på stort grått hus
Sortera efter:
Budget
Sortera efter:Populärt i dag
161 - 180 av 25 902 foton
Artikel 1 av 3
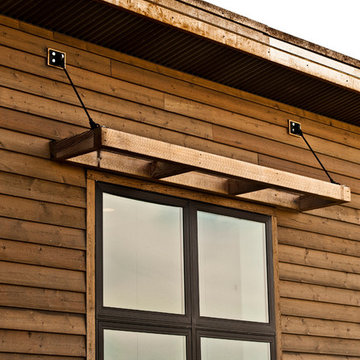
Made with reclaimed wood and hardware
Photography by Lynn Donaldson
Inspiration för ett stort industriellt grått hus, med allt i ett plan och blandad fasad
Inspiration för ett stort industriellt grått hus, med allt i ett plan och blandad fasad
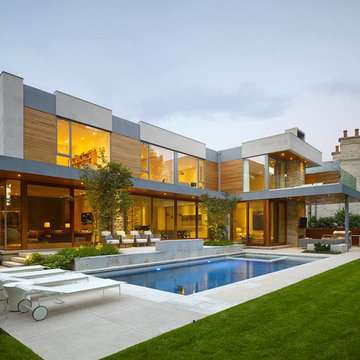
Tom Arban
Inredning av ett modernt stort grått hus, med två våningar, blandad fasad och platt tak
Inredning av ett modernt stort grått hus, med två våningar, blandad fasad och platt tak
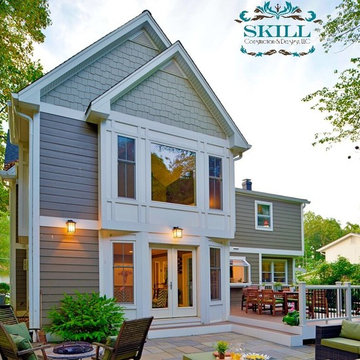
Vienna Addition Skill Construction & Design, LLC, Design/Build a two-story addition to include remodeling the kitchen and connecting to the adjoining rooms, creating a great room for this family of four. After removing the side office and back patio, it was replaced with a great room connected to the newly renovated kitchen with an eating area that doubles as a homework area for the children. There was plenty of space left over for a walk-in pantry, powder room, and office/craft room. The second story design was for an Adult’s Only oasis; this was designed for the parents to have a permitted Staycation. This space includes a Grand Master bedroom with three walk-in closets, and a sitting area, with plenty of room for a king size bed. This room was not been completed until we brought the outdoors in; this was created with the three big picture windows allowing the parents to look out at their Zen Patio. The Master Bathroom includes a double size jet tub, his & her walk-in shower, and his & her double vanity with plenty of storage and two hideaway hampers. The exterior was created to bring a modern craftsman style feel, these rich architectural details are displayed around the windows with simple geometric lines and symmetry throughout. Craftsman style is an extension of its natural surroundings. This addition is a reflection of indigenous wood and stone sturdy, defined structure with clean yet prominent lines and exterior details, while utilizing low-maintenance, high-performance materials. We love the artisan style of intricate details and the use of natural materials of this Vienna, VA addition. We especially loved working with the family to Design & Build a space that meets their family’s needs as they grow.
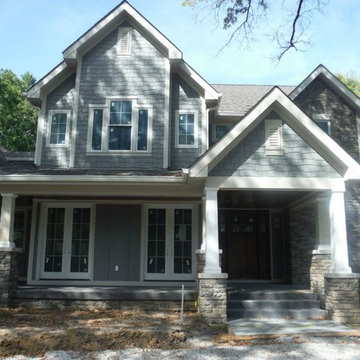
Front of the house featuring James Hardie Board and Batten Siding and Shake Siding (shingles).
Klassisk inredning av ett stort grått hus, med två våningar och fiberplattor i betong
Klassisk inredning av ett stort grått hus, med två våningar och fiberplattor i betong
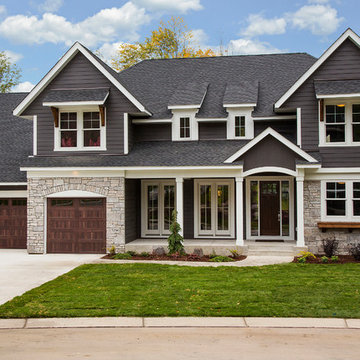
Spacecrafting Photography
Inspiration för stora klassiska grå hus, med två våningar, blandad fasad, valmat tak och tak i shingel
Inspiration för stora klassiska grå hus, med två våningar, blandad fasad, valmat tak och tak i shingel
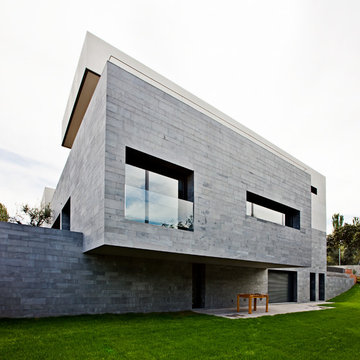
Jorge Crooke
Idéer för att renovera ett stort funkis grått stenhus, med tre eller fler plan och platt tak
Idéer för att renovera ett stort funkis grått stenhus, med tre eller fler plan och platt tak
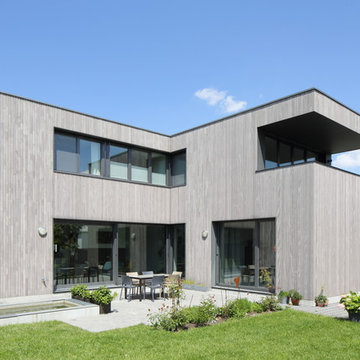
Wohnräume wahrgenommen. Der energetische Standard entspricht dem von Passivhäusern. Die Beheizung der Gebäude erfolgt über Wärmepumpen mit Lüftungsanlagen und Wärmerückgewinnung. Die Gebäude sind nicht unterkellert haben aber einen an die Garage angeschlossenen Abstellraum. Beide Häuser besitzen einen massiven Kern welcher Temperaturspitzen egalisiert und die solare Energie speichert. Hierfür sind Teile der Innenwände im Erdgeschoss sowie die Decke in Sichtbeton errichtet. Alle Lüftungsleitungen sind direkt in diese Ortbetondecke eingelegt. Die Außenwände und die Dachkonstruktion bestehen aus Holzelementen die beim regionalen Holzbauer vorgefertigt wurden. Als Dämmung der Innen- und Außenwände kamen ausschließlich Naturprodukte wie „Hanf- und Holzfaserdämmung” zum Einsatz. Als Fassadenverkleidung wurde eine vorpatinierte, astfreie Weißtannenschalung ausgeführt, welche mit dem Umfeld korrespondiert. architekt ulm.

Anice Hoachlander, Hoachlander Davis Photography
Inredning av ett retro stort grått hus i flera nivåer, med blandad fasad och sadeltak
Inredning av ett retro stort grått hus i flera nivåer, med blandad fasad och sadeltak
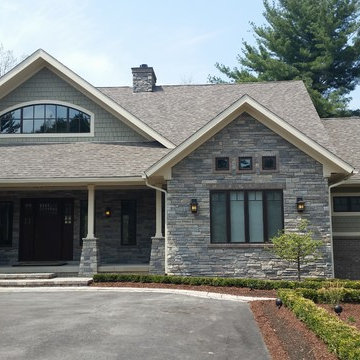
Echo Ridge Country Ledgestone by Boral Cultured Stone
Idéer för stora amerikanska grå hus, med allt i ett plan, blandad fasad, sadeltak och tak i shingel
Idéer för stora amerikanska grå hus, med allt i ett plan, blandad fasad, sadeltak och tak i shingel
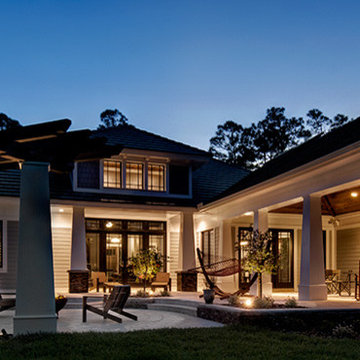
Rear Elevation. The Sater Design Collection's luxury, Craftsman home plan "Prairie Pine Court" (Plan #7083). saterdesign.com
Inredning av ett amerikanskt stort grått hus, med allt i ett plan och blandad fasad
Inredning av ett amerikanskt stort grått hus, med allt i ett plan och blandad fasad
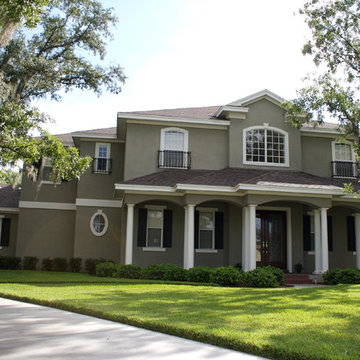
Klassisk inredning av ett stort grått hus, med två våningar, stuckatur, valmat tak och tak i shingel
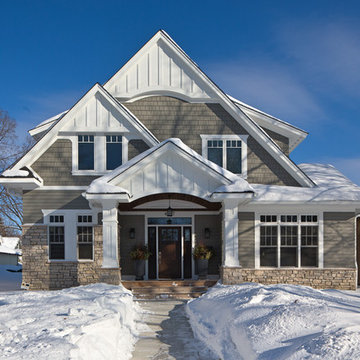
Mark Teskey
Inspiration för ett stort vintage grått hus, med två våningar och blandad fasad
Inspiration för ett stort vintage grått hus, med två våningar och blandad fasad
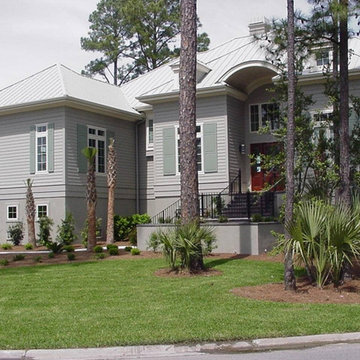
Inspiration för ett stort funkis grått hus, med två våningar, blandad fasad och valmat tak
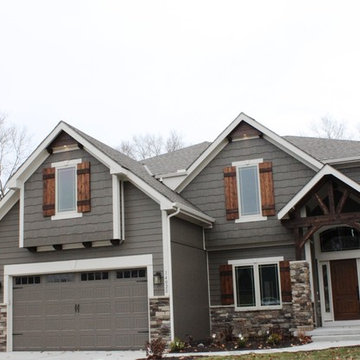
Main House Color: Sherwin-Williams Duration Purpoise SW7047
Trim Color: Sherwin-Williams DuraCraft Wordly Gray SW7043
Door, Shutters, and Columns: Old Masters gel stain Dark Walnut
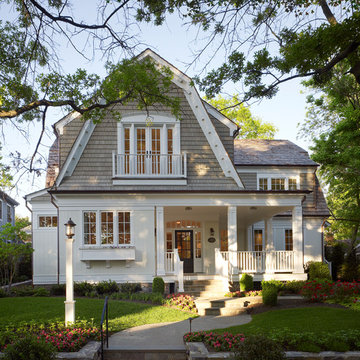
This project is a new 5,900 sf. primary residence for a couple with three children. The site is slightly elevated above the residential street and enjoys winter views of the Potomac River.
The family’s requirements included five bedrooms, five full baths, a powder room, family room, dining room, eat-in kitchen, walk-in pantry, mudroom, lower level recreation room, exercise room, media room and numerous storage spaces. Also included was the request for an outdoor terrace and adequate outdoor storage, including provision for the storage of bikes and kayaks. The family needed a home that would have two entrances, the primary entrance, and a mudroom entry that would provide generous storage spaces for the family’s active lifestyle. Due to the small lot size, the challenge was to accommodate the family’s requirements, while remaining sympathetic to the scale of neighboring homes.
The residence employs a “T” shaped plan to aid in minimizing the massing visible from the street, while organizing interior spaces around a private outdoor terrace space accessible from the living and dining spaces. A generous front porch and a gambrel roof diminish the home’s scale, providing a welcoming view along the street front. A path along the right side of the residence leads to the family entrance and a small outbuilding that provides ready access to the bikes and kayaks while shielding the rear terrace from view of neighboring homes.
The two entrances join a central stair hall that leads to the eat-in kitchen overlooking the great room. Window seats and a custom built banquette provide gathering spaces, while the French doors connect the great room to the terrace where the arbor transitions to the garden. A first floor guest suite, separate from the family areas of the home, affords privacy for both guests and hosts alike. The second floor Master Suite enjoys views of the Potomac River through a second floor arched balcony visible from the front.
The exterior is composed of a board and batten first floor with a cedar shingled second floor and gambrel roof. These two contrasting materials and the inclusion of a partially recessed front porch contribute to the perceived diminution of the home’s scale relative to its smaller neighbors. The overall intention was to create a close fit between the residence and the neighboring context, both built and natural.
Builder: E.H. Johnstone Builders
Anice Hoachlander Photography
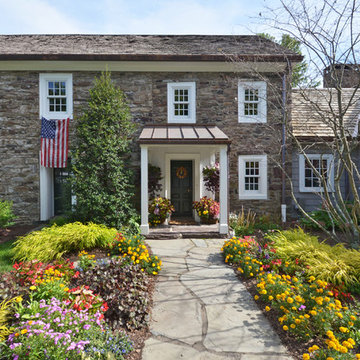
Inspiration för ett stort lantligt grått stenhus, med två våningar och tak i mixade material
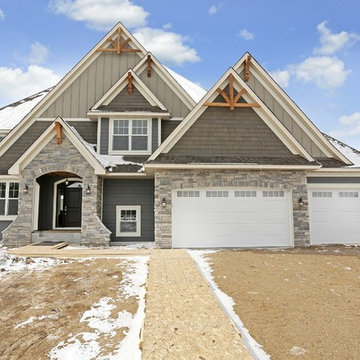
Mixed siding exterior with gray tones. Peaked timber detail. Split three car garage.
Photography by Spacecrafting.
Idéer för att renovera ett stort vintage grått hus, med två våningar och blandad fasad
Idéer för att renovera ett stort vintage grått hus, med två våningar och blandad fasad
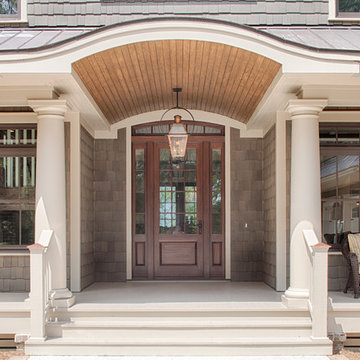
With porches on every side, the “Georgetown” is designed for enjoying the natural surroundings. The main level of the home is characterized by wide open spaces, with connected kitchen, dining, and living areas, all leading onto the various outdoor patios. The main floor master bedroom occupies one entire wing of the home, along with an additional bedroom suite. The upper level features two bedroom suites and a bunk room, with space over the detached garage providing a private guest suite.
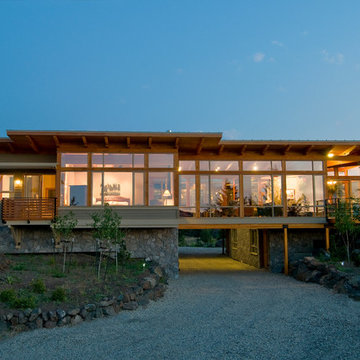
Exterior - The house bridges over a swale in the land twice in the form of a C. The centre of the C is the main living area, while, together with the bridges, features floor to ceiling glazing set into a Douglas fir glulam post and beam structure. The Southern wing leads off the C to enclose the guest wing with garages below. It was important to us that the home sit quietly in its setting and was meant to have a strong connection to the land - See more at: http://mitchellbrock.com/projects/case-studies/bridle-rush/#sthash.G0AiGBpg.dpuf
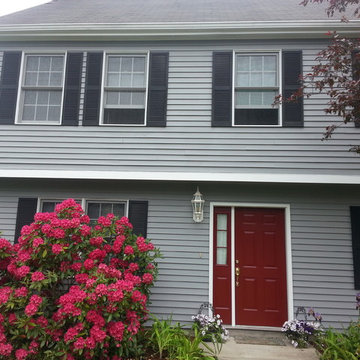
Exterior Painting: The red front door on this lovely two story house adds a very nice accent to the darker gray exterior paint and black shutters.
Inspiration för stora klassiska grå hus, med två våningar
Inspiration för stora klassiska grå hus, med två våningar
25 902 foton på stort grått hus
9