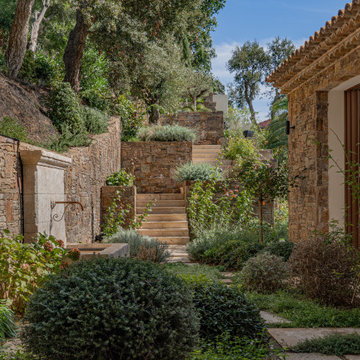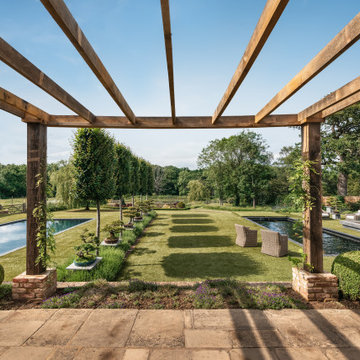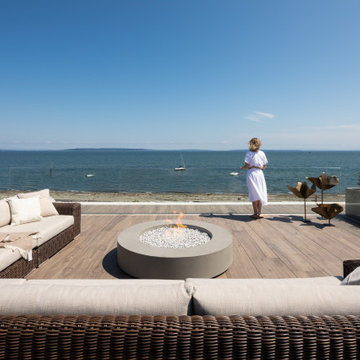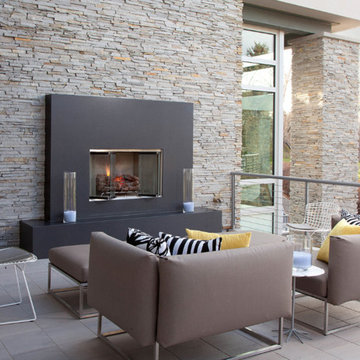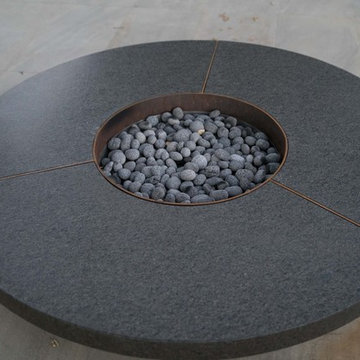Sortera efter:
Budget
Sortera efter:Populärt i dag
61 - 80 av 10 725 foton
Artikel 1 av 3
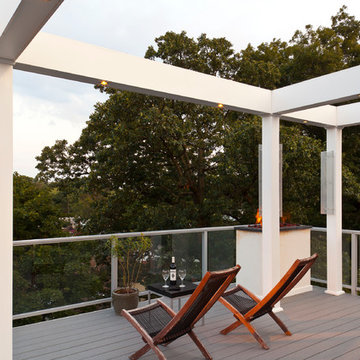
Roof top deck in Baltimore County, Maryland: This stunning roof top deck now provides a beautiful outdoor living space with all the amenities the homeowner was looking for as well as added value to the home.
Curtis Martin Photo Inc.
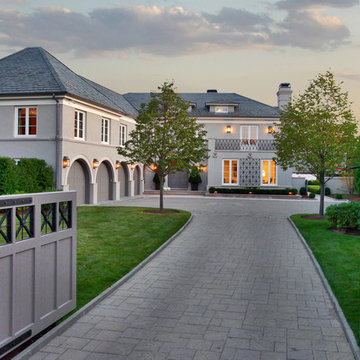
Photography: Barry A. Hyman
Foto på en stor funkis uppfart i full sol framför huset på sommaren, med marksten i betong
Foto på en stor funkis uppfart i full sol framför huset på sommaren, med marksten i betong
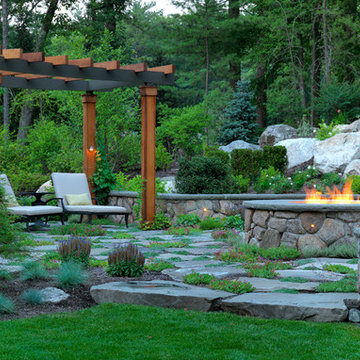
Richard Mandelkorn Photography
Idéer för att renovera en stor vintage bakgård, med naturstensplattor
Idéer för att renovera en stor vintage bakgård, med naturstensplattor
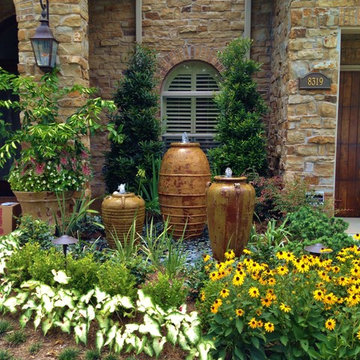
Inspiration för en stor medelhavsstil trädgård i full sol framför huset och blomsterrabatt på sommaren, med grus

Donald Chapman, AIA,CMB
This unique project, located in Donalds, South Carolina began with the owners requesting three primary uses. First, it was have separate guest accommodations for family and friends when visiting their rural area. The desire to house and display collectible cars was the second goal. The owner’s passion of wine became the final feature incorporated into this multi use structure.
This Guest House – Collector Garage – Wine Cellar was designed and constructed to settle into the picturesque farm setting and be reminiscent of an old house that once stood in the pasture. The front porch invites you to sit in a rocker or swing while enjoying the surrounding views. As you step inside the red oak door, the stair to the right leads guests up to a 1150 SF of living space that utilizes varied widths of red oak flooring that was harvested from the property and installed by the owner. Guest accommodations feature two bedroom suites joined by a nicely appointed living and dining area as well as fully stocked kitchen to provide a self-sufficient stay.
Disguised behind two tone stained cement siding, cedar shutters and dark earth tones, the main level of the house features enough space for storing and displaying six of the owner’s automobiles. The collection is accented by natural light from the windows, painted wainscoting and trim while positioned on three toned speckled epoxy coated floors.
The third and final use is located underground behind a custom built 3” thick arched door. This climatically controlled 2500 bottle wine cellar is highlighted with custom designed and owner built white oak racking system that was again constructed utilizing trees that were harvested from the property in earlier years. Other features are stained concrete floors, tongue and grooved pine ceiling and parch coated red walls. All are accented by low voltage track lighting along with a hand forged wrought iron & glass chandelier that is positioned above a wormy chestnut tasting table. Three wooden generator wheels salvaged from a local building were installed and act as additional storage and display for wine as well as give a historical tie to the community, always prompting interesting conversations among the owner’s and their guests.
This all-electric Energy Star Certified project allowed the owner to capture all three desires into one environment… Three birds… one stone.

This garden pathway links the front yard to the backyard area. Perennials and shrubs bloom throughout the season providing interest points that change from week to week. Creeping thyme and other flowering plants fill in the spaces between the irregular stone pathway.
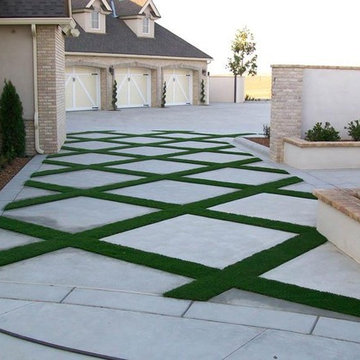
Inspiration för en stor vintage uppfart i full sol framför huset, med marksten i betong

The Valero Family wanted a new area where they could have foliage growing and covering an area that faced the neighbors for more privacy and also to enhance the look of their backyard. Privacy fence, new landscaping , palm trees and beach pebbles were installed in this area,
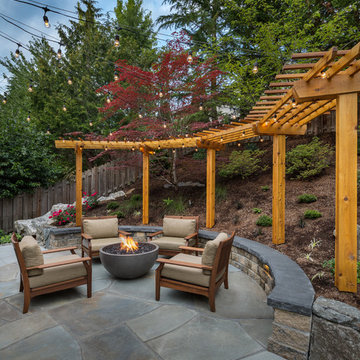
Jimmy White Photography
Inspiration för en stor vintage uteplats på baksidan av huset, med en öppen spis och betongplatta
Inspiration för en stor vintage uteplats på baksidan av huset, med en öppen spis och betongplatta

Steven Brooke Studios
Inredning av en klassisk stor veranda på baksidan av huset, med takförlängning, räcke i trä och trädäck
Inredning av en klassisk stor veranda på baksidan av huset, med takförlängning, räcke i trä och trädäck
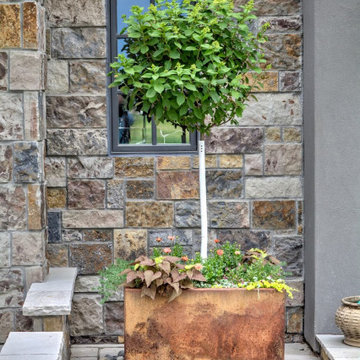
Custom TLC Steel planter add excitement to the front courtyard. The steel planters were custom designed to fit in the space perfectly while matching the home's rustic color palette.
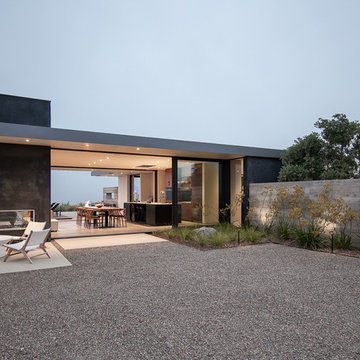
We executed this Scott Menzel design that incorporates drought-tolerant plantings, fire resistant hardscaping and jaw-dropping views of mountains and oceans. In the tool kit: board-formed cast-in-place concrete retaining walls; gravel, mulch and custom concrete paver hardscaping; natural grass and other California native plantings; Ipe pool deck and surround; and gas fire pit backed by a suitable-for-framing-so-we-did view.
Design | Scott Menzel
Image | Kurt Jordan Photography
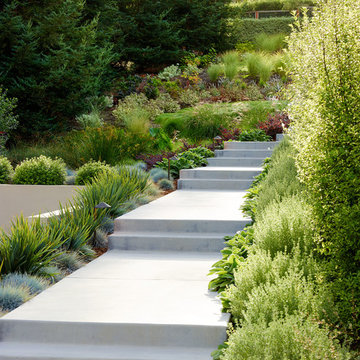
Marion Brenner Photography
Idéer för en stor modern trädgård i full sol som tål torka och framför huset
Idéer för en stor modern trädgård i full sol som tål torka och framför huset
10 725 foton på stort grått utomhusdesign
4







