6 483 foton på stort hemmabio
Sortera efter:
Budget
Sortera efter:Populärt i dag
21 - 40 av 6 483 foton
Artikel 1 av 3
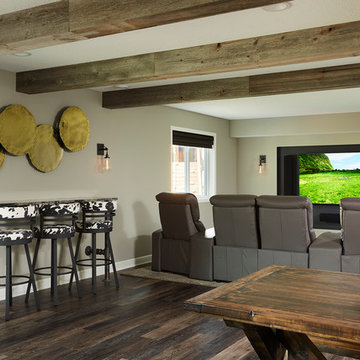
Idéer för ett stort klassiskt öppen hemmabio, med grå väggar, vinylgolv och en väggmonterad TV
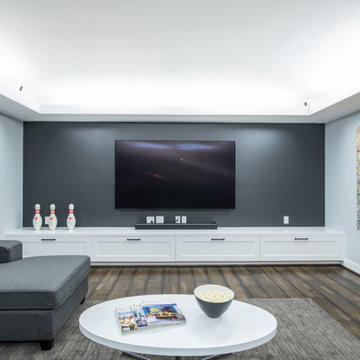
Completed in 2019, this is a home we completed for client who initially engaged us to remodeled their 100 year old classic craftsman bungalow on Seattle’s Queen Anne Hill. During our initial conversation, it became readily apparent that their program was much larger than a remodel could accomplish and the conversation quickly turned toward the design of a new structure that could accommodate a growing family, a live-in Nanny, a variety of entertainment options and an enclosed garage – all squeezed onto a compact urban corner lot.
Project entitlement took almost a year as the house size dictated that we take advantage of several exceptions in Seattle’s complex zoning code. After several meetings with city planning officials, we finally prevailed in our arguments and ultimately designed a 4 story, 3800 sf house on a 2700 sf lot. The finished product is light and airy with a large, open plan and exposed beams on the main level, 5 bedrooms, 4 full bathrooms, 2 powder rooms, 2 fireplaces, 4 climate zones, a huge basement with a home theatre, guest suite, climbing gym, and an underground tavern/wine cellar/man cave. The kitchen has a large island, a walk-in pantry, a small breakfast area and access to a large deck. All of this program is capped by a rooftop deck with expansive views of Seattle’s urban landscape and Lake Union.
Unfortunately for our clients, a job relocation to Southern California forced a sale of their dream home a little more than a year after they settled in after a year project. The good news is that in Seattle’s tight housing market, in less than a week they received several full price offers with escalator clauses which allowed them to turn a nice profit on the deal.
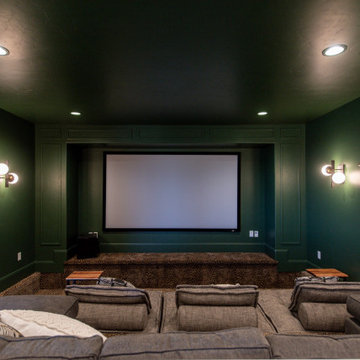
Builder - Innovate Construction (Brady Roundy
Photography - Jared Medley
Exempel på ett stort lantligt öppen hemmabio, med projektorduk
Exempel på ett stort lantligt öppen hemmabio, med projektorduk
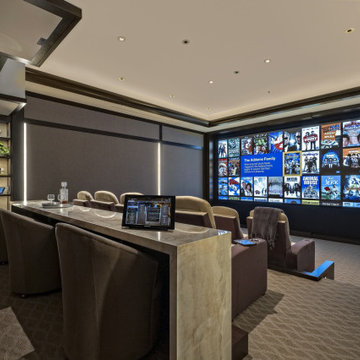
State-of-the-art home theater environment featuring a sound isolated room, a 227” 2.40:1 aspect ratio screen illuminated by a dual laser projection system, and an 11.2.4 immersive audio system delivering an outstanding movie AND music experience. The control system simplifies extremely unique customer requirements such as a dual screen mode to enable watching two A/V sources simultaneously – one heard through the audio system, and the second through headphones. Granular lighting control provides zones to support movie playback, game-room style usage, and an intimate reading and music environment.
The room was built from the ground up as “floating” room featuring a custom engineered isolation system, floating concrete floor, and unique speaker placement system. Designed by industry renowned acoustician Russ Berger, the room’s noise floor measured quieter than a typical recording studio and produces a pinpoint accurate reference audio experience. Powered by a 20kW RoseWater HUB20, electrical noise and potential power interruptions are completely eliminated. The audio system is driven by 11.1kW of amplification powering a reference speaker system. Every detail from structural to mechanical, A/V, lighting, and control was carefully planned and executed by a team of experts whose passion, dedication, and commitment to quality are evident to anyone who experiences it.
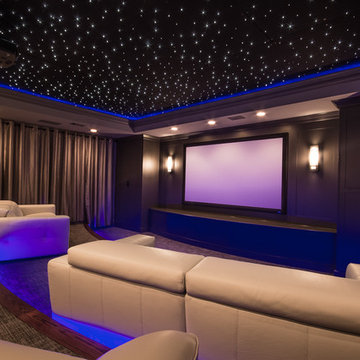
Foto på ett stort funkis avskild hemmabio, med grå väggar, heltäckningsmatta, projektorduk och grått golv
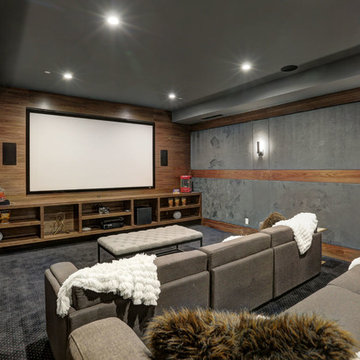
Bild på ett stort funkis avskild hemmabio, med grå väggar, heltäckningsmatta, grått golv och projektorduk

The theater scope included both a projection system and a multi-TV video wall. The projection system is an Epson 1080p projector on a Stewart Cima motorized screen. To achieve the homeowner’s requirement to switch between one large video program and five smaller displays for sports viewing. The smaller displays are comprised of a 75” Samsung 4K smart TV flanked by two 50” Samsung 4K displays on each side for a total of 5 possible independent video programs. These smart TVs and the projection system video are managed through a Control4 touchscreen and video routing is achieved through an Atlona 4K HDMI switching system.
Unlike the client’s 7.1 theater at his primary residence, the hunting lodge theater was to be a Dolby Atmos 7.1.2 system. The speaker system was to be a Bowers & Wilkins CT7 system for the main speakers and use CI600 series for surround and Atmos speakers. CT7 15” subwoofers with matched amplifier were selected to bring a level of bass response to the room that the client had not experienced in his primary residence. The CT speaker system and subwoofers were concealed with a false front wall and concealed behind acoustically transparent cloth.
Some degree of wall treatment was required but the budget would not allow for a typical snap-track track installation or acoustical analysis. A one-inch absorption panel system was designed for the room and custom trim and room design allowed for stock size panels to be used with minimum custom cuts, allowing for a room to get some treatment in a budget that would normally afford none.
Both the equipment rack and the projector are concealed in a storage room at the back of the theater. The projector is installed into a custom enclosure with a CAV designed and built port-glass window into the theater.
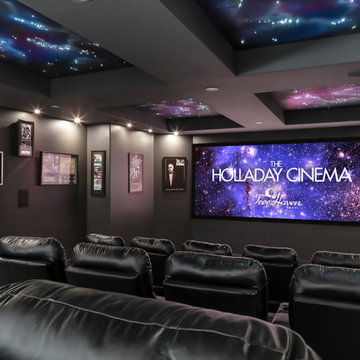
Brad Montgomery, tym.
Idéer för ett stort medelhavsstil öppen hemmabio, med svarta väggar, heltäckningsmatta, projektorduk och grått golv
Idéer för ett stort medelhavsstil öppen hemmabio, med svarta väggar, heltäckningsmatta, projektorduk och grått golv
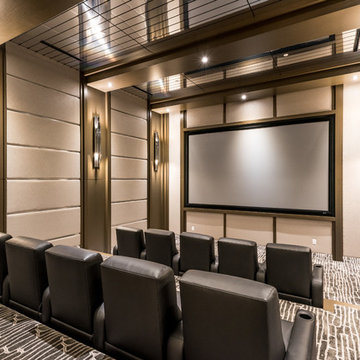
Modern theater room with seating up to 10.
Idéer för stora funkis avskilda hemmabior, med heltäckningsmatta, projektorduk, grå väggar och grått golv
Idéer för stora funkis avskilda hemmabior, med heltäckningsmatta, projektorduk, grå väggar och grått golv
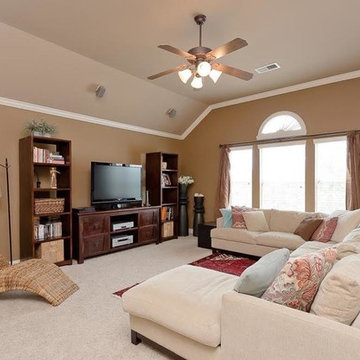
Idéer för att renovera ett stort funkis avskild hemmabio, med beige väggar, heltäckningsmatta, en inbyggd mediavägg och vitt golv
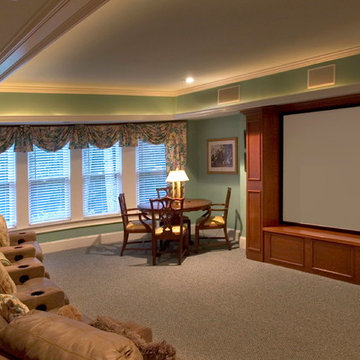
Atlanta Custom Builder, Quality Homes Built with Traditional Values
Location: 12850 Highway 9
Suite 600-314
Alpharetta, GA 30004
Idéer för att renovera ett stort lantligt avskild hemmabio, med gröna väggar, heltäckningsmatta och en inbyggd mediavägg
Idéer för att renovera ett stort lantligt avskild hemmabio, med gröna väggar, heltäckningsmatta och en inbyggd mediavägg
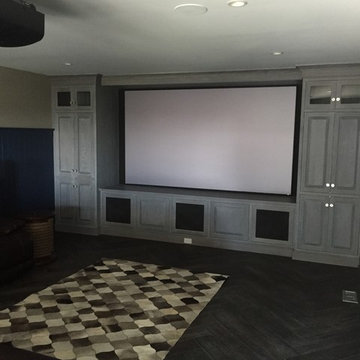
Modern inredning av ett stort avskild hemmabio, med beige väggar, mörkt trägolv och projektorduk
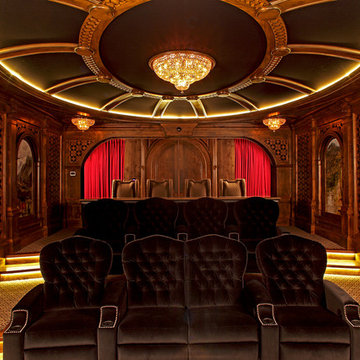
Inspiration för ett stort rustikt avskild hemmabio, med projektorduk
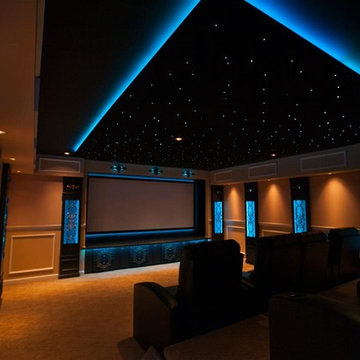
Inspiration för ett stort vintage avskild hemmabio, med beige väggar, heltäckningsmatta, projektorduk och orange golv
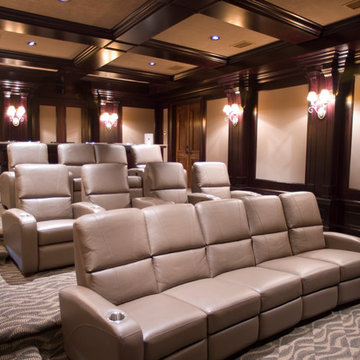
Home Theater Seating -- Front Facing
Bild på ett stort vintage avskild hemmabio, med heltäckningsmatta, projektorduk och vita väggar
Bild på ett stort vintage avskild hemmabio, med heltäckningsmatta, projektorduk och vita väggar
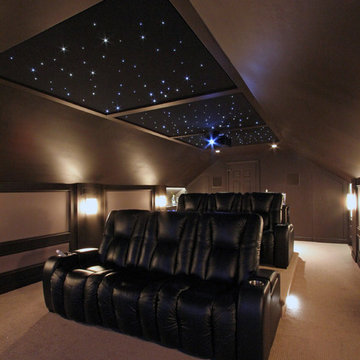
Danielle Frye
Exempel på ett stort modernt avskild hemmabio, med bruna väggar, heltäckningsmatta och projektorduk
Exempel på ett stort modernt avskild hemmabio, med bruna väggar, heltäckningsmatta och projektorduk
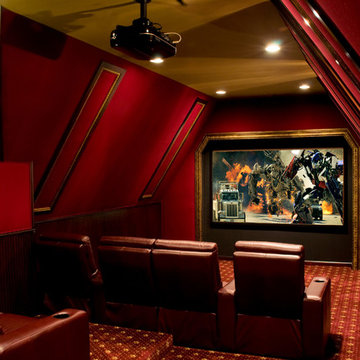
Rich upholstered walls and gold leaf moldings. Custom drapes from SRT Design, Dallas. Schonbek lighting. Home theater equipment and installation from myHomedia Home , Frisco.
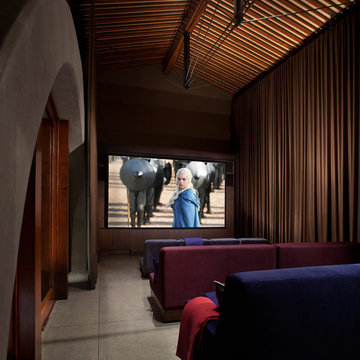
Brady Architectural Photography
Idéer för ett stort modernt avskild hemmabio, med grå väggar, betonggolv, projektorduk och grått golv
Idéer för ett stort modernt avskild hemmabio, med grå väggar, betonggolv, projektorduk och grått golv
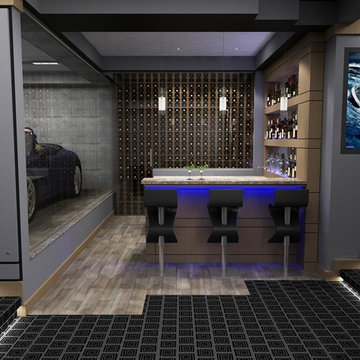
Idéer för stora funkis avskilda hemmabior, med flerfärgade väggar, heltäckningsmatta, projektorduk och flerfärgat golv
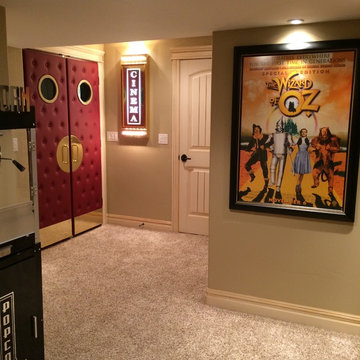
Bright Lighting with Dimmers and Control 4 Automation
Idéer för ett stort klassiskt avskild hemmabio, med grå väggar, heltäckningsmatta och projektorduk
Idéer för ett stort klassiskt avskild hemmabio, med grå väggar, heltäckningsmatta och projektorduk
6 483 foton på stort hemmabio
2