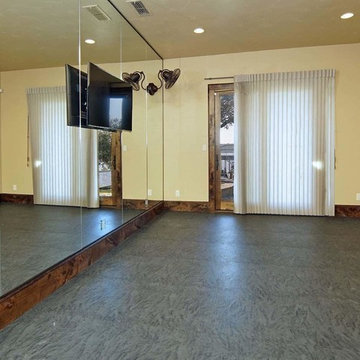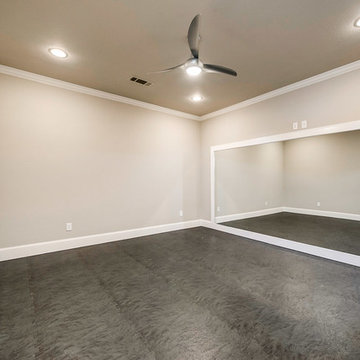350 foton på stort hemmagym, med beige väggar
Sortera efter:
Budget
Sortera efter:Populärt i dag
81 - 100 av 350 foton
Artikel 1 av 3
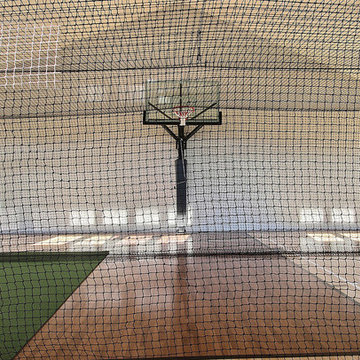
Inspired by the majesty of the Northern Lights and this family's everlasting love for Disney, this home plays host to enlighteningly open vistas and playful activity. Like its namesake, the beloved Sleeping Beauty, this home embodies family, fantasy and adventure in their truest form. Visions are seldom what they seem, but this home did begin 'Once Upon a Dream'. Welcome, to The Aurora.
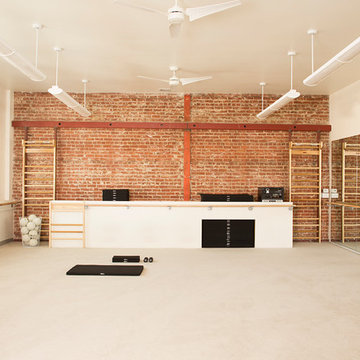
On a second story of a storefront in the vibrant neighborhood of Lakeshore Avenue, this studio is a series of surprises. The richness of existing brick walls is contrasted by bright, naturally lit surfaces. Raw steel elements mix with textured wall surfaces, detailed molding and modern fixtures. What was once a maze of halls and small rooms is now a well-organized flow of studio and changing spaces punctuated by large (immense) skylights and windows.
Architecture by Tierney Conner Design Studio
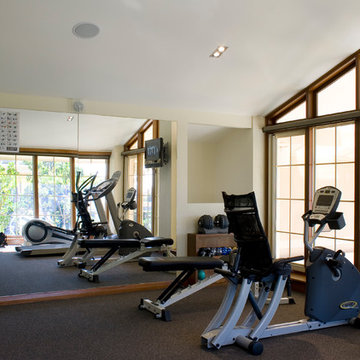
Idéer för ett stort modernt hemmagym med grovkök, med beige väggar, heltäckningsmatta och grått golv
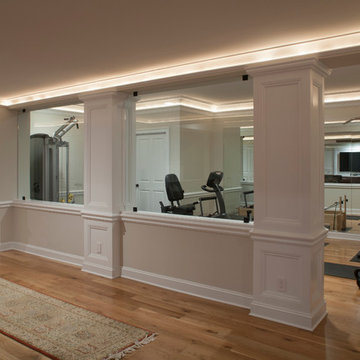
This home gym located in the beautifully finished basement has full mirrored walls, wall mounted TV, and enough room for full-size exercise equipment. The glass between the gym and family room beyond allows for some separation of space and sound while not completely closing it off where it may be less likely to be used. Being open to the main basement spaces, it was important to continue the architectural details into the gym. - Photo Credit: David A. Beckwith
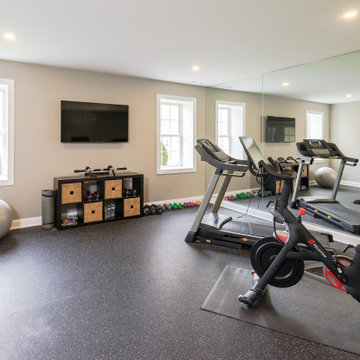
Dual sliding barn doors with black pipe handles (the same that was used in the bar!) form the entrance to the home gym. The spacious and bright room has a rubber floor. 40 tires were upcycled to create this sustainable and durable flooring. A wall of mirrors amplifies the natural light from the windows and door to the outside.
Welcome to this sports lover’s paradise in West Chester, PA! We started with the completely blank palette of an unfinished basement and created space for everyone in the family by adding a main television watching space, a play area, a bar area, a full bathroom and an exercise room. The floor is COREtek engineered hardwood, which is waterproof and durable, and great for basements and floors that might take a beating. Combining wood, steel, tin and brick, this modern farmhouse looking basement is chic and ready to host family and friends to watch sporting events!
Rudloff Custom Builders has won Best of Houzz for Customer Service in 2014, 2015 2016, 2017 and 2019. We also were voted Best of Design in 2016, 2017, 2018, 2019 which only 2% of professionals receive. Rudloff Custom Builders has been featured on Houzz in their Kitchen of the Week, What to Know About Using Reclaimed Wood in the Kitchen as well as included in their Bathroom WorkBook article. We are a full service, certified remodeling company that covers all of the Philadelphia suburban area. This business, like most others, developed from a friendship of young entrepreneurs who wanted to make a difference in their clients’ lives, one household at a time. This relationship between partners is much more than a friendship. Edward and Stephen Rudloff are brothers who have renovated and built custom homes together paying close attention to detail. They are carpenters by trade and understand concept and execution. Rudloff Custom Builders will provide services for you with the highest level of professionalism, quality, detail, punctuality and craftsmanship, every step of the way along our journey together.
Specializing in residential construction allows us to connect with our clients early in the design phase to ensure that every detail is captured as you imagined. One stop shopping is essentially what you will receive with Rudloff Custom Builders from design of your project to the construction of your dreams, executed by on-site project managers and skilled craftsmen. Our concept: envision our client’s ideas and make them a reality. Our mission: CREATING LIFETIME RELATIONSHIPS BUILT ON TRUST AND INTEGRITY.
Photo Credit: Linda McManus Images
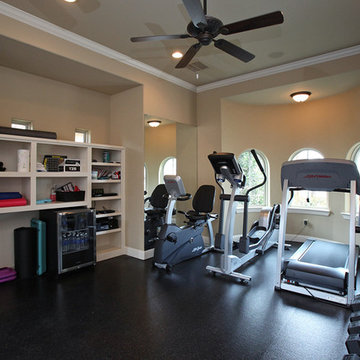
Matrix Photography
Exempel på ett stort eklektiskt hemmagym med grovkök, med beige väggar, korkgolv och svart golv
Exempel på ett stort eklektiskt hemmagym med grovkök, med beige väggar, korkgolv och svart golv
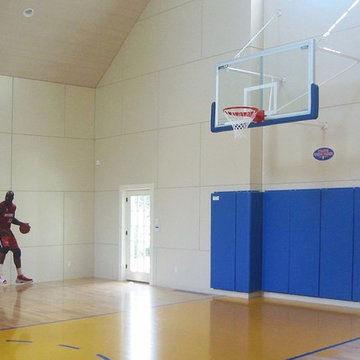
new construction project / builder - cmd corp
Bild på ett stort vintage hemmagym med inomhusplan, med beige väggar, ljust trägolv och beiget golv
Bild på ett stort vintage hemmagym med inomhusplan, med beige väggar, ljust trägolv och beiget golv
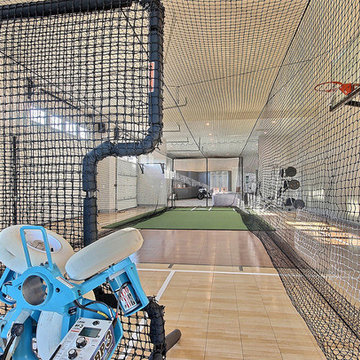
Inspired by the majesty of the Northern Lights and this family's everlasting love for Disney, this home plays host to enlighteningly open vistas and playful activity. Like its namesake, the beloved Sleeping Beauty, this home embodies family, fantasy and adventure in their truest form. Visions are seldom what they seem, but this home did begin 'Once Upon a Dream'. Welcome, to The Aurora.
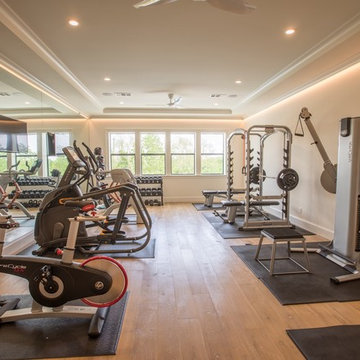
Inspiration för stora hemmagym med fria vikter, med beige väggar, ljust trägolv och brunt golv
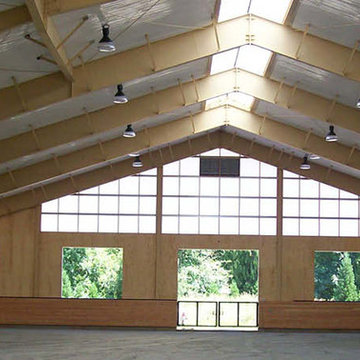
A hunter jumper 12 stall barn, attached 120’ x 240’ with 1,600 SF viewing room on 80 acres. The steel clear span arena structure features natural daylighting with sliding polycarbonate shutters and a ridge skylight. The wood timber trussed viewing room includes oversized rock fireplace, bar, kitchenette, balcony, and 40’ wide sliding glass doors opening to a balcony looking into the arena. Support spaces include a 240’ x 24’ shed roof storage area for hay and bedding on the backside of the arena. Work by Equine Facility Design includes complete site layout of roads, entry gate, pastures, paddocks, round pen, exerciser, and outdoor arena. Each 14’ x 14’ stall has a partially covered 14’ x 24’ sand surface run. Wood timber trusses and ridge skylights are featured throughout the barn. Equine Facility Design coordinated design of grading, utilities, site lighting, and all phases of construction.
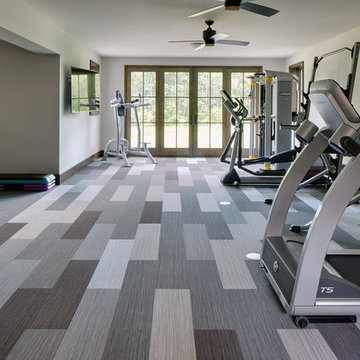
Hendel Homes
Landmark Photography
Eklektisk inredning av ett stort hemmagym med grovkök, med beige väggar, heltäckningsmatta och flerfärgat golv
Eklektisk inredning av ett stort hemmagym med grovkök, med beige väggar, heltäckningsmatta och flerfärgat golv
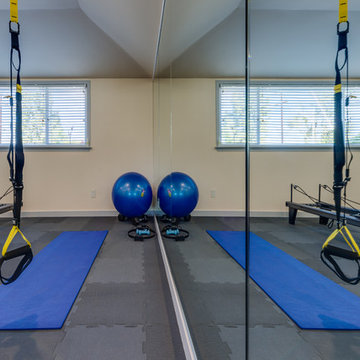
Bild på ett stort tropiskt hemmagym med inomhusplan, med beige väggar och heltäckningsmatta
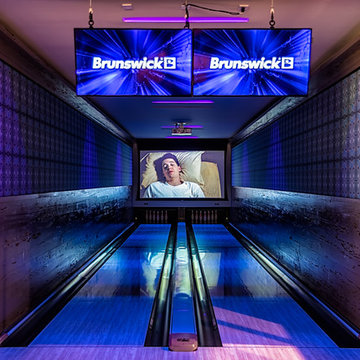
Bowling alley with noise dampening fabric panel system using designer fabric and control of black lights.
Idéer för att renovera ett stort lantligt hemmagym, med beige väggar och ljust trägolv
Idéer för att renovera ett stort lantligt hemmagym, med beige väggar och ljust trägolv
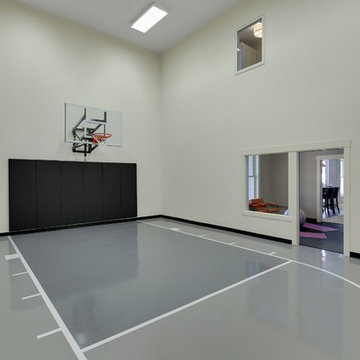
Spacecrafting
Bild på ett stort vintage hemmagym med inomhusplan, med beige väggar, betonggolv och grått golv
Bild på ett stort vintage hemmagym med inomhusplan, med beige väggar, betonggolv och grått golv
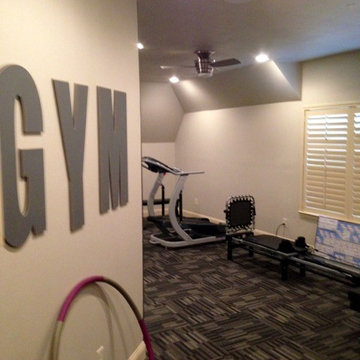
This home gym was added onto the second floor of a Frisco home built in the 2000's, creating the perfect space for working out and keeping equipment in a central location.
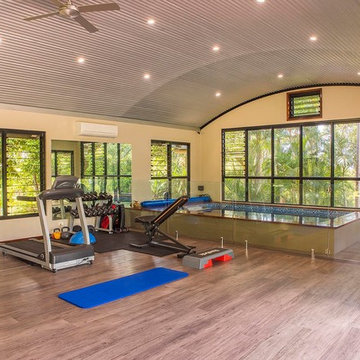
Hing Ang - Aesop Media
Idéer för att renovera ett stort tropiskt hemmagym med grovkök, med beige väggar och brunt golv
Idéer för att renovera ett stort tropiskt hemmagym med grovkök, med beige väggar och brunt golv
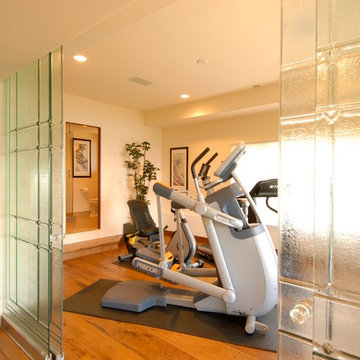
Alpine Custom Interiors works closely with you to capture your unique dreams and desires for your next interior remodel or renovation. Beginning with conceptual layouts and design, to construction drawings and specifications, our experienced design team will create a distinct character for each construction project. We fully believe that everyone wins when a project is clearly thought-out, documented, and then professionally executed.
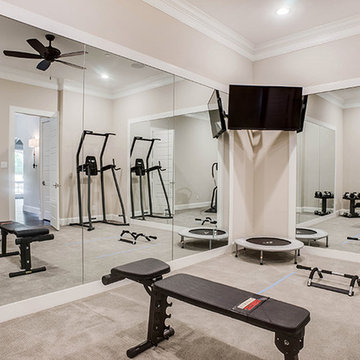
Inspiration för stora klassiska hemmagym med grovkök, med beige väggar, heltäckningsmatta och beiget golv
350 foton på stort hemmagym, med beige väggar
5
