535 foton på stort hemmagym, med vita väggar
Sortera efter:
Budget
Sortera efter:Populärt i dag
1 - 20 av 535 foton
Artikel 1 av 3
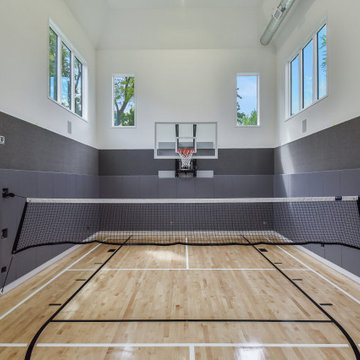
Idéer för stora eklektiska hemmagym med inomhusplan, med vita väggar och ljust trägolv
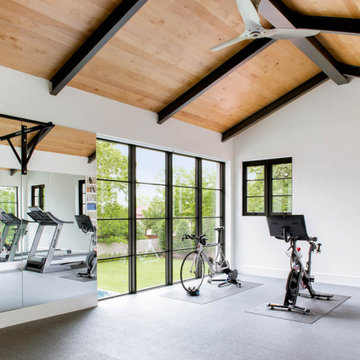
Idéer för ett stort klassiskt hemmagym med grovkök, med vita väggar och grått golv

Photographer: Bob Narod
Inredning av ett klassiskt stort hemmagym, med vita väggar, svart golv och laminatgolv
Inredning av ett klassiskt stort hemmagym, med vita väggar, svart golv och laminatgolv
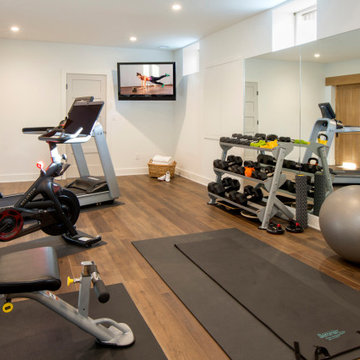
This large home gym features room for multiple pieces of equipment, a wall-mounted smart TV, one mirrored wall and engineered wood flooring.
Bild på ett stort funkis hemmagym med grovkök, med vita väggar, mellanmörkt trägolv och brunt golv
Bild på ett stort funkis hemmagym med grovkök, med vita väggar, mellanmörkt trägolv och brunt golv

Exempel på ett stort modernt hemmagym med grovkök, med vita väggar, mellanmörkt trägolv och brunt golv
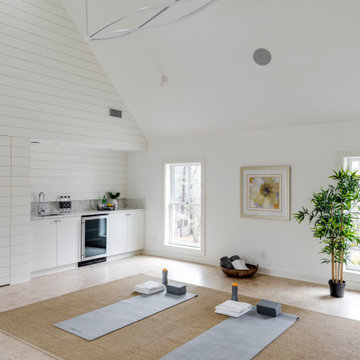
TEAM
Developer: Green Phoenix Development
Architect: LDa Architecture & Interiors
Interior Design: LDa Architecture & Interiors
Builder: Essex Restoration
Home Stager: BK Classic Collections Home Stagers
Photographer: Greg Premru Photography

Dino Tonn
Foto på ett stort vintage hemmagym med yogastudio, med vita väggar och mellanmörkt trägolv
Foto på ett stort vintage hemmagym med yogastudio, med vita väggar och mellanmörkt trägolv

Striking and Sophisticated. This new residence offers the very best of contemporary design brought to life with the finest execution and attention to detail. Designed by notable Washington D.C architect. The 7,200 SQ FT main residence with separate guest house is set on 5+ acres of private property. Conveniently located in the Greenwich countryside and just minutes from the charming town of Armonk.
Enter the residence and step into a dramatic atrium Living Room with 22’ floor to ceiling windows, overlooking expansive grounds. At the heart of the house is a spacious gourmet kitchen featuring Italian made cabinetry with an ancillary catering kitchen. There are two master bedrooms, one at each end of the house and an additional three generously sized bedrooms each with en suite baths. There is a 1,200 sq ft. guest cottage to complete the compound.
A progressive sensibility merges with city sophistication in a pristine country setting. Truly special.
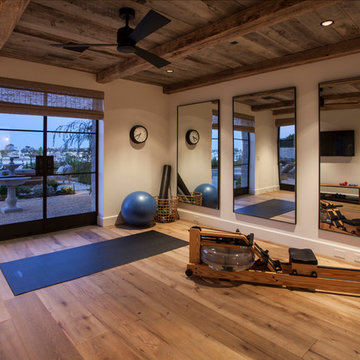
Idéer för att renovera ett stort hemmagym med yogastudio, med vita väggar och mellanmörkt trägolv

The lighting design in this rustic barn with a modern design was the designed and built by lighting designer Mike Moss. This was not only a dream to shoot because of my love for rustic architecture but also because the lighting design was so well done it was a ease to capture. Photography by Vernon Wentz of Ad Imagery

Inredning av ett modernt stort hemmagym med grovkök, med vita väggar, ljust trägolv och svart golv
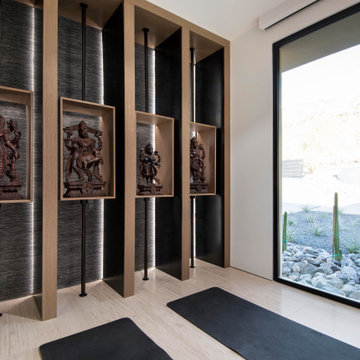
A clever wall treatment of stained oak serves as a gallery for displaying carved wood Hindu statues in a special prayer room where textured black wallpaper is lit up from behind.
Project Details // Now and Zen
Renovation, Paradise Valley, Arizona
Architecture: Drewett Works
Builder: Brimley Development
Interior Designer: Ownby Design
Photographer: Dino Tonn
Millwork: Rysso Peters
Limestone (Demitasse) flooring and walls: Solstice Stone
Windows (Arcadia): Elevation Window & Door
https://www.drewettworks.com/now-and-zen/

Basic workout room is simple but functional for clients' need to stay fit.
Idéer för stora vintage hemmagym med yogastudio, med vita väggar, vinylgolv och grått golv
Idéer för stora vintage hemmagym med yogastudio, med vita väggar, vinylgolv och grått golv

Idéer för stora vintage hemmagym med fria vikter, med vita väggar, heltäckningsmatta och grått golv
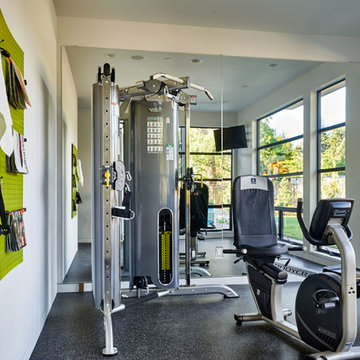
Blackstone Edge Photography
Idéer för ett stort modernt hemmagym med fria vikter, med vita väggar
Idéer för ett stort modernt hemmagym med fria vikter, med vita väggar
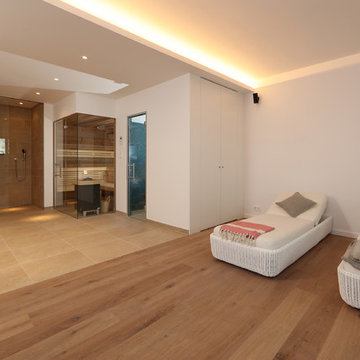
Idéer för stora funkis hemmagym, med vita väggar och mellanmörkt trägolv
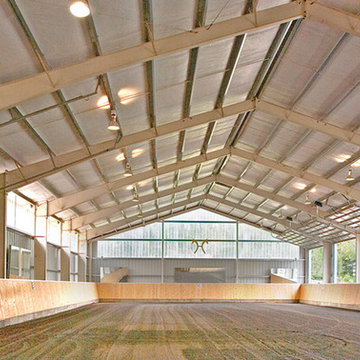
This property was developed as a private horse training and breeding facility. A post framed horse barn design is connected to a 70' x 146' engineered steel indoor arena created a tee shaped building. The barn has nine stalls, wash/groom stalls, office, and support spaces on the first floor and a laboratory and storage areas on the second floor. The office and laboratory have windows into the indoor horse riding arena design. The riding arena is day lit from roll-up glass garage doors, translucent panel clerestories, and a translucent panel gable end wall. Site layout; driveways; an outdoor arena; pastures; and a storage building with a manure bunker were also included in the property development.
535 foton på stort hemmagym, med vita väggar
1


