20 072 foton på stort hus, med allt i ett plan
Sortera efter:
Budget
Sortera efter:Populärt i dag
21 - 40 av 20 072 foton
Artikel 1 av 3

Exempel på ett stort rustikt svart hus, med allt i ett plan, pulpettak och tak i metall
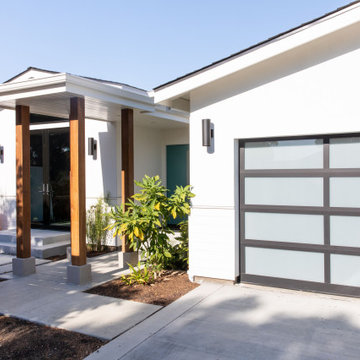
Foto på ett stort 50 tals vitt hus, med allt i ett plan och blandad fasad
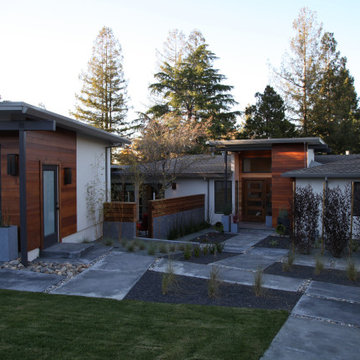
The new garage ties in seamlessly with the original structure. Just to the right and behind the garage is an intimate courtyard. Concrete squares divided by rocks allow for movement between areas without creating a monolith, and provide additional opportunities for water absorption into the landscape.
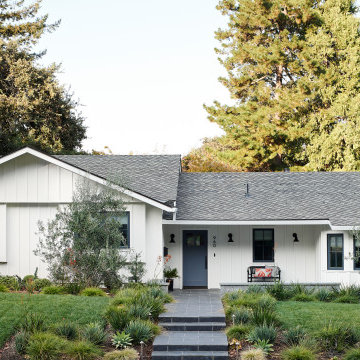
The exterior of this home was update to reflect the farmhouse style with new board and batten siding, Marvin windows and doors and updated landscaping and entry featuring bluestone.

Exempel på ett stort 50 tals brunt hus, med allt i ett plan och blandad fasad
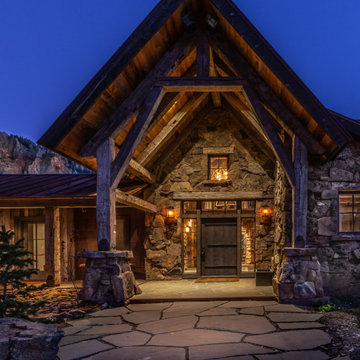
Inspiration för stora rustika bruna hus, med allt i ett plan, blandad fasad, sadeltak och tak i metall

Located near the base of Scottsdale landmark Pinnacle Peak, the Desert Prairie is surrounded by distant peaks as well as boulder conservation easements. This 30,710 square foot site was unique in terrain and shape and was in close proximity to adjacent properties. These unique challenges initiated a truly unique piece of architecture.
Planning of this residence was very complex as it weaved among the boulders. The owners were agnostic regarding style, yet wanted a warm palate with clean lines. The arrival point of the design journey was a desert interpretation of a prairie-styled home. The materials meet the surrounding desert with great harmony. Copper, undulating limestone, and Madre Perla quartzite all blend into a low-slung and highly protected home.
Located in Estancia Golf Club, the 5,325 square foot (conditioned) residence has been featured in Luxe Interiors + Design’s September/October 2018 issue. Additionally, the home has received numerous design awards.
Desert Prairie // Project Details
Architecture: Drewett Works
Builder: Argue Custom Homes
Interior Design: Lindsey Schultz Design
Interior Furnishings: Ownby Design
Landscape Architect: Greey|Pickett
Photography: Werner Segarra
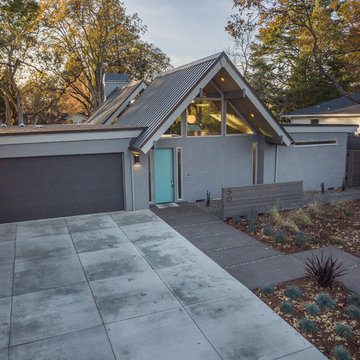
Jesse Smith
Idéer för stora retro grå hus, med allt i ett plan, stuckatur, sadeltak och tak i shingel
Idéer för stora retro grå hus, med allt i ett plan, stuckatur, sadeltak och tak i shingel

Bild på ett stort funkis grått hus, med allt i ett plan, blandad fasad, valmat tak och levande tak
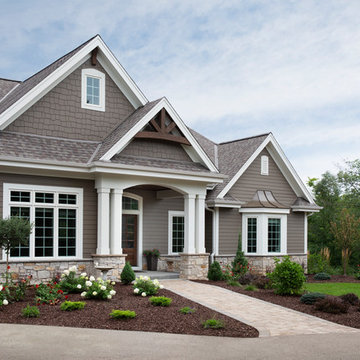
The large angled garage, double entry door, bay window and arches are the welcoming visuals to this exposed ranch. Exterior thin veneer stone, the James Hardie Timberbark siding and the Weather Wood shingles accented by the medium bronze metal roof and white trim windows are an eye appealing color combination. Impressive double transom entry door with overhead timbers and side by side double pillars.
(Ryan Hainey)
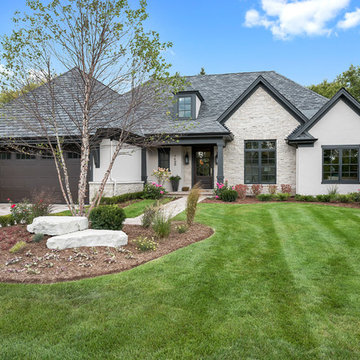
Bild på ett stort vintage beige hus, med allt i ett plan, blandad fasad, sadeltak och tak i shingel

A traditional 3-car garage inspired by historical Vermont barns. The garage includes a Vermont stone sill, gooseneck lamps, custom made barn style garage doors and stained red vertical rough sawn pine siding.
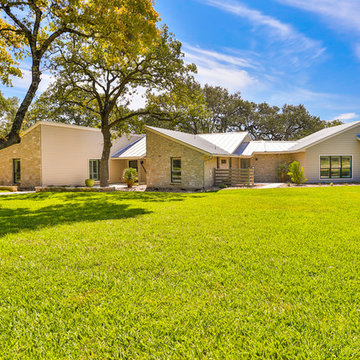
Hill Country Real Estate Photography
Inredning av ett retro stort beige hus, med allt i ett plan, blandad fasad, pulpettak och tak i metall
Inredning av ett retro stort beige hus, med allt i ett plan, blandad fasad, pulpettak och tak i metall
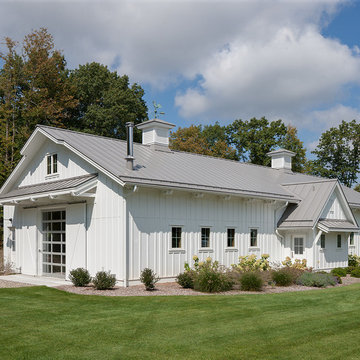
Barn
Idéer för ett stort lantligt vitt hus, med allt i ett plan, fiberplattor i betong, sadeltak och tak i metall
Idéer för ett stort lantligt vitt hus, med allt i ett plan, fiberplattor i betong, sadeltak och tak i metall
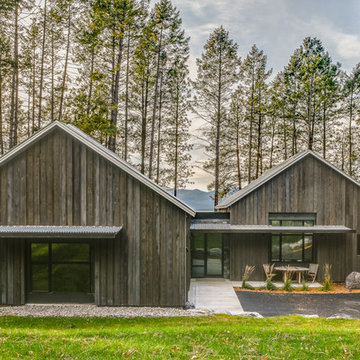
Exempel på ett stort rustikt brunt hus, med sadeltak, allt i ett plan och tak i metall
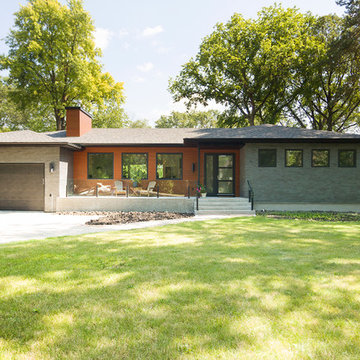
A riverfront property is a desirable piece of property duet to its proximity to a waterway and parklike setting. The value in this renovation to the customer was creating a home that allowed for maximum appreciation of the outside environment and integrating the outside with the inside, and this design achieved this goal completely.
To eliminate the fishbowl effect and sight-lines from the street the kitchen was strategically designed with a higher counter top space, wall areas were added and sinks and appliances were intentional placement. Open shelving in the kitchen and wine display area in the dining room was incorporated to display customer's pottery. Seating on two sides of the island maximize river views and conversation potential. Overall kitchen/dining/great room layout designed for parties, etc. - lots of gathering spots for people to hang out without cluttering the work triangle.
Eliminating walls in the ensuite provided a larger footprint for the area allowing for the freestanding tub and larger walk-in closet. Hardwoods, wood cabinets and the light grey colour pallet were carried through the entire home to integrate the space.
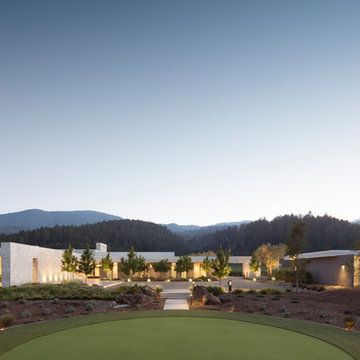
Entry Court at dusk
Photo: Paul Dyer
Idéer för att renovera ett stort funkis grått hus, med allt i ett plan, blandad fasad, platt tak och tak i metall
Idéer för att renovera ett stort funkis grått hus, med allt i ett plan, blandad fasad, platt tak och tak i metall
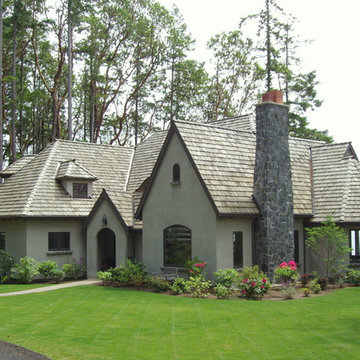
Bild på ett stort vintage grönt hus, med allt i ett plan, stuckatur, sadeltak och tak i shingel
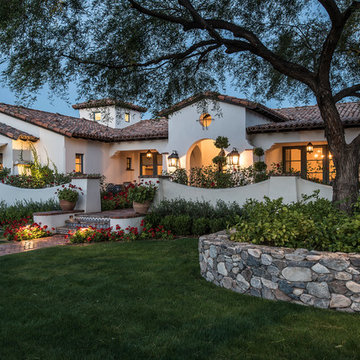
This is an absolutely stunning home located in Scottsdale, Arizona at the base of Camelback Mountain that we at Stucco Renovations Of Arizona were fortunate enough to install the stucco system on. This home has a One-Coat stucco system with a Dryvit Smooth integral-color synthetic stucco finish. This is one of our all-time favorite projects we have worked on due to the tremendous detail that went in to the house and relentlessly perfect design.
Photo Credit: Scott Sandler-Sandlerphoto.com
Architect Credit: Higgins Architects - higginsarch.com
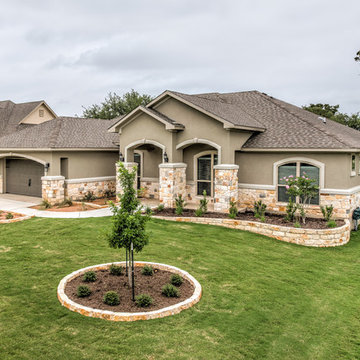
Idéer för ett stort medelhavsstil grått hus, med allt i ett plan, stuckatur och valmat tak
20 072 foton på stort hus, med allt i ett plan
2