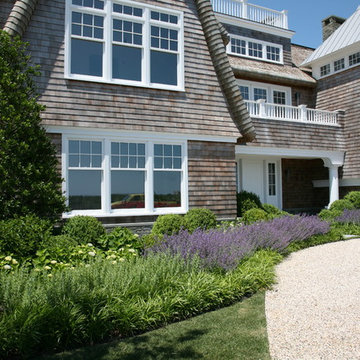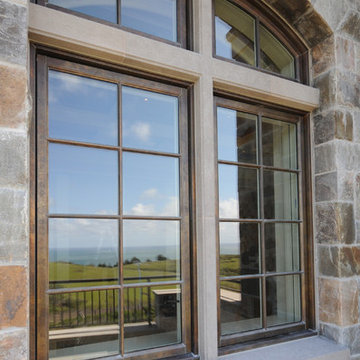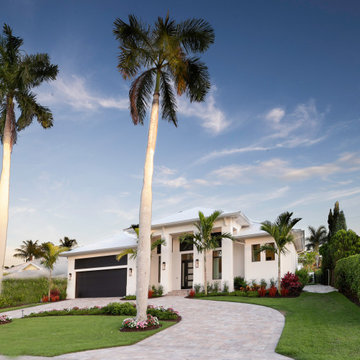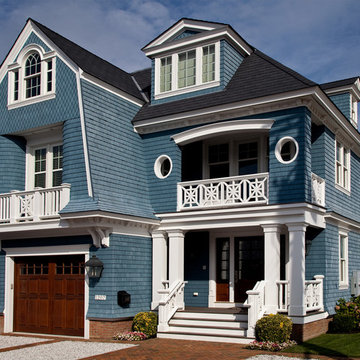2 576 foton på stort hus, med mansardtak
Sortera efter:
Budget
Sortera efter:Populärt i dag
41 - 60 av 2 576 foton
Artikel 1 av 3
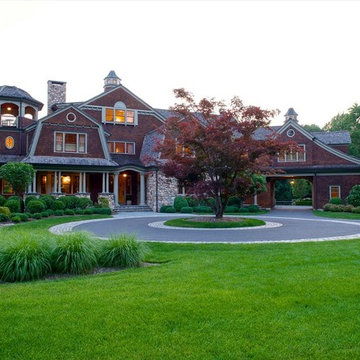
The goal for the design, construction and materials used for this house was for it to seem like it has been there for last 100 years utilizing today’s technologies. Materials used were: reclaimed antique wide plank flooring, hand-hewn reclaimed rustic timbers for beamed cathedral family room, and many built-ins and paneled library were made from antique reclaimed hemlock. Native field stone was used on the exterior wall cladding, canted stone walls and throughout the hardscape.
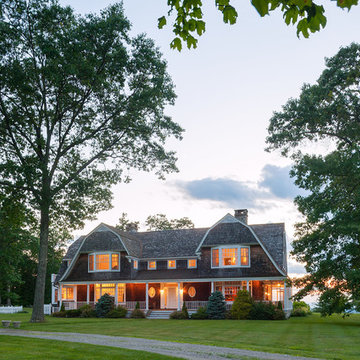
Shingle Style end gambrel roof
Aaron Thompson photographer
Exempel på ett stort amerikanskt brunt hus, med tre eller fler plan, mansardtak och tak i shingel
Exempel på ett stort amerikanskt brunt hus, med tre eller fler plan, mansardtak och tak i shingel
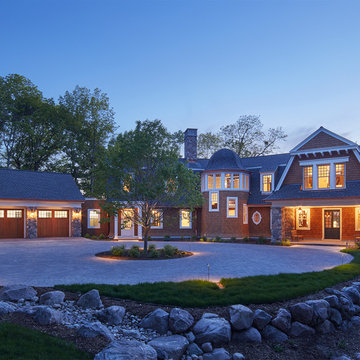
Builder: John Kraemer & Sons | Architecture: Murphy & Co. Design | Interiors: Engler Studio | Photography: Corey Gaffer
Idéer för att renovera ett stort maritimt brunt hus, med två våningar, blandad fasad, tak i shingel och mansardtak
Idéer för att renovera ett stort maritimt brunt hus, med två våningar, blandad fasad, tak i shingel och mansardtak
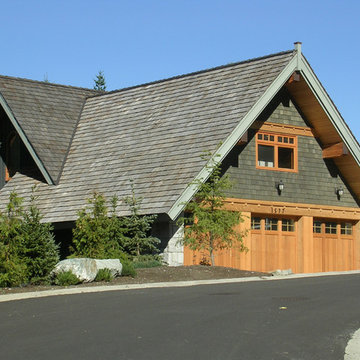
Whistler BC
Rustik inredning av ett stort grönt hus, med tre eller fler plan och mansardtak
Rustik inredning av ett stort grönt hus, med tre eller fler plan och mansardtak
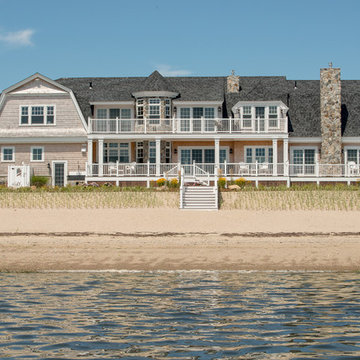
Inredning av ett maritimt stort beige hus, med två våningar, mansardtak och tak i shingel
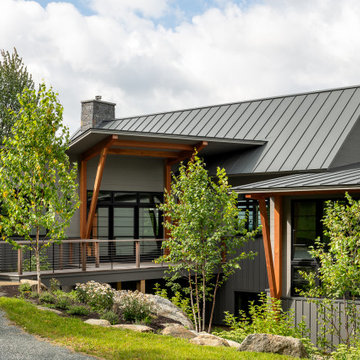
Klassisk inredning av ett stort grått hus, med två våningar, mansardtak och tak i metall
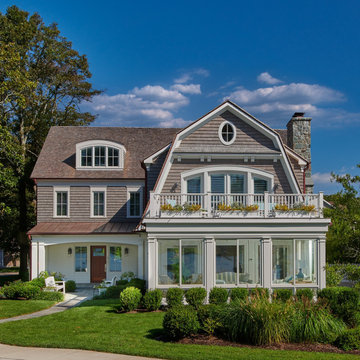
Exterior view of lake front home at dusk. The four seasons sun room has views of the lake and the owners master bedroom/balcony is above. The entry courtyard in on the left with covered porch and small outdoor seating area.
Anice Hoachlander, Hoachlander Davis Photography LLC
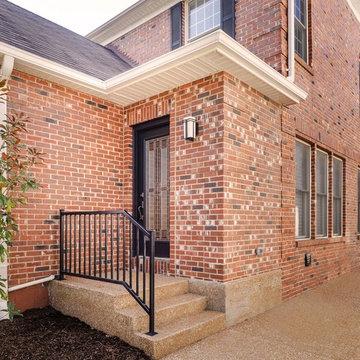
Idéer för att renovera ett stort funkis brunt hus, med två våningar, tegel, mansardtak och tak i shingel
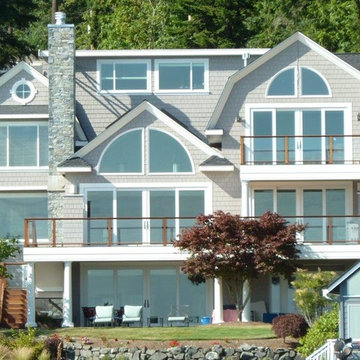
Inspiration för ett stort maritimt grått hus, med tre eller fler plan, mansardtak och tak i shingel
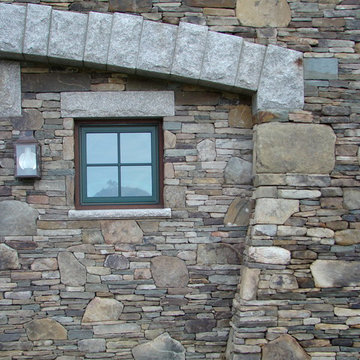
Photo by Nessa Flax
Inredning av ett klassiskt stort brunt stenhus, med tre eller fler plan och mansardtak
Inredning av ett klassiskt stort brunt stenhus, med tre eller fler plan och mansardtak
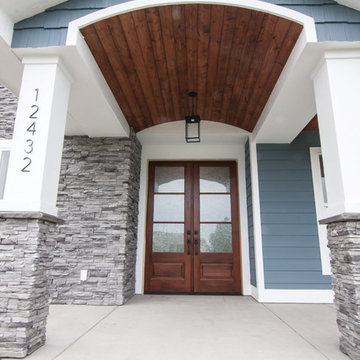
Becky Pospical
Idéer för att renovera ett stort amerikanskt blått hus, med två våningar, blandad fasad, mansardtak och tak i mixade material
Idéer för att renovera ett stort amerikanskt blått hus, med två våningar, blandad fasad, mansardtak och tak i mixade material
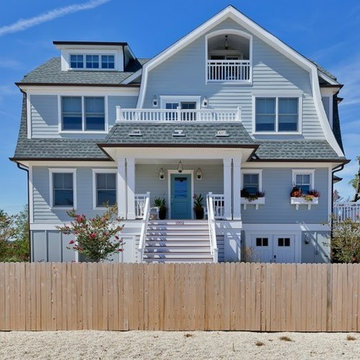
Inredning av ett maritimt stort blått trähus, med tre eller fler plan och mansardtak
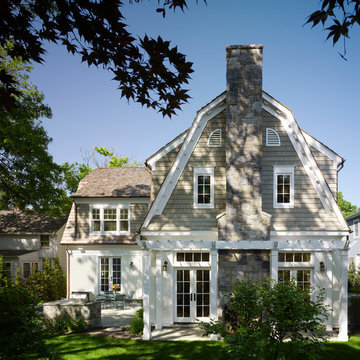
This project is a new 5,900 sf. primary residence for a couple with three children. The site is slightly elevated above the residential street and enjoys winter views of the Potomac River.
The family’s requirements included five bedrooms, five full baths, a powder room, family room, dining room, eat-in kitchen, walk-in pantry, mudroom, lower level recreation room, exercise room, media room and numerous storage spaces. Also included was the request for an outdoor terrace and adequate outdoor storage, including provision for the storage of bikes and kayaks. The family needed a home that would have two entrances, the primary entrance, and a mudroom entry that would provide generous storage spaces for the family’s active lifestyle. Due to the small lot size, the challenge was to accommodate the family’s requirements, while remaining sympathetic to the scale of neighboring homes.
The residence employs a “T” shaped plan to aid in minimizing the massing visible from the street, while organizing interior spaces around a private outdoor terrace space accessible from the living and dining spaces. A generous front porch and a gambrel roof diminish the home’s scale, providing a welcoming view along the street front. A path along the right side of the residence leads to the family entrance and a small outbuilding that provides ready access to the bikes and kayaks while shielding the rear terrace from view of neighboring homes.
The two entrances join a central stair hall that leads to the eat-in kitchen overlooking the great room. Window seats and a custom built banquette provide gathering spaces, while the French doors connect the great room to the terrace where the arbor transitions to the garden. A first floor guest suite, separate from the family areas of the home, affords privacy for both guests and hosts alike. The second floor Master Suite enjoys views of the Potomac River through a second floor arched balcony visible from the front.
The exterior is composed of a board and batten first floor with a cedar shingled second floor and gambrel roof. These two contrasting materials and the inclusion of a partially recessed front porch contribute to the perceived diminution of the home’s scale relative to its smaller neighbors. The overall intention was to create a close fit between the residence and the neighboring context, both built and natural.
Builder: E.H. Johnstone Builders
Anice Hoachlander Photography
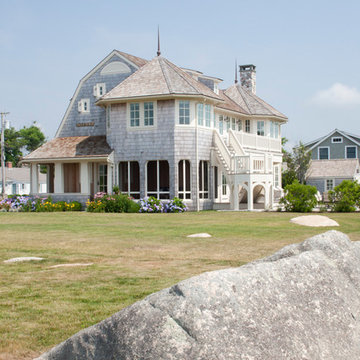
Photo Credits: Brian Vanden Brink
Maritim inredning av ett stort beige hus, med två våningar, mansardtak och tak i shingel
Maritim inredning av ett stort beige hus, med två våningar, mansardtak och tak i shingel
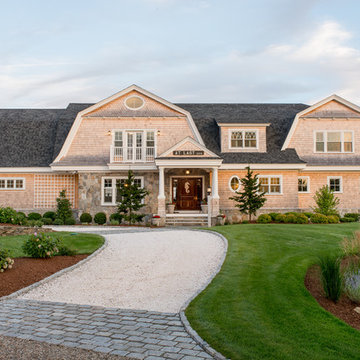
Idéer för att renovera ett stort maritimt beige hus, med två våningar, mansardtak och tak i shingel
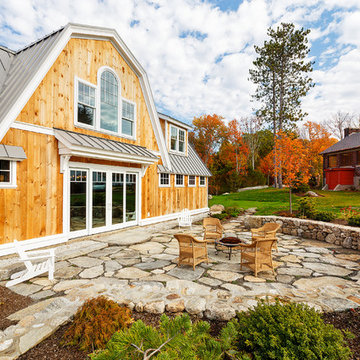
Front view of renovated barn with new front entry, landscaping, and creamery.
Foto på ett stort lantligt hus, med två våningar, mansardtak och tak i metall
Foto på ett stort lantligt hus, med två våningar, mansardtak och tak i metall
2 576 foton på stort hus, med mansardtak
3
