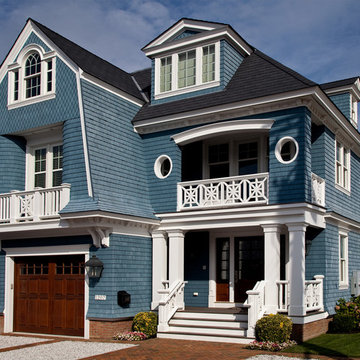2 576 foton på stort hus, med mansardtak
Sortera efter:
Budget
Sortera efter:Populärt i dag
101 - 120 av 2 576 foton
Artikel 1 av 3
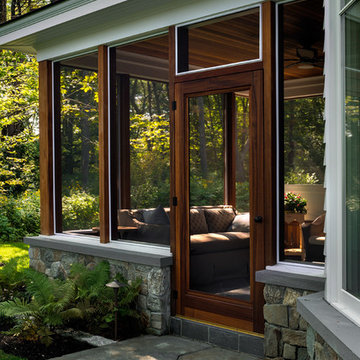
TMS Architects
Inspiration för stora maritima grå hus, med två våningar, mansardtak och tak i shingel
Inspiration för stora maritima grå hus, med två våningar, mansardtak och tak i shingel
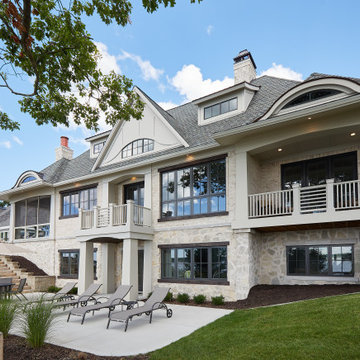
Inspiration för ett stort beige hus, med allt i ett plan, blandad fasad, mansardtak och tak i shingel
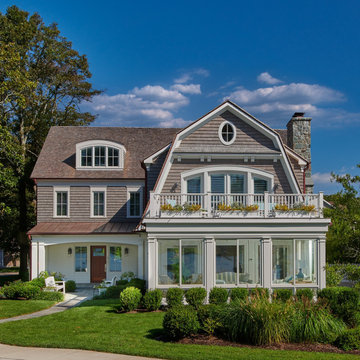
Exterior view of lake front home at dusk. The four seasons sun room has views of the lake and the owners master bedroom/balcony is above. The entry courtyard in on the left with covered porch and small outdoor seating area.
Anice Hoachlander, Hoachlander Davis Photography LLC
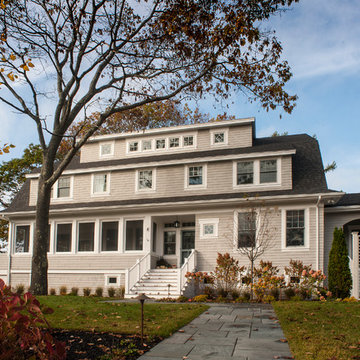
Jose Leiva
Inspiration för ett stort maritimt grått hus, med tre eller fler plan, mansardtak och tak i shingel
Inspiration för ett stort maritimt grått hus, med tre eller fler plan, mansardtak och tak i shingel
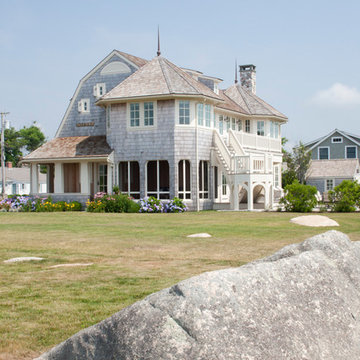
Photo Credits: Brian Vanden Brink
Maritim inredning av ett stort beige hus, med två våningar, mansardtak och tak i shingel
Maritim inredning av ett stort beige hus, med två våningar, mansardtak och tak i shingel

Lantlig inredning av ett stort vitt hus, med tre eller fler plan, tegel, mansardtak och tak i shingel
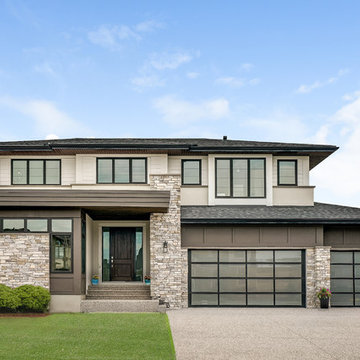
Front Perspective: Custom Modern Prairie Home
Inspiration för ett stort funkis brunt hus, med två våningar, blandad fasad, tak i shingel och mansardtak
Inspiration för ett stort funkis brunt hus, med två våningar, blandad fasad, tak i shingel och mansardtak
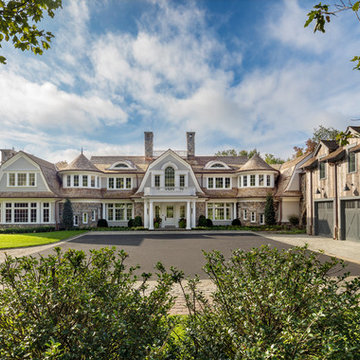
Circular stair tower on symmetrical front gambrel elevation flanking large drive-court and rustic style garage with barn-board siding and metal windows
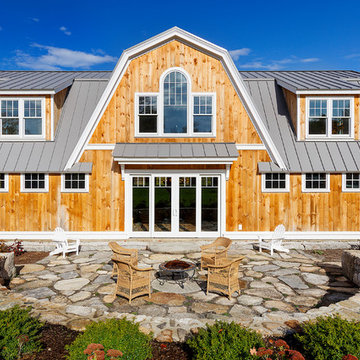
Inspiration för stora lantliga hus, med två våningar, mansardtak och tak i metall
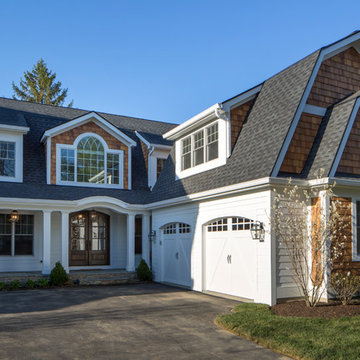
Greg Grupenhof
Inredning av ett klassiskt stort vitt trähus, med två våningar och mansardtak
Inredning av ett klassiskt stort vitt trähus, med två våningar och mansardtak
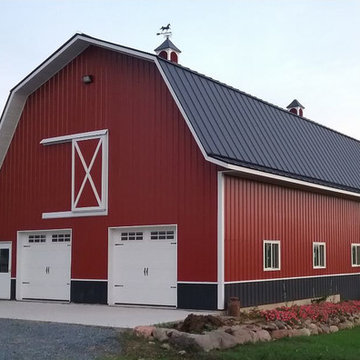
Inspiration för ett stort lantligt rött trähus, med två våningar och mansardtak

This project found its inspiration in the original lines of the home, built in the early 20th century, and consisted of a new garage with bonus room/office and driveway, rear addition with great room, new kitchen, new powder room, new mudroom, new laundry room and finished basement, new paint scheme interior and exterior, and a rear porch and patio.
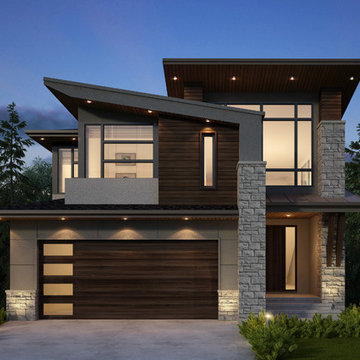
West Coast Contemporary
Inspiration för stora moderna grå hus, med två våningar, stuckatur, mansardtak och tak i shingel
Inspiration för stora moderna grå hus, med två våningar, stuckatur, mansardtak och tak i shingel
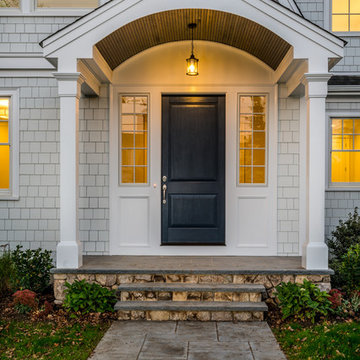
This entryway welcomes back the owners and guests to this lovely Gambrel home in Needham, MA.
BDW Photography
Inspiration för stora klassiska vita hus, med två våningar, fiberplattor i betong, mansardtak och tak i shingel
Inspiration för stora klassiska vita hus, med två våningar, fiberplattor i betong, mansardtak och tak i shingel
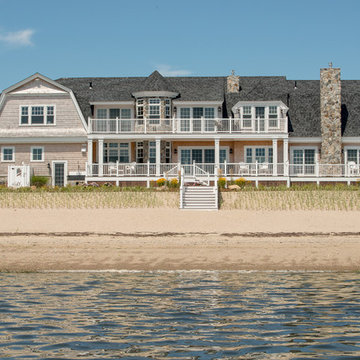
Inredning av ett maritimt stort beige hus, med två våningar, mansardtak och tak i shingel
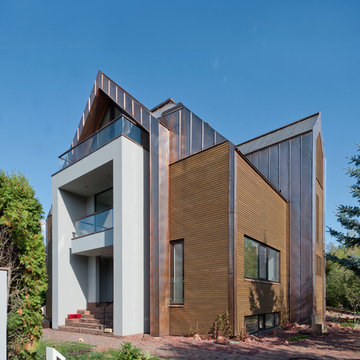
AI-architetcs
Bild på ett stort funkis flerfärgat hus, med två våningar, blandad fasad och mansardtak
Bild på ett stort funkis flerfärgat hus, med två våningar, blandad fasad och mansardtak
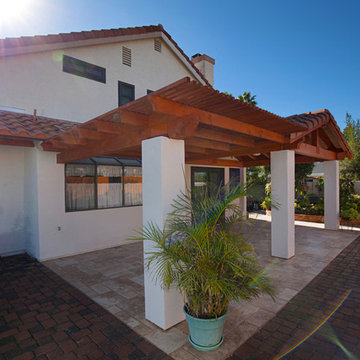
Classic Home Improvements built this tile roof patio cover to extend the patio and outdoor living space. Adding an outdoor fan and new tile, these homeowners are able to fully enjoy the outdoors protected from the sun and in comfort. Photos by Preview First.
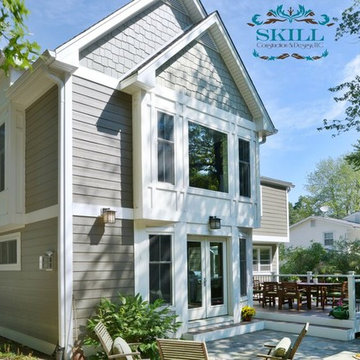
Vienna Addition Skill Construction & Design, LLC, Design/Build a two-story addition to include remodeling the kitchen and connecting to the adjoining rooms, creating a great room for this family of four. After removing the side office and back patio, it was replaced with a great room connected to the newly renovated kitchen with an eating area that doubles as a homework area for the children. There was plenty of space left over for a walk-in pantry, powder room, and office/craft room. The second story design was for an Adult’s Only oasis; this was designed for the parents to have a permitted Staycation. This space includes a Grand Master bedroom with three walk-in closets, and a sitting area, with plenty of room for a king size bed. This room was not been completed until we brought the outdoors in; this was created with the three big picture windows allowing the parents to look out at their Zen Patio. The Master Bathroom includes a double size jet tub, his & her walk-in shower, and his & her double vanity with plenty of storage and two hideaway hampers. The exterior was created to bring a modern craftsman style feel, these rich architectural details are displayed around the windows with simple geometric lines and symmetry throughout. Craftsman style is an extension of its natural surroundings. This addition is a reflection of indigenous wood and stone sturdy, defined structure with clean yet prominent lines and exterior details, while utilizing low-maintenance, high-performance materials. We love the artisan style of intricate details and the use of natural materials of this Vienna, VA addition. We especially loved working with the family to Design & Build a space that meets their family’s needs as they grow.
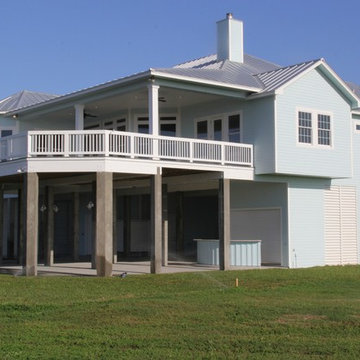
Idéer för stora maritima blå hus, med fiberplattor i betong, mansardtak och två våningar
2 576 foton på stort hus, med mansardtak
6
